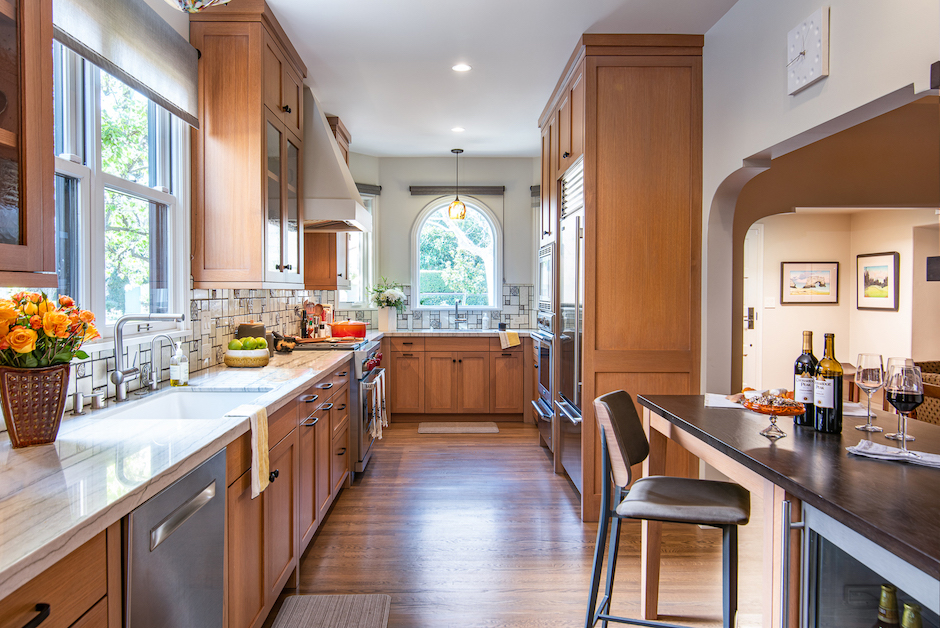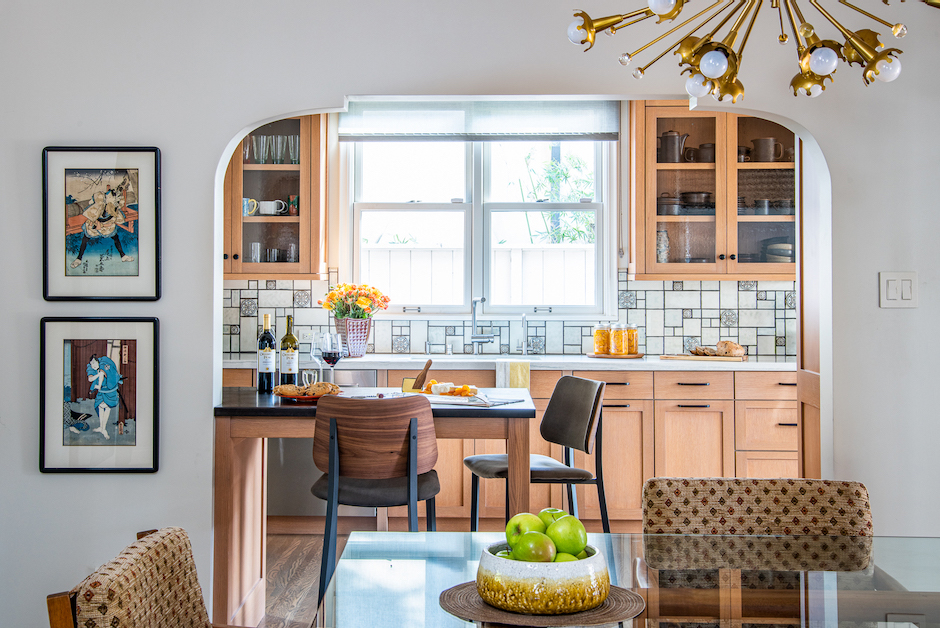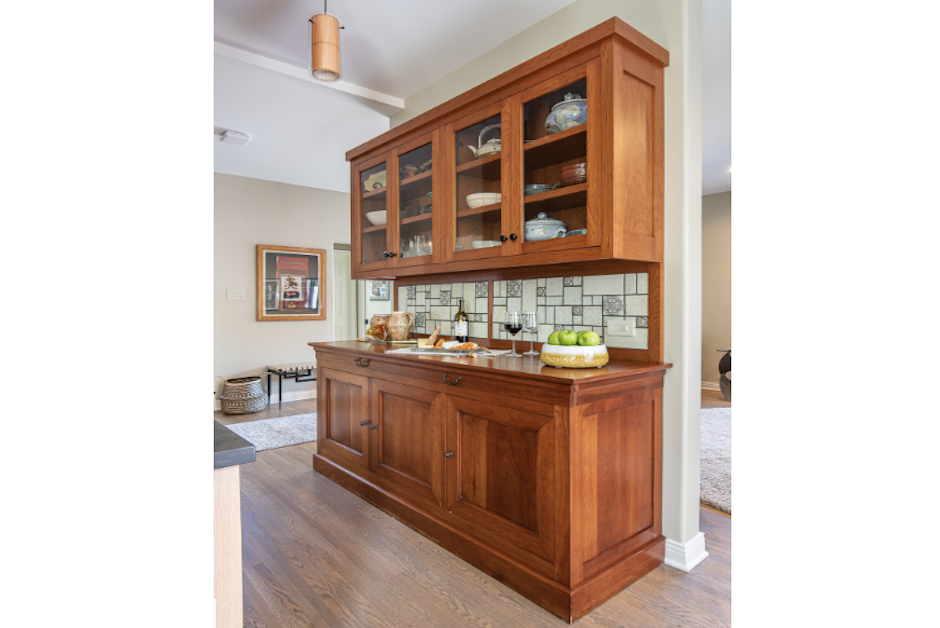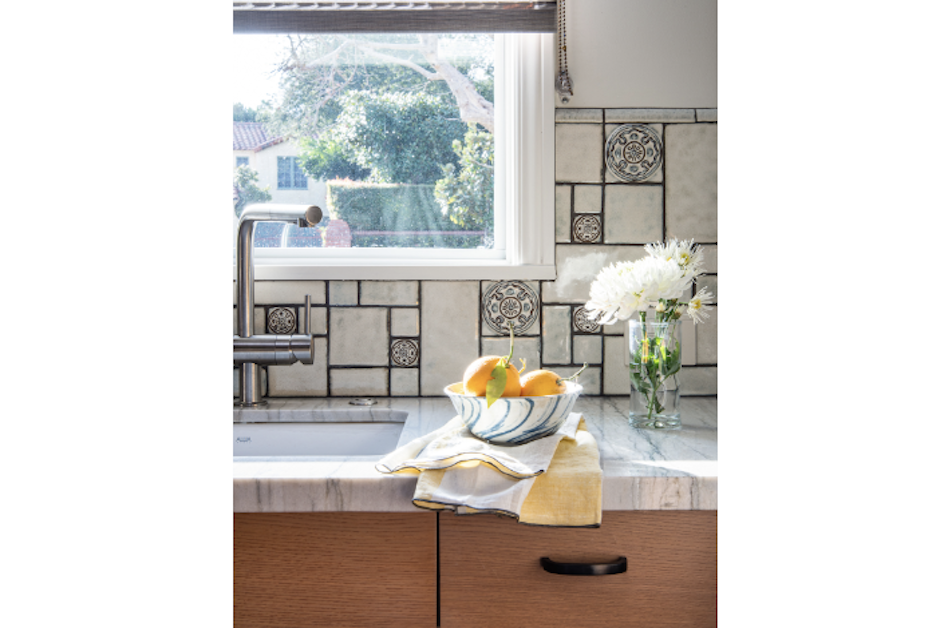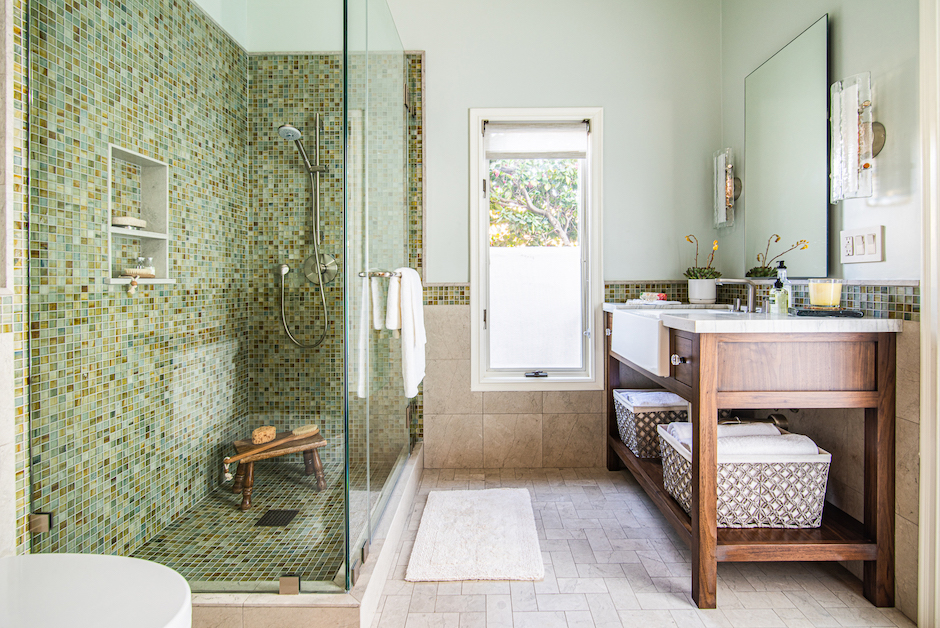June 27, 2022
When a family in L.A. needed much-improved floor plans for the kitchen and bathroom spaces in their home, they sought out Goli Karimi, director of design at Home Front Build, who was a referral. She set out to make the isolated kitchen a part of the home’s first-floor living areas by opening an archway to the dining room. The clients also wanted a new pool/powder bath, so the designer relocated the former dark and dreary space to a brighter corner of the house.
Earth-Friendly Kitchen Details
Home Front Build is a firm that believes in incorporating sustainability in all its projects – whether or not that is a main goal of its clients. According to Karimi, the company owner has always been conscious of human impact on the planet and makes every effort to reduce his carbon footprint on a daily basis.
In keeping with this, Karimi repurposed and reused many of the existing items into the earth-friendly kitchen, including most of the appliances and a piece of cherry wood furniture that is now a base cabinet in the pantry area. She also reused some of the light fixtures and faucets, which were already energy- and water-efficient given that the home is in California.
For those products that were new – such as the backsplash – the designer specified brands made in the U.S., as well as low- or no-VOC finishes for floors, paint and cabinet interiors. She laced in new flooring in the kitchen to match the existing hardwoods throughout the rest of the home. The previous breakfast nook is now a part of the overall kitchen, and Karimi kept the same flooring. The clients eventually want to replace the gas range with an induction unit, so the designer installed a 240 plug so they can easily accommodate the new appliance in the future. The oak wood used to build the cabinet exteriors is FSC-certified, and the interiors feature formaldehyde-free laminate.
In the bathroom, Karimi reused the sink, faucet and mirror. The shower tile is made by a company that uses recycled glass, and the new showerhead is low-flow and water efficient. She specified LED sconces in the new space and was able to reuse a ceiling-mounted light fixture from the former bathroom in the new pantry. According to the designer, the Icera toilet uses 1.28 gpf, and the brand is one of the earliest to partner with the EPA’s WaterSense program.
Since the firm specializes in renovating and restoring historic homes, the design team researched where plumbing lines would need to go and how to relocate them before finalizing plans. Karimi said thinking ahead minimizes change orders in the middle of the project, and she also says it is helpful to ensure the clients understand what they are approving.
“Our company owner has been serious about sustainable design for many years, so we educate our clients on the importance of green products and introduce them to all the options available to them,” said the designer. “We incorporate as much as we can within their budget.”
Source List
Designer: Goli Karimi, Home Front Build
Photographer: Cristopher Nolasco
KITCHEN
Backsplash: Syzygy Tile
Cabinets: Spanish Galleon
Combo Oven, Convection Oven, Microwave & Warming Drawer: Thermador
Faucets & Soap Dispenser: Grohe
Garbage Disposal & Instant Hot: Water Inc.
Hood Liner: Wolf
Sinks: ROHL
TILE: Mission Tile West
BATHROOM
Shower Drain: California Faucets
Shower Fixture: Hansgrohe
Tile: Mission Tile West
Vanity: Spanish Galleon
