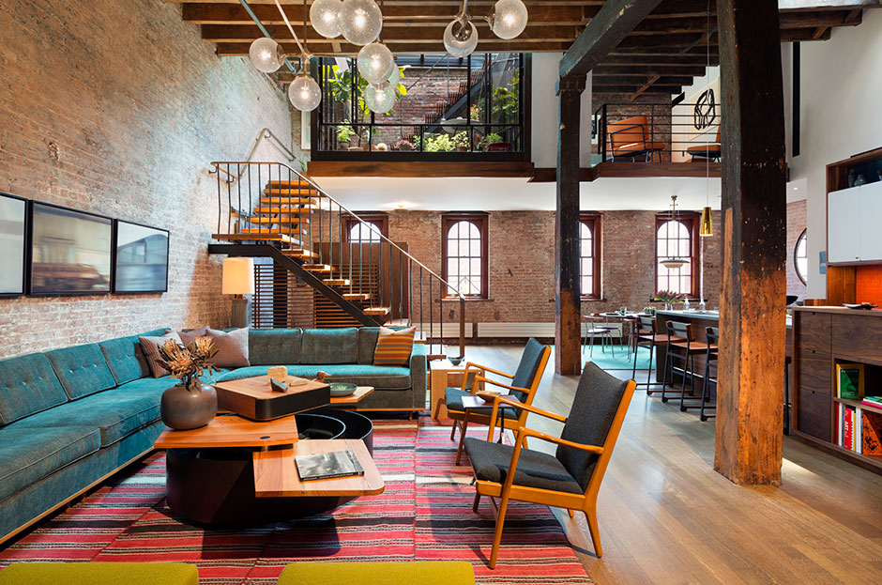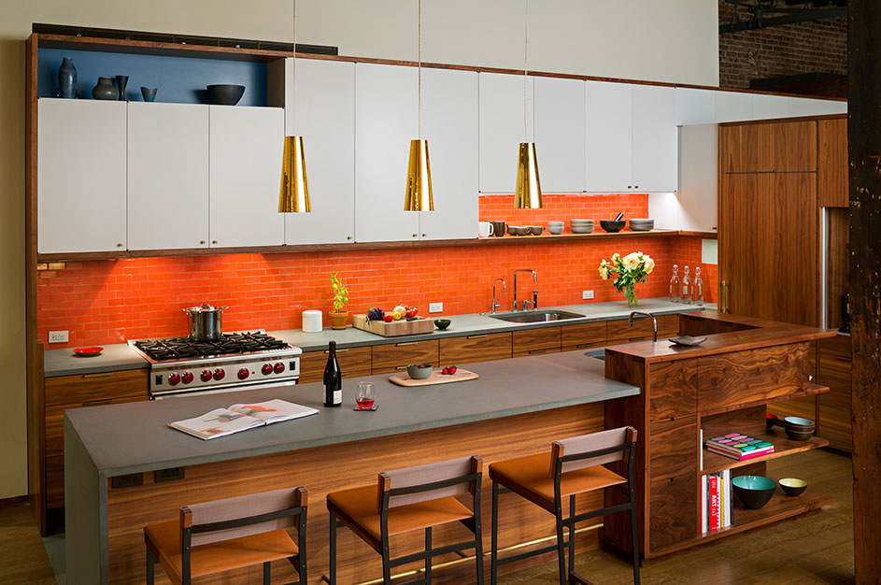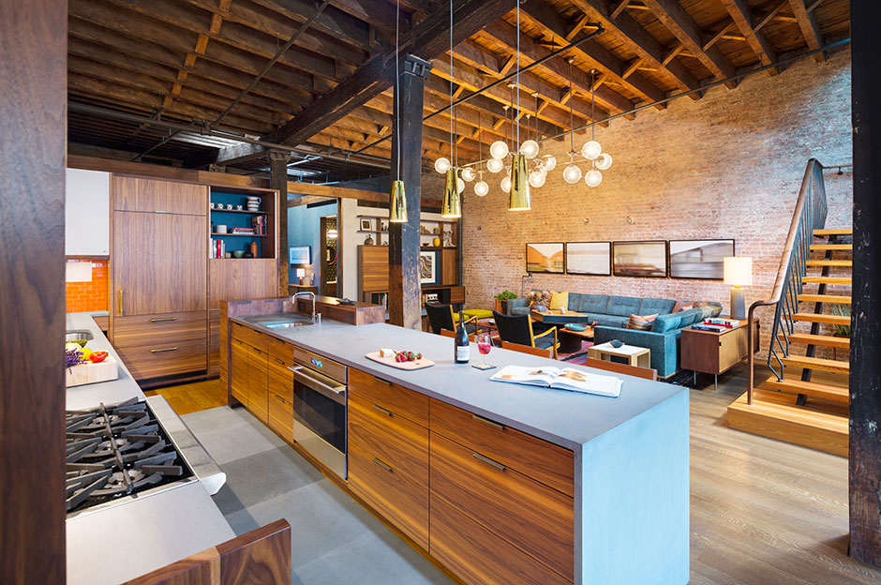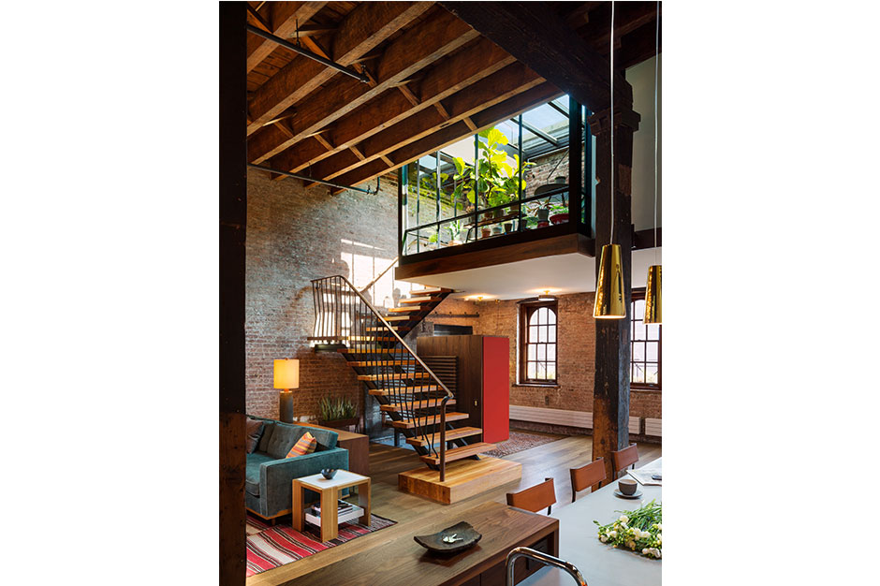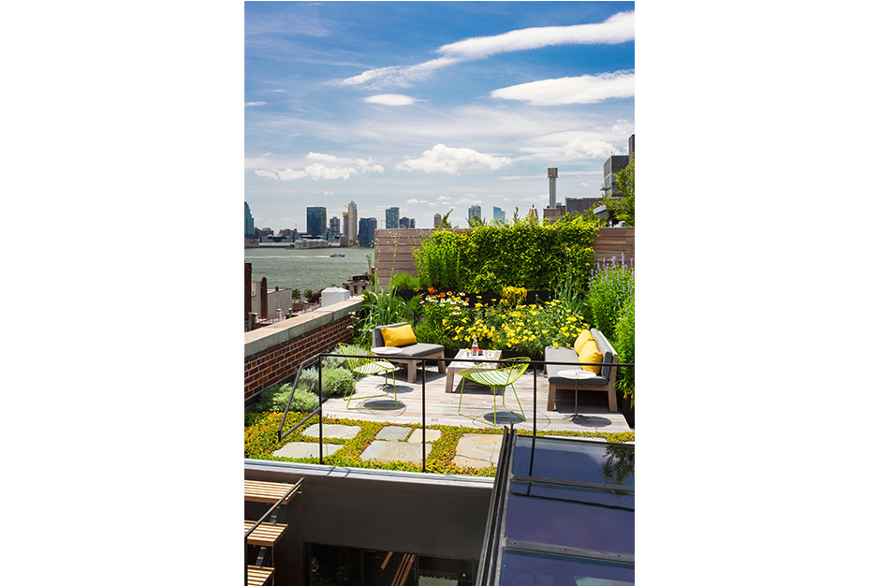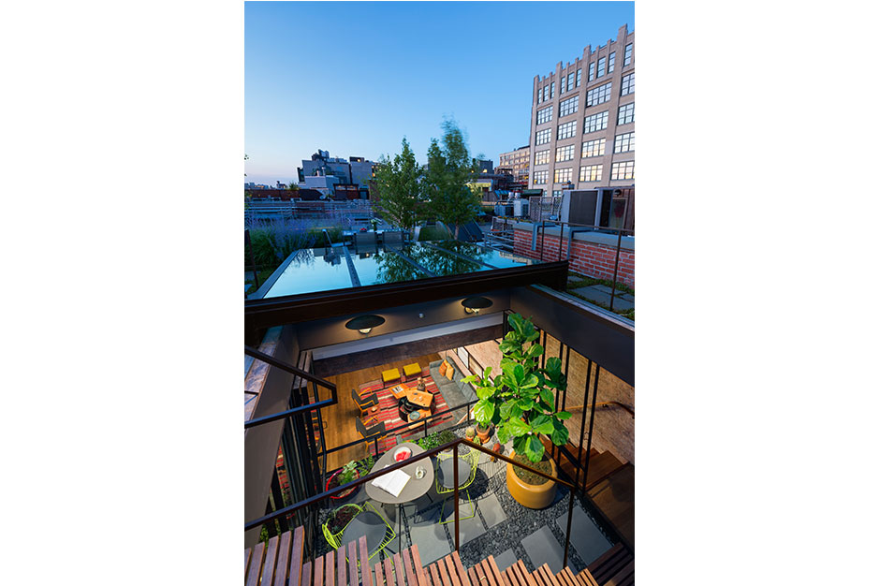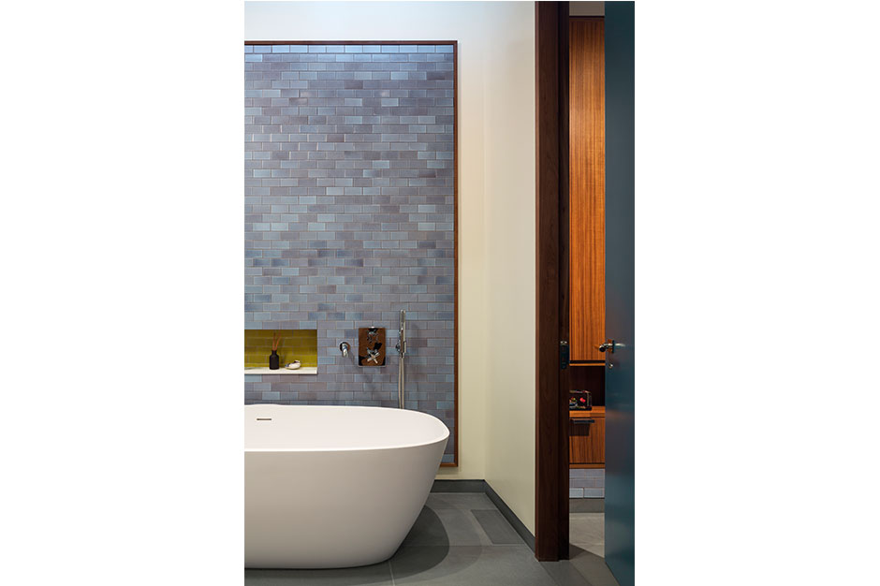December 21, 2018
By Carrie Whitney
The opportunity to fully renovate and reconfigure a historic loft in Manhattan’s Tribeca North District allowed architect Andrew Franz, AIA, LEED AP, of Andrew Franz Architect PLLC to build in sustainability and create a healthy living environment. The 1880s-era building had served many warehousing purposes through the years and had been converted to an open artist loft most recently, but with minor investment. The resulting space, while featuring striking historic character, had a cluttered floor plan, lacked roof access and was difficult to navigate.
The clients, a young couple, wanted a home that felt timeless and embraced the historic character of the space while also being modern and current. Additionally, they requested the use of American-made products. With these goals in mind, Franz was able to design a home that emphasized sustainability and efficiency while keeping comfort and usability top of mind.
“They were very open to large ideas, had not done anything like this before and were quite willing to explore,” he said.
A dark space with a challenging layout and no access to the roof now honors the past with restored and reclaimed materials, while accommodating a modern lifestyle with efficient appliances and fixtures. A reoriented mezzanine lets in plenty of light and connects the indoor space to a rooftop garden.
Made and Reclaimed in America
Incorporating American-made products has the benefit of reinforcing American manufacturing. However, the decision is also a green gesture because domestic and local products require less shipping – automatically making them more LEED friendly.
For the loft project, artisans from Brooklyn performed the steel work, including the stairs to the mezzanine, which were not heavily finished with chemicals but were left in their raw state and oiled. The local artisans fabricated custom doors and new windows for the retractable, glass-covered court, as well as door hardware.
In the kitchen, the backsplash features handmade tile from California. Domestic appliance brands like Sub-Zero and Wolf are made in the U.S., while the kitchen cabinetry was crafted of American black walnut. American white oak floors span the residence and meet floor tiles of New York bluestone in the kitchen and bathroom. Bluestone was likewise used for the kitchen counters and waterfall island.
Recycling Materials
The focus on local and domestic products did not hinder the style of the home, and this is complemented by the reuse of materials to minimize the construction footprint even more. The beams, which Franz exposed, are part of the original 19th-century roof construction.
“We don’t believe that design has to be isolated from good building practices,” said Franz, who said the focus on green building is indicative of his projects. “We strive to keep our footprint as small as possible.”
This historic masonry was also left exposed instead of using new materials to cover it. Reclaimed barn wood used for the baseboards and interior partitions harmonizes with the old brick and heavy timbers. Stair treads were crafted from some of the original roof joists – wood that was repurposed along with some from the old cabinetry. On the green roof terrace, reclaimed bluestone pavers were sourced from old sidewalks.
Indoors, vintage furnishings were restored and upholstered using all-natural fabrics like wool and cotton rather than viscose or oil-based synthetic materials.
It’s Easy Being Green
Although Franz did not receive a green mandate from the clients, all the fixtures and appliances specified are energy efficient. Plumbing fixtures are low flow to meet New York City building requirements. The benefits of using more efficient systems easily outweigh the cost, which is about 10 percent more, according to Franz.
“Sometimes, the other inherent features of a more efficient product can sell [it],” he said.
In addition to ensuring a smaller footprint, these products are typically quieter and of a higher quality. Once a designer presents the environmental mandate as creating more comfort, clients get on board. For example, when windows are more highly insulated and perform better, shades can be raised to enjoy the view more often. These are immediate benefits.
Because construction can be wasteful even with the best of intentions, consideration of the environment was manifested in the design in many ways. Franz selected energy- and water-saving appliances and used low-VOC finishes and a high-efficiency split AC system. WOCA natural oil was used on floors and cabinets, which initially offers a slightly duller finish but ages to become rich and lustrous.
“We also wanted to introduce modern amenities, such as AC and better lighting without the open ductwork and excessive surface-mounted electrical conduit aesthetic,” he said.
As a solution, Franz concealed the AC and raised the floor to run electrical distribution below. Lighting from above is mostly limited to stylish fixtures like pendants over the kitchen island and a globe chandelier in the adjacent living area.
Connecting with Outdoor Living
The renovation plan included a focus on bringing natural light into the home and connecting to nature. Initially, a mezzanine made navigation difficult, and roof access was unavailable. Franz adjusted the layout so that now a 150-sq.-ft. retractable skylight tops an interior courtyard and mezzanine, which provides first-level access to the rooftop garden.
“The goal was the bring the outdoors in,” he said. “We do a lot of work with exterior spaces, and we always like to connect to the outdoors and to nature.”
Residents are less likely to use outdoor space that is accessed vertically, so Franz added the courtyard, which is viewed from inside the loft and incentivizes people to ascend and be outdoors. The green roof terrace features a majority of native plant species that require little water and create an “authentic and casual spirit that attracts wildlife, including birds, bees and butterflies,” according to Franz. A new green roof beyond the terrace covers the entire roof to insulate the home and capture rain water.
Overcoming Obstacles
“One of the main challenges was to add lights and views within the constraints of a landmarked former warehouse space,” said Franz.
The original loft had been dark despite its 16-ft. ceilings, as the 19th-century design featured windows that only reached 7 feet. Natural light, air circulation and views were obstructed partly by the existing mezzanine.
The double-height ceiling had a double slope, which created a gull wing shape, and the mezzanine was located beneath its lowest point. The reorienting of the mezzanine to a point where ceiling height was greater achieved the goal of adding natural light.
“We peeled back the roof and subtracted volume from the interior to create a sunken glass court that exposes the sky and fills the interior with natural daylight,” said Franz, who explained that the courtyard acts as a chimney to pull air up and create air movement for improved ventilation.
The advantage does not only relate to being eco-friendly. Presenting the benefits of increasing comfort and experience for homeowners on a daily basis makes an effective argument for sustainable design.
Source List
Designer: Andrew Franz, AIA, LEED AP
Photographer: Albert Vecerka – Esto
KITCHEN
Bar Stools: Token
Cabinet Hardware: Nanz & Rajack
Cabinets: New Energy Works
Dishwasher: Miele
Faucets: Dornbracht
Garbage Disposal: InSinkerator
Lighting: Vistosi
Oven: Wolf
Refrigerator: Sub-Zero
Sink: Franke
BATHROOM
Backsplash: Heath Tile
Tub: Agape
Tub Spout: Waterworks
