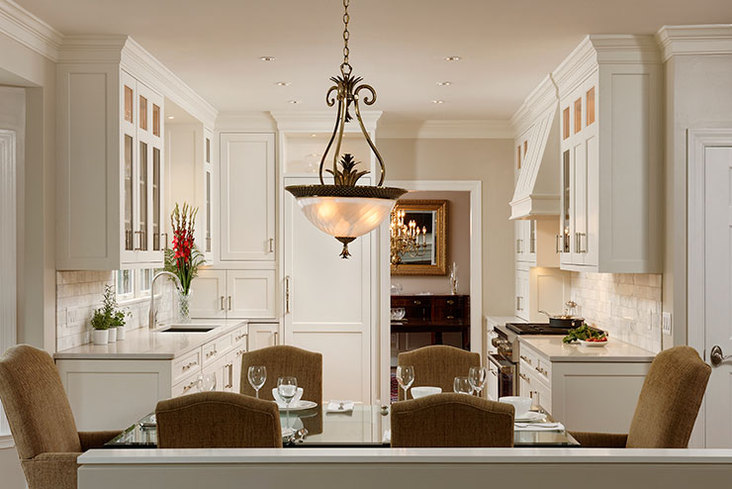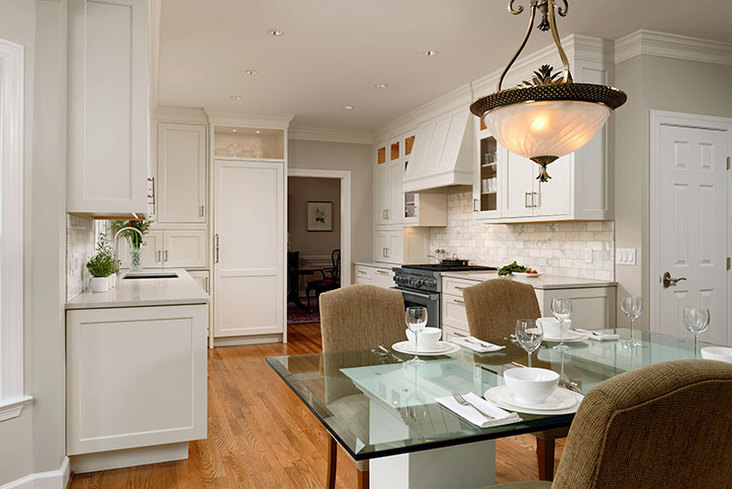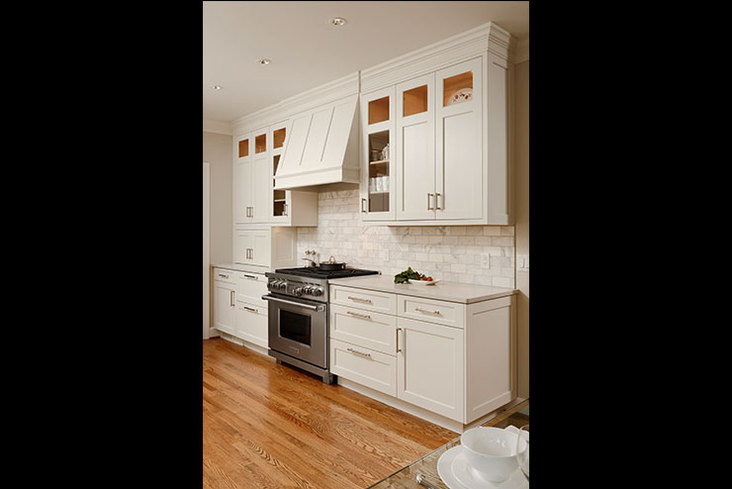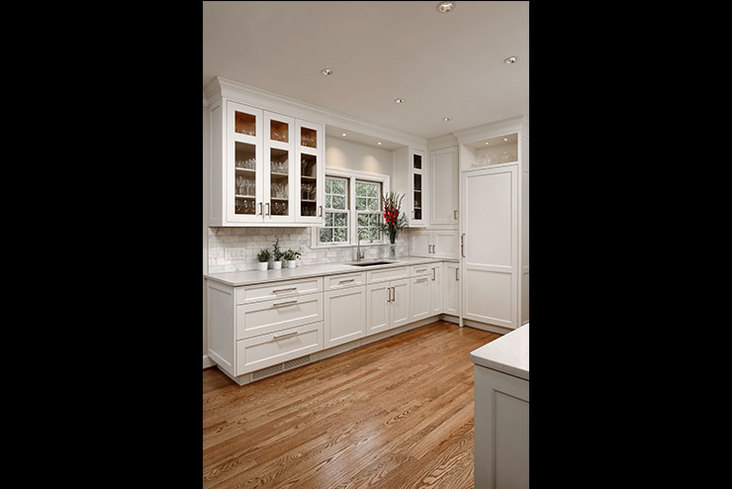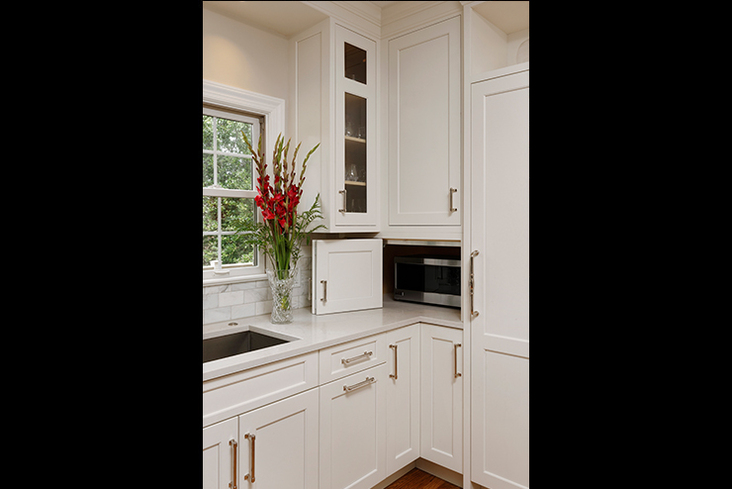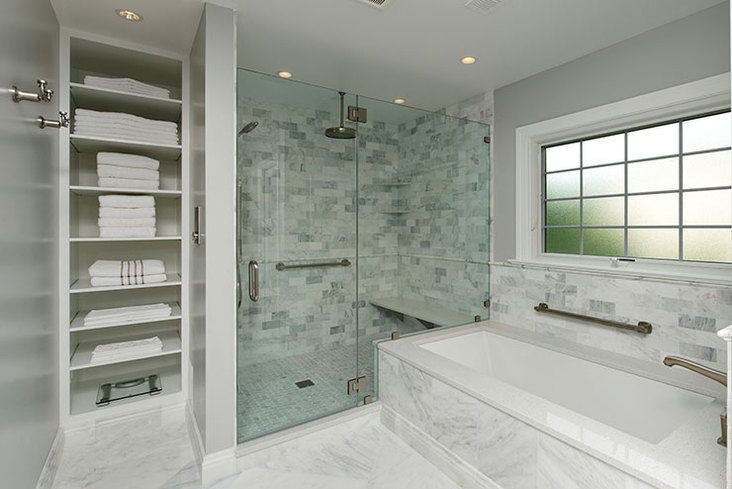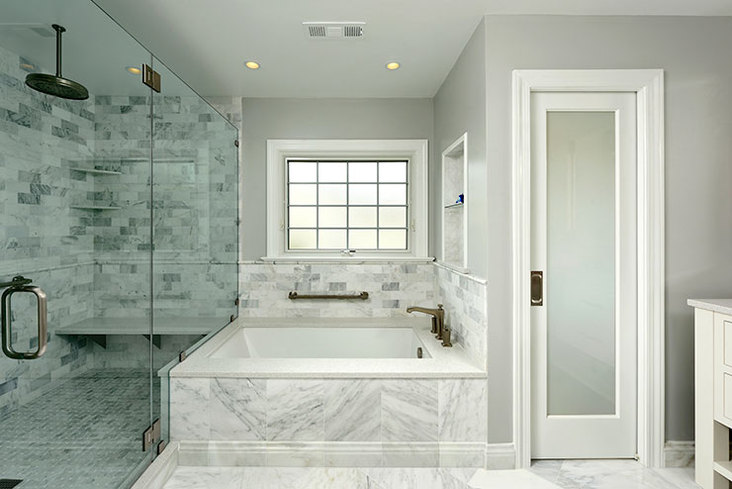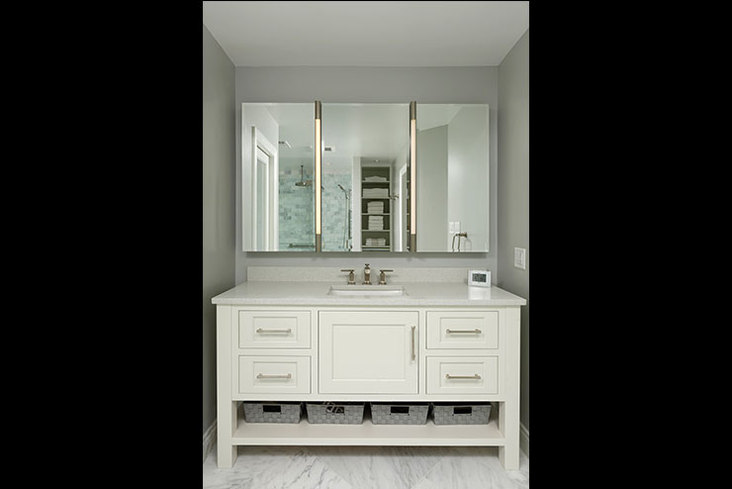February 1, 2016
Often it is the smallest changes that yield the most tangible results. In this home in Arlington, Va., difficult angled walls and dysfunctional spaces kept the homeowners from enjoying their kitchen and master bath at their potential. Designer Meghan Brown of Jennifer Gilmer Kitchen and Bath and John Thorsen of Thorsen Construction then teamed up to create a beautiful renovation out of a problem home.
View this bath and kitchen gallery here.
Trying to Stay Inside the Lines
While the kitchen was a good size, the existing layout and walls did not allow for the ideal cooking area. In the previous layout, the stove sat on the peninsula with a downdraft for a hood. The kitchen was open to the foyer and the family room, so cooking odors took time to dissipate.
“Removing just a few inches from the doorway into the dining room on the left and adding six inches to the wall on the right preserved the original width of the doorway but allowed for traditional casing around the opening,” said Brown, who led the design of the kitchen. “Then positioning the refrigerator on the wall as you exit the kitchen allowed for the maximum run of countertop on the left and right of the sink.”
As the kitchen could not be expanded for budgetary reasons, the design team had to work within the existing footprint, which presented a few issues. The range wall sported a choppy layout that jogged in and out several times. By reworking the walls, the design team created one straight wall for a long run of cabinets, with the focal point around the range and the hood. Identifying and demolishing an angled pantry wall as the biggest space waster also enabled the team to create a functional galley kitchen with better usage of the square footage.
The client’s preference was not to have an island, but she still wanted a lot of counter space and a better area to cook. Along with the new countertops along the cabinets, a 36-in. range – now along the wall – allowed for a more efficient cooking space. To the left of the range, cabinetry comes all the way down to the counter to help hide clutter and provide storage.
Lightening Up
With a more open floor plan, the designers could now tackle the homeowner’s request for a light and bright feel. Glass doors on the cabinetry frame the window and help reflect light into the room. On the opposite side of the kitchen, glass-fronted cabinets on either side of the range hood and glass panels in the doors across the top of the cabinetry keep the wall of storage from seeming overwhelming.
“They wanted the kitchen to feel more open and bright, hence the white color palette,” added Brown.
Interior LED lights showcase the decorative cookware stored inside the glass cabinetry, and decorative wainscoting on the ends of the cabinet runs pairs with traditional, multi-piece crown molding to give the room a sense of formality. To complement the white look, Caesarstone gray countertops and Carrera marble backsplash tiles were installed.
“Like many clients, they loved the look of real marble but opted for more durable quartz countertops that imitate marble, and then they used marble subway tiles for the backsplash,” said Brown.
Night and Day
The homeowners’ love of marble shows in their master bathroom renovation, which took over a fairly large but poorly utilized space. According to Thorsen, the client had three design objectives: to increase the size of the shower; make the tub more simple and smaller; and aesthetically update the entire bathroom to make it clean, neutral and classic.
Despite the amount of space, the existing master shower was small compared to the scale of everything else in the bath – particularly an existing whirlpool tub. To balance out the room, the team created a sliding glass door shower and an inset tub, which is now surrounded by Caesarstone. White Carrera marble covers the wall tile in the shower and the floor of the main space.
Inside the shower itself, a floating shower bench made out of Caesarstone was designed to discreetly nestle into the corner to save space and money. Two corner shelves offer a less costly method of storage into the shower than a traditional niche, and using a Kohler ceramic shower base instead of a traditional mudbase saved on installation time; the base was installed in less than two hours.
“Going from a tiny corner shower to a large walk-in shower with a rain showerhead is like night and day,” said Thorsen. “The sense of gratification from the owners to have such a new luxury in their life is what we really enjoyed.”
Source List:
Designers: Meghan Brown, Jennifer Gilmer Kitchen and Bath
Contractor: John Thorsen, Thorsen Construction
Photographer: Bob Narod
Kitchen
Cabinet Hardware: Lugarno from Restoration Hardware
Cabinetry: Greenfield
Countertops: Caesarstone London Grey
Dishwasher: Miele
Hood Insert: RangeCraft
Range: Wolf
Refrigerator: Sub-Zero
Undermount Sink: Lenova
Bath
Exhaust Fan: Panasonic Whisper
Fixtures: Ferguson
Floor Tile: Carrera Marble
Shower Bench: Caesarstone
Tub Surround: Caesarstone
