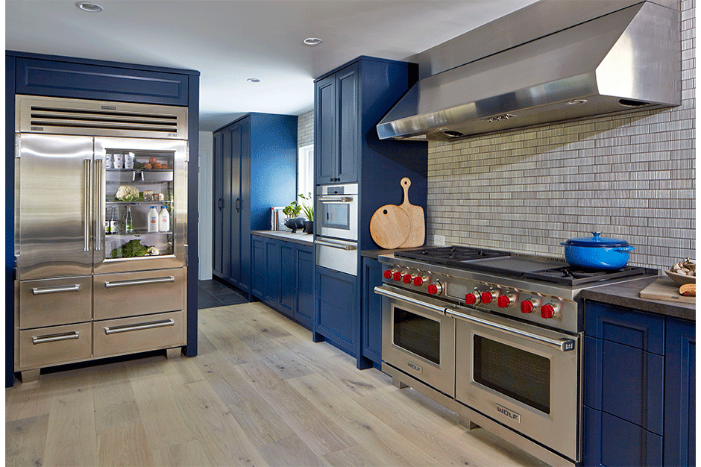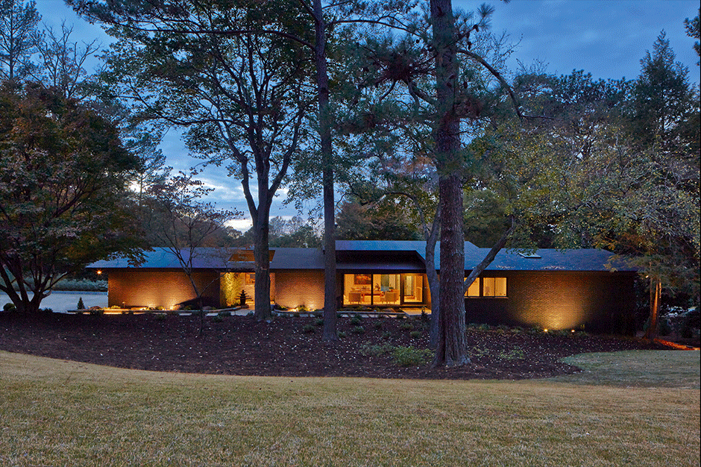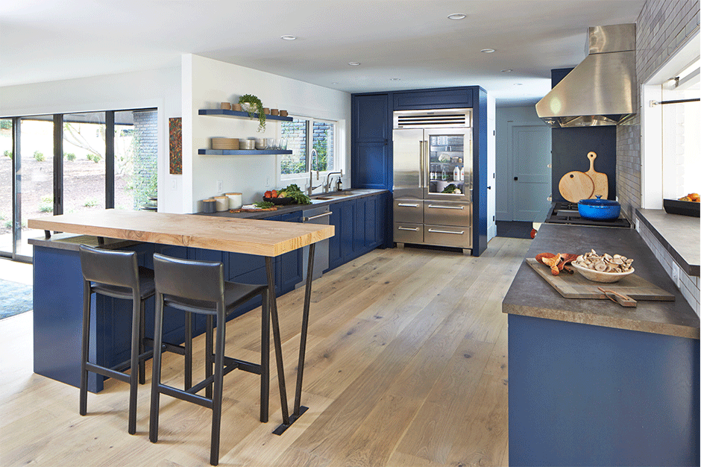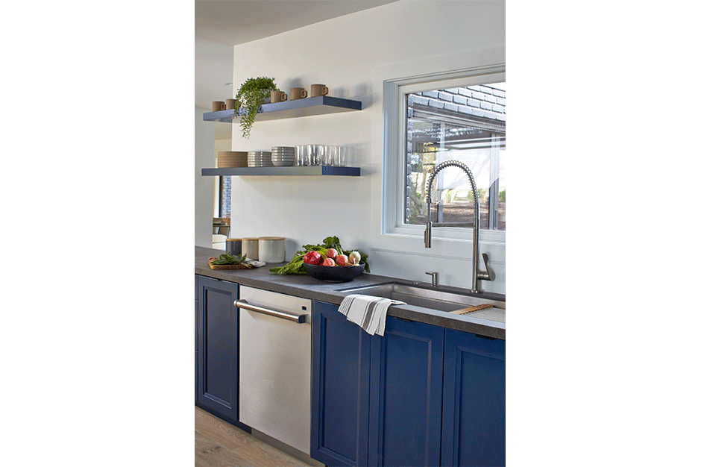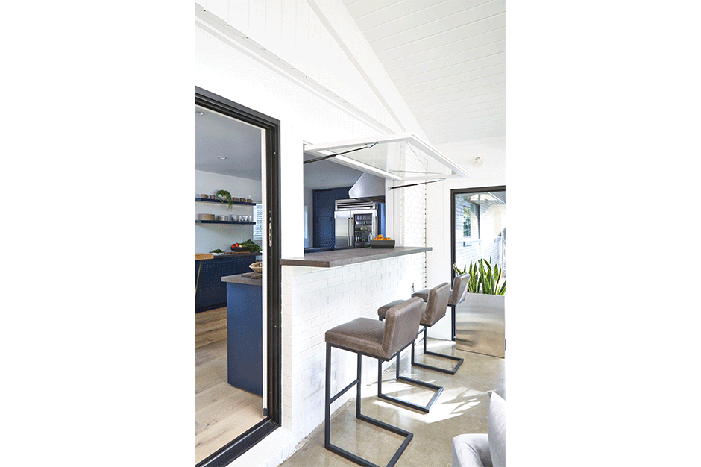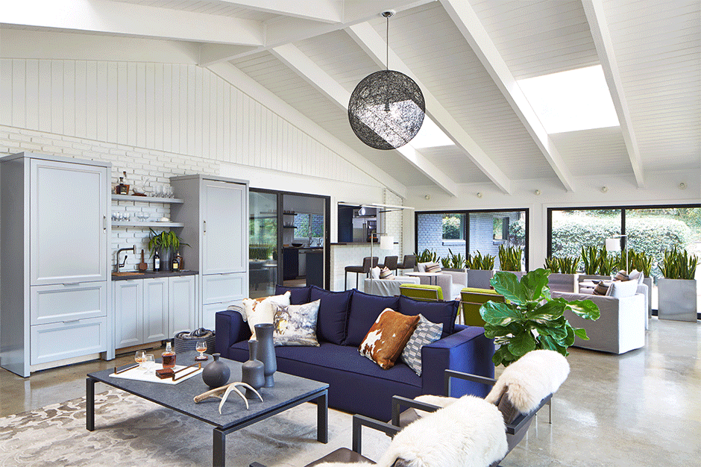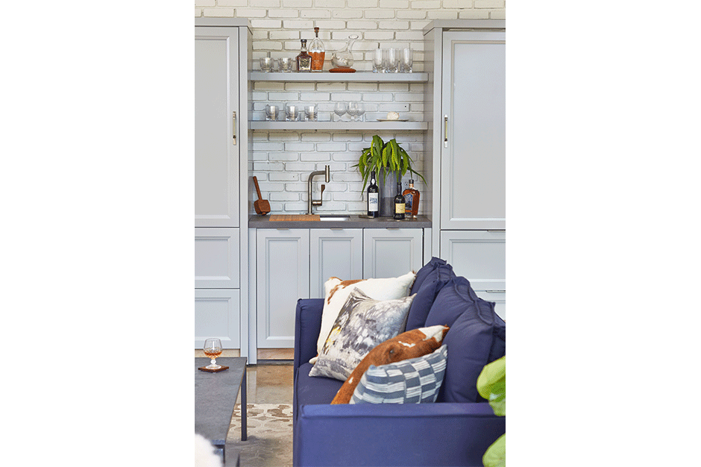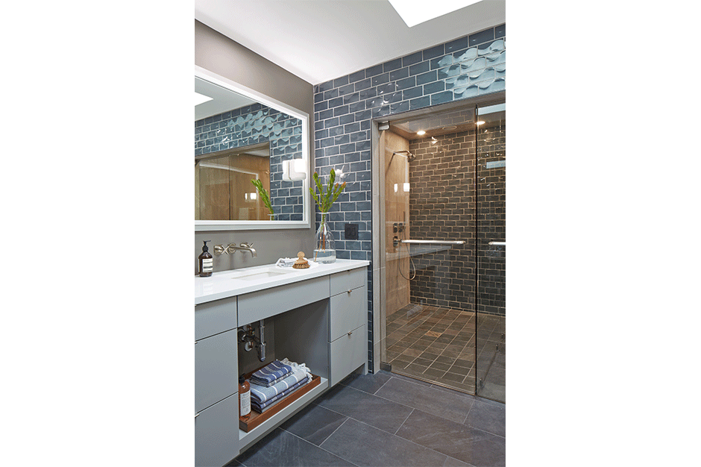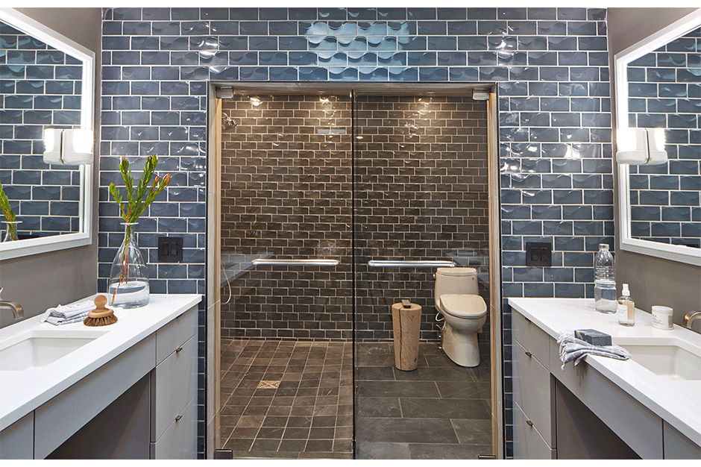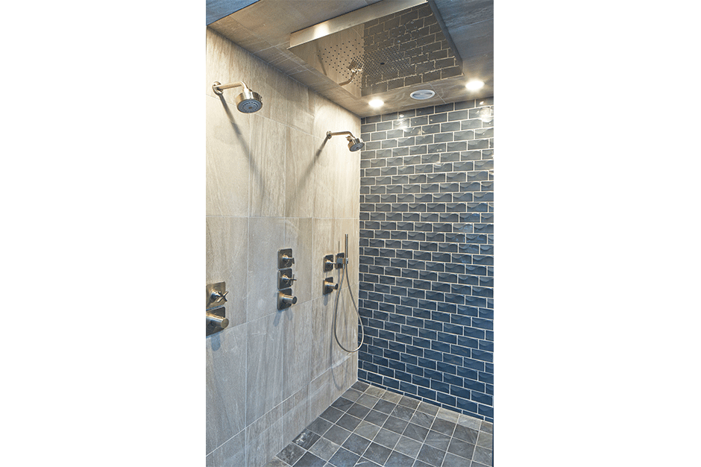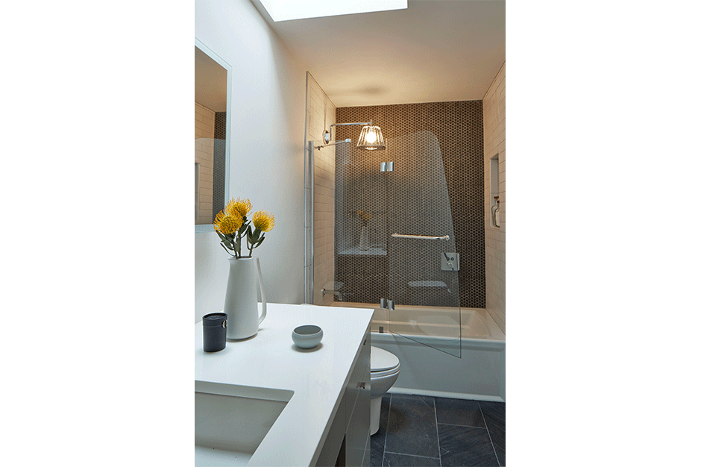March 10, 2017
By Chelsie Butler
Kevin Gillespie, an award-winning chef and restaurateur, and his wife Valerie, a lawyer in the Atlanta area, were in the market to remodel their original Cooper Carry home built in 1968. The exterior of the home was left unchanged, as the homeowners wanted to sustain its cutting-edge character, but the interior was updated with current materials and a functional, seamless layout.
The whole-house renovation took about a year, and highlights include the kitchen and master bath, which was designed by Joel Kelly with Gillespie’s input. To his surprise, it takes longer to renovate a residential kitchen than it does a commercial space, which entails quicker, more flexible decision making. In the end, he and his wife welcomed a functional kitchen with aspects from both sides of the coin.
Kitchen Clash
Gillespie and his wife wanted an entertaining space where people could interact and have fun together. The previous closed-off kitchen made the room feel tighter than it was, and although its footprint offered more than enough space, the design didn’t make good use of it.
“The kitchen was a 1960s galley; it was functionally smart but not great for hosting people,” said Gillespie. “We didn’t want to move it to a different part of the house, so we dropped the upper cabinets, added an island and created a pass-through window. That way people can congregate on the edge of the kitchen but not be in the middle of the work being done there.”
Commercial-Residential Balance
As a professional chef, he was not willing to sacrifice function for aesthetics. Gillespie and his wife often host gatherings of 100+ people, so they wanted a kitchen that caters to various culinary preparation needs without looking overly commercial. It did, however, need to function more like a restaurant kitchen versus a more residential space.
“In a commercial kitchen, everything is out in the open,” said Gillespie. “Even though we made a lot of design decisions that are functional, we do have fronts on nearly everything to hide ingredients and tools.”
He added that the location of certain items is more conducive to a home, such as the floating bar and the refrigerator turned to the side, which give a more home-kitchen layout while not affecting function.
In terms of the kitchen’s more commercial aspects, there is no cabinetry above the ample countertops because Gillespie says those interrupt his line of sight with others with whom he is working. Lower cabinets with commercial-grade rollers inside were incorporated to store heavy pots and pans and make those easily accessible. The island houses small appliances, and a roller drawer underneath holds coffee mugs. Daily glassware and plates are located on floating open shelves – much like in a commercial kitchen.
The appliances are all large, commercial-grade models, including a large Wolf range. Gillespie has cooked on several different ranges and says Wolf’s product is the closest to replicating what he does on a pro version.
“We also decided to specify a hood system that actually works,” he added. “A lot of kitchens have this nice commercial hood, and it doesn’t do anything.
He chose a commercial-grade hood and blower to the roof with a return air system to pull out smoke and excess heat, adding that it was costly but extremely helpful. A 5-ft. sink with more than one water source rounds out the commercial aspects of the kitchen.
Style and Color
At the beginning of the project, the homeowners were against a galley kitchen like in the previous space because Gillespie says many high-end homes feature a design that doesn’t take function into account. They remedied this by expanding the average galley footprint so that people working at two different areas have ample space so as not to be interrupted each other or by someone else walking through the kitchen.
“Cooking professionally, the biggest enemy is traversing a large amount of space to accomplish something,” he explained. “Chefs move side to side, with easy access to all we need. This type of kitchen allows for quicker transition from pan to pan, dish to dish. It also makes sure you are not running into people.”
This kitchen features a lot of heavy stainless steel, but instead of choosing a lighter color for the overall space to even it out, Gillespie and his team went with a rich navy for the cabinets with matte black hardware.
“This makes the cabinets appear heavier than the appliances, and the stainless steel becomes the light and bright quality,” he said, adding that ample windows also brighten up the space. “We added as much glass as possible so there is a line of sight to the outdoors no matter where you are standing.”
Complementary Spaces
When Gillespie and his wife bought the home, it included the sun room, but it was sectioned off. It is now the couple’s primary living area, and a massive sliding glass door provides the transition from that room to the kitchen. A standing-height bar in the living area with seating allows anyone cooking in the kitchen to interact with guests and pass appetizers without ever having to leave the kitchen.
“People still feel like they are ‘hanging out’ in the kitchen, but they aren’t messing me up!” said Gillespie.
A tiki bar in the former sunroom was transformed into a more substantial space to store glassware and house a wine refrigerator. Hidden refrigeration holds bottled beers and mixers, and a prep sink makes it easy to mix drinks and cut up fruit.
“The idea is that no one has to go into the kitchen for any of these items, and it’s our primary area where we can also stage a bartender if we need to,” said Gillespie.
Method to the Master Bath
Because the homeowners have extremely busy schedules, they wanted a bathroom that was large and functional enough for both of them to use at the same time.
“We have a lot of our important talks in the morning in the bathroom because we do cross paths there,” said Gillespie. “We wanted to build it so the two of us could do everything at the same time and spend time together.”
The former master and a guest bath were combined into one large space. The his-and-her vanities with ample storage space are positioned across from each other so the couple can look in the mirrors and talk to one another while getting ready for work.
The shower, which is enclosed in glass, is large enough for both homeowners to use at the same time without getting in each other’s way. With its enormous size, there was some concern that it might get cold in certain spots because of a lack of water. To remedy this, they installed the 100-lb. ShowerHeaven showerhead from Hansgrohe, which required the ceiling to be supported again and the addition of another hot water heater to feed it.
“It is over the top in every way, but it was a priority – number one on both of our lists,” said Gillespie.
The shower area also contains the lavatory – a Washlet toilet from TOTO that has heat and spray features, as well as a nightlight. The automatic seat opens up when the user stands in front of it.
“My wife tried one at a Japanese restaurant in Manhattan and demanded we have it in our home,” said Gillespie. “I lost that argument, but the toilet really is pretty amazing. It has actually become a stop when guests tour our home.”
Overcoming Challenges
Although it would have been a deal breaker for the couple, deciding not to change the exterior of the home was the biggest challenge to the renovation. Instead of simply adding an addition to the house, which would have altered its shape and architecture, they chose a major overhaul to the interior, which still boasts some oddly shaped rooms.
“Our master bedroom is quite small,” said Gillespie, “but we wake up and go to another part of the house; we have had to make some compromises.”
Another challenge was how the original architect, who was more well known for designing skyscrapers, engineered everything in the home. According to Gillespie, the house has four layers of sub-flooring with multiple nails between each, and they had the challenge of floating hardwoods over those.
“The ceiling had enough layers to withstand a nuclear fallout,” he said, adding that they spent three times as much money and time on the demolition than they had accounted for. “But the home was built with no compromises the first time.”
Lessons Learned
According to Gillespie, it was imperative that the couple think long and hard about a concept from a practical standpoint before it actually went into place.
“I have learned from building restaurants to ask what customers will do,” he explained. “Will they know where the bathroom is? We took those lessons and applied them in our own home so that spaces are easy to locate and navigate.”
Gillespie and his wife also learned that there are no wrong answers when it comes to choosing color, tile, etc.
“We got hung up and overthought those choices at times, and the reality is to pick what you like and what will make you happy,” he explained. “Go with what you are drawn to if you can afford it, and trust your gut.”
Source List
Design Team: Kevin Gillespie & Joel Kelly
Photographer: Lauren Rubinstein
KITCHEN
Cabinets: Phoenix Millwork
Cooking Appliances: Wolf
Countertops: Neolith
Faucets: Hansgrohe
Flooring: Reclaimed French White Oak
Refrigerators: Sub-Zero
Sinks: The Galley
Tile: Ann Sacks
MASTER BATH
Countertops: Walker Zanger
Faucets: Hansgrohe
Flooring: Walker Zanger
Glass: Diamond Glass
Lighting: Schoolhouse Electric
Shower Components: Hansgrohe
Sinks: KOHLER
Toilet: TOTO
Vanities: Phoenix Millwork
Wall Tile: Walker Zanger
SUNROOM BAR
Cabinetry: Phoenix Millwork
Countertop: Neolith
Faucet: Hansgrohe
Refrigeration: Sub-Zero
Sink: The Galley
