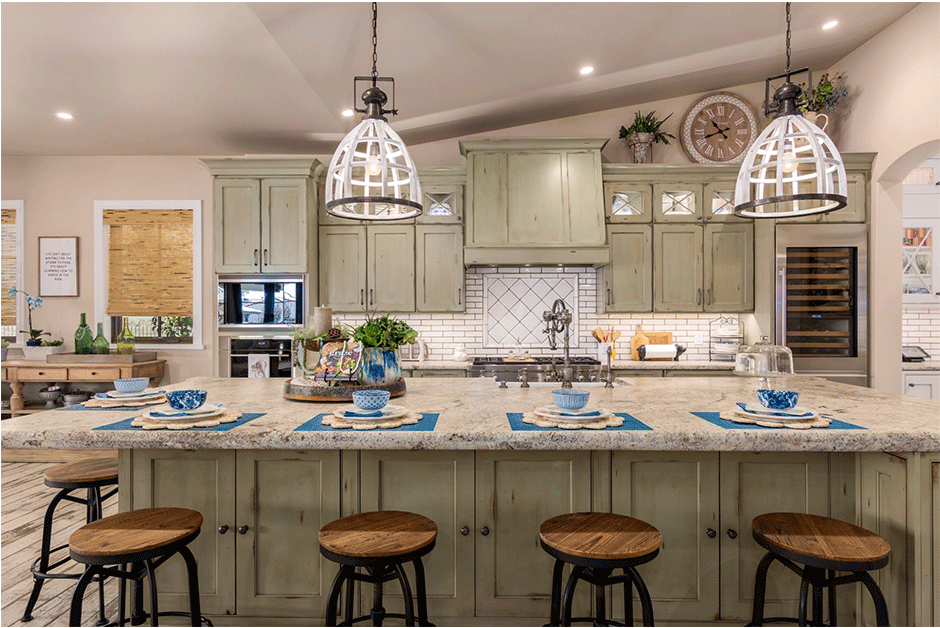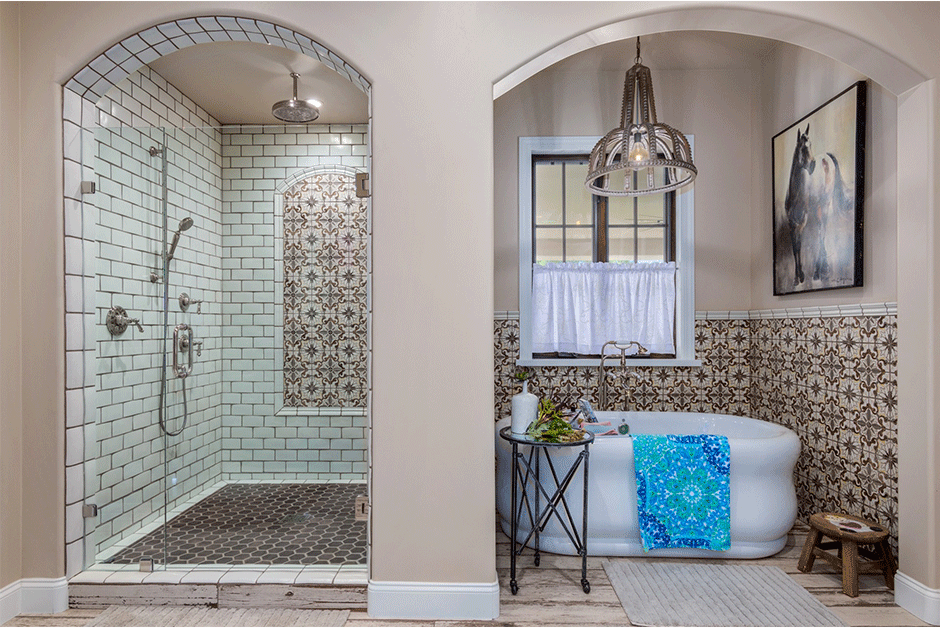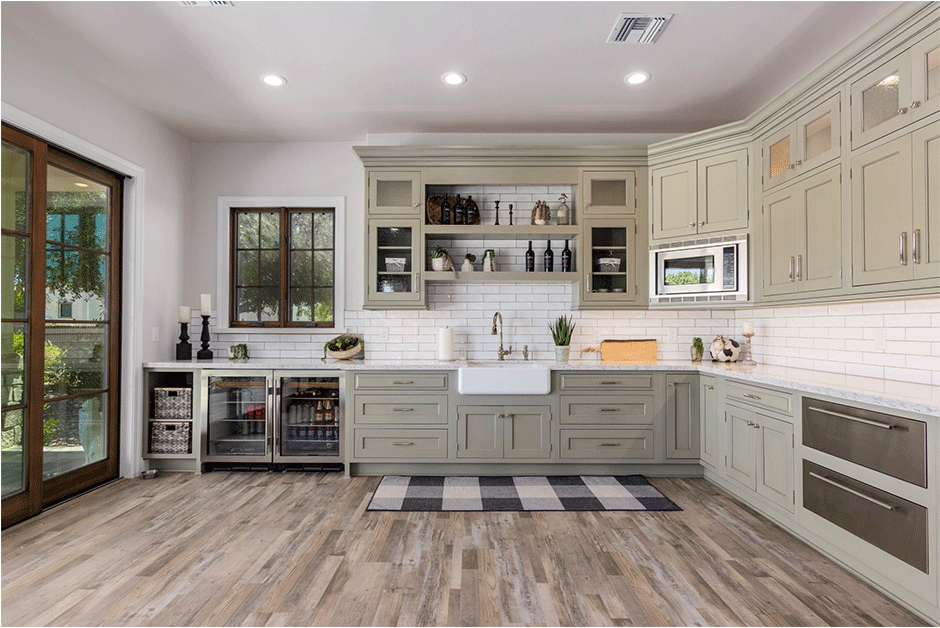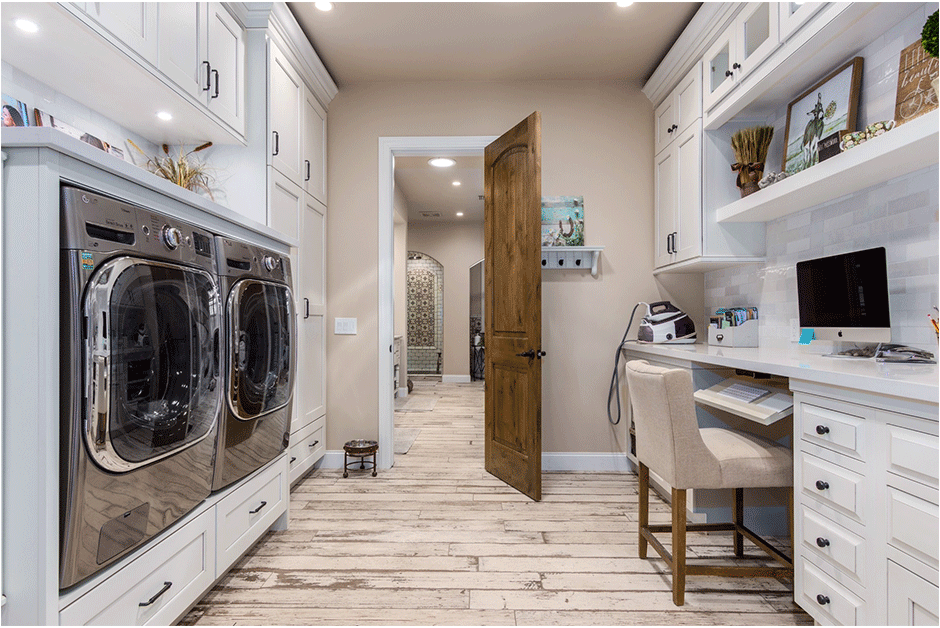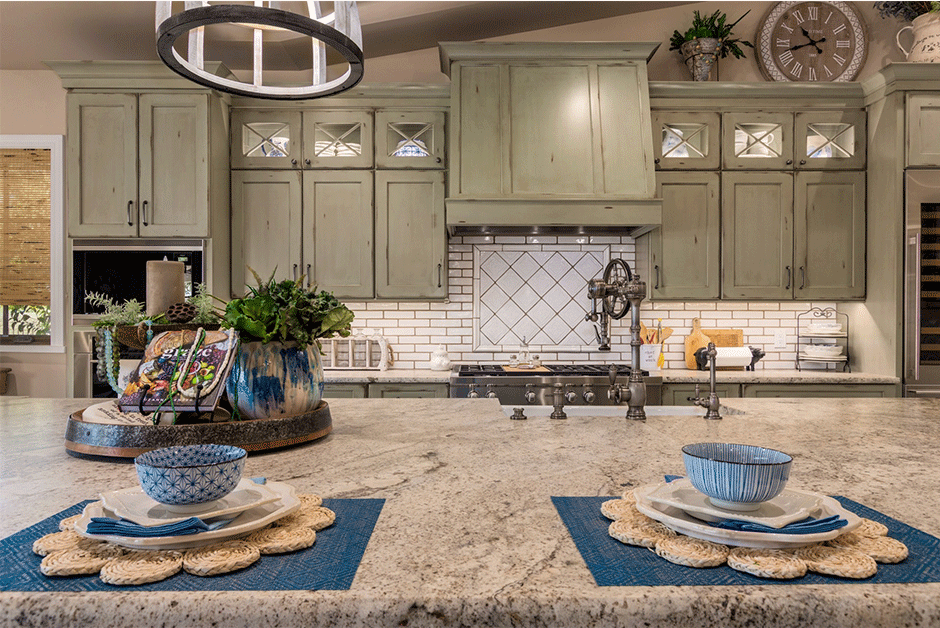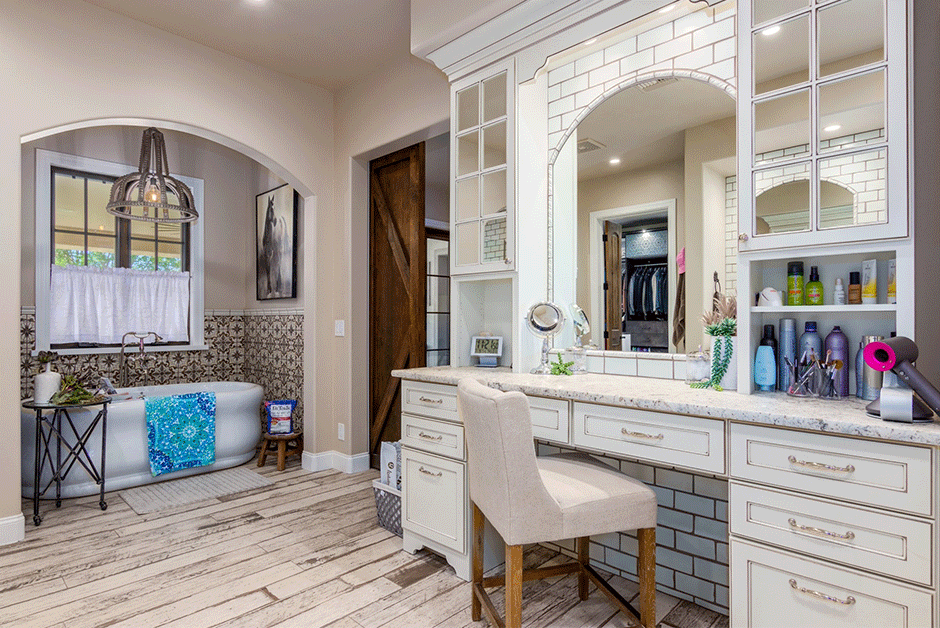August 9, 2021
With the picturesque scene of horses grazing in the front pasture, an outdated farmhouse design outside of Phoenix needed to live up to its surroundings. Despite its large stature, the home was closed off and did not have good flow – an especially troublesome quality considering the client’s love for entertaining. The client, who was heavily involved and acted as general contractor, first called local design firm Kitchens By Good Guys to provide cabinetry. The team and the client ultimately ended up working on the massive renovation together.
“Working side-by-side, we carefully planned each and every detail, storage solution, function and layout to exactly what she needed while keeping in mind the overall design,” said lead designer Amber Carfield. “Our goal is to always make sure the design is more functional than the existing, bringing together the style and making sure our clients love their new space.”
Improving the Layout for Entertaining
When designing the kitchen, the team took over reconfiguring the floor plan to allow for a more linear and better flow through the large space. A large addition on the left end of the kitchen gave them a larger living room space and access to the back patio. The new layout – which expanded the kitchen slightly into the new addition – created ample storage for the client and includes all upgraded interior storage features. All of the appliances needed for hosting a crowd were also included, such as an eight-burner range and a 72-in.-wide refrigerator/freezer.
A new walk-in pantry and bar area was integrated into the floor plan, which had plenty of room for these designated spaces after the removal of interior walls. Some space from the large dining room was also used to create a butler’s pantry, which would serve as a secondary prepping area for the client during extra-large events.
“The butler’s pantry created a perfect spot for the coffee bar, along with an ice maker, sink and overflow storage for food items and oversized kitchen appliances,” said Carfield, who used 2020 Design to complete the project. “We also incorporated a farmhouse sink, warming drawers, and a microwave so it works also as a fully-functioning kitchen when guests are over.”
Creating a Natural Farmhouse Appeal
The main kitchen area is grounded by a large, furniture-like island with seating for five and features distressed green, inset cabinetry – a client choice – that sets the stage for the new farmhouse design in the home. Granite countertops, a white apron-front sink and an antique-look statement faucet continue this appeal, establishing an updated look that still fits in with a classic, pastoral setting.
“These choices were very deliberate for our homeowners,” said the designer. “The green cabinetry really has a specific feel and fits right into their gorgeous horse property. The white honed granite is a brilliant match to the white, wood-look tile floors. All the finishes in this house blend well with each other and provide a nice cohesive feel as you walk from room to room.”
To designate the walk-in pantry and bar next to the kitchen as separate but related to the main kitchen, the design team and client selected inset cabinetry with glass and metal mesh X mullion inserts in white instead of green. They also installed custom, stained-wood pullout shelves and room for a charming library ladder in the pantry. The same handcrafted, white subway tile backsplash carries over from the main kitchen area to help tie the spaces together.
A Practical Suite in Which to Escape
The addition to the house was mainly incorporated to expand the primary bathroom suite, giving the design team more than enough space to work with and reconfigure. This included the adjacent laundry room, which was doubled in size and now includes an office for the client to operate her home-based business.
“We carefully planned which cabinets and storage she needed for this multi-use room,” said Carfield. “There is even a perfect spot for dog food and other supplies for the furry four-legged friends in the house.”
In the nearby primary bathroom, there is now plenty of room for a vanity on each side. Each vanity has an abundance of storage, along with a makeup and hair station on one side. They also echo the farmhouse design with white cabinetry and handcrafted white subway tile.
At the end of the room, the shower and tub areas are the highlight of the bath. Enclosed in separate spaces under two matching archways, the shower and tub were handled almost entirely by the client and her tile supplier. According to Carfield, all the subway tiles around the shower and freestanding bath have a beautiful, imperfect look with wavy or dark edges to give them texture and warmth. In fact, the tiles throughout the home – all of which were supplied by the same manufacturer – carry this specific and consistent farmhouse theme implemented by the client.
“As opposed to just basic and timeless, the terms we use to describe this design are handmade, crafted, artisan, boutique and classic,” said Carfield.
When designing today’s modern farmhouse, you should refer subtly to its surroundings while also offering slight variances in color and material throughout for a cohesive yet artisan look.
Source List
Source Listing:
Designer: Amber Carfield, Kitchens By Good Guys
Photography: Kitchens By Good Guys
Kitchen & Butler’s Pantry
Appliances: Sub-Zero & Wolf
Backsplash & Flooring: Mexican Tile and Stone
Cabinet Hardware: Jeffrey Alexander
Cabinets: Shiloh
Countertops: Cactus Stone
Faucet: Waterstone
Lights: Robin’s Nest
Sink: Kohler
Primary Bath
Cabinet Hardware: Jeffrey Alexander
Cabinets: RD Henry
Countertops: Cactus Stone
Flooring, Shower & Wall Tiles: Mexican Tile and Stone
Plumbing Fixtures: Studio 41
Laundry Room
Backsplash: Bedrosians Tile and Stone
Cabinet Hardware: Jeffrey Alexander
Cabinets: Greenfield
Countertops: Caesarstone
Flooring: Mexican Tile and Stone
Washer & Dryer: LG
