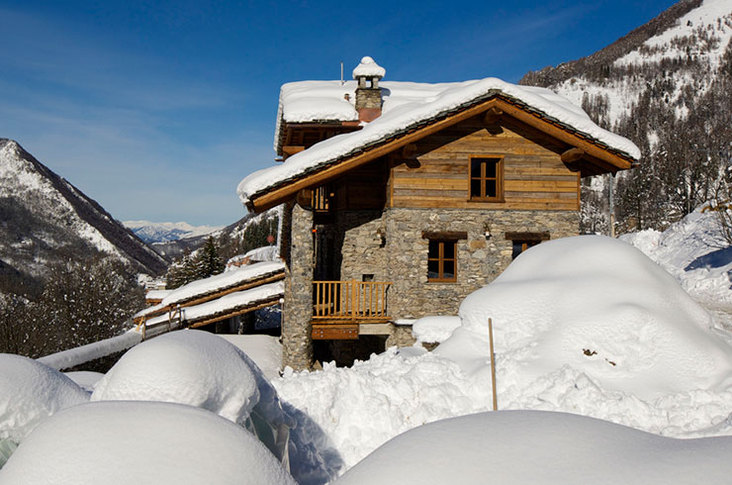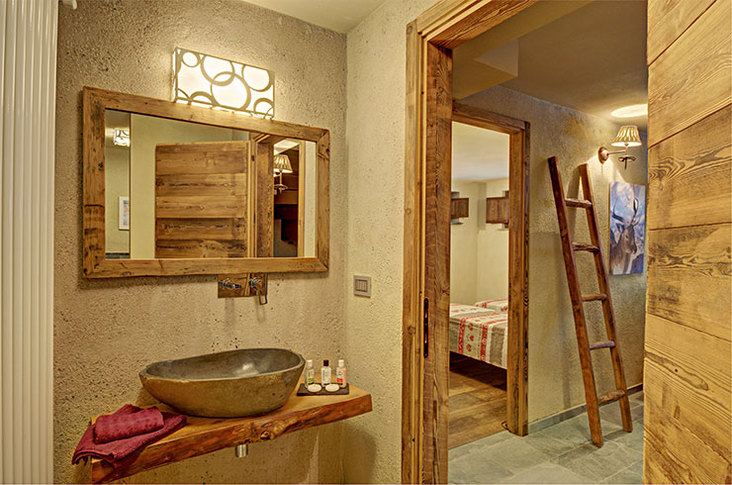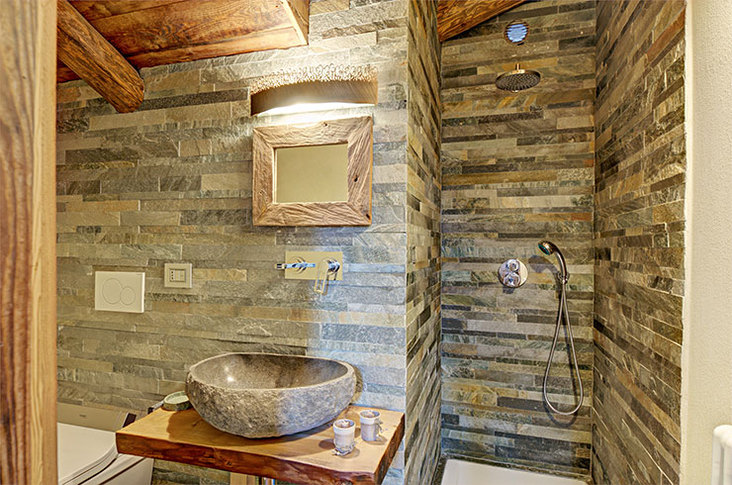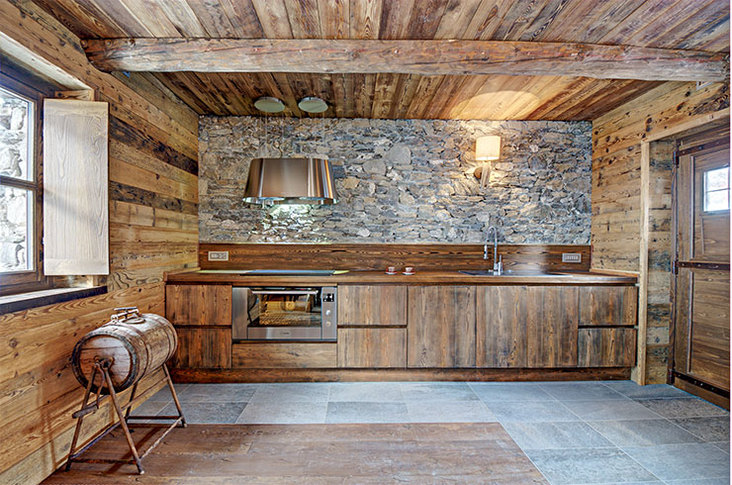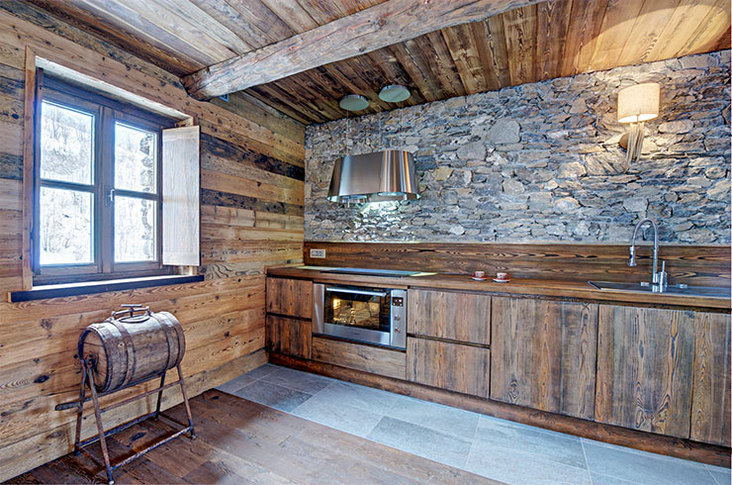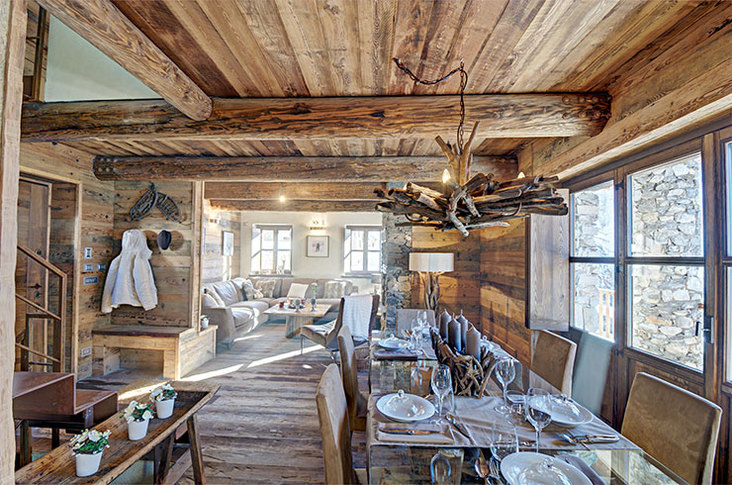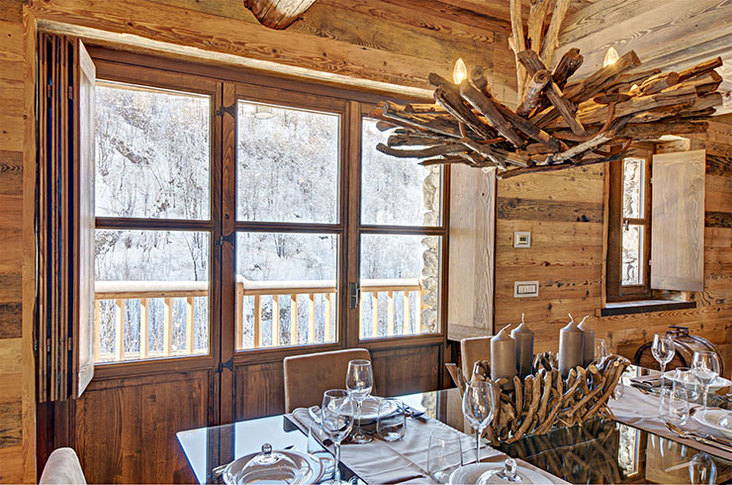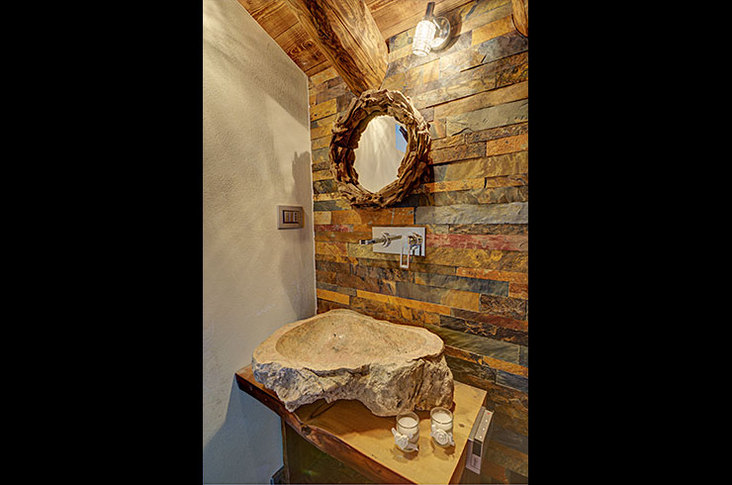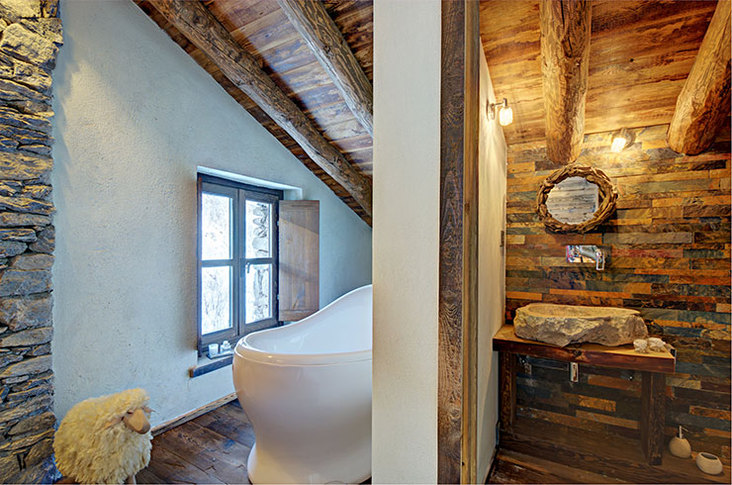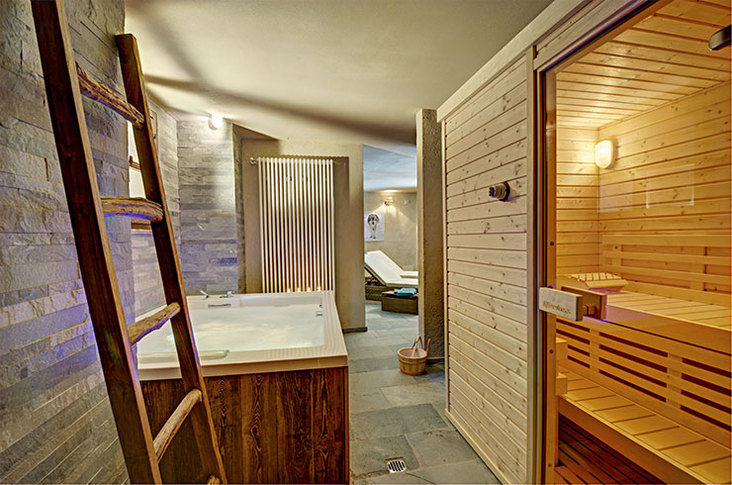April 7, 2014
Lumber and stone chalets have come a long way since first sheltering European herders. Once meant to house farmers for pasturing cattle in the summer, these huts have evolved into luxurious vacation homes for ski and hiking enthusiasts. One such chalet, designed by Tanja Haug for property developers Realitalia, echoes both its dramatic surroundings and its origins.
View this bath and kitchen gallery here.
Set in Italy’s Limone Piemonte region, the chalet’s view of snow-topped Alps gave Haug an easy inspiration. The region, known as one of Italy’s oldest ski areas, offers 50 miles of ski trails and a quaint village in the valley below. Overlooking this idyllic backdrop, the interior design naturally drew from the mountain’s original habitants.
“The whole chalet was built in the traditional building style, which was used 100 years ago in the region of Piemonte,” said Haug. “That means part stone and then wood on the upper levels.” Since sustainable design appealed to the client, Haug used primarily repurposed materials. The stone making up the exterior, foundations and interior accents were all salvaged from a nearby baita, or mountain hut, which had been demolished.
In the kitchen, both the worktops and the cabinets are constructed of reclaimed wood, which blends into the wall’s similarly wooden palette. More of the reclaimed stone backs the prep area. To distinguish the working area and help with durability, a strip of slate tiles separates the floor directly adjacent to the cabinets from the rest of the wooden flooring. “Although it was an open-plan kitchen, I wanted it to look as little as possible like a typical kitchen,” explained Haug. A hood, one of the few pops of modern metal in the kitchen, mimics a contemporary lamp with its shade-like form.
The adjacent dining room, the centerpiece of the first level’s great room, uses the same thick, reclaimed lumber that covers the floors, ceilings and walls and outfits a majority of the furniture. Covered in leather treated to look antique, the chairs offer comfort and a rustic luxury. The glass-topped dining room table shows off the wooden structure underneath. Above, a chandelier built from tree roots matches the wooden palette and adds texture to the room. “We wanted something close to nature and again made of reclaimed wood,” added Haug.
Keeping this idea in mind, she adorned the bathrooms with wood-framed mirrors, stone sinks and wooden vanities. A spa, complete with large whirlpools with light therapy and a sauna, brings in a glamorous appeal amid the same wooden and stone walls. Although exuding the same feel of an old chalet, the three baths do not lack modern amenities. Philippe Stark-designed bathroom fittings, such as a heated bidet and a Japanese-style, remote-controlled toilet, make the chalet more than a simple update of an Alpine herder’s hut.
