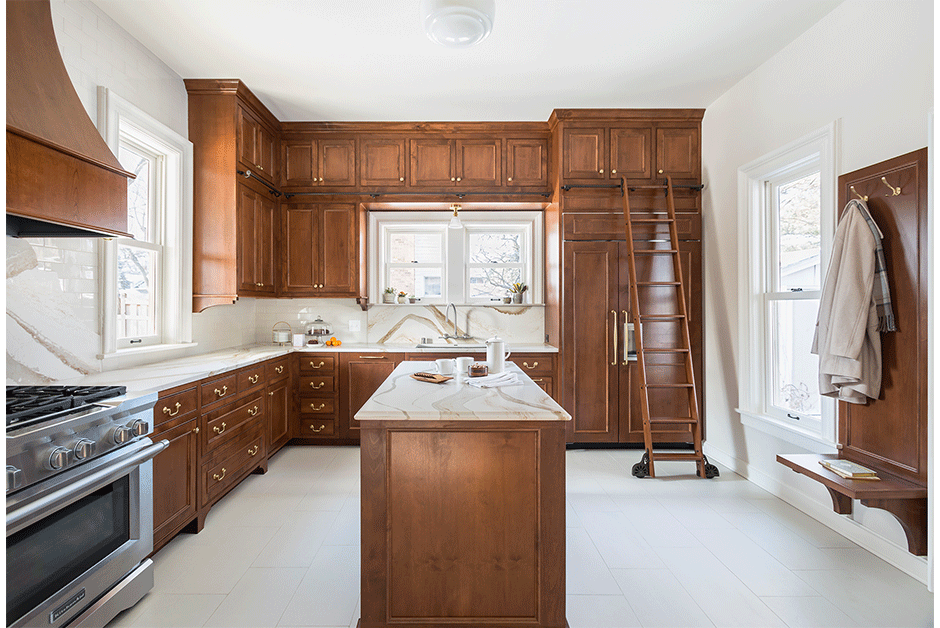August 16, 2021
A couple in Minnesota purchased a one-of-a-kind house that wasn’t anything like what they were looking for. But they fell in love with it and became obsessed with the home’s history – it had been a school, a church and a B&B at various times. Because the Italianate home with a turret did not meet the one-level living they had in mind – and they planned for the wife’s mother to live with them – the couple turned to Carrie Harrington, AKBD, i.d. interior design, to add function to the flair they had fallen for.
To start, the clients decided to renovate the kitchen and a powder room, and then they divided and conquered. The husband, who was the main cook, got to lead the kitchen design based on his preferences, while the wife was given full reign over the powder room. Harrington was tasked with accomplishing both visions, all while keeping the mother’s needs in mind.
Balancing Tradition and Convenience in the Kitchen
Although the couple wanted the kitchen to feel like a part of the historic home, the husband had some modern conveniences like a 36-in. range at the top of his list. He also asked for an extra-deep windowsill above the sink for his plants. The clients focused more on appliance choices and function of the space than on providing style direction.
“I went with what I felt would work in the home,” said Harrington. “I knew they leaned traditional.”
Thus, she married commercial-grade appliances and a historic feel. Knowing the clients preferred stained wood over painted, she chose custom alder cabinetry with beaded inset doors and drawers and added vintage-style brass hardware, which contributed to the traditional look.
The brown cabinet stain was selected based on the quartz countertop, which has warm veining. Harrington continued the countertop onto the backsplash above the sink and range, while subway tile to the ceiling offers a nod to older, scullery-style kitchens of the past.
“It speaks to the history of home without looking stodgy and traditional,” said Harrington. “It’s traditional with a twist.”
The kitchen boasts a variety of functional features like a counter-height island that adds to the useable counter space, a ladder to reach tall cabinets and a coat rack with a bench that substitutes for a mudroom.
The wife’s mother’s needs were taken into consideration in the choice of flooring – Harrington used a lighter tile to make the transition over the threshold easier to see. It’s also textured to prevent slipping.
A Glitzy Yet Historic Powder Room
A full bathroom on the main floor needed to provide easy access for the mother. Previously the site of a porch, the room had been enclosed and made into a bathroom at some point, although not a stylish one. In addition to an ugly slider window that did not relate to the design of the house, the full bathroom was crammed with a clawfoot tub.
Harrington sought to open it up and create plenty of space for mobility, so she got rid of the tub and reimagined the full bath as a powder room. She also replaced the window with a French casement unit. At the same time, the new design had to blend with the historic home, and the wife asked to integrate her appreciation for soft colors.
“We started with the console sink idea – it’s a historical feature, but it also works for someone in a wheelchair,” said the designer. “Then we looked at wallpapers.”
She chose a monochromatic wallcovering that allowed her to make other more interesting choices like painting the ceiling pink. The ceiling light balances traditional and contemporary with crystal beads that tie into the wallpaper. Aged-brass grab bars behind the toilet appear more decorative than utilitarian.
“It’s a really cohesive room,” said Harrington. “And a pink ceiling gave the space a little unexpected dose of the client’s favorite color. I love making old homes work for how we use them today.”
By Carrie Whitney
Source List
Designer: Carrie Harrington, AKBD, i.d. interior design
Photographer: Andrea Rugg Photography
Contractor: Crown Construction
Kitchen
Backsplash: Sonoma Tileworks
Countertop: Cambria
Cabinet Hardware: Classic Brass
Cabinets: Custom
Dishwasher: Bosch
Faucet & Sink: Kohler
Flooring: Ceramic Tileworks
Hood: Vent-a-Hood
Hooks: Classic Brass
Ladder: Putnam Rolling Ladder
Lighting: Rejuvenation (main ceiling) and Visual Comfort (sconces and over sink)
Microwave & Range: KitchenAid
Refrigerator: Sub-Zero
Window: Marvin
Powder Room
Accessories, Faucet & Toilet: Kohler
Flooring: Rubble Tile
Lighting: Hudson Valley Lighting
Mirror: Wayfair
Paint: Benjamin Moore
Sink: Signature Hardware
Wallpaper: Morris &. Co. by Sanderson
Window: Marvin







