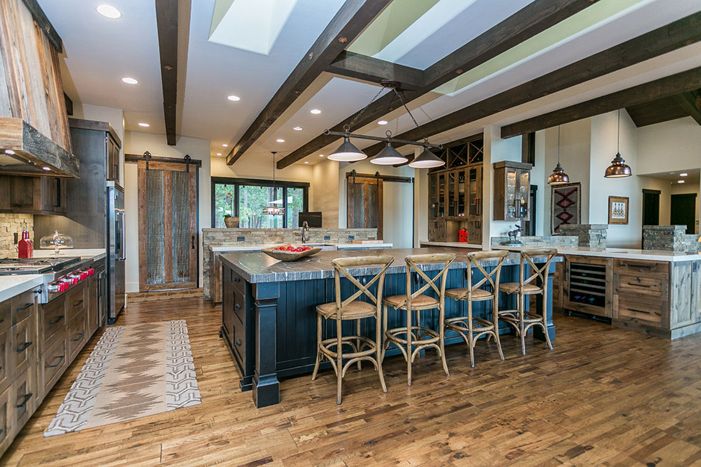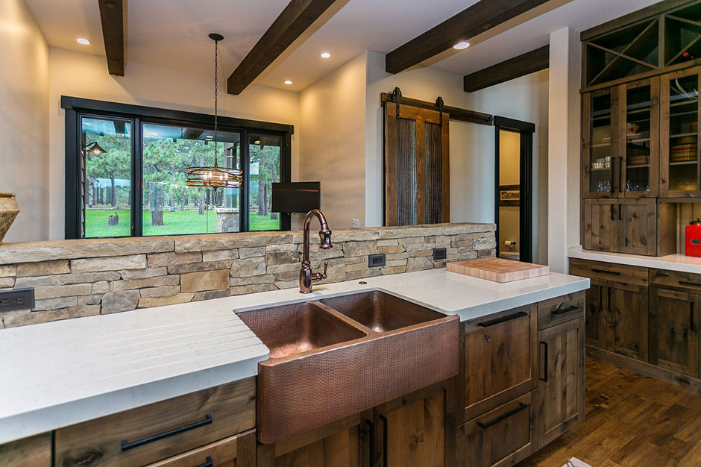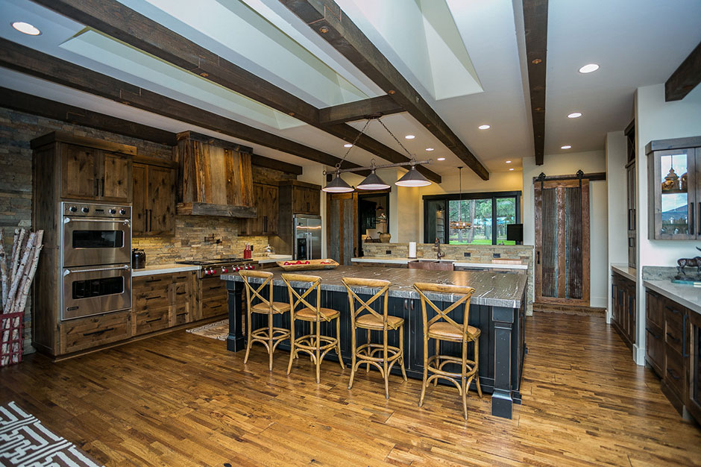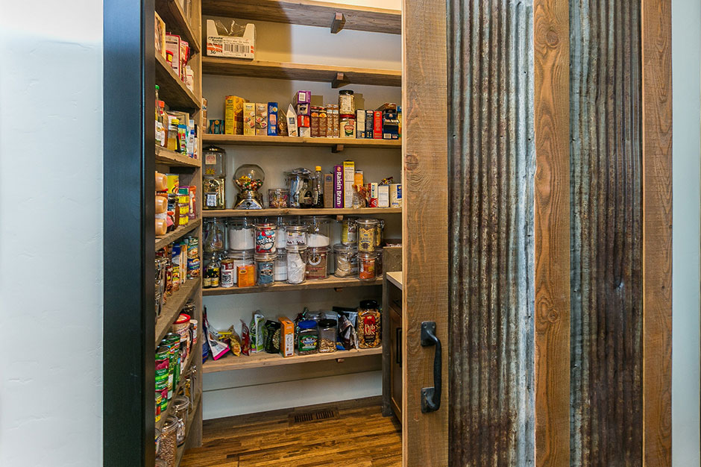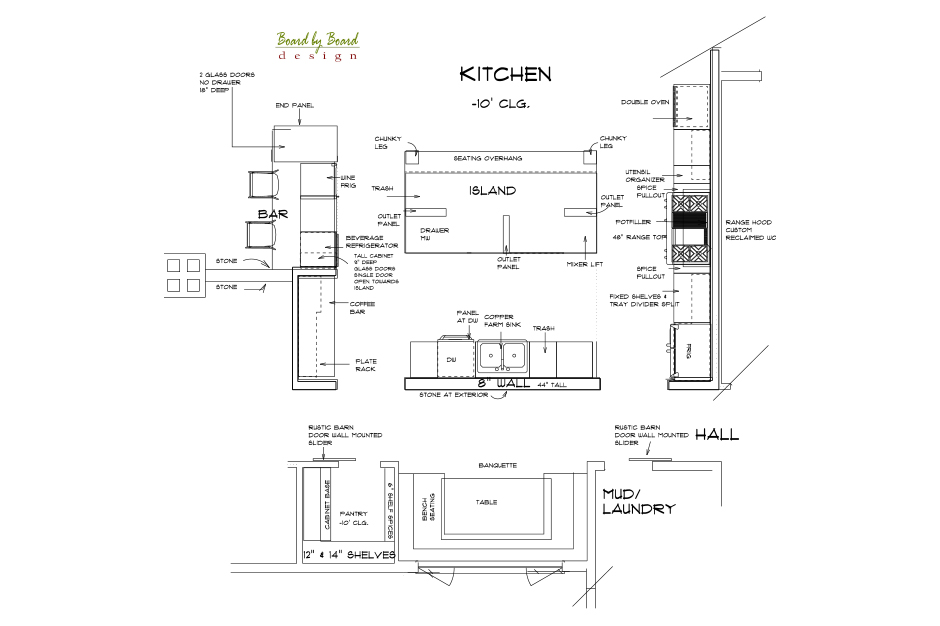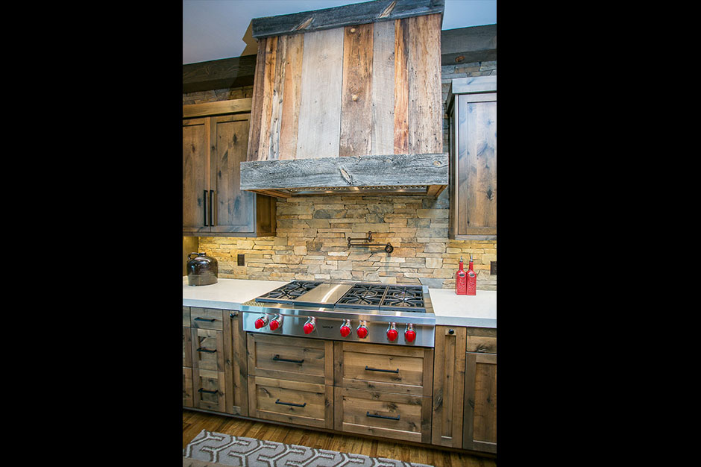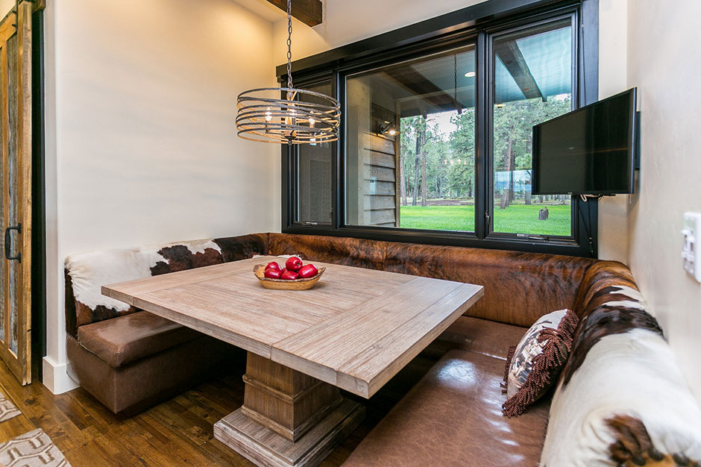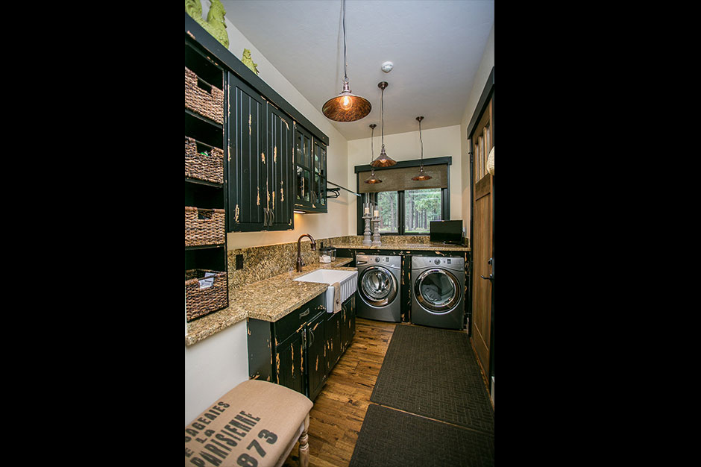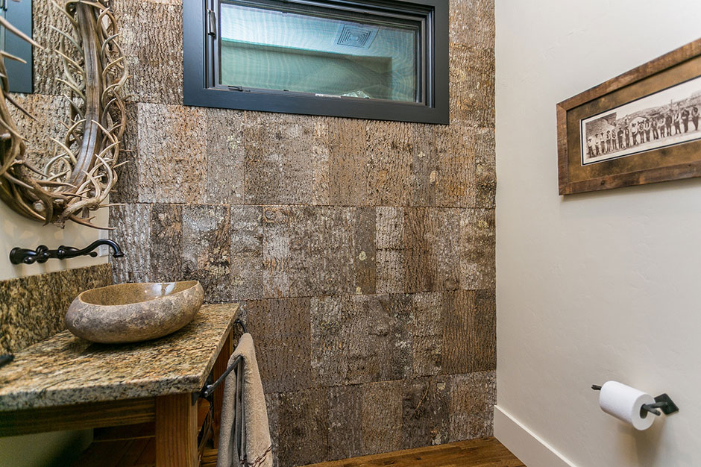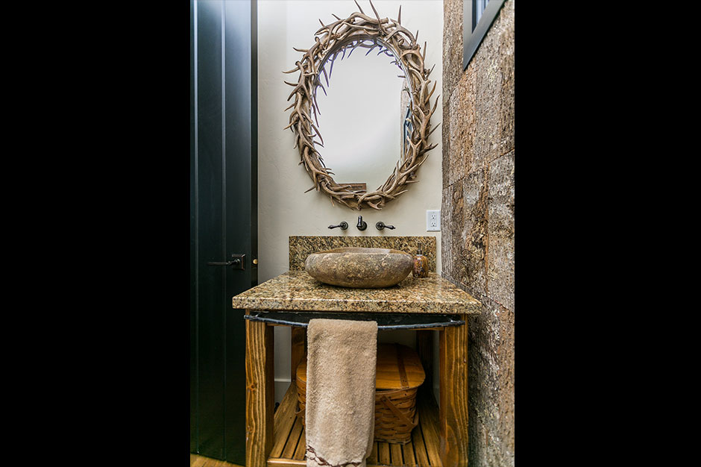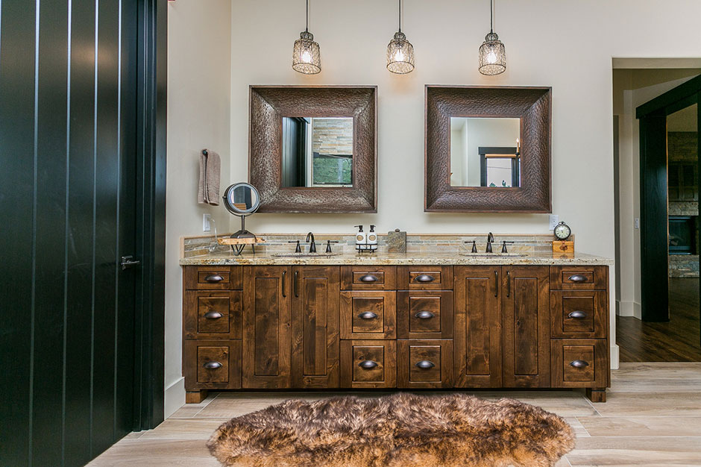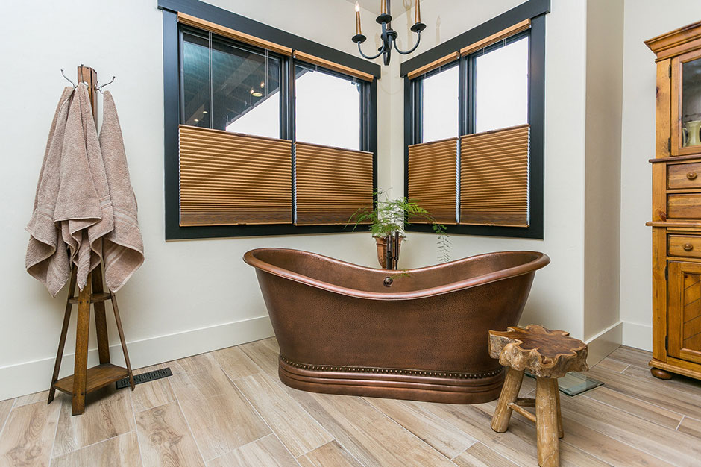November 18, 2016
In building the perfect home, two grandparents set their sights on a remote part of northern Arizona. Here, an 80-acre horse ranch offered the perfect destination for everyone to enjoy.
“They wanted a home that was meant for entertaining and bringing family and friends together under one roof,” said designer Christie Board of Prescott, Ariz.-based Board by Board. “They hoped it would be a home that their grandchildren would love to come to and would hate to leave.”
Rustic yet Current
Twenty miles from any city of significant size, the location of the house immediately inspired a country-inspired design. However, the team and the client agreed that staying away from a stereotypical cabin feel was crucial.
“We wanted the kitchen to be rustic yet current,” said Board, who explained that her biggest concern in designing this eclectic space was to not have too many competing textures. “We wanted some of the cabinets to appear vintage with a reclaimed wood grain, and we wanted other cabinets to be painted.”
For a more natural look, Board chose a distressed alder for the perimeter cabinets. Finished with a vinegar/tea stain, the individual wood pieces can all vary depending on their reaction to the treatment. The main island cabinetry is painted black to contrast this style, and a stone backsplash adds a third layer of texture to the space.
“With the stone on the wall, graining on the cabinets and paint on the island, the simplicity of a crème-colored quartz countertop on the perimeter was perfect,” said Board.
For the countertop of the massive almost 11-ft. by 60-in. island, the team looked at quartz options first as well. However, the size of the piece narrowed the range of materials that would be large enough to work.
“In a slab yard showroom we came across this granite, and it is just amazing in person,” said the designer. “It’s called Meteor Shower, and it looks like one.”
According to Board, the slab has a 3-D feel and in some ways also looks like petrified wood. With a book-matched seam in the middle and an extra-large laminated edge on the stone, the countertop is close to three inches thick and helps balance the large island.
Practical Solutions
While the material selections accomplished the modern-rustic design goals, the team was also challenged by what would be the clients’ everyday problems. Along with being so remote, the home was at an elevation of 7,000 feet, and the weather was an issue for everyone.
“We had an extra-cold winter during the build, and the snow stayed on the ground for months,” said Board. “It was a cold job site to say the least.”
The home’s harsh winters and distance from essentials meant that storage was a huge priority. There needed to be organized space for dishes and food for when the homeowners are snowed in or simply entertaining a crowd.
A large walk-in pantry solved many of these problems. Disguised by a sliding barn door, the pantry features rows of wooden shelves and an extra countertop for prepping. On the opposite side of the kitchen from the pantry, a tall buffet-style cabinet offers wine storage as well as two appliance garages – one for a coffee bar and the other for small appliances. Finally, the range of cabinetry in the perimeter cabinets and the island includes a variety of storage options, including tray dividers, a mixer lift and a utensil bin organizer.
“We worked closely with the architect during the design phase,” said Board, adding that the team preferred to use SoftPlan software to complete this complicated project quickly and with flexible options. “We created an additional set of detailed drawings for each bathroom, the laundry and the kitchen, as well as any other special features we were designing.”
Fun Spaces
With 10,000 square feet in total, the house offered several more rooms for the team to tackle.
Laundry Room. Right off the kitchen, the laundry room needed to fit right in with the chic Western style and be high functioning.
“It is an alternate entry in the house, so we considered what materials would be mud/horse barn friendly,” said the designer, “And because it’s right off the kitchen, it also needed to be cute.”
Like the nearby pantry, there is a reclaimed wall-mounted barn door leading into this room from the kitchen. Inside, the cabinets are painted with a peeled paint finish, and there is a small bench, baskets for hats and gloves and hooks for jackets.
“It’s the perfect place to stop and take off your boots,” said Board.
Powder Room. Coming in through the laundry room/mudroom, the homeowners might first make a stop at the powder room, which is just next door.
“The powder room was also fun,” said Board. “A powder room can be a little eccentric, so we decided that the use of real wood bark shingles on the walls would be a great touch.”
The designer learned through this experience that shingles are only harvested once a year. Fortunately, she was in time for the order, and a deer horn mirror, a stone vessel sink and a wall-mounted faucet give the small bathroom that finishing touch of country appeal.
Master Bath. Like every space in the house, the main bathroom has layers of materials and textures. The floors are heated with a plank wood-look tile, and the shower is a natural quartz stone. The vanity adds another texture with alder cabinets and a granite countertop, but the highlight of the bathroom is the copper tub.
“The copper double slipper tub is a great nod to the Old West,” said Board. “Keeping the chandelier at the tub simple and using quirky chicken wire pendants makes the bathroom simple in its own way but still visually interesting.”
Source List
Designer: Christie Board, Board by Board
Photographer: Bella Vita Photography
Kitchen
Banquette Light: Miseno
Barn Doors: Big Sky Doors
Island Cabinets: Alder
Island Countertop: Granite
Faucet and Pot Filler: Danze
Pendants: Micah
Perimeter Cabinets: Knotty Alder
Perimeter Countertops: Della Terra Quartz
Ranch Blend Island Light: Elk Lighting
Range Hood: Custom Reclaimed Barn Wood
Wood Floor: Palomar Hickory
Laundry Room
Faucet: Danze Opulence
Fireclay White Farmstyle Sink: Pure
Pendants: Dot and Bo
Powder Bathroom
Custom Towel Bar at Vanity: Etsy
Faucet: Kingston Brass
Mirror: By Owner
Vessel Sink: Stone Santa Fe
Wall Treatment: Bark Siding
Master Bath
Bathtub: Paige Slipper Copper Tub
Cabinets: Alder
Chandelier: Capital Lighting
Floor Tile: Aequa Tur
Lavatory Faucets: Danze
Lighting: Harlow Wire and Glass Pendant
Mirrors: By Owner
Shower Faucets: Delta
Shower Tile: Golden Gate Quartz
Tub Filler: Caol
