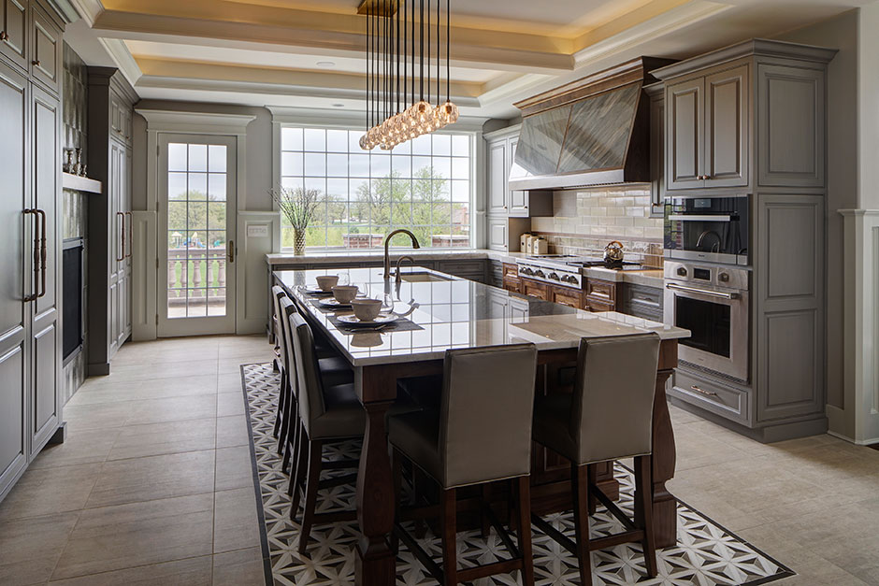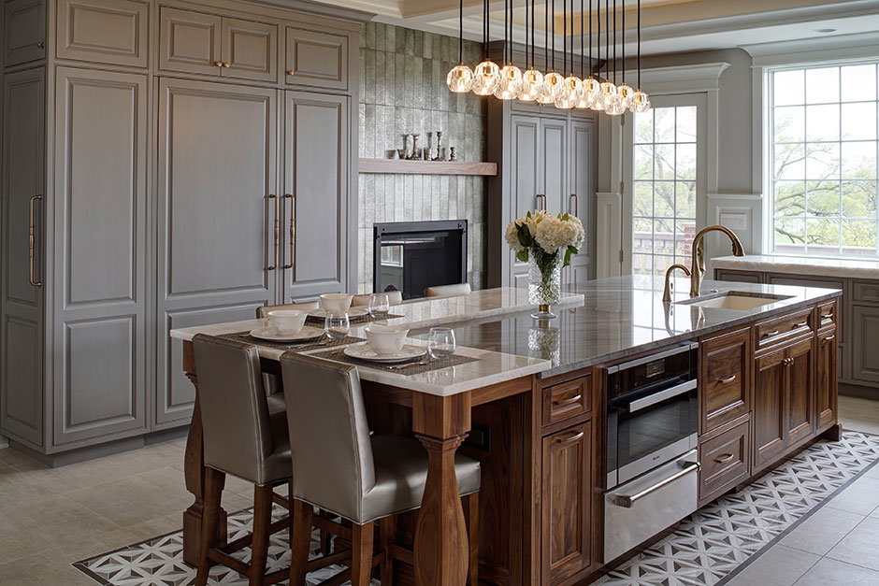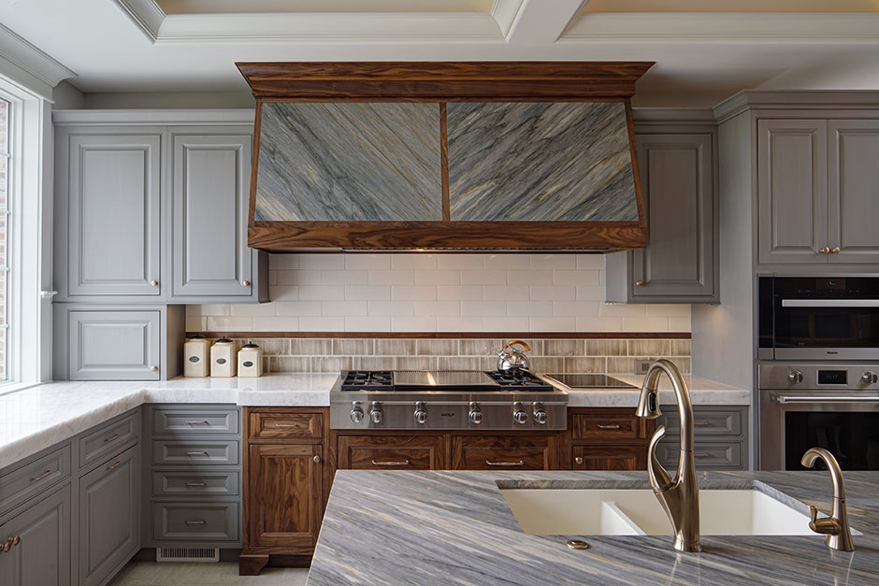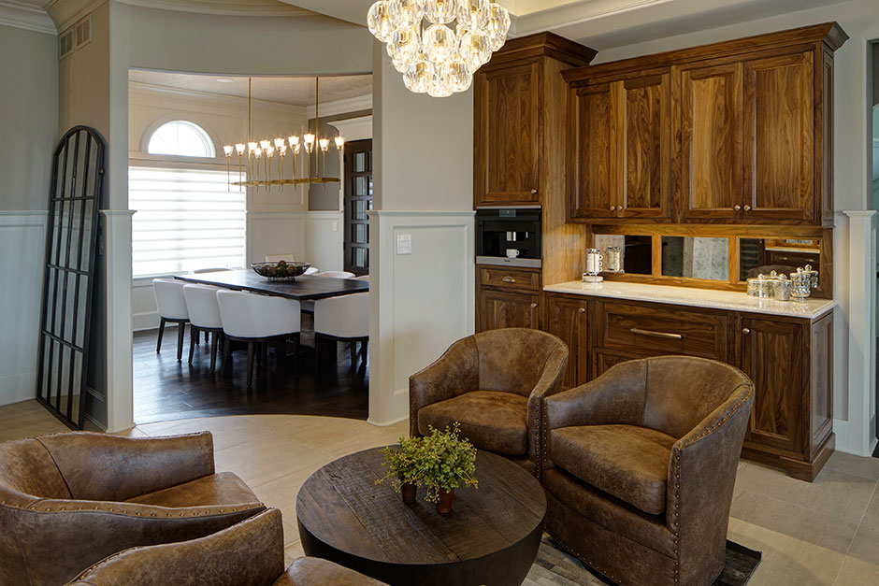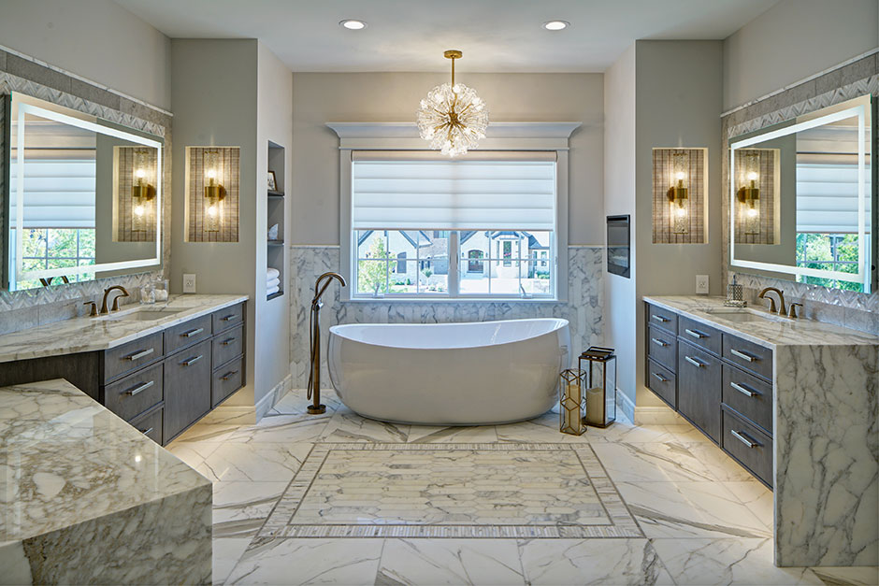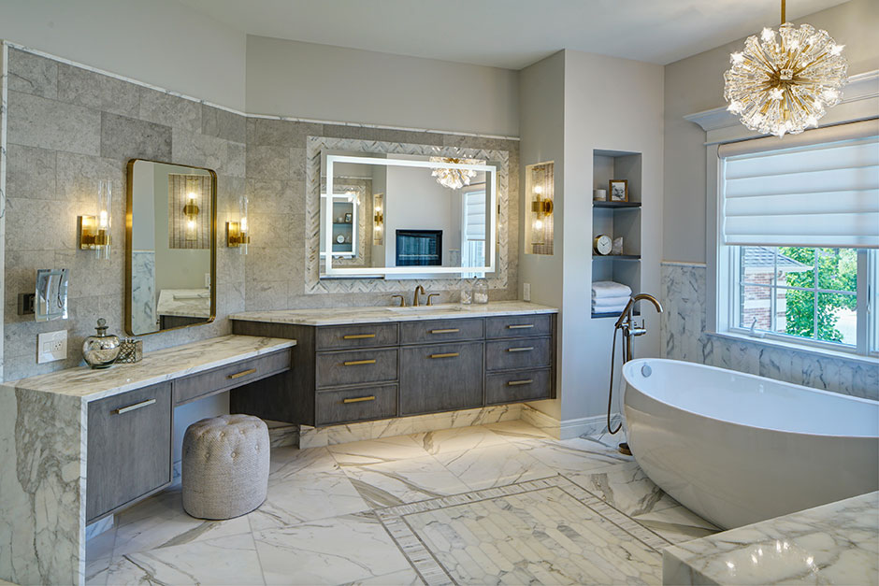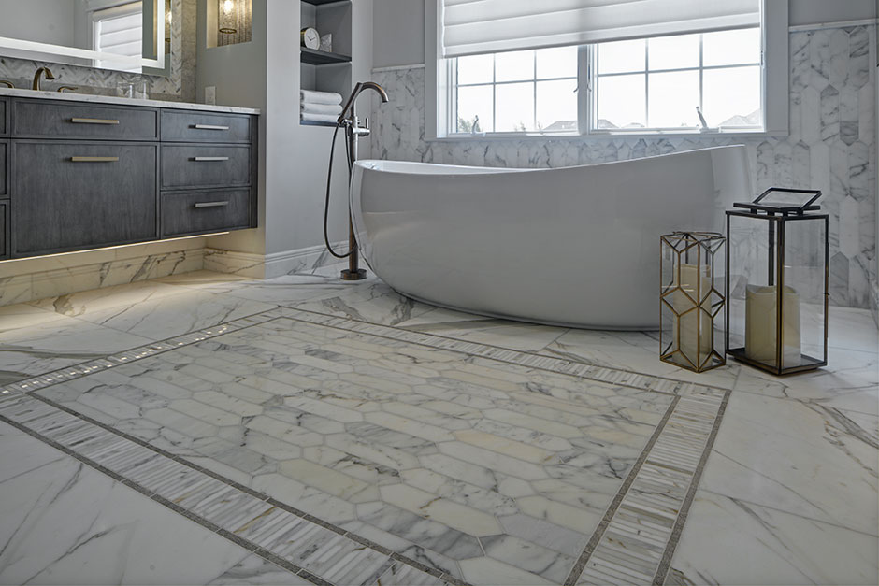May 14, 2020
Any busy family can benefit from a highly purposeful design, but when it comes to an especially large group, functionality is key for an easier day-to-day lifestyle. Designer Alicia Saso of Drury Design in Glen Ellyn, Ill., had the monumental task of turning a cramped home into the optimal space for her clients’ family of five in this kitchen transformation.
Switching Around the Floor Plan
Cooking meals for this big family – along with many large gatherings of friends – meant that sizable, durable appliances and considerable workspaces were necessary. However, the existing kitchen was disproportionately small compared to the overall size of the house. In addition, the kitchen’s location in the middle of house meant there was minimal natural light, and the entrance into the space felt awkward.
For the kitchen transformation, the homeowner wanted to expand it into the existing family room and move the family room into the breakfast area. This would provide several solutions the client wanted for a larger, more inviting kitchen, but this layout change also presented challenges to the design team.
The floor-to-ceiling windows and patio door – originally in the existing family room space – took up an entire wall, which limited space for cabinetry and appliances. To keep the budget reasonable, the fireplace – originally in the family room – had to stay and become part of the new kitchen. The clients also requested that the design team incorporate a casual entertaining space inside the new kitchen, in addition to the island.
“So the existing family room turned into the new kitchen area, while the existing kitchen location is now a casual conversation area and the existing breakfast area is now a smaller, adjacent family room,” explained Saso of the switched-around floor plan, which allows much more room for gatherings in the kitchen area.
Brightening up the Space
A large window was installed in the kitchen transformation, and all of the existing cherry hardwood flooring was replaced with light-toned, porcelain tile. The design team then blended the fireplace into the new design by removing the bulky hearth and adding textured, metal tile to the surround, as well as a walnut mantle. Gray cabinetry in the same tone as the surround flanks either side of the fireplace.
The newly expanded kitchen provides for the family’s needs with a long, two-tiered island with seating for five and an abundance of countertop space. The modern gray cabinetry is contrasted by walnut wood accents around the range, backsplash and hood – the latter of which catches the eye with the same quartzite used on the island countertop.
While natural light pours in through the original windows and patio door, the island – which will be the center of many family activities and dinners – is further illuminated by a modern linear light fixture.
Totally Open Master Bathroom
There were similar issues with the floor plan in the master bathroom, where the client wanted a completely open layout that would incorporate a large shower, a make-up area, two vanities and some kind of focal point. To turn the closed-in space into what the client wanted, the design team removed several walls, relocated the shower to the previous makeup area and expanded some of the square footage into the master closet. Now there is enough space for an oversized shower, separate vanity areas and an enclosed toilet room.
To increase the light in the space, Saso used classic marble on the floors, countertops and behind the freestanding tub. The accent the client wanted is not only the central tub but also a tiled “rug” in front of it done with smaller marble tiles.
“The finished design has a hotel-like feel with subtle brushed-brass accents throughout,” said Saso.
Source List
Designer: Alicia Saso, Drury Design
Photographer: Drury Design
Kitchen
Cabinets: Rutt Cabinetry
Countertops: Marble and Granite Supply of Illinois
Faucet & Water Purifier Faucet: Delta
Sink: Blanco
Master Bath
Bathtub: Hydro Systems
Cabinets: Grabill
Countertops: Global Granite and Marble
Faucets & Shower Fixtures: Delta
Sinks: Kohler
Tile: Artistic Tile
