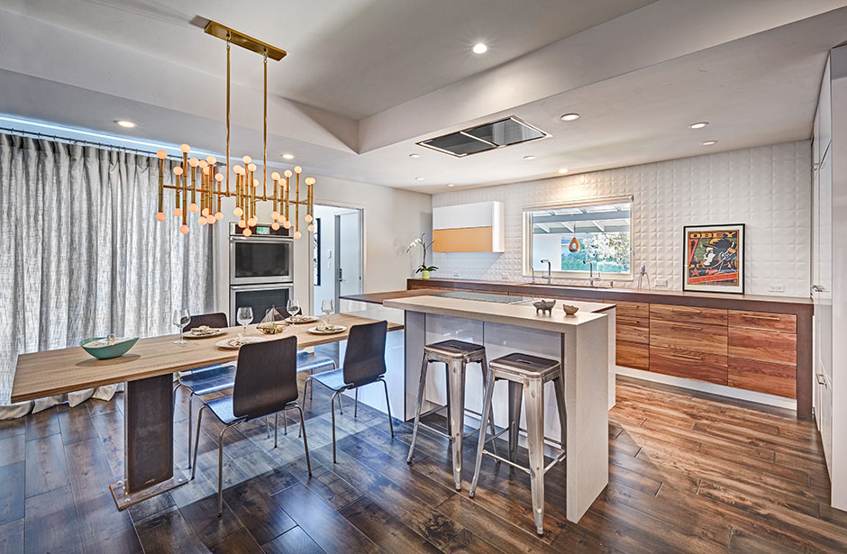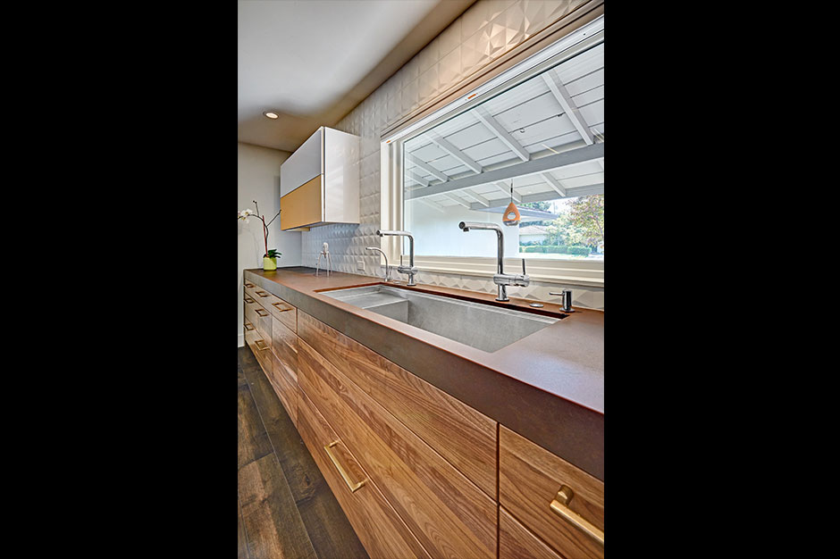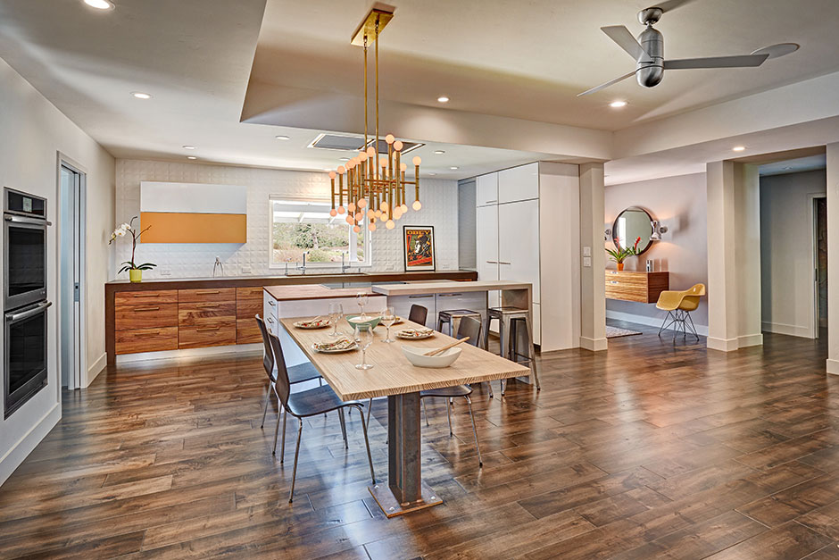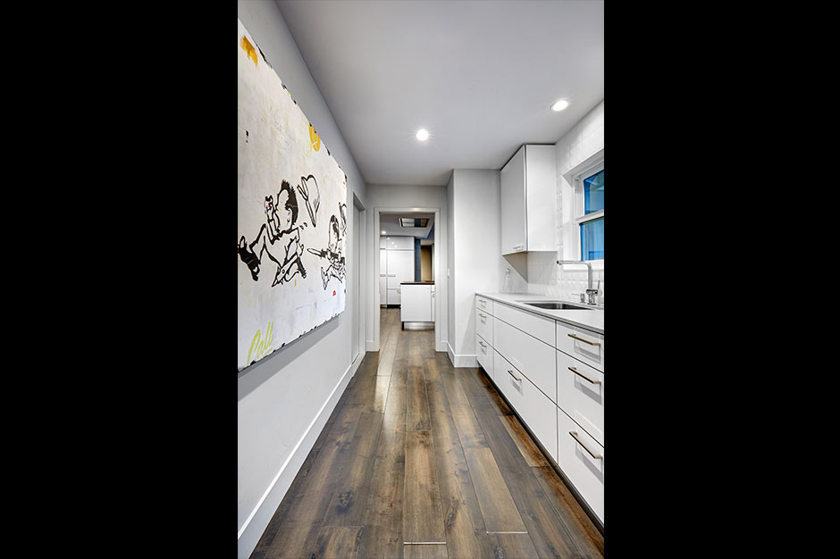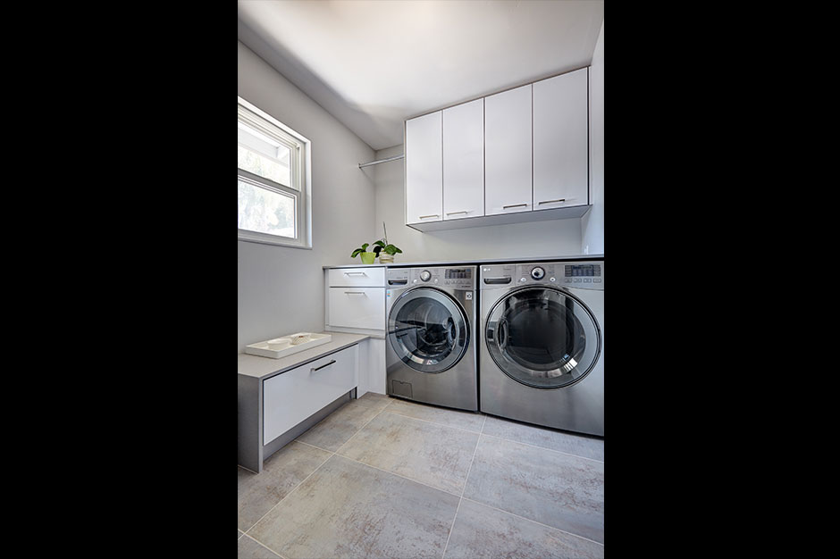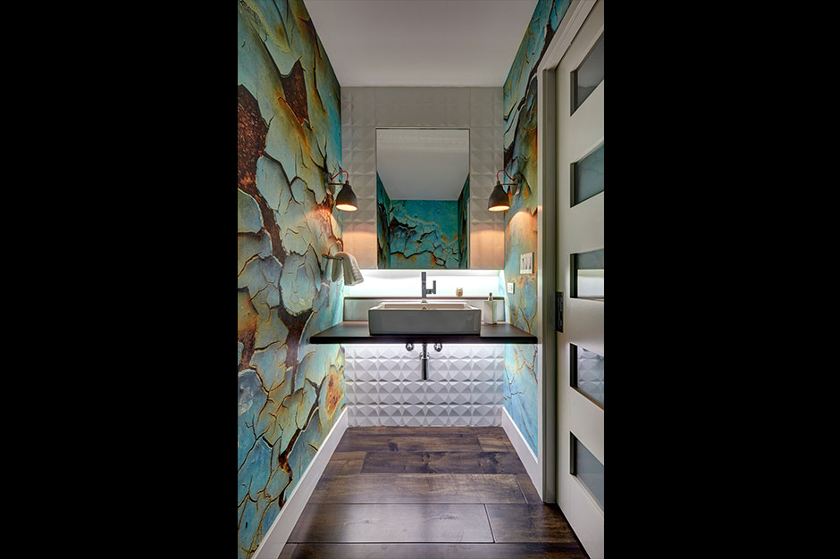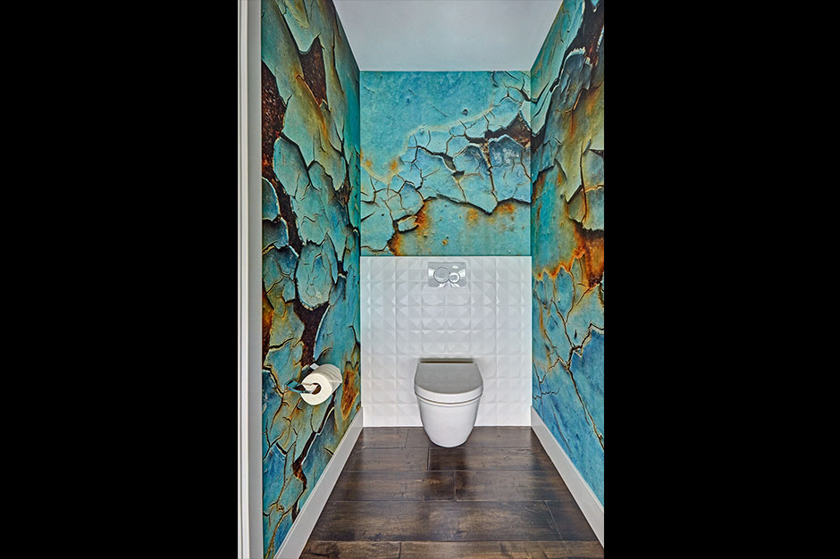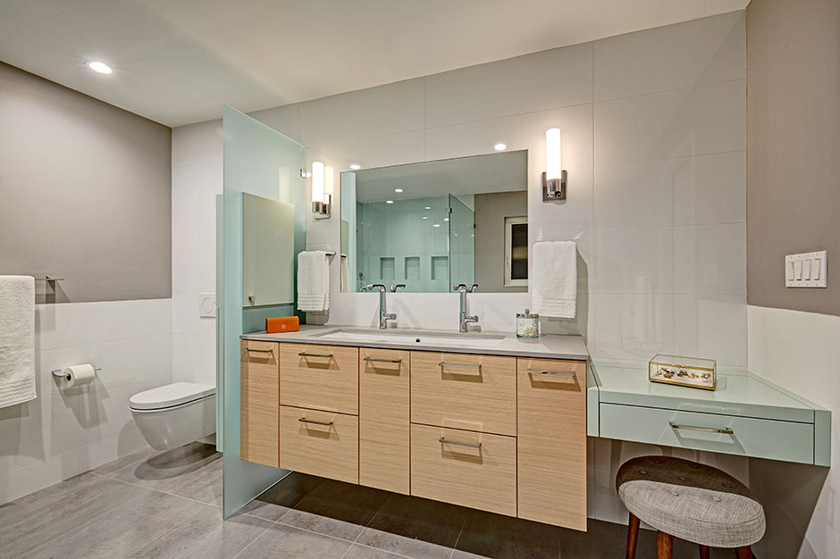May 1, 2017
When it came to one client of designer Nar Bustamante’s, the style of the 1950s meant much more just than a period in time.
“This house was the client’s childhood home, where he grew up and had fond memories,” said Bustamante, who heads Carmichael, Calif.-based Nar Design Group. “Completely designing and remodeling a 1950s home that the client was very bonded and familiar with was a tall order.”
Rearranging the Layout
The designer was tasked with taking the previous two-bedroom, two-bath home and turning it into a three-bedroom, three-and-a-half bath without adding square footage. To accomplish this, rooms were swapped and layouts rearranged with 2020 software to best optimize the space.
- The kitchen remained in place, but all the interior walls surrounding it were removed to combine the kitchen, living room and dining room into one great room.
- Taking over a former small and inconveniently located bathroom near the kitchen, a new laundry room offers plenty of storage and a place to house litter boxes for the clients’ cats.
- What used to be the laundry room on the other side of the kitchen is now the butler’s pantry.
- A guest bedroom closet became the new powder room.
- The original master bathroom was dark and tight, so the design team used part of the original living room to add to the layout of the master suite.
“There needed to be ample room for two young professionals to maneuver simultaneously within the area,” said Bustamante.
Organizing an Open Space
The kitchen and butler’s pantry each needed to maintain an open, mid-century look while also providing enough storage for the couple. The kitchen was challenging to layout, since it also needed to include the only dining table in the home.
“We positioned a 74-in. wood dining table on a welded ‘I’ beam leg to be perpendicular to the island,” said Bustamante. “It needed to give the impression of a freestanding table for a mid-century feel.”
The island juxtaposing the dining table has two levels: one for bar seating and the other for cooking. With a waterfall edge on the bar side made of Dekton mitered countertop material and a wooden countertop on the prep side, the island adds layers of texture to the kitchen.
Across from the island, the majority of the kitchen storage – a mix of warm, natural woods – is base cabinetry. Set underneath 4-in.-thick countertops in a contrasting brown color, the cabinets feature modern streamlined hardware. A large window lets in natural light above the sink area, which is surrounded by white 3D tiles. The only upper cabinetry is a bi-color cabinet in tan and white.
“We only used one upper cabinet that was 48 inches wide, and we tucked an appliance garage with interior shelving into its corner for a total of 72 square inches of upper cabinet storage,” said Bustamante.
The butler’s pantry next door makes up for the lack of cabinetry in the kitchen with tall, base and wall cabinetry. Since this space would be visible from the kitchen and garage entry, it was essential that the pantry was also visually appealing.
“We left the hallway wall in the pantry open to house a large piece of art,” explained Bustamante, adding that another window lies opposite the artwork. “We also tiled the wall with large-format, textured tile to complement the kitchen backsplash.”
To add a final touch of modernity to this kitchen, the design team eliminated a potentially distracting hood by installing a flush ceiling model over the island’s induction range.
“It was important to have central cooking without a big hood commanding the central air space,” added the designer.
Bold Designs
Having a more open house design meant the powder room interior would be visible from the living room if the door was open, so it needed to be eye catching. The design team found the solution in a unique wallpaper application that imitates rust peeling on a ship. Turquoise, bronze and white cover every wall in the small space for the bold statement the designer wanted.
“For the scale of the metallic, peeling rust walls, it was all about go big,” said Bustamante. “It needed to make a statement.”
They also created an elaborate wall behind the sink with large-format, textured tile similar to that in the kitchen. A mirror is flush to the tile and is situated above a small, lit niche behind the sink. A vessel sink and an under-lit counter complete the dramatic feel.
“We kept the lighting minimal, yet it is very complex,” said the designer. “The mixture of warm and strong lighting creates all of these complex layers.”
The Modern In-House Spa
In contrast to the minimalist and bold powder room, the master bathroom needed to have a more peaceful design.
“The main objective was to create an ultra-luxurious, mid-century master bathroom packed with amenities,” said Bustamante.
These amenities include a wide trough undercounter sink with two faucets, a make-up station with seating and a freestanding shower and separate freestanding tub. On top of finding a place for these, Bustamante had to design a new rough plumbing layout on the slab, which used to make up part of the living area.
The final result is an entirely curb-less shower with a glass enclosure, as well as aqua-colored, large-format tile. The floating rift, white oak vanity holds the double faucet trough sink and also includes a powered-integrated his-and-hers grooming station. In addition, the make-up center boasts a tilt-up mirror, storage and integrated lighting.
“With its ultra-clean lines and ample design interest at every detail, this bathroom is eclectically a one-of-a-kind luxury statement,” said Bustamante.
Source List
Source List:
Designer: Nar Bustamante
Photographer: Fred Donham of PhotographerLink
Kitchen, Butler’s Pantry and Laundry Room
Cabinet Hardware: Top Knobs
Cabinetry: Columbia Cabinets
Countertops: Dekton
Oven: Jenn-Air
Range: Jenn-Air
Tile: Porcelanosa
Wood Flooring: Mannington
Wooden Table: Safari Brasilica
Master Bathroom
Cabinet Hardware: Top Knobs
Cabinetry: Columbia Cabinetry, Crystal Cabinets
Counters: Dekton
Sink: La Cava
Tile: Porcelanosa
Toilet: Hansgrohe
Powder Bath
Countertop: Dekton
Sink: Duravit
Tile: Porcelanosa
Toilet: Duravit
Wallpaper: Carl Robinson
