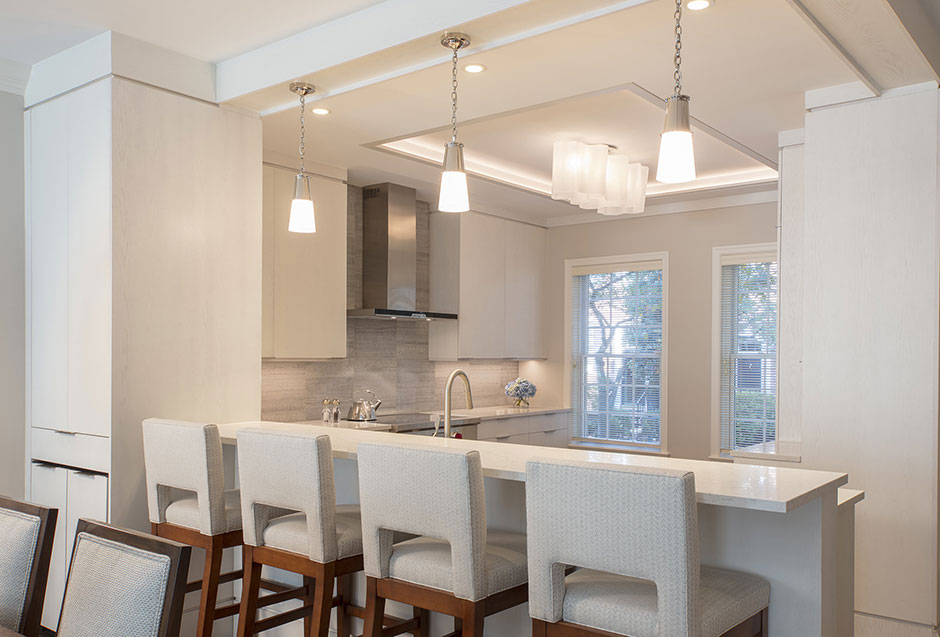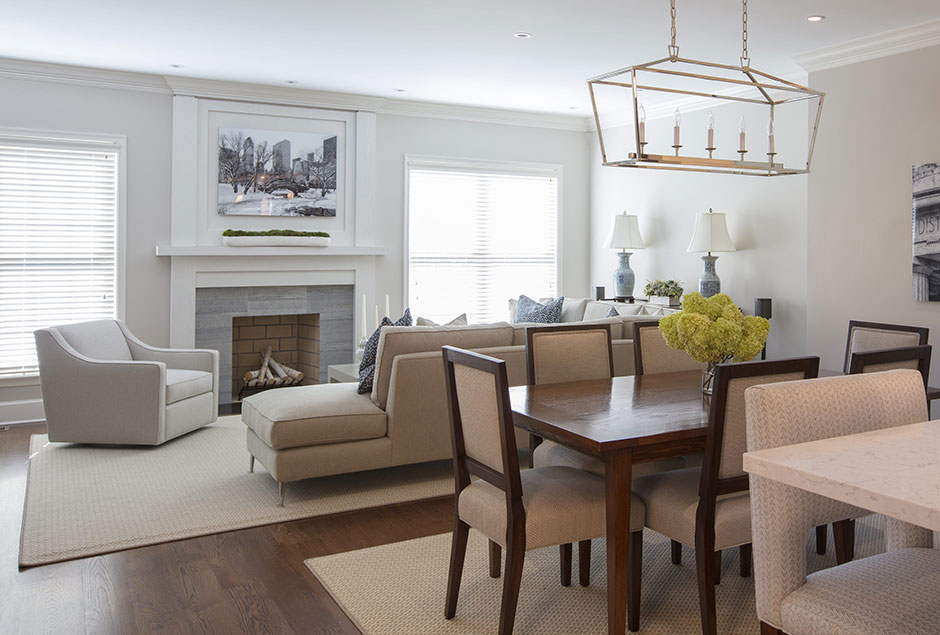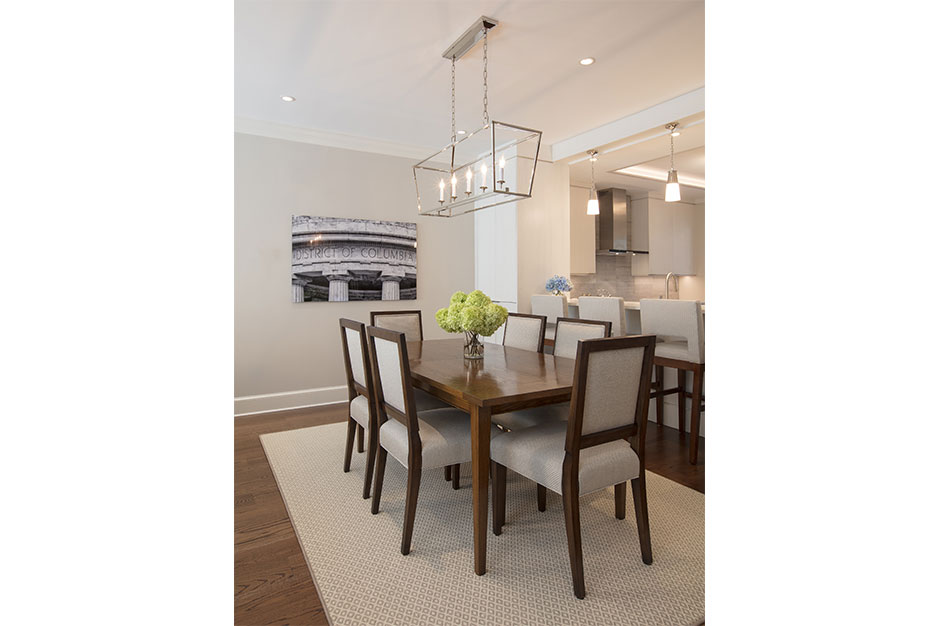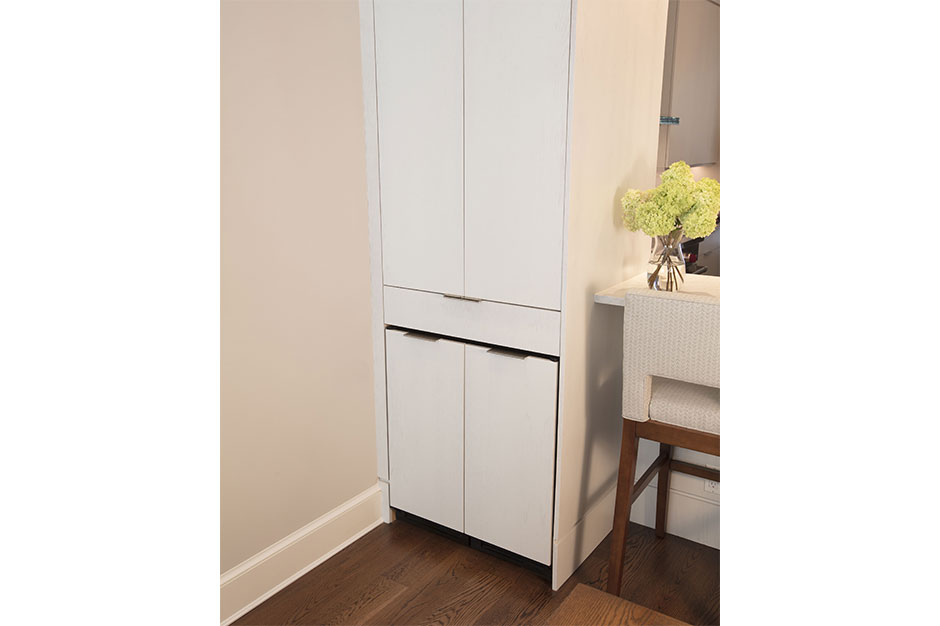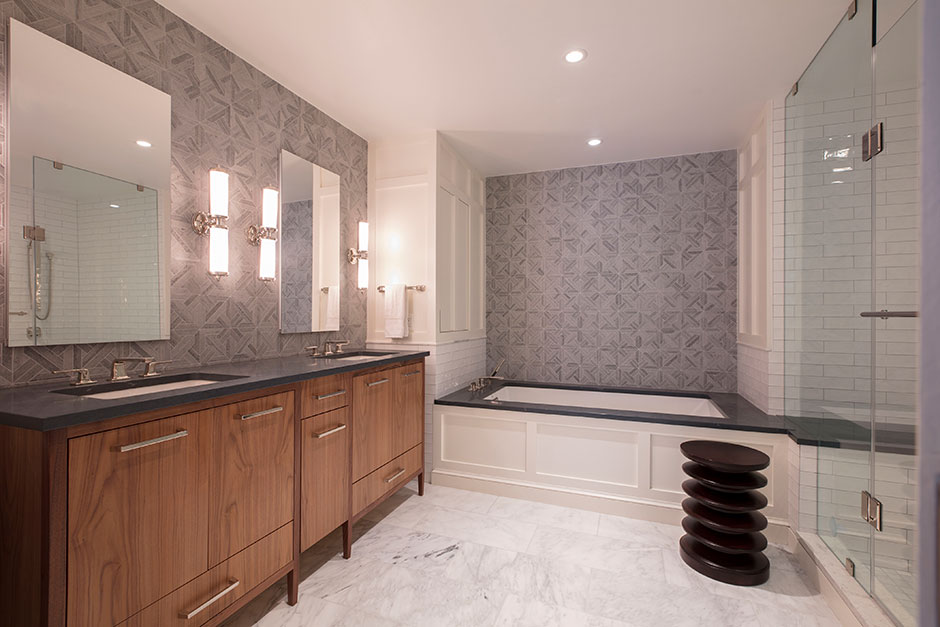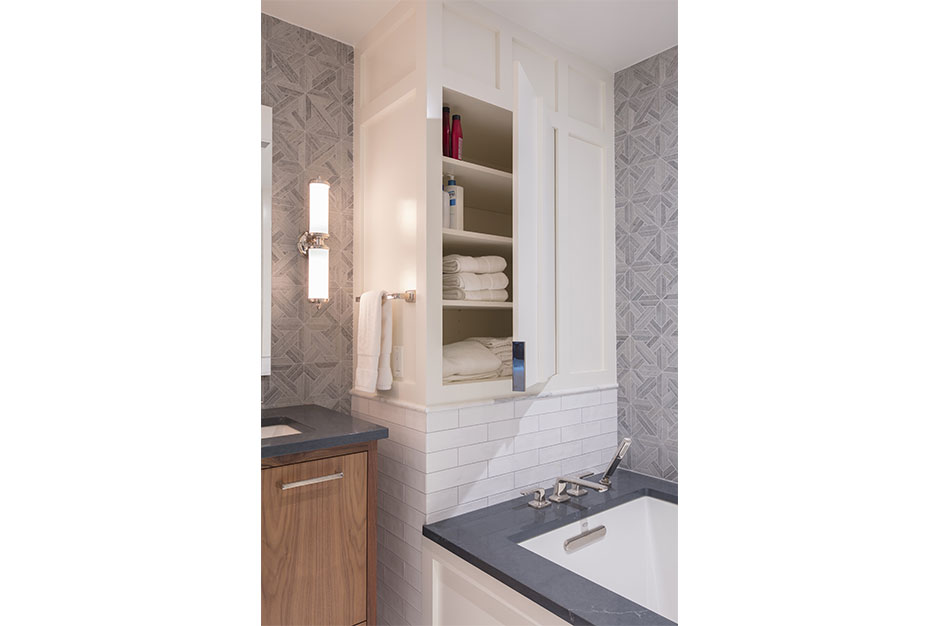October 25, 2019
When it comes to having frequent family get-togethers, location can be everything. One Washington, D.C.-based couple – who have their parents and three adult children nearby – found themselves moving around the Northeast for their careers, but they knew it was important to keep their original Georgetown house as a second family home.
Built in the 1980s, their red-brick rowhouse was well planned and had good bones, but it sported builder-grade materials that made it seem dark and uninviting. Designer Bruce Wentworth of locally based Wentworth Inc. worked to turn this large home into the ideal gathering place for these clients.
Structural Changes
There were several problems that stood between the kitchen having a fluid floor plan that would work for large groups of people of all ages. One of the main issues was that the living room adjacent to the kitchen was placed one step down from the dining room and kitchen.
“The homeowner found this one step inhibited the furniture layout in the living room, and that the dining room could not expand into the living space for larger gatherings. In addition, the one step became a tripping hazard,” said Wentworth, adding that there was a fireplace on this lower lever as well.
To fix this issue, the living room floor was painstakingly raised to align with the rest of the first floor, and the wood-burning masonry fireplace was rebuilt to work with the new level.
Meanwhile, the kitchen still felt closed off from the living area and dining room. Additional space was gained by taking square footage from a second coat closet, and the new kitchen was expanded by 18 inches toward the dining room to provide room for a new raised bar with seating. This bar also conceals the view of the working kitchen – which now has an L-shaped layout – from where guests might sit at the dining table, but it allows for easy communication with anyone sitting at the bar.
Seamless Appeal
Using AutoCAD and Sketchup as their software tools, Wentworth’s design team established a contemporary look within the newly opened layout with custom cabinetry. These flush cabinet doors are made from rift-cut oak with a glossy whitewash finish, which allows for some of the natural warmth and texture of the wood to show but stay within the clean-lined aesthetic.
“The finish was so successful that it was utilized for the fireplace mantel, the overmantel, a dining room buffet and an office bookcase,” said Wentworth, who explained that the white manmade stone countertops continue this modern look.
The cabinetry was planned so that the countertop appliances – namely the coffee equipment – is concealed with an appliance garage with a flip-up door and task lighting within. The beverage refrigerator is similarly hidden behind tall pocket doors.
While the kitchen has a seamless design, Wentworth felt it was important to also define the kitchen, living and dining areas. To do this, he added in a large drop beam – made of the same wood as the kitchen cabinets – that links the tall cabinetry and integrates with the kitchen’s coffered ceiling. The drop beam defines the two areas and highlights the bar area, from which hang three pendant lights. In addition, the coffered ceiling is embellished with LED cove lighting and a large glass lighting fixture.
Luxurious Master Bath
While this might not be the homeowners’ main residence, they felt it was vital to have an ideal master bath to retreat to during family gatherings. This space offered generous potential with its 11-ft., 6-in. by 13-ft. dimensions and could accommodate a large soaking tub, a walk-in shower with a bench, a 6-ft. double sink vanity and ample storage.
This space has the same modern feel as the kitchen but has a moodier slant, with dark walnut cabinetry, gray stone countertops and a gray tile backsplash with a geometric pattern. White subway tile outfits the large shower, which is accented by a large niche with the same tile as the backsplash. The white stone tile floor provides a contrast against the darker materials used.
“Of the bathrooms in this home, this master bathroom is clearly the most luxurious,” said Wentworth.
Source List
Designer: Bruce Wentworth, Wentworth Inc.
Photographer: Geoff Hodgdon
Kitchen:
Cabinetry: Virginia Mountain
Countertops: Silestone
Dishwasher: Miele
Faucet: Axor
Hood: Best
Range & Microwave Drawer: Wolf
Refrigerator: Sub-Zero
Sink: Blanco
Wine Fridge: Uline
Master Bathroom:
Cabinetry: Virginia Mountain
Countertop, Tub Deck & Bench: Silestone
Medicine Cabinet: Robern
Sink: Kohler
Tub Faucet: Kallista
Toilet: Toto
Tub: Kohler
Wall Niche Tile: Ann Sacks
