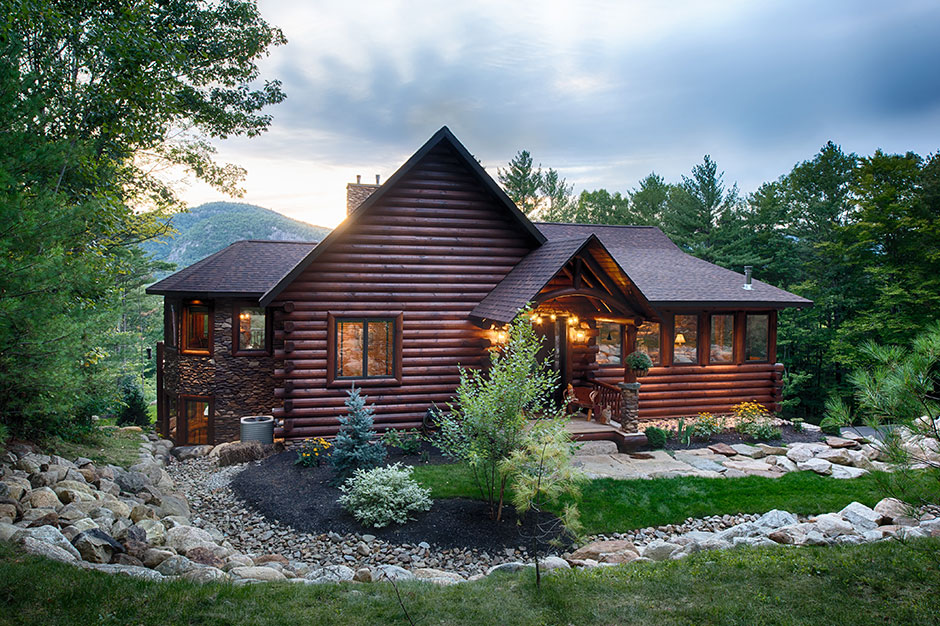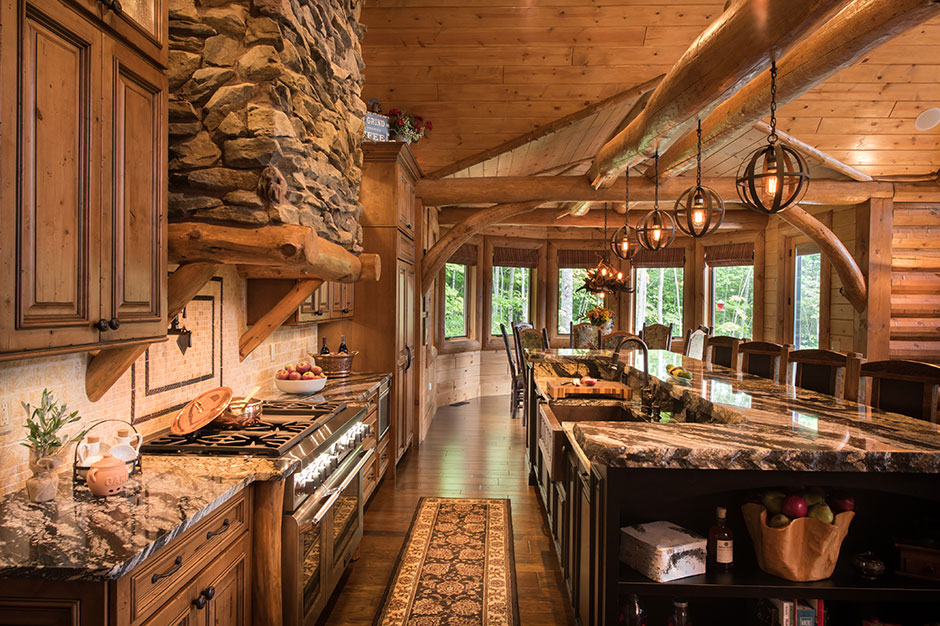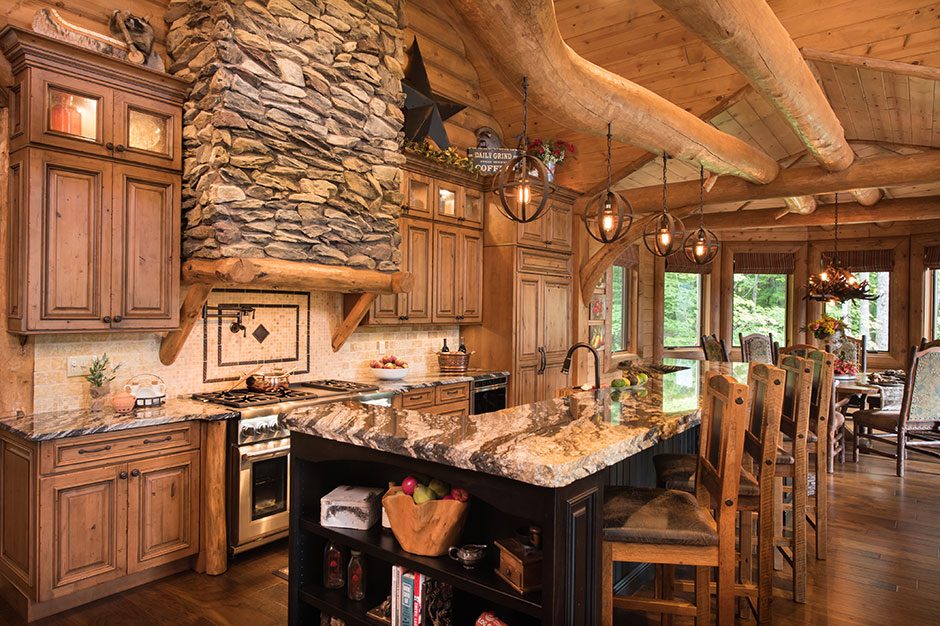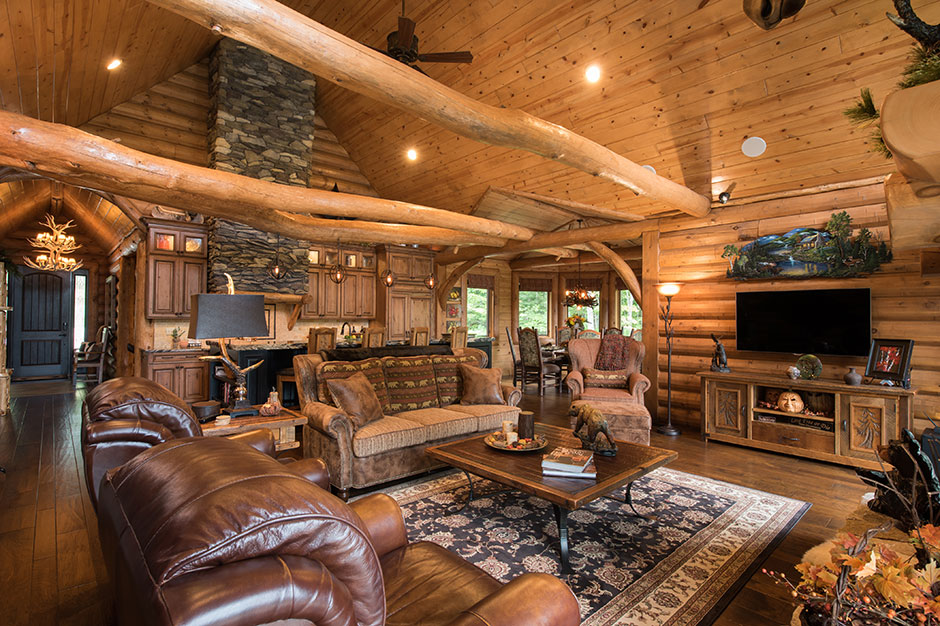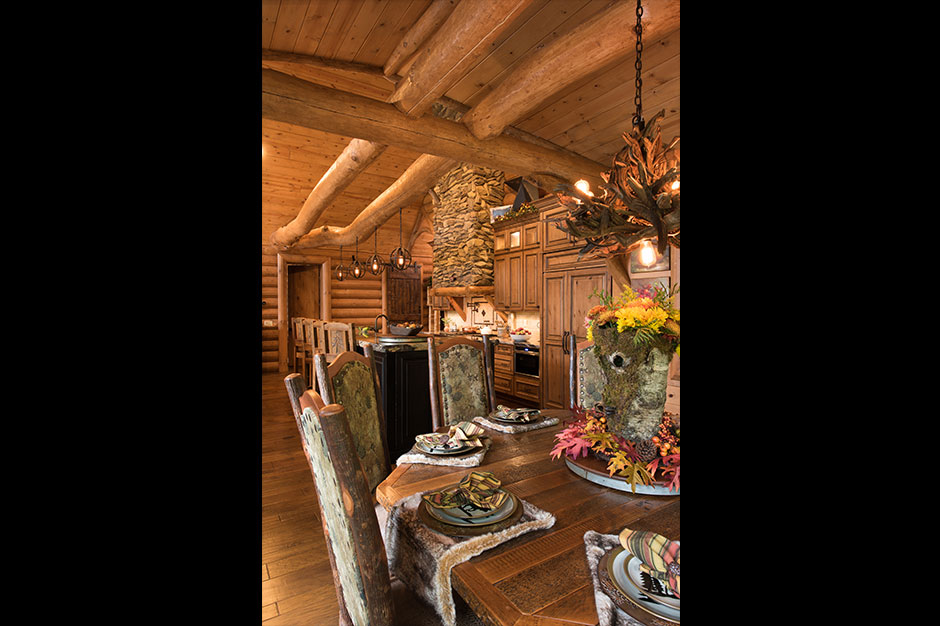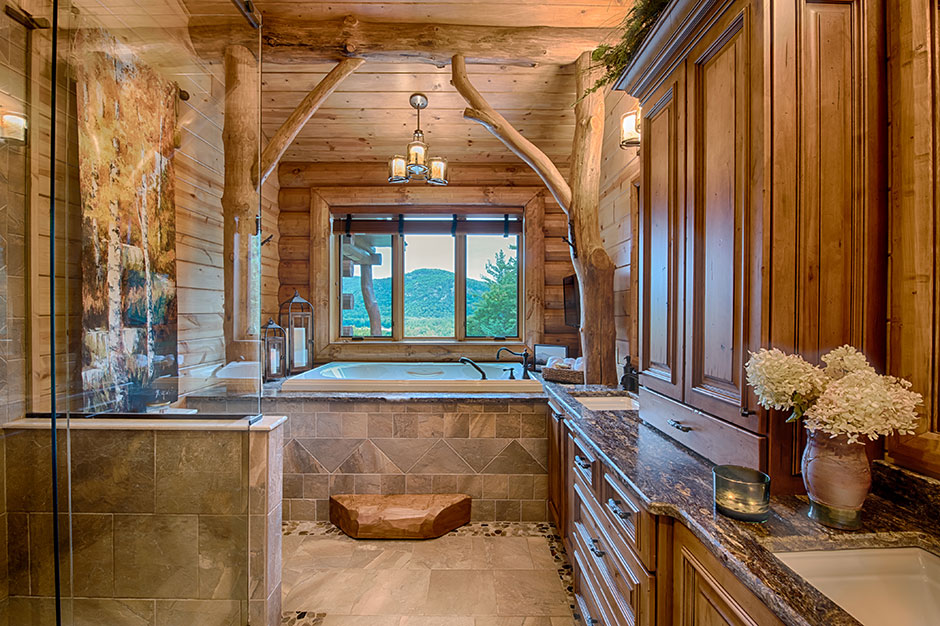September 29, 2017
In 1966, Wally and Marlace Parmeter – founders of a successful building company – decided to build a log home in which to raise their family. While carefully cutting and drying logs, the couple noticed their project began to draw attention from the neighbors. When it was complete, they decided to open a business building custom log homes; this grew to become Golden Eagle Log & Timber Homes.
A homeowner looking for a classic mountain home looked to the Wisconsin Rapids, Wis.-based firm to complete a new-build house in New Hampshire’s mountains. The founders’ son and now co-owner of the business, Jay Parmeter, took on the challenge of combining the firm’s signature look with modern features.
Modern Cabin Appeal
The homeowner requested a chef’s kitchen with professional-grade appliances, all in a space with the classic log cabin look. While specifying contemporary touches like a stainless steel range and dishwasher, Parmeter also worked on bringing a distinctive mountain style to the space.
“There was a balancing act between incorporating rustic elements into the design and maintaining a functional work space,” he said, explaining that he created the stone range hood to be the main feature in the space, leaving the rest of the kitchen area available for practical needs like ample counter space and an integrated refrigerator/freezer combination.
This hood is surrounded by stacked gray stones and extends to the top of the tall peaked ceiling. Alder wood taken from a sustainable forest makes up the surrounding timber walls, and three of these types of logs crisscross over the island to add another touch of character.
To complement the log walls, the design team chose cabinets made from the same alder wood species but with a finish that makes them slightly darker.
“What really allowed the kitchen to stand out was not only incorporating the rustic wood but the custom glaze and distressing on the cabinetry,” said the builder, who uses 2020 Design for its ease of use and realistic renderings. “Those two elements truly defined the perimeter cabinets and brought them to life.”
Meanwhile, the island is a purposeful departure from the natural wood. With black-painted cabinets, it helps tie together the dark knots in the perimeter cabinetry and the distinctive black-and-white granite countertops throughout the kitchen.
“A bold, dark finish allowed this piece to stand out while serving as the heart of the home,” said Parmeter, adding that the island features two levels so the chef can cook uninterrupted while entertaining.
Designing a Retreat
Most of this house, which boasts a game room and a wine tasting room, is ideal for entertaining. The master bath then needed to be an escape from it all.
In step with the log home style, the same cabinet door style, wood species and finishes from the kitchen were carried into the master bathroom. Only the granite countertops differ; they have the same color palette but a less dramatic pattern than in the kitchen.
Adjacent to the open glass shower is the centerpiece of the master: a luxurious tub with a view of the mountains outside. While in sight of a television, the tub boasts natural elements that fit with the rest of the home, including a wooden step and a wooden chandelier, all framed by timber logs.
“The tub was designed as a relaxation oasis,” said Parmeter. “We wanted a place where you could relax while watching a movie or your favorite sporting event.”
While this home is built in an area that sees bitterly cold winters, this master bath will remain cozy and warm throughout the year. Full log homes offer thermal mass naturally, meaning the wood stores energy from the furnace or air conditioner and releases that stored energy gradually. In addition, there is less drywall, insulation and other toxic solutions in log home construction, providing a healthier indoor living environment.
Source List
Builder: Jay Parmeter, Golden Eagle Log & Timber Homes
Final Selections Advisor and Designer: Derrick Schultz
Photography: Golden Eagle Log & Timber Homes
Bathroom Faucet: Grohe
Bathroom Sink: Kohler
Kitchen Faucet: Kohler
Microwave: Thermador
Range: Thermador
Refrigerator/Freezer: Sub-Zero
