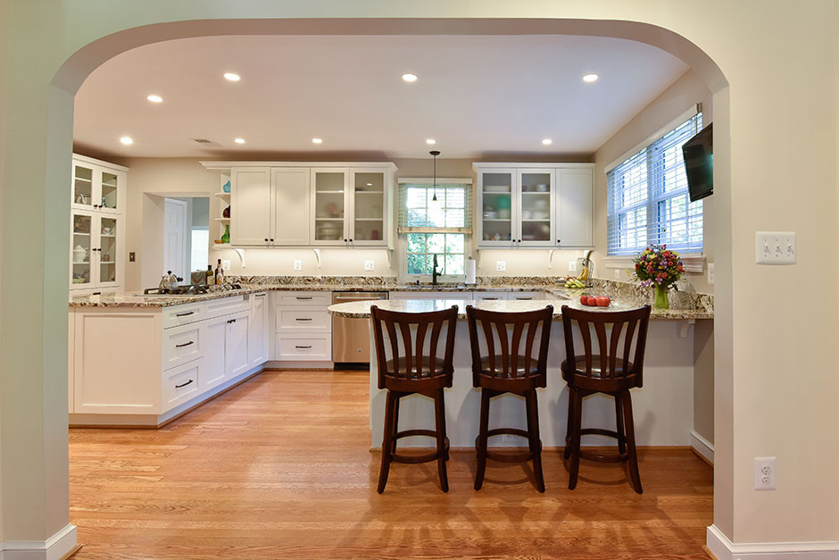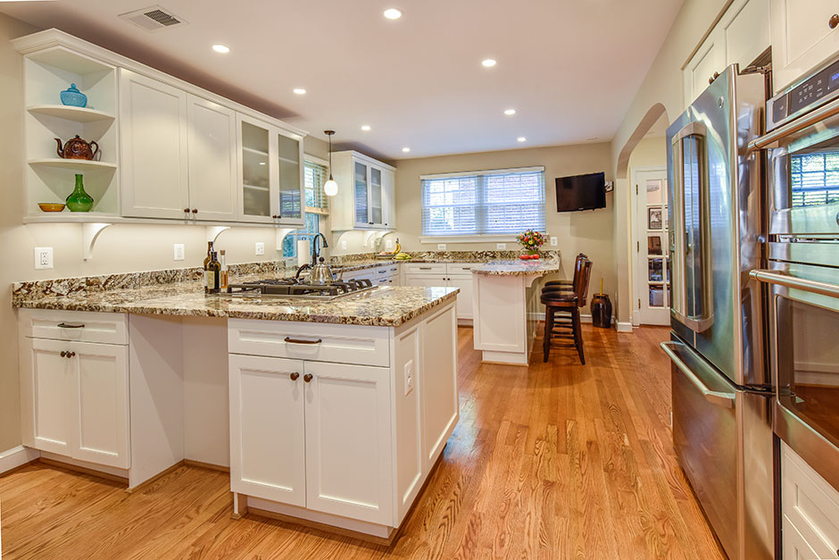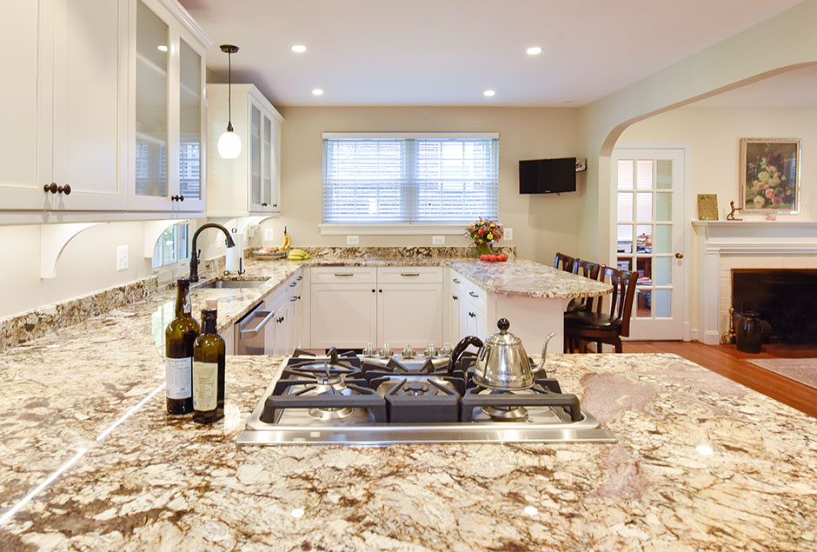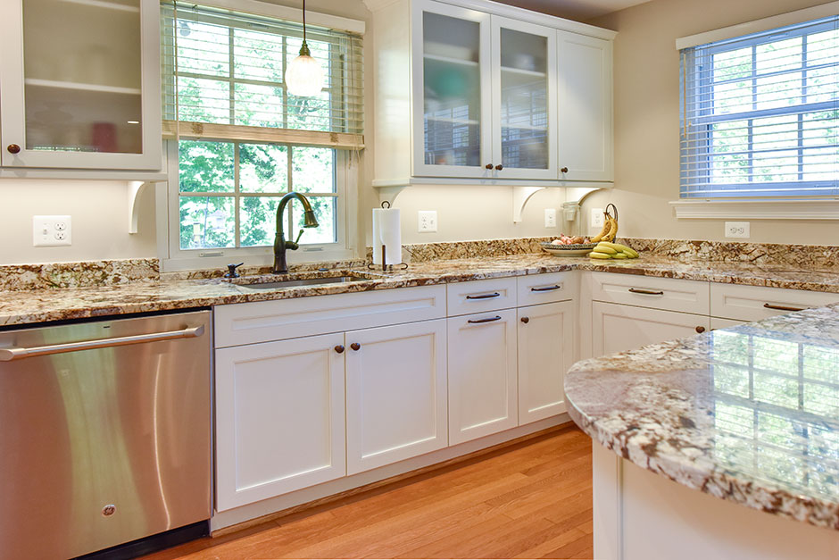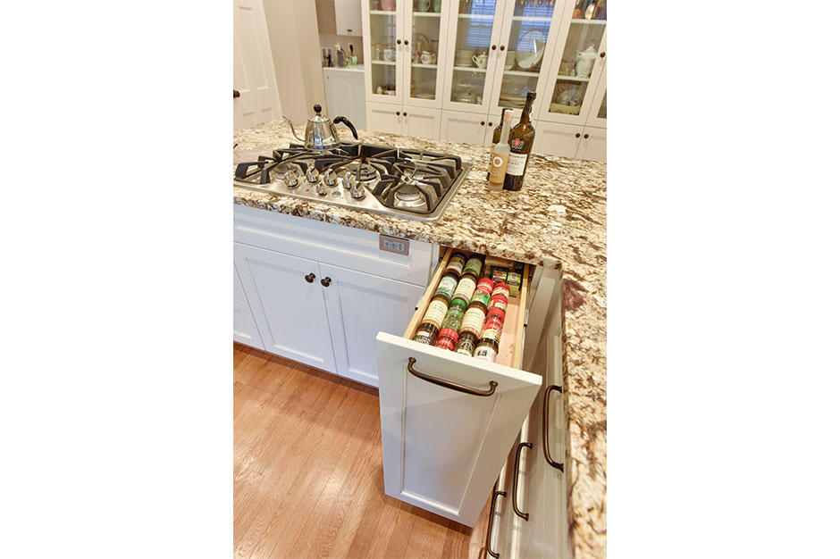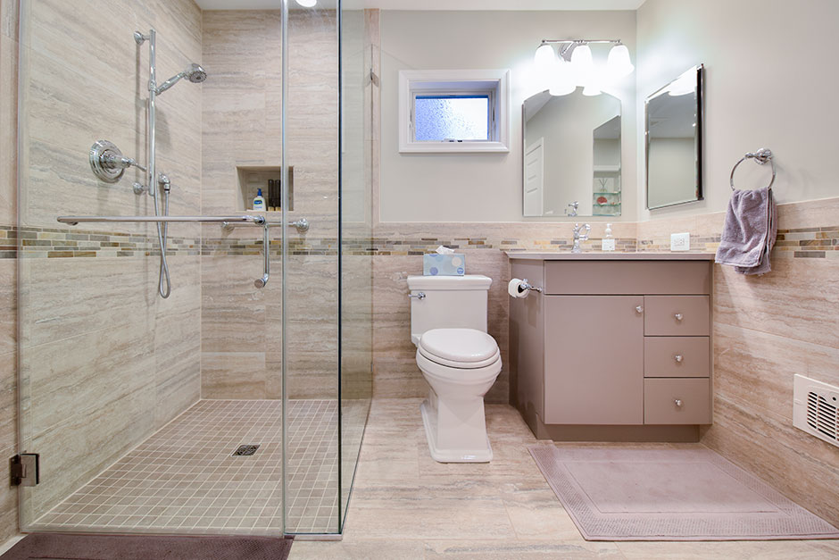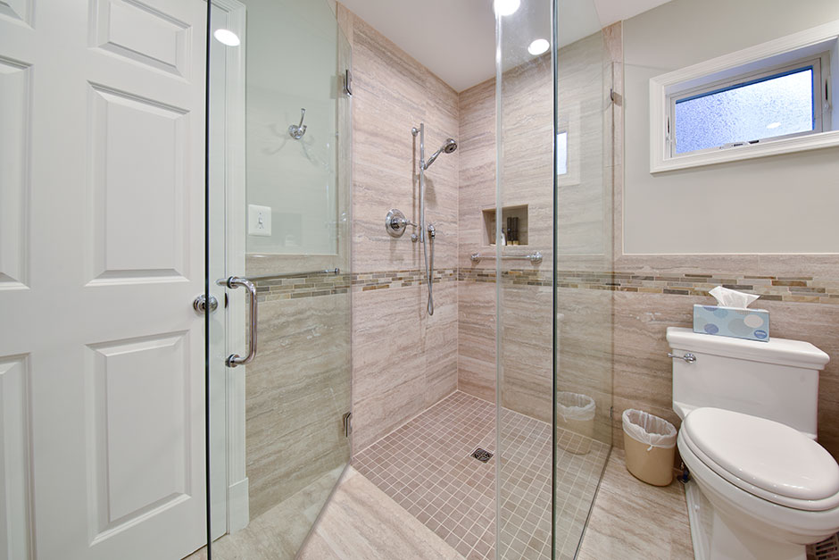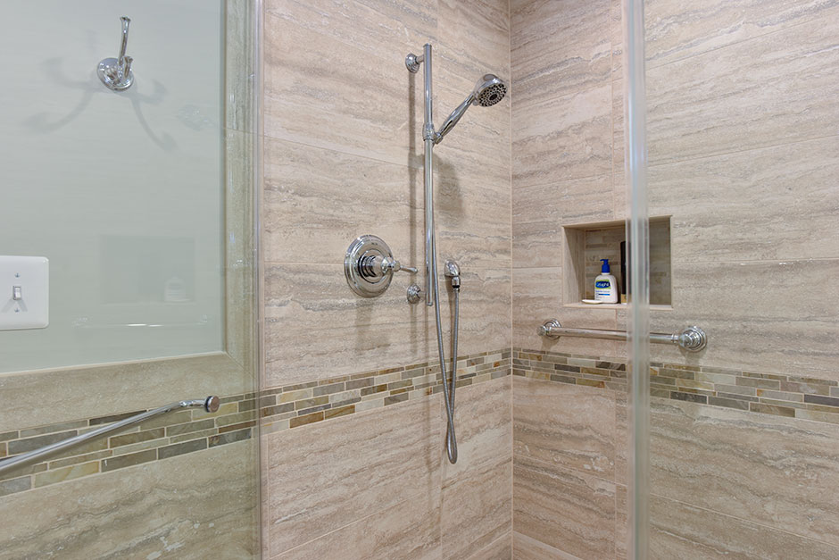September 30, 2019
A top priority for many older homeowners today is being able to stay in their own home as long as they can. To make this possible, designers have to consider a variety of circumstances that might inhibit the clients as they age, including limited mobility or eyesight and wheelchair or walker accessibility. The team at Washington, D.C.-based Glickman Design Build – led by designer Pari Darvish – faced this challenge and worked with the clients to establish the best home for them now and in the future.
From Two to One Story
One of the biggest issues for clients looking to age in place is having the ability to stay on one floor. This two-story family home needed to have a fully livable first floor, with space for master bedroom in the future.
Originally the floor plan for this older home consisted of smaller rooms, resulting in a chopped up and inefficient layout. Using a combination of 2020 Design and Chief Architect, Darvish worked to both create better traffic flow throughout and add a sunroom – which could also serve as a bedroom – onto the back of the house.
“The main challenge was to create an environment that can be minimally adapted, should the need arise to accommodate ground floor living,” said Darvish. “We needed to configure the layout of the space so the homeowners could easily entertain guests now and convert for accessible need later.”
There were several changes that needed to happen to make the first floor work for aging in place. The first was that the existing den, which had formerly been a garage, had a step down. The floor was raised so that the room is now flush with the rest of the home, so this living area can also be used as a temporary first-floor bedroom as well.
The back entrance to the house – which is outside this den area – has only one step-up and can easily be adapted into an accessible entry in the future. A combination mudroom/laundry room, which was original to the home, was left in this entryway so the homeowners would not need to go upstairs to do laundry. Space from the original laundry room was added to the adjacent powder bathroom so that this bath could be converted into a full ensuite bathroom for the sunroom/master bedroom.
Future Entertaining & Living
The layout was further transformed when a wall was removed between the kitchen and living area, giving the formerly cramped kitchen a more functional feel.
“The sunroom addition, along with the wall taken out between the two spaces, allows for a larger kitchen,” said the designer.
In the newly opened kitchen, Darvish wanted to create a space that allowed for easy prepping with close access to the refrigerator. The kitchen’s U-shaped design was a client preference that kept their particular entertaining needs in mind. A peninsula with seating, as well as a large table, provides for gatherings better than the original galley-style kitchen did. This functional floor plan minimizes the number of steps between each prepping space and features an abundance of both natural and canned lighting to ensure the clients’ safety in the future.
The kitchen also boasts an updated style that suits the homeowners’ more traditional taste, with white Shaker cabinetry, dark hardware and stainless-steel appliances. The pop of drama in this simple design is the dramatic granite countertops.
“The client fell in love with the kitchen countertop, and that drove the design for the rest of the spaces,” said Darvish, adding that the white cabinetry and dark hardware balance the countertop’s drama.
Converting into an Accessible Bathroom
When the former powder room became a full bathroom, it also needed several modifications to make it usable for the homeowners as they age. The curbless shower is a given; its glass frame is removeable, and the vanity can be converted into a wall-mounted sink for a completely accessible wet room.
“Future limitations in the future will determine if the vanity would need to be swapped out,” said the designer. “The floor tile was continued under the sink and on the walls behind the vanity to accommodate this swap in the future, if needed.”
In addition, the bathroom includes a comfort-height, elongated toilet, as well as blocking support so that grab bars can be installed in the future. The simple and neutral palette, as well as the plethora of lighting throughout, will help the homeowners if they have vision issues in the coming years.
“I loved the change in the overall flow of this home,” said Darvish. “These clients now have the unique ability to redefine it as family needs change.”
Source List
Designer: Pari Darvish, Glickman Design & Build
Photographer: Felicia Evans
Kitchen:
Appliances: GE
Cabinetry: Crystal Cabinets
Countertops: Normandy Granite
Bathroom:
Cabinetry: Crystal Cabinets
Countertops: Caesarstone
Mirrored Cabinet: Kohler
Shower Fixtures: Delta
Toilet: Mirabelle
