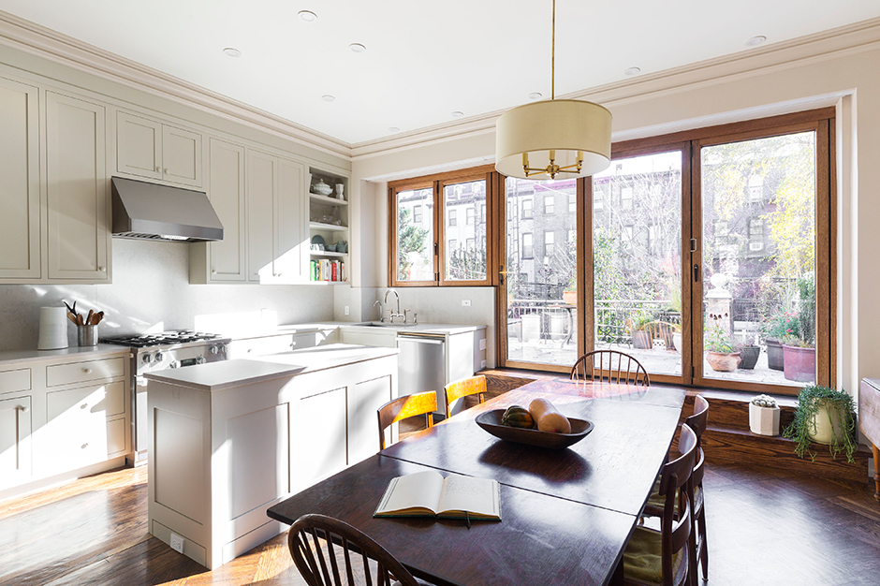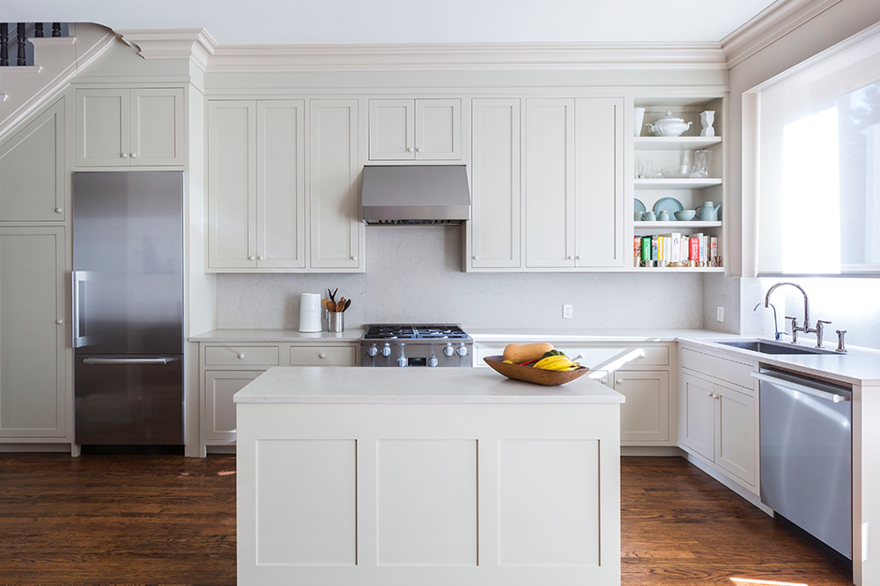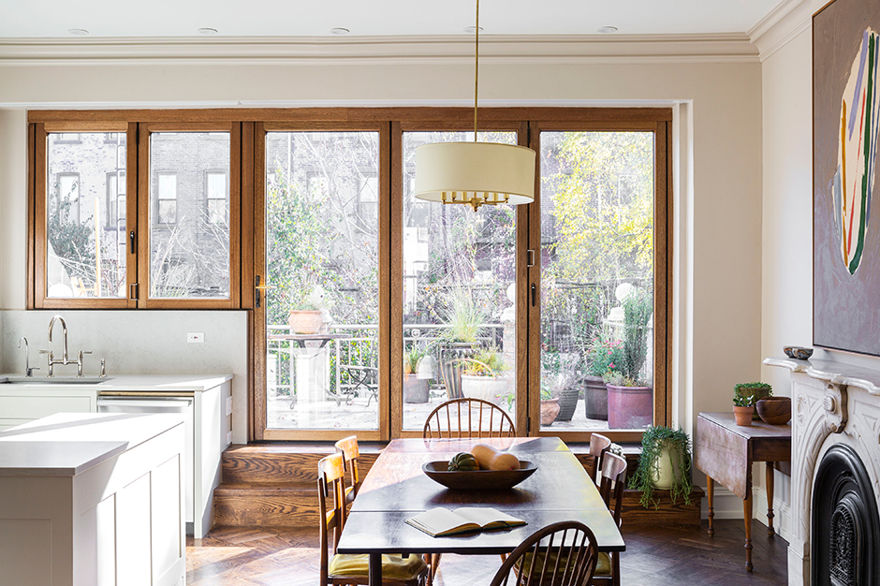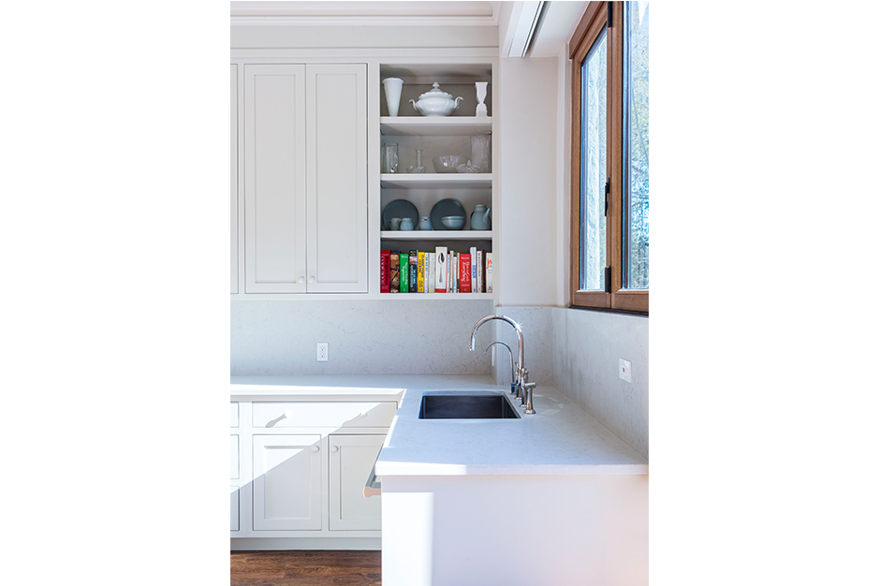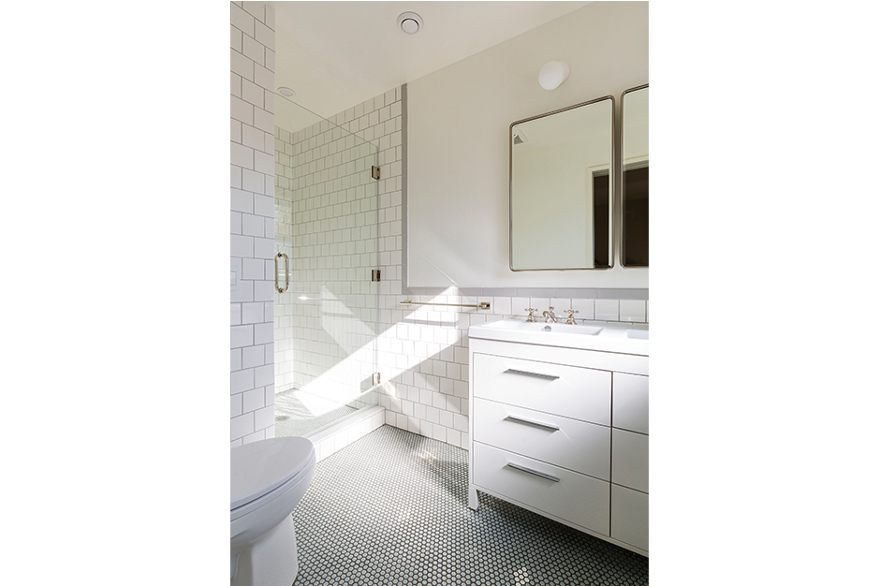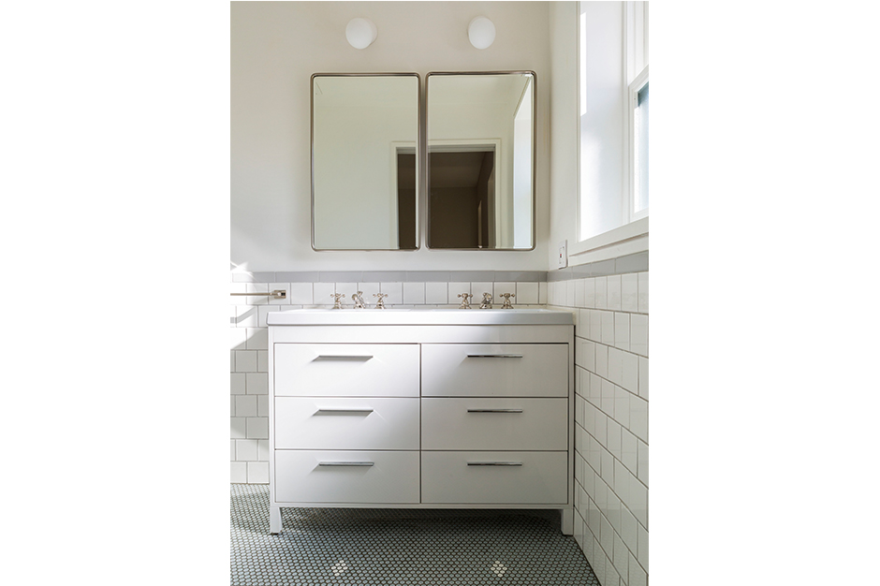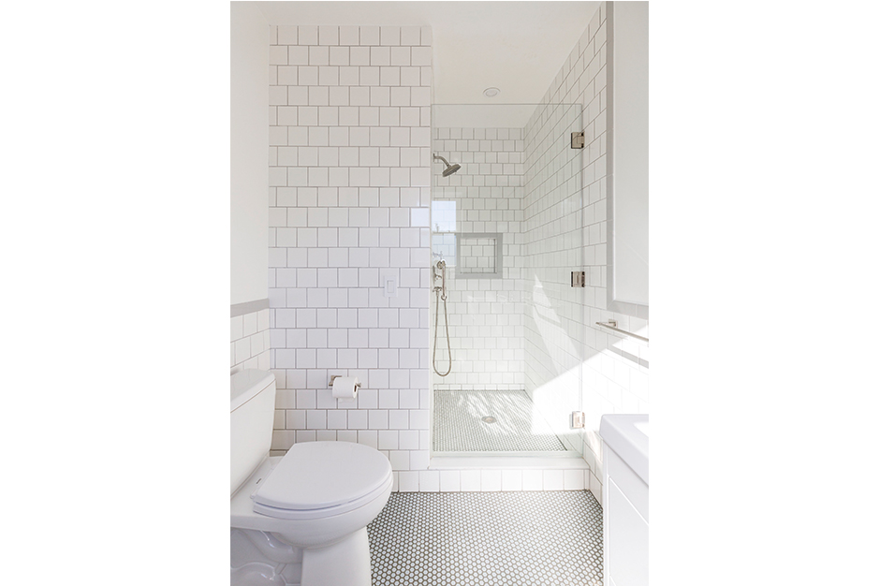August 30, 2018
Constructed almost entirely between 1870 and 1900, the Bedford Historic District in New York City contains some of Brooklyn’s most distinctive streetscapes. New York City-based Dan DiClerico and his family bought one of these buildings: a three-story brownstone built in 1882. He and his wife decided to flip the home, which had been chopped into several small spaces over the years but still boasted original character.
“In the beginning, we thought of the project as a restoration, more than a renovation,” said DiClerico, who is HomeAdvisor’s Smart Home Strategist and Home Expert. “I had hopes of bringing back every original detail and really celebrating the building’s history, but we quickly discovered how expensive and problematic true restoration can be.”
Differing Opinions
The challenges started in the kitchen, where DiClerico wanted room for his family – including two children – to spread out and enjoy ample storage, natural light and easy entertaining. The initial plan called for an L-shaped kitchen, with large French doors opening onto the back terrace. When the contractor took down the entire back wall, DiClerico’s wife saw the light-filled opening and wondered if they should instead build a full expanse of glass and a smaller, galley-style kitchen.
“We decided to create virtual reality models of the plans to decide,” said DiClerico, explaining that they used Cadsoft technology to do this. “With the help of a virtual reality headset, we were able to ‘walk’ through the two spaces. The immersive experience helped us appreciate the pros and cons of each plan.”
A full expanse of glass on the back wall was definitely dramatic, but it cut down on the available storage and work space. It also meant staring at a wall while standing at the sink in the galley kitchen, as opposed to looking out the window into the back garden. In the end, they decided to do a hybrid plan, keeping the L-shaped kitchen but creating a continuous expanse of glass with the remainder of the back wall.
Splurges & Saves in the Kitchen
With this new, light-filled layout, DiClerico wanted to ensure that as much of the historical character of the home was preserved and restored. One issue he ran into dealt with the original crown moldings, which were made of plaster but badly damaged.
“True custom restoration, a centuries-old process that involves cutting knives to match the molding profile and then shaping the moldings by hand, would have easily run north of $10,000,” he said.
Instead he used a faux molding product made of lightweight polystyrene foam coated in hard plaster. The new design resembles the original crown molding, and it cost just a few dollars per linear foot.
DiClerico decided to use the budget he had left to splurge on the cabinetry and countertops in the kitchen. While they could have saved by using stock or semi-custom units, the kitchen had so many odd angles and dimensions that they would not have ever fit the space perfectly.
“We worked with an Amish millworker from Pennsylvania and opted for Shaker style,” said DiClerico. “We like the clean lines, and the frameless construction cost less than a more complicated cabinet. The cabinets are also easy to keep clean, thanks to the durable factory finish.”
Style and maintenance drove their choice in countertops. From years working at Consumer Reports, DiClerico knew quartz was an extremely stain-resistant material that also withstands scratches and dents.
“We chose Caesarstone’s London Grey, a material I fell in love with when it debuted a couple years back at KBIS,” he said. “A honed finish gives the countertops a nice softness and luster.”
Simple & Stylish
After spending much of their budget in the kitchen, DiClerico needed to closely watch the spending in the master bathroom.
“Our initial plan was for the shower to occupy one whole side of the bathroom, an expansive space with multiple showerheads, room to sit and even built-in speakers,” he said. “But then our budget started to dry up.”
They decided to scale back the shower and take space from the master bath for an adjacent laundry closet. For the tile, DiClerico chose a 4-in. by 4-in. glossy white ceramic tile for the walls, which cost significantly less than many designer options made of glass and natural stone. The hexagonal floor tile was also budget friendly.
The couple decided to splurge on a rain showerhead, as well as a handheld spray, which is also helpful for cleaning the shower. A frameless glass door was also high in price, but it was worth it for the way it lets daylight into the shower.
“The result is a clean, classic look that helped balance the overall project budget,” said DiClerico.
Source List
Designer: Dan DiClerico
Photographer: Kate Glicksberg
Kitchen
Cabinets: Pinoak Woodworks
Countertop: Caesarstone
Crown Molding: Canamould Extrusions
Dishwasher, Range & Refrigerator: Miele
Faucet: Perrin & Rowe by ROHL
Glass Door/Window System: Nanawall
Paint: Donald Kaufman Colors
Pendant Light: O’Lampia
Shade: Lutron
Sink: Kraus
Undercounter Microwave: Sharp
Master Bathroom
Faucet: Newport Brass
Floor Tile: Tile Bar
Handheld Showerspray: ROHL
Light Fixtures: Agape
Mirrored Cabinet: Pottery Barn
Shower Controls: Newport Brass
Showerhead: Hansgrohe
Toilet: TOTO
Vanity: Lacava
Wall Tile: Nemo Tile
