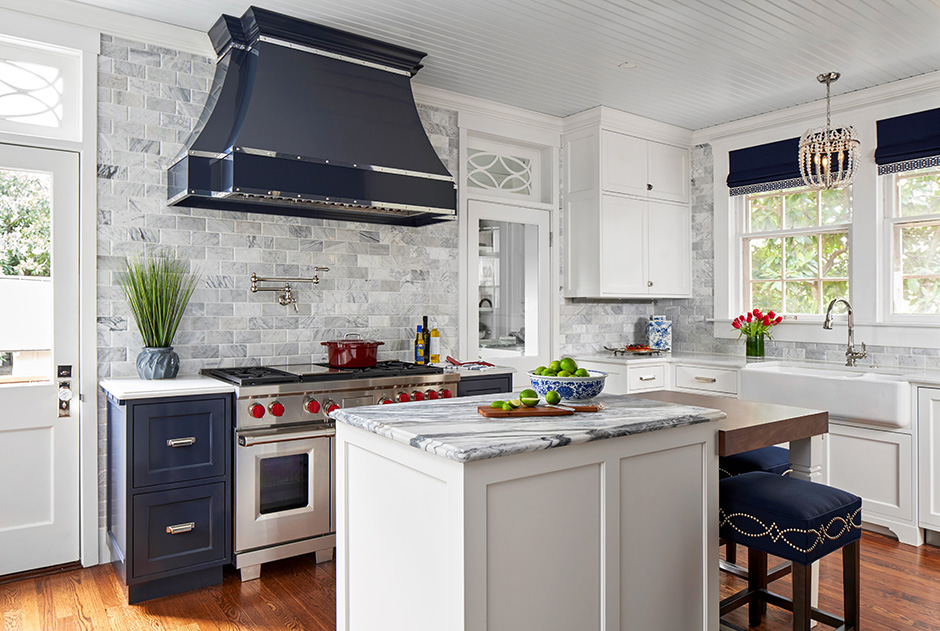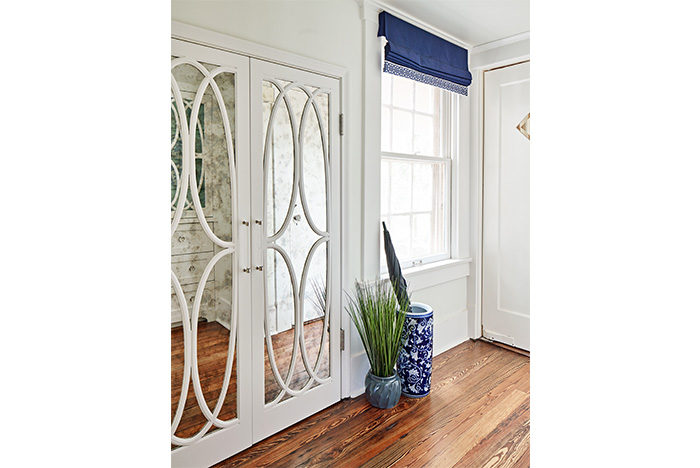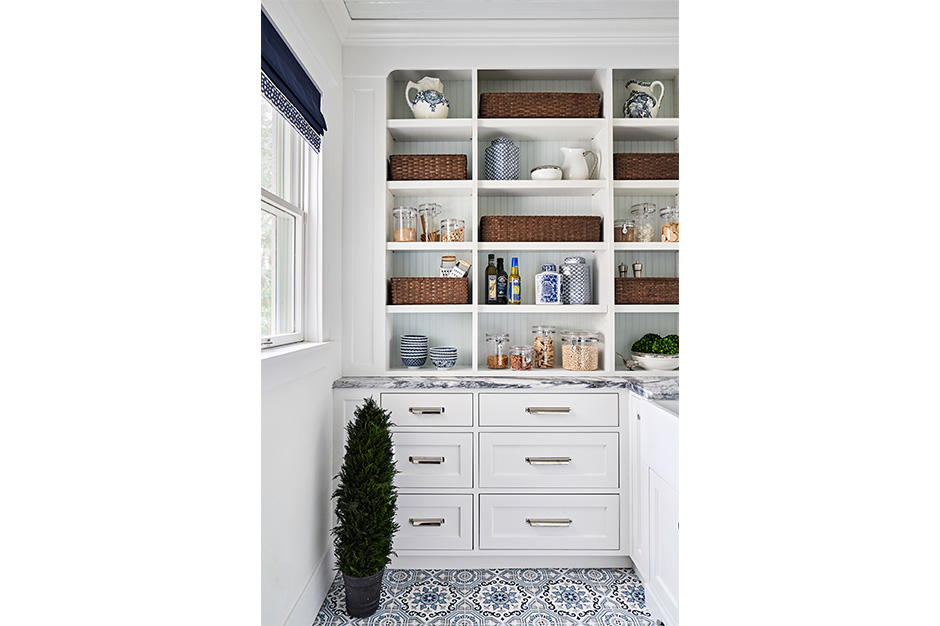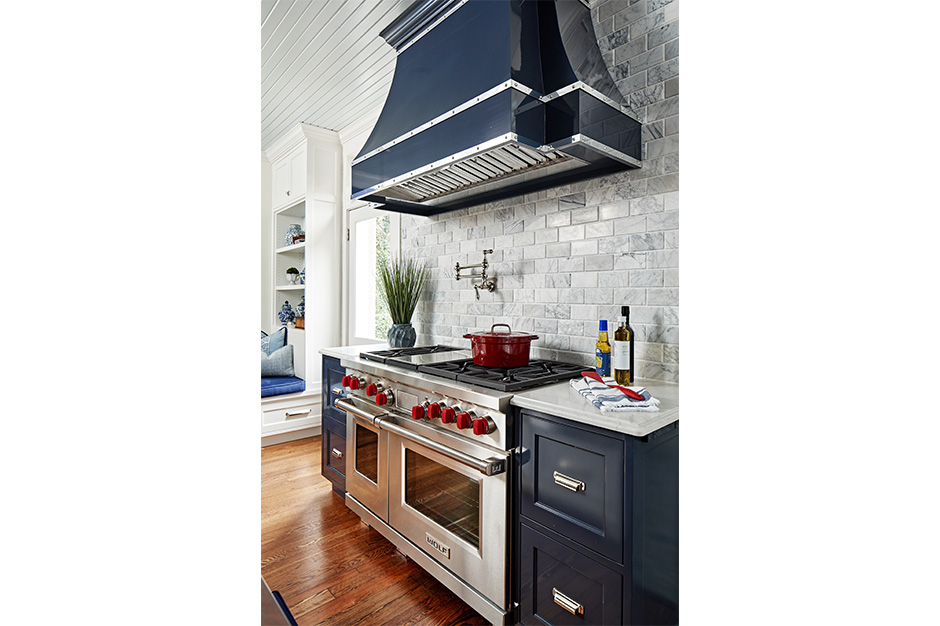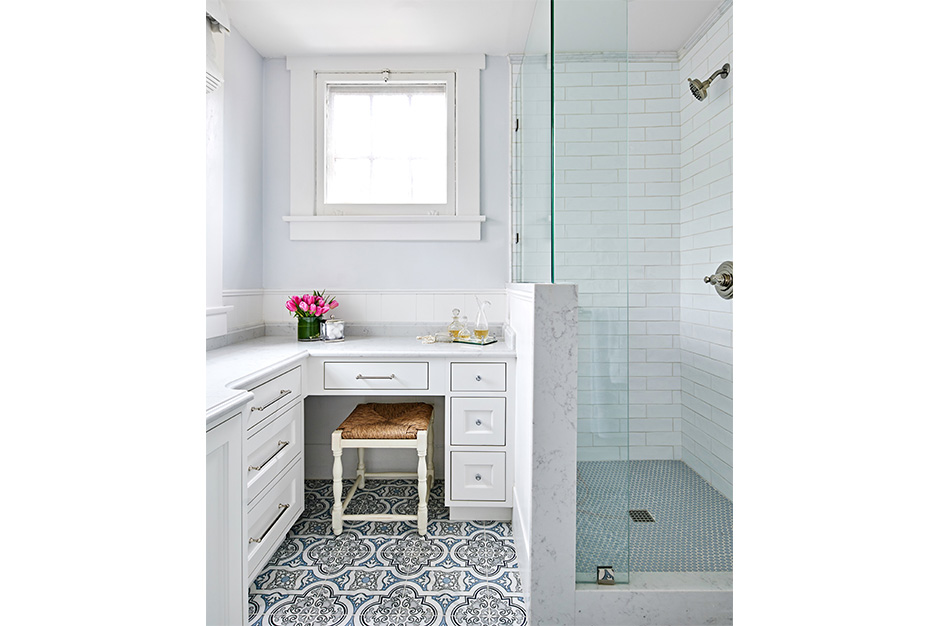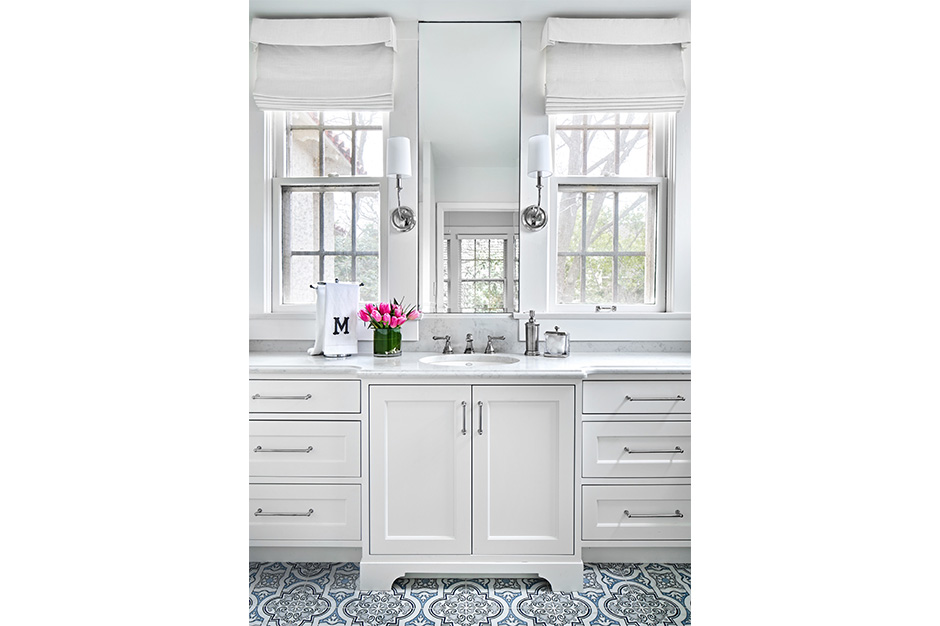March 13, 2020
By Chelsie Butler
A 1902 home in the San Antonio neighborhood of Alamo Heights needed extensive kitchen and guest bath renovations. The empty-nester couple had contacted two other contractors – both of whom said they could not grant their wishes – before they discovered Haven Design and Construction on Houzz.
According to Jana Valdez, principal interior designer, the homeowners needed some necessary updates to both spaces, but it was important to them to reflect the period of the historic house.
“They wanted something that would function for modern-day living but asked that the historic touches blend seamlessly with transitional elements,” she said and explained that the kitchen and guest bath had been badly remodeled many years before and didn’t match the rest of the house.
Challenge 1: A Long Wish List for a Small Space
Valdez said the hurdles in this 322-sq.-ft. kitchen remodel were among the most challenging she and her team had ever encountered. The floor plan was compartmentalized, while all the other rooms in the home were larger.
The homeowners wanted to open up the space by removing the structural wall between the kitchen and breakfast area, which the construction team accomplished by installing a right-size beam where the wall used to be. They also wanted a larger range than what was in the previous kitchen. A 36-in. range could not be accommodated with wall ovens, so Valdez suggested a 48-in. unit – sans wall ovens – that would give them the cooking space they needed. She also removed the French doors in the breakfast area to accommodate the larger range.
Also on the wish list was an island – an item Valdez said was a challenge because of the long, narrow space. She was able to accommodate this by recessing the paneled refrigerator into the wall under the adjacent staircase.
Challenge 2: Structural Difficulties
The new design called for several doors and windows to be rearranged, including centering the window for the banquette seating and the door leading onto the screened-in porch.
“We realized that the walls were two layers of solid brick covered with stucco on the outside and plaster on the inside,” explained Valdez. “My husband had to use a concrete saw with a 12-in. blade to cut through the walls.”
They also found out that two water lines, a vent pipe, gas line and the main sewer line – a huge, cast-iron unit – were in that interior wall that needed to be removed. They would need to run the pipe across the ceiling and down through the basement, which they were able to do via a small cavity behind the refrigerator.
“We did not want to lose the ceiling height with the pipe running above,” said Valdez, who explained that when they considered installing coffers, they were not falling in the right place. “Instead we installed a beadboard ceiling 6 inches below the original ceiling to accommodate the plumbing chase, and no one can tell it isn’t the original.”
Challenge 3: Pantry
Valdez said that even though her client knew a walk-in pantry was a stretch, in her wildest dreams she wanted one. Because of the expense of adding onto the home’s clay tile roof and moving the existing deck, the design team elected not to increase the kitchen’s footprint.
“Instead, we focused on what seemed to be the world’s tiniest screened-in porch off of the kitchen, which housed only a toilet and the hot water heater,” said the designer. “We would move the heater to the home’s exterior and build a few walls to enclose the space; there was even already plumbing in there for a small sink.”
Valdez drew up the plans and presented them to the homeowners, but they originally decided the cost would be too far out of budget to include the pantry, although they were shocked at the idea they could actually have the pantry they so desired.
“Once the clients saw how amazing the rest of the kitchen renovation was coming along, they couldn’t resist adding the pantry back into the plan,” said the designer. “We also added an additional window in the pantry to bring in more light.”
Challenge 4: Preserving Historic Details
Because of the previous remodel, Valdez and her team were only able to keep the original flooring and window trims; they were unable to use the original windows once those were removed. There were, however, some solutions she came up with that were historically accurate.
“We dug through several doors at an antique shop until we found two for the doors to the deck and the pantry that looked original,” said the designer, who explained that they took out the upper wood panels and added glass.
She also specified two cast-iron apron sinks, inset cabinet doors and period-appropriate latch hardware. Soapstone was chosen for the island and pantry countertops, and the perimeter countertops in quartz complement the soapstone, which is unusually white. A thick walnut countertop for the island seating area is echoed in the walnut banquette table – an item Valdez designed herself.
Challenge 5: Guest Bath Mission
This historic space was rife with issues before the team even got started. The owners had roped off a dysfunctional shower with tacky, X-shaped tape so no one would use it. A sagging floor under the shower made it a hazard to walk on.
More minor issues included dated cabinets with doors and drawers that wouldn’t close, a cracked and unlevel mosaic floor and a closed-in shower space surrounded by three full-height walls.
“When the previous remodeler turned what was an exterior porch into the guest bath several years ago, they did not support it properly,” said Valdez. “When my husband and the construction team began to demo the kitchen – which is under this bathroom – they cut a hole in the ceiling, and 400 lbs of concrete fell down. This would have been a major safety hazard with the grandkids eating right below.”
The construction team replaced the ceiling and all the floor joists and modified the plumbing to provide a working shower. Valdez cut one of the shower walls into a half wall to eliminate its cave-like feel and was able to preserve the original windows and medicine cabinet. Custom inset cabinets are period appropriate, and the designer elected to restore the existing beadboard wainscoting.
“We also changed the door swing to the bathroom to swing into the bedroom to provide better access to the corner shower,” said Valdez. “Although the layout of the bathroom did not change much, the newly designed space is far more functional than it once was.”
Source List
Designer: Jana Valdez, Haven Design and Construction
Photographer: Matthew Niemann Photography
Kitchen
Backsplash: The Tile Shop
Barstools: Ballard Designs
Dishwasher: Asko
Faucets: Kohler & Rohl
Hardware: Rejuvenation & Restoration Hardware
Lighting: Aidan Gray, Gabby & Shades of Light
Pantry Tile Floor: Stone Impressions
Perimeter Countertops: Corian
Potfiller: Signature Hardware
Microwave & Range: Wolf
Refrigeration: Sub-Zero
Sinks: Maidstone & Rohl
Guest Bath
Countertop & Shower Curb: Corian
Faucet & Showerhead: Delta
Floor Tile: Stone Impressions
Hardware: Restoration Hardware
Sconces: Cystorama
Shower Tile: Travis Tile
Sink: Kohler
Vanity Stool: Ethan Allen
