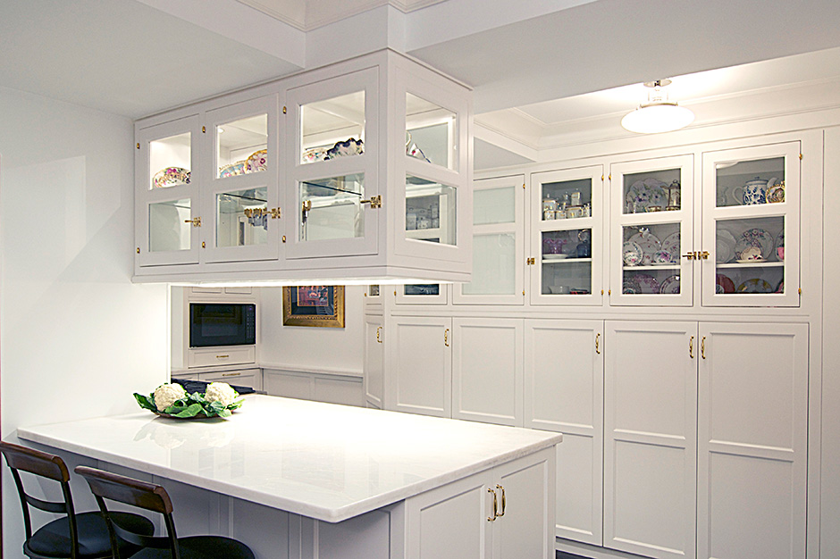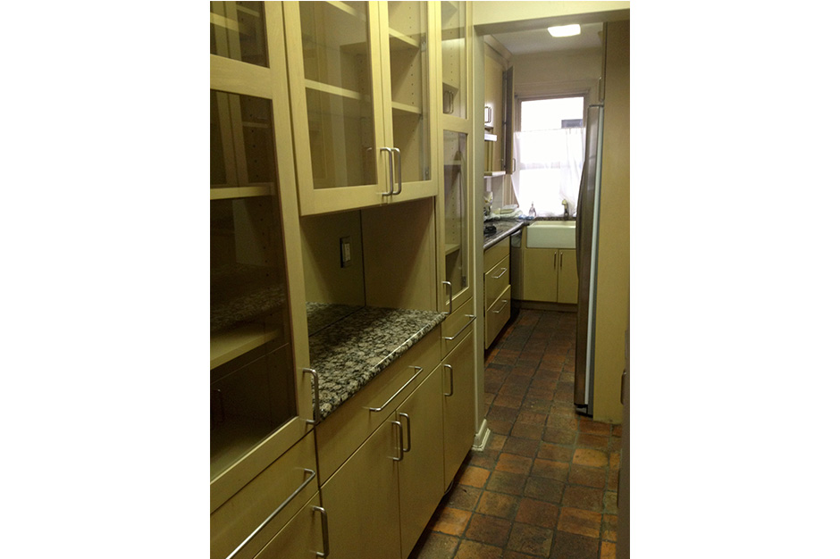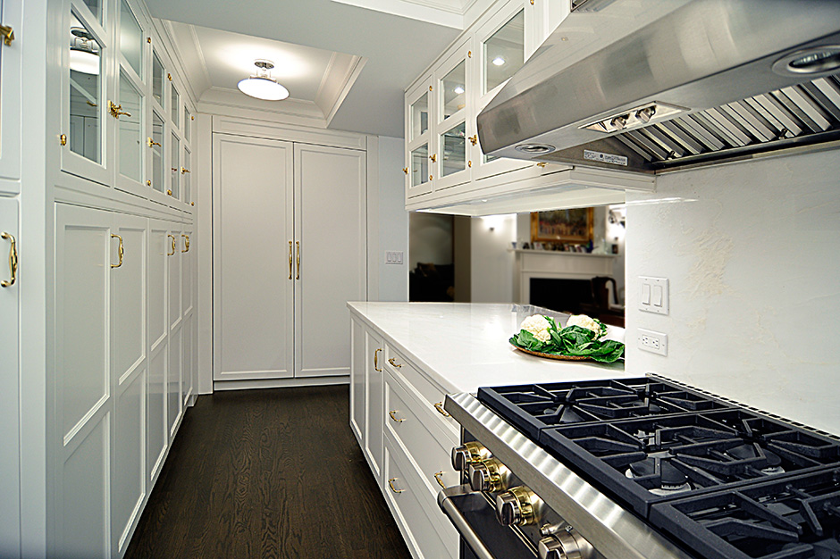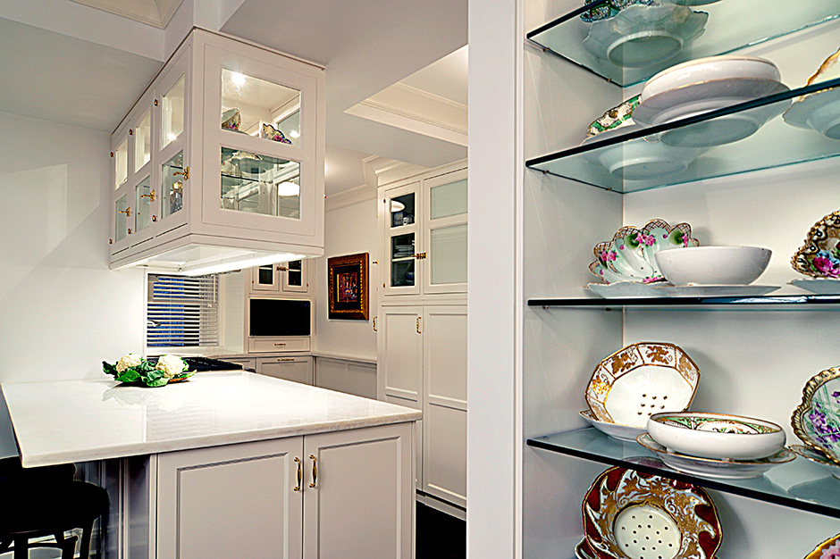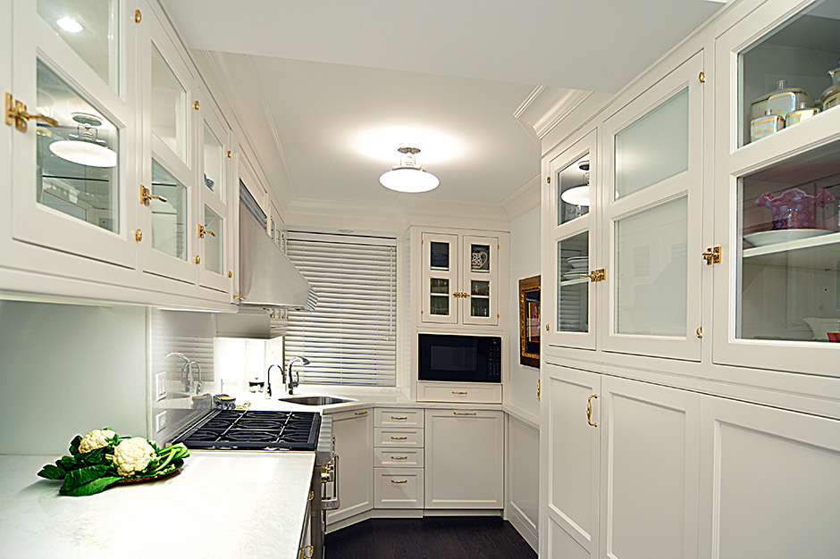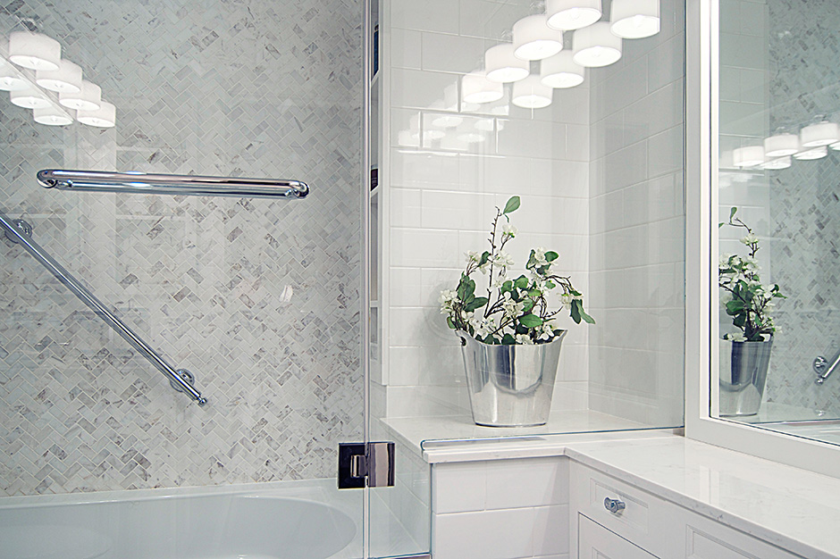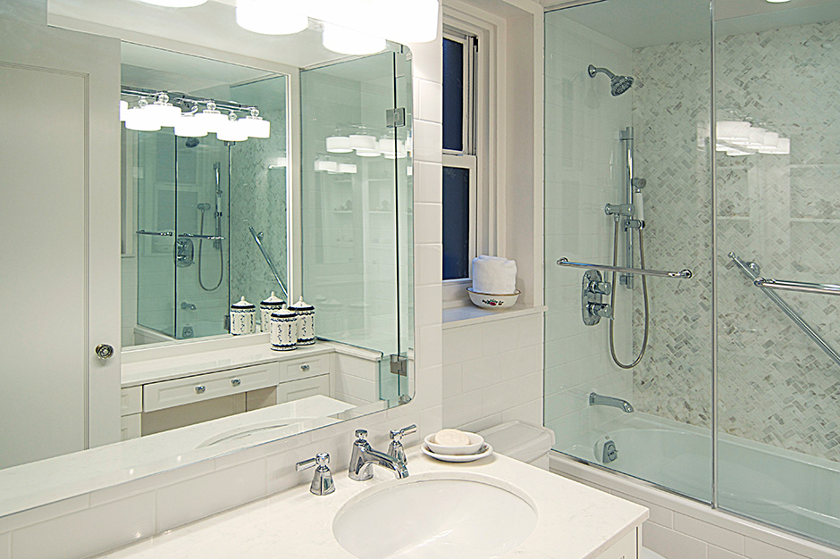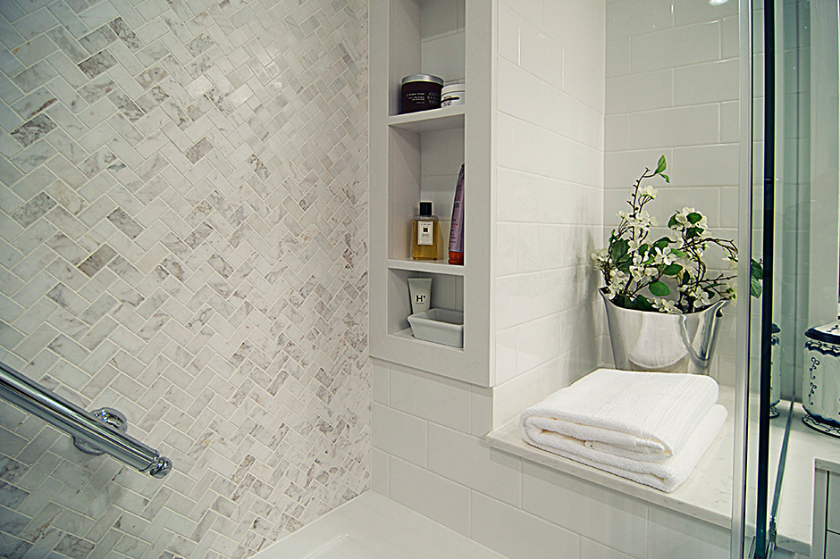October 15, 2018
Apartments in New York City are never known for their spaciousness or cheery interiors, but one retired couple moving from Florida was looking for just that in their new home on the Upper East Side of the city.
“In a reverse of typical retirement relocation, my clients wanted their new Manhattan home to have some of the open-feeling space they had enjoyed in Florida,” said Jacqueline Hosford of New York City-based Jacqueline Hosford Interior Design. “Their requests included an open-plan kitchen with an island and an extra touch of sunniness and airiness. Given that the apartment is a north-facing unit and the kitchen was on the interior side of the building, this was a true challenge.”
Reworking the Layout
This 1929-dated apartment had issues typical with renovations of pre-war, multi-family buildings in Manhattan.
“The existing spaces were a true rabbit warren of odd hallways, closed-off rooms and vestibules,” said Hosford. “Because of the apartment structure, it was not at all clear how well this open concept could be accomplished.”
There was an unusually dense intersection of exposed structural beams of varying sizes right inside the kitchen and dining area. In addition, accessing the kitchen required going through several narrow doorways. To fix this, the design team removed the extra walls in the gut demolition and enlarged the length and width of the kitchen. They then reworked the entry into the room so that it did not cut through functional kitchen elevations and customized the cabinetry so that every cubic inch was useful storage or counter space.
“Because the client agreed to have the cabinetry custom built, we were able to design freely around the appliances and structural quirks to maximize space use and to minimize bits of wasted space many lower-end, semi-custom lines address with fillers,” said the designer.
In the newly opened kitchen space, it was decided that an L-shaped layout was the only solution to provide for an elegant foyer and display the client’s collection of antique berry bowls. The new kitchen has an island separating the prep area from the dining space; the areas are distinguished and yet open to each other because of a hanging, interior-lit glass cabinet above the island. Hosford also designed a similarly lit glass-shelved display wall facing the dining area.
Project Challenges
In this apartment layout, the peninsula addressed all the needed eat-in functions and created a sense of separation between the kitchen and dining area.
“The peninsula was carefully designed to align with the cabinetry along the stove elevation, neatly wrap the corner and ‘play nicely’ with the multiple structural beams,” said Hosford.
When they were demoing the space, however, the team discovered an electrical conduit running from the apartment below to the one above – which would go right through the middle of the peninsula and the above floating-glass cabinets. Fortunately, the building management determined that none of the apartments would be affected by terminating the line.
“I was thrilled – no matter how subtle, any columns we would have used to disguise it would have ruined the illusion of the open and airy peninsula design,” said the designer.
The team also was challenged by the clients’ preferred cabinetry style, which was inset; this look would not allow the appliances to be seamless with the design. Instead the team installed inset upper cabinetry, and the lower cabinet doors and refrigeration were done as full overlay so the appliances could be integrated.
“The bottom rail and the crown details were designed to visually tie together all the kitchen elevations,” said Hosford. “The wall cabinetry ‘light rail’ becomes the horizontal decorative detail on the wall of storage cabinetry, separating the bottom full-overlay doors from the glass-paned inset doors above.”
Thinking Ahead in the Bath
The master bathroom was unusually small, but the clients wanted an open, luxurious layout that would be safe and comfortable for them as they aged. To make more space, the design team took square footage from the adjacent living room and bedroom.
“My favorite part of the master bathroom design was coming up with the idea to move the wall into the living room to design the larger space and give my clients everything they hoped for and more,” said Hosford.
To accommodate their aging-in-pace concerns, she widened the doorway into the bathroom and specified plywood blocking inside of the shower/tub walls to support future grab bar installation. The tub and shower controls are easy to use, and hand showers were installed to facilitate handicapped bathing if need be. Lever handles were also selected for comfort and style.
“These clients continue to rave about how much they love their entire apartment, and the bathroom design is one of their favorite parts to show off in their home design,” said Hosford.
Source List
Designer: Jacqueline Hosford
Photographer: Photography Courtesy of Jessie Epstein
Cabinetry: Custom designed by Jacqueline Hosford
Dishwasher: Miele
Hood: Wolf
Lighting: Hudson Valley
Range: Wolf
Refrigerator: Sub-Zero
