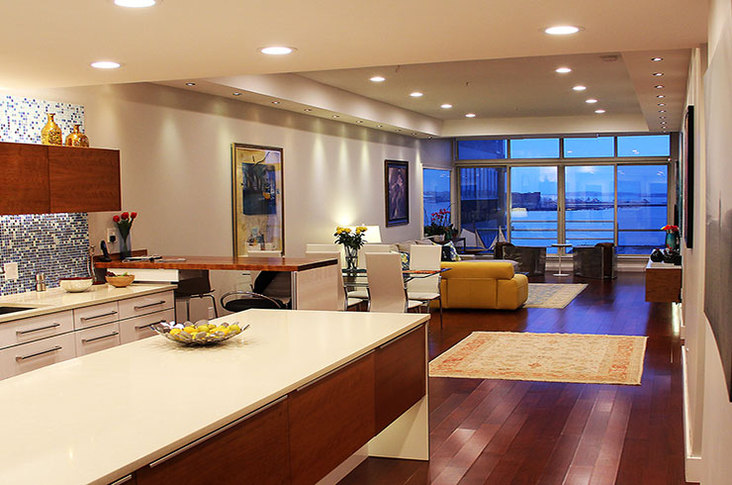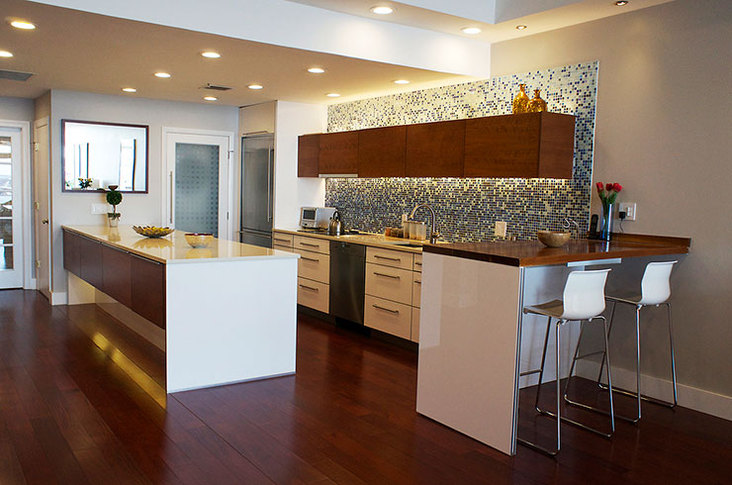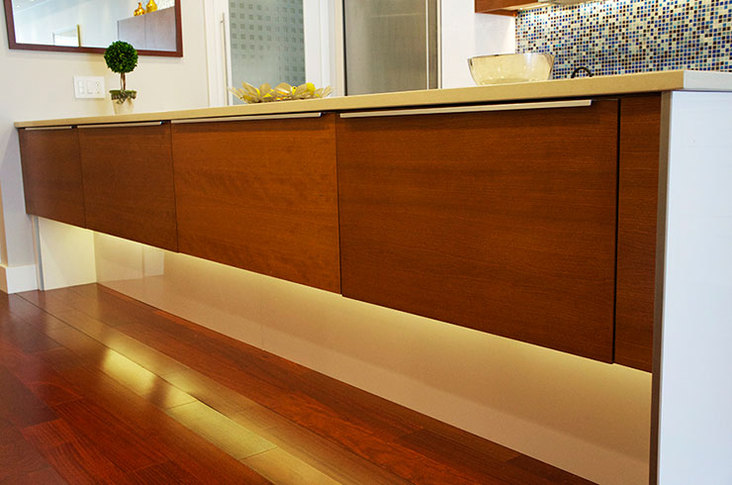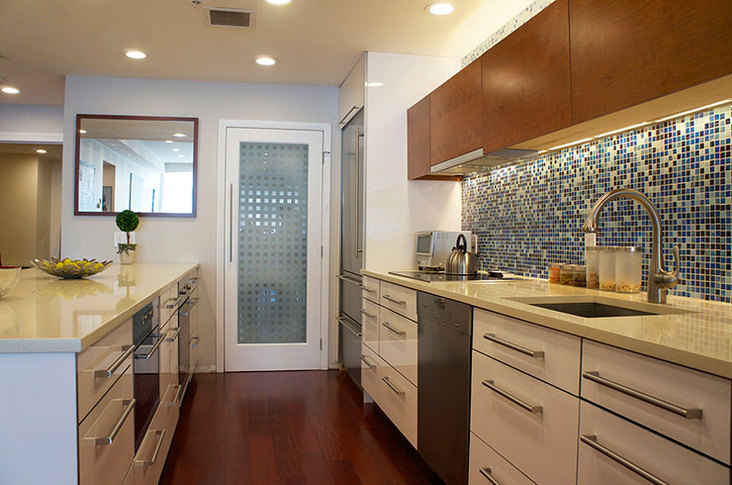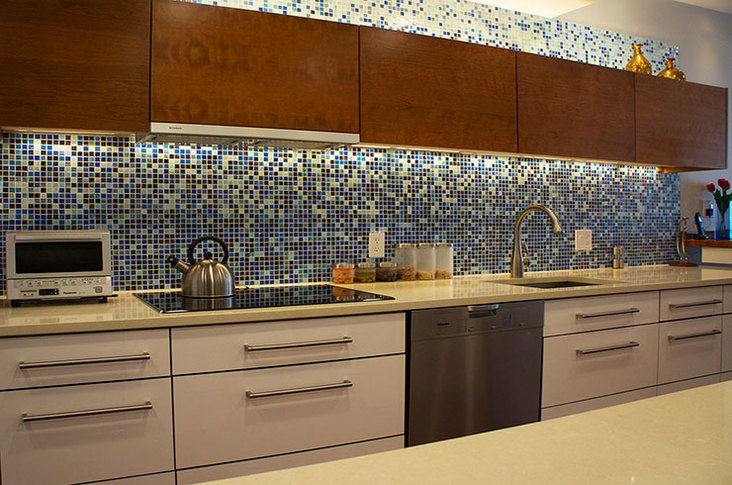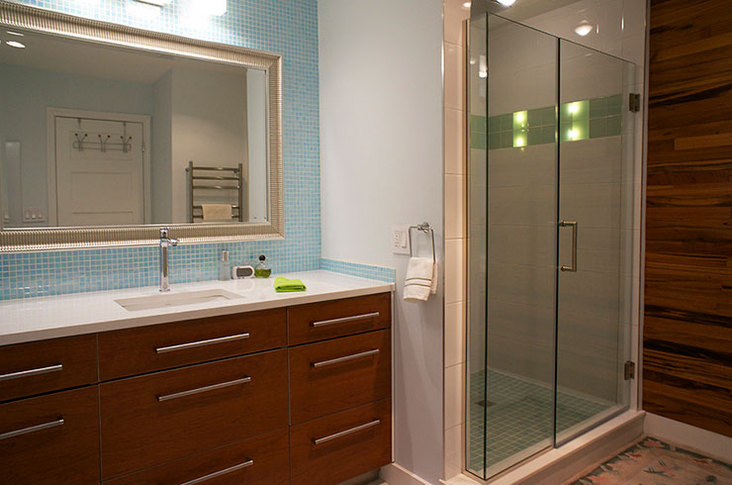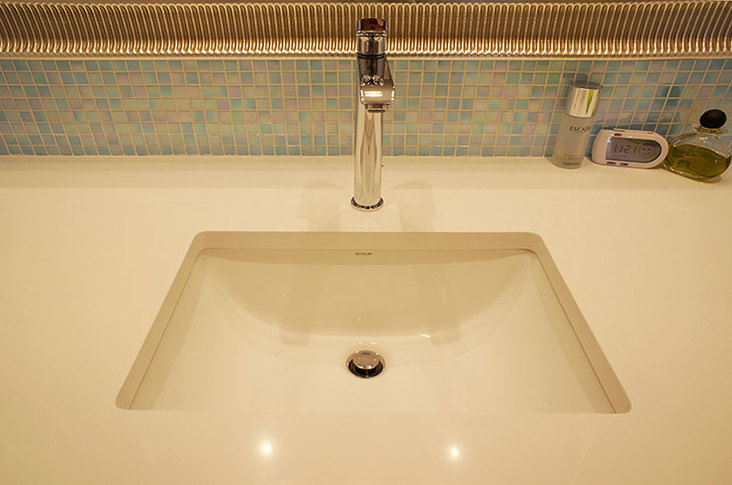April 28, 2014
With a harbor view and sailors for clients, the inspiration for this Boston kitchen and bath redesign came easily to Aimee Zaslaw of Jaz Design. “The beauty of the space is in the view, which was obstructed by the enclosed kitchen,” she explained. Although the space had an outdated design, puckering floors and poor lights, Zaslaw saw the potential of the home and its views.
View this kitchen and bath gallery here.
The kitchen walls had been painted a bright yellow and the ceiling a poppy red, or “an unsettling color that distracts from the peaceful harbor view,” she said. Having owned homes overseas, the owners preferred cleaner lines, open spaces and contemporary design. “I suggested the colors be neutral, with splashes of colorful accents so the view could take center stage,” added Zaslaw.
To showcase the view, the new floor plan created an open concept that allowed the kitchen to flow into the dining area, which then extended seamlessly into the living room. All of the lighting was kept recessed so the harbor view was visible from everywhere.
“I wanted the kitchen to feel light and open with a touch of drama,” said Zaslaw. “The lighting was a big part of this.” Under and above-cabinet lighting on the wall, floor lighting under the island and recessed lighting above are used for task lighting in the kitchen or mood lighting in the living area.
White lacquer cabinetry also brightens the space and contrasts with the dark wood floors and cherry veneer slab front cabinets. The peninsula countertop boasts a solid cherry make, which was hand made by the owner. “We toyed with the waterfall top of engineered stone but both agreed that the warmth and beauty of a solid cherry top would complete the space and coordinate perfectly with the cherry veneer upper cabinets,” explained Zaslaw. These cabinets soften the look of the glass tile backsplash, which brings back the reference to the sea.
Made of ½-in. x ½-in. textured glass tile, the blue and green glass tile backsplash was patterned to mimic the gradation of ocean water. “From darker ocean floor to the sunlight top, we wanted to create a soothing, yet impactful perspective to give the kitchen its own identity while keeping each room connected to one another,” described Zaslaw.
In the master bath, the same oceanic theme replaced the former heavily veined marble floors and walls. “The master bath needed a tranquil touch,” she added. For a clean-lined, spa-like look, Zaslaw chose a square sink with a soft slope on the interior. Iridescent turquoise blue tile fills the backsplash and pairs with the same cabinetry as in the kitchen but with cherry fronts to connect to the accent cherry wall.
“We lined the wall adjacent to the shower with wood in a horizontal pattern to add warmth to the room,” said Zaslaw. The previously enclosed shower was also opened up with glass and lined with glass tiles. Since the original shower lacked light, the space was given a glass wall corner to allow the light of the room to flow into the shower.
“Walking into the bath upon completion did feel like a spa retreat, and walking from the foyer toward the kitchen, dining, and living area, I was captured by the entirety of the space,” said Zaslaw. “Getting it right is the best feeling in the world.”
Seamless Spaces
The faux pas about this previous kitchen and bath was their lack of flow. Aimee Zaslaw created an open feel following a few tricks.
• Use recessed lighting so nothing is blocked from view.
• Carry similar materials throughout and use them in different ways.
• Install glass to allow light to flow more easily.
