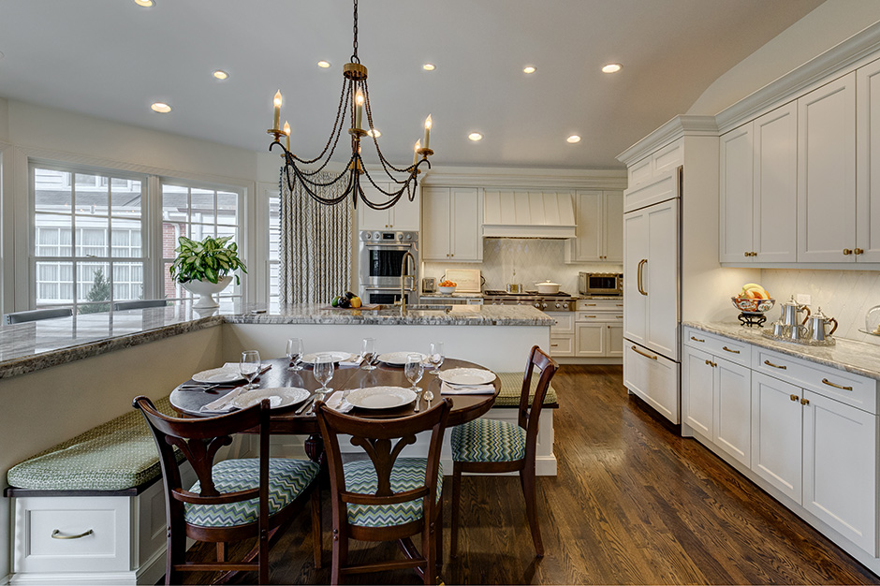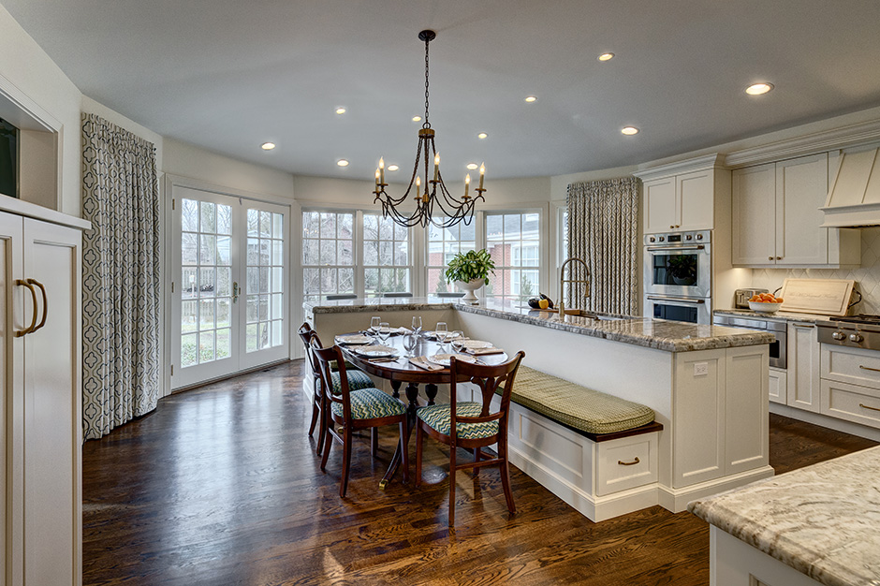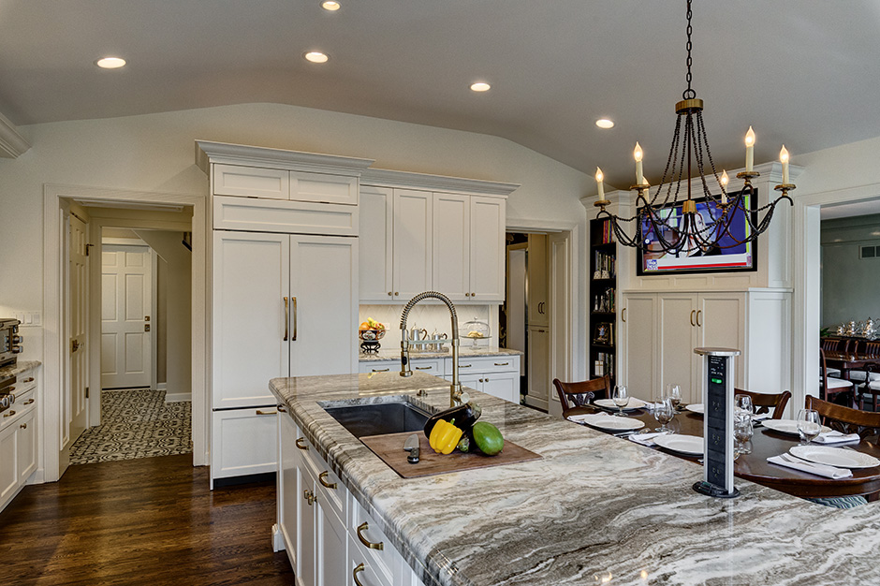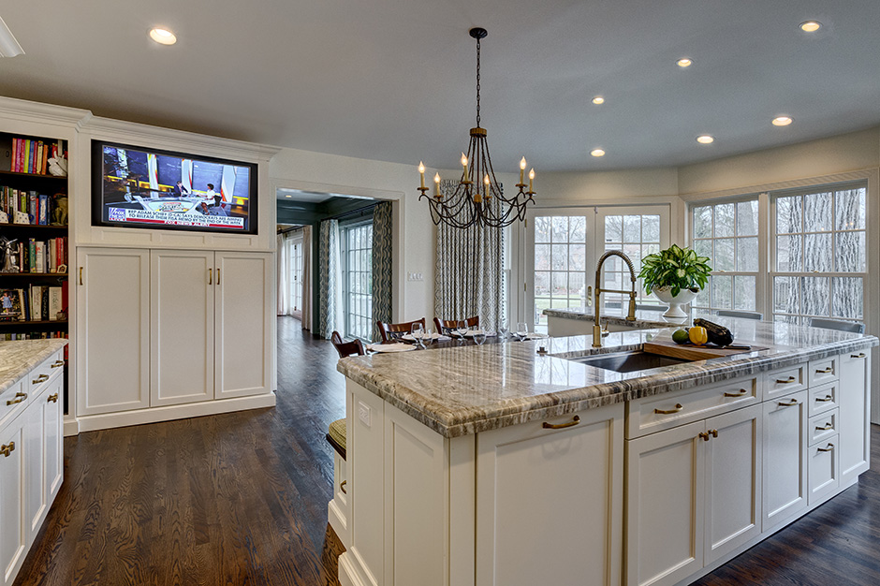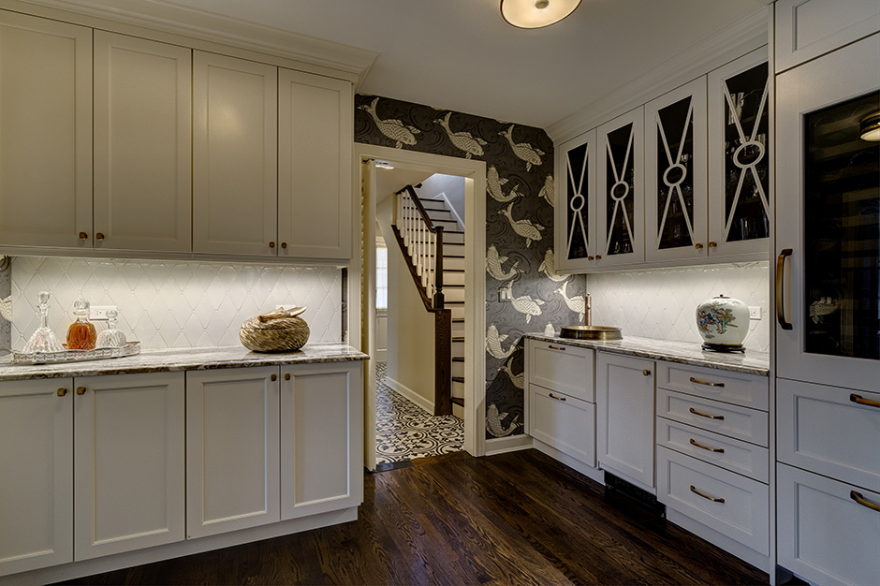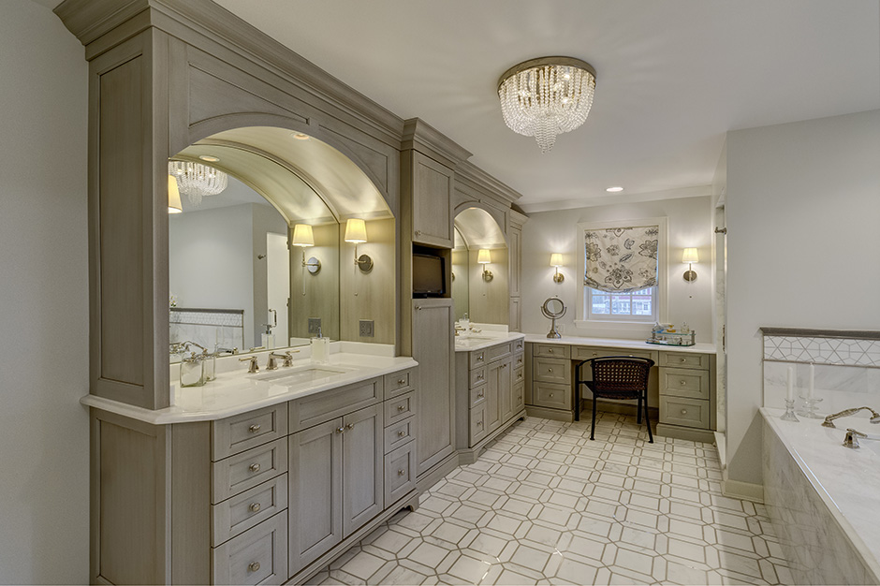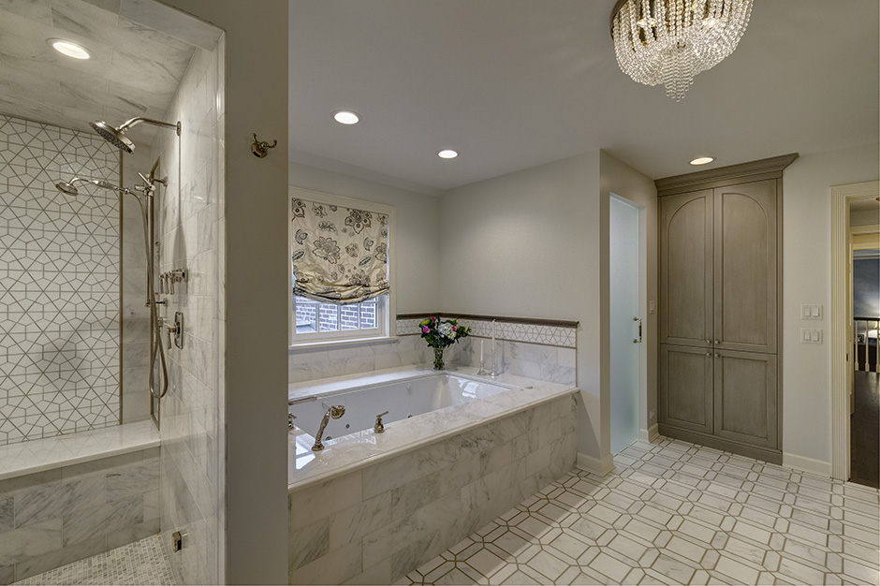October 1, 2018
River Forest, Ill. – located just 10 miles outside of downtown Chicago – has always been known for its upscale feel and traditional community. The village became a separate entity from a larger district in 1880, when residents created a smaller and initially “dry” community out of fear of the alcohol-related problems in neighboring areas. The affluence of these early settlers resulted in the grand homes, churches and fashionable schools that attracted wealthy homeowners for years to come.
A pair of these homeowners knew their 1926-dated home in River Forest boasted a stately exterior on par with neighboring homes. However, the interior badly needed updates and did not suit the family’s lifestyle. Designer Michael Menn of Chicago-based Michael Menn Ltd. worked to revitalize the historic home with a layout and style that better suited the family living there.
Rethinking the Kitchen
Designer: Michael Menn
Photographer: Mike Kaskel Photography
Master Bath
Faucets: Brizo
Shower: Brizo and Hansgrohe
Sinks: DXV
Toilet: American Standard
Tub: MTI Baths
Kitchen
Dishwasher: Miele
Hood & Ovens: Wolf
Range: Viking
Refrigerator: Sub-Zero
Wine Fridge: U-Line
The existing kitchen was obsolete and out of date in terms of appliances, layout and flow. The floor plan did not correlate with how the clients used it daily, as well as when they entertained. Instead, the homeowners wanted a traditional kitchen with built-in and bar stool seating and semi-professional appliances because they love to cook. There also needed to be better traffic flow between the kitchen, dining and family room for both informal and formal entertaining.
“We had to remove several walls to reconfigure the three spaces and install a massive beam,” said Menn, who used VectorWorks to lay out the design. “Additionally, the floor and ceiling had to be leveled so the transition between rooms was not noticeable.”
The new layout also called for a better use of the grand space. A long wall of windows was installed in the back of the room, bringing natural light inside. With the kitchen combined with the living area, there is now enough open floor space between the perimeter cabinetry and the island for plenty of guests to mingle. The island itself forms a right angle, with bar seating on one side and a breakfast banquette on the other, as well as plenty of cooking space.
“The design of the island was the catch all,” said Menn, adding that it includes a pop-up outlet with Wi-Fi and a USB port. “The island is now the workhorse of preparation and cooking, as well as the hub for entertaining.”
A quartz pattern reminiscent of a traditional stone was chosen for the countertops. Since the design team wanted the island to be prominent in the space, the edge was made with a thicker profile and more added detail. Cabinetry painted a soft beige and built with simple features makes up the perimeter.
Directly adjacent to the kitchen, the butler’s pantry uses the same cabinetry as the kitchen, as well as a wall of decorative glass upper cabinets to highlight display pieces. To give the space a fun twist, Menn used a black-and-white wallpaper with drawings of fish, which complements the otherwise neutral space.
Spa-Like Master Bathroom
For their own master suite, the clients wanted to maintain the formality of the rest of the historic home but have the feel of a modern, spa-like space. For the layout, the clients specified a separate tub, shower and water closet area.
After centering the tub in the floor plan, Menn created a separate stall for the shower and water closet on either side. Both spaces are about the same size and are both enclosed with a frosted, star-fire-glazed glass door for privacy. For the elegant feel the homeowners wanted, the traditional cabinetry – done in a softer door style than in the kitchen – makes the biggest statement.
“Both of the vanities were custom made with an arched top canopy, which highlights these areas when you walk into the room,” said Menn, explaining the way the cabinetry frames the vanities. “Other characteristics that stand out are the inset for the TV, the multiple full-height storage cabinets and the three-part crown molding.”
White quartz countertops, reminiscent of marble, bring an added luxury to the double vanities. Decorative sconces installed on both sides of the arch canopy illuminate the cabinetry’s soft gray tone, which was chosen to match the ornate tile throughout the bath.
These tiles range from a geometric white-and-gray pattern on the floor to a traditional border along the tub, as well as a diamond-shaped pattern in the shower. According to Menn, the tile designer worked hard to find the right combinations for the floors and walls to keep the light and airy feeling in the space.
“The floor tile has just enough pattern and sparkle that it sets the floor off,” said Menn. “When you stand back in the hallway and the light filters in through the window, the floor glows!”
Source List
Designer: Michael Menn
Photographer: Dennis Jourdan Photography Inc.
Master Bath
Faucets: Brizo
Shower: Brizo and Hansgrohe
Sinks: DXV
Toilet: American Standard
Tub: MTI Baths
Kitchen
Dishwasher: Miele
Hood & Ovens: Wolf
Range: Viking
Refrigerator: Sub-Zero
Wine Fridge: U-Line
