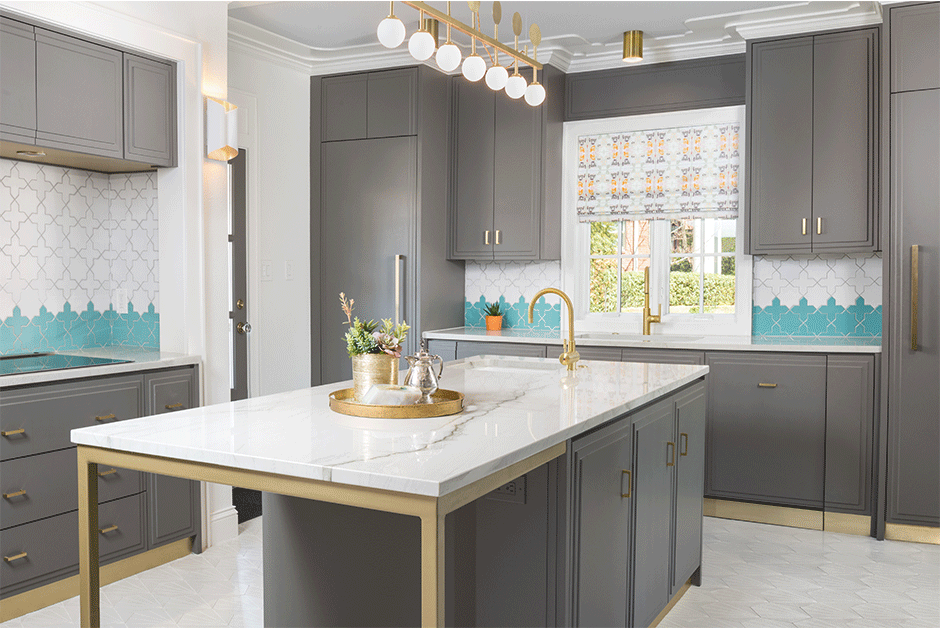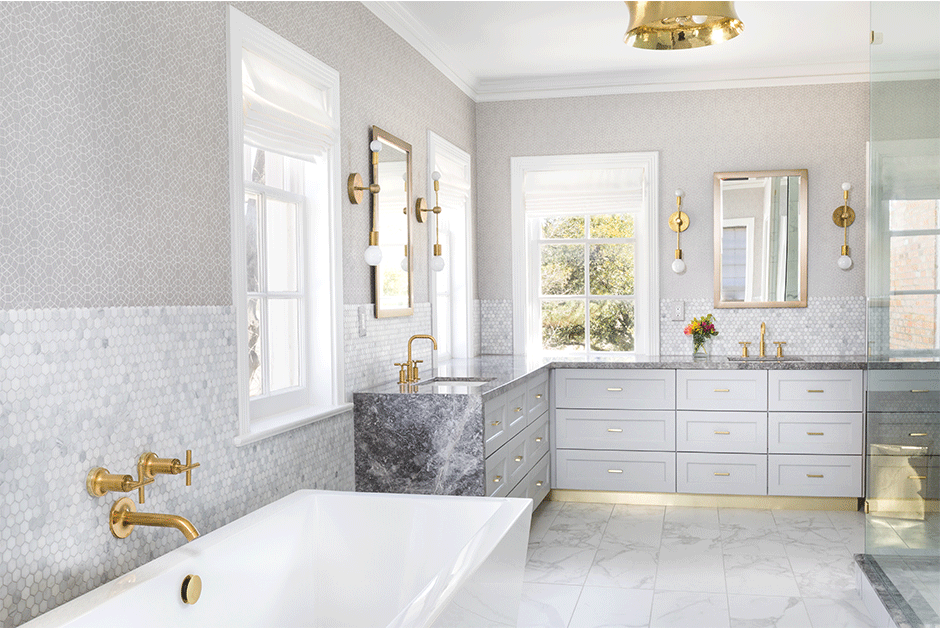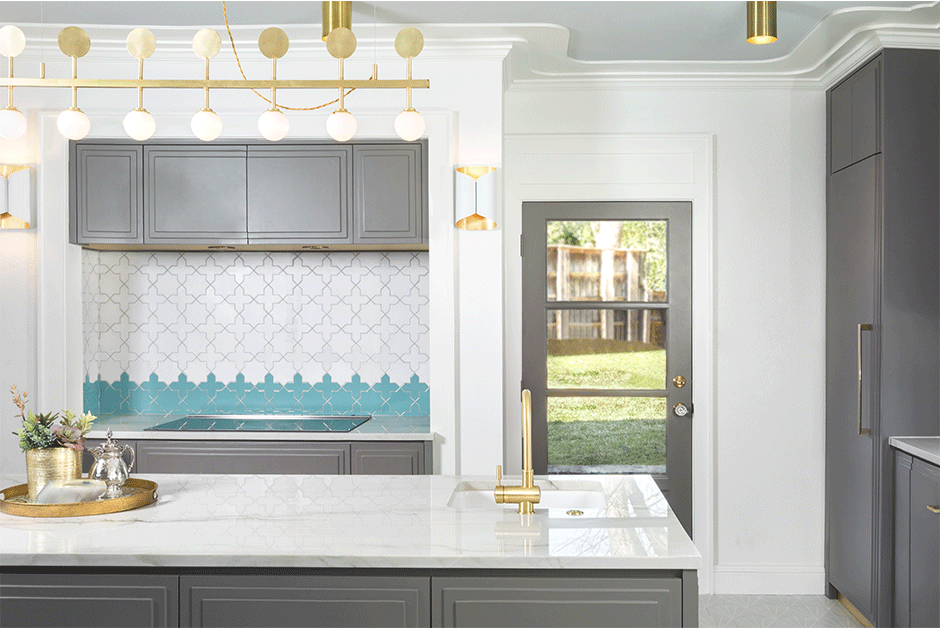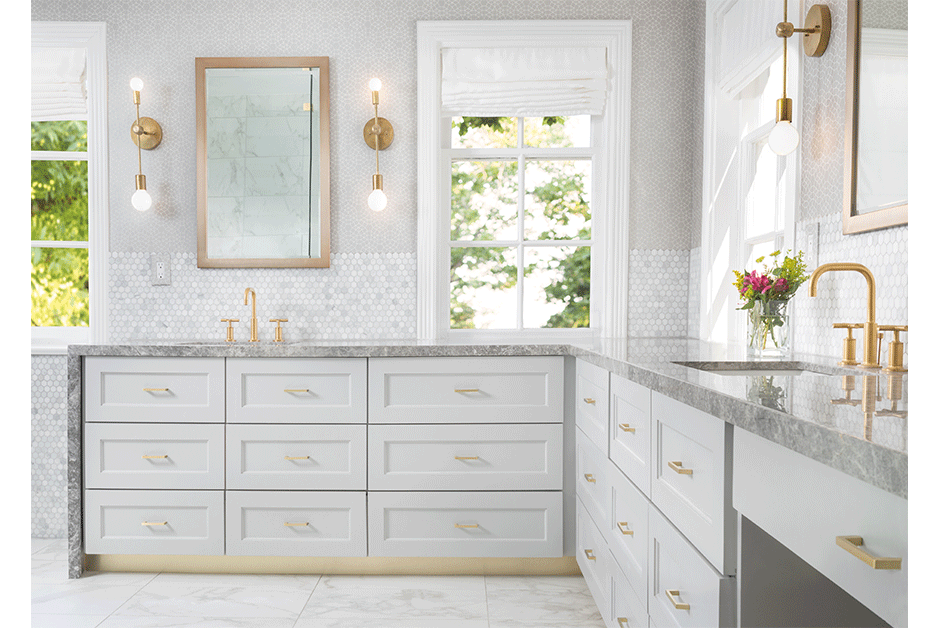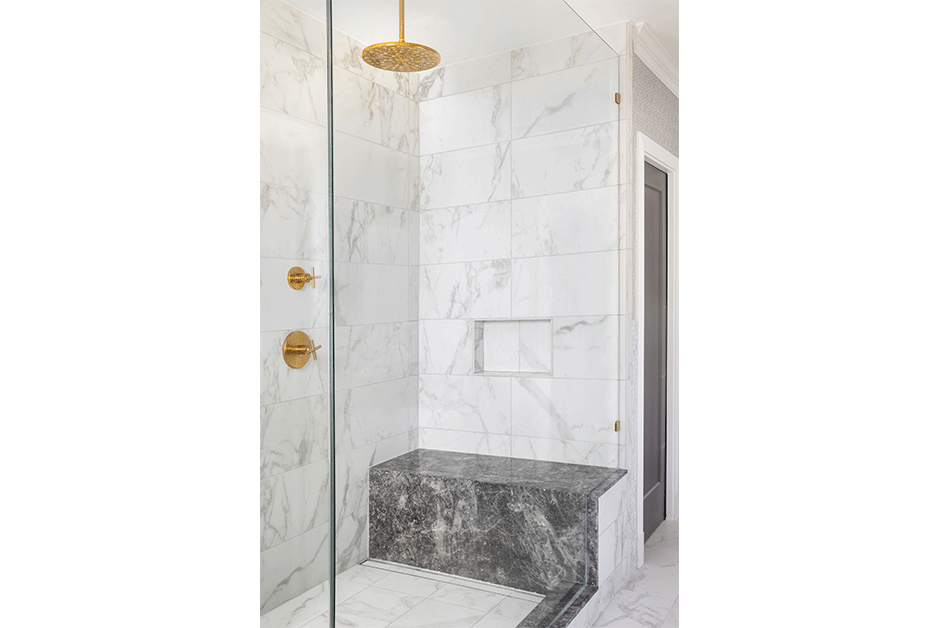September 13, 2021
In the beginning of the 20th century, a small kitchen or bathroom was a purely utilitarian space and never somewhere to linger and enjoy. That is why a home built in the 1930s – like the one the team at Maestri Design in Dallas was charged with transforming – would have a tiny kitchen and primary bath lacking in the charm and functionality needed for a modern family.
Optimizing the Layout of Former Servants’ Quarters
Even with a recent renovation in the 1980s, the kitchen was too small in comparison to the size of the rest of the home. Complete with a servants’ call system, this space was designed to be only practical. According to Maestri Studio’s principal architect, creative director and owner Eddie Maestri, the cramped layout did not function well for the homeowners and needed a complete remodel.
“Function was the main goal for the clients,” said Maestri, who worked alongside Maestri Studio interior designer Katie Paulsen on this project. “They needed to be able to use the kitchen like an everyday family.”
The team’s main challenge was keeping the existing footprint of the space and the original window locations; this was imperative both to keep the budget down and to preserve the historical exterior. To improve the flow of the room, the interior walls of the small kitchen were opened to the nearby breakfast area and dining room. The pantry and laundry room were also reworked to create one large butler’s pantry.
Taking Advantage of Every Inch in a Small Kitchen
In addition to the compact washer and dryer installed in the new butler’s pantry, a 30-in. counter-depth refrigerator and freezer set was chosen to save on precious space in the kitchen. The set was also split up and placed on either side of one wall to create symmetry and maximize countertop usage on either side of the sink.
“We then optimized storage by creating a full-height wall of cabinetry rather than a wall with uppers and lowers divided by a counter,” said Maestri, explaining that the full-height doors also conceal deep pullout shelving. “We designed the cabinets to go all the way to the ceiling to add storage space above, and the built-in nooks flanking the range are for oils and spices.”
The cabinetry is a deep gray that dramatically contrasts with white wall paint and trim details, both of which help make the space look larger. The ceiling also was painted a subtle gray to draw the eye up and emphasize the smaller kitchen size.
Solutions in the Bathroom
The primary bath was another area in this older home that was too small for the modern clients. For a spa-like feel, the design team created an open plan and created a custom corner vanity that wraps around one edge of the room to take advantage of as much square footage as possible.
“This design created more counter space and helped to visually elongate the bathroom,” said Paulsen.
Another small-space solution was the frameless glass shower enclosure, which allowed the team to include a larger shower without closing off the room. In addition, the wall-mounted tub faucet allows for the bathtub to sit closer to the wall and contribute to the open layout.
“The overall feel of the project turned out to be just what we were hoping for,” said Paulsen. “Designing those details and seeing them come together was our favorite part!”
When redesigning an older, smaller kitchen or bath, think out of the box when it comes to taking advantage of any available room. Corner cabinets, hidden storage and wall-mounted fixtures can make every inch count.
By Erinn Loucks
Source List
Designers: Eddie Maestri, AIA, and Katie Paulsen, Maestri Studio
Photographer: Jenifer McNeil Baker
Kitchen
Backsplash Tile: Fireclay Tile
Cabinetry: Design by Maestri Studio, built by Eliseo Ortega
Cabinet Hardware: School House Electric
Ceiling Flush Mounts: Cedar and Moss
Countertops: The Stone Collection
Faucets: Newport Brass
Floor Tile: Riad Tile
Island Pendant: Light Cookie Shop
Sconces: Visual Comfort
Sinks: Kohler
Bathroom:
Backsplash Tile: Jeffrey Court
Cabinet Hardware: Schoolhouse Electric
Floor & Shower Wall Tile: American Tile and Stone
Plumbing Fixtures: Kohler
Sconces: Park LA Studio
