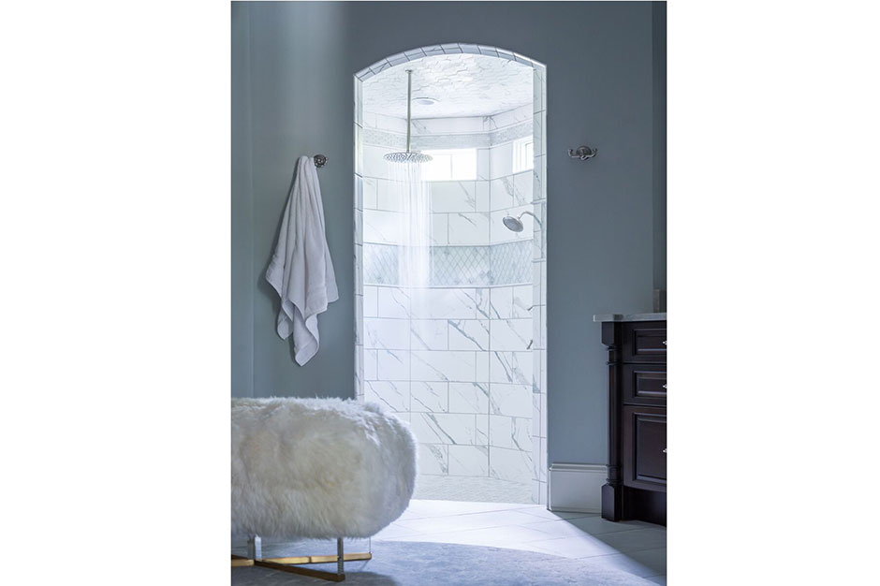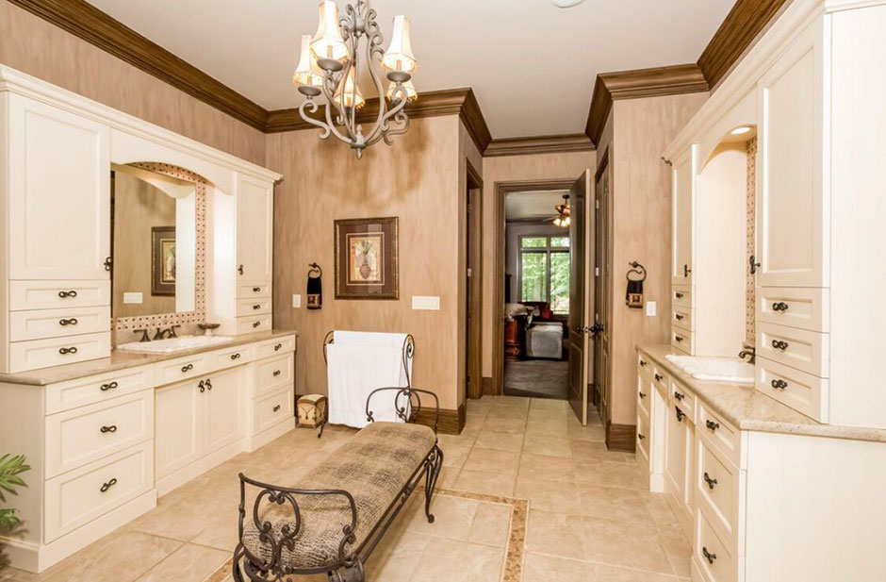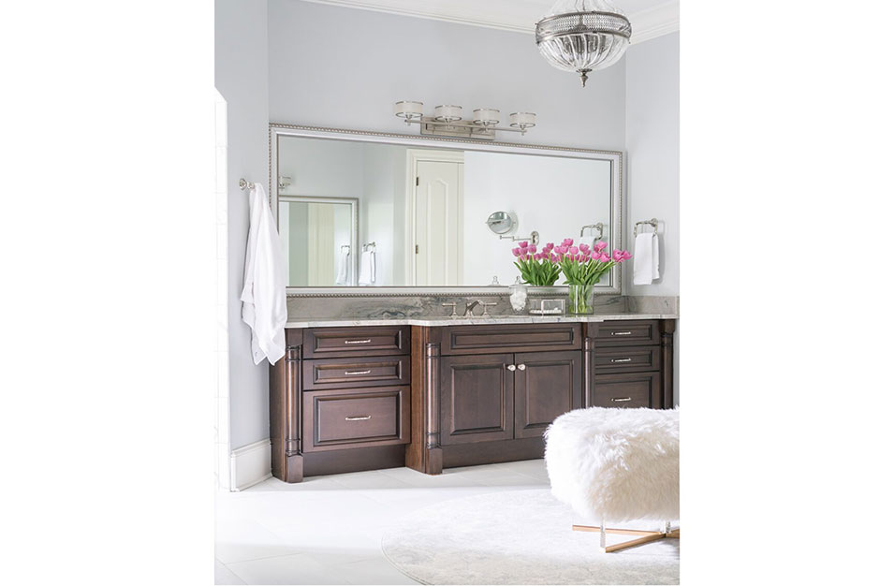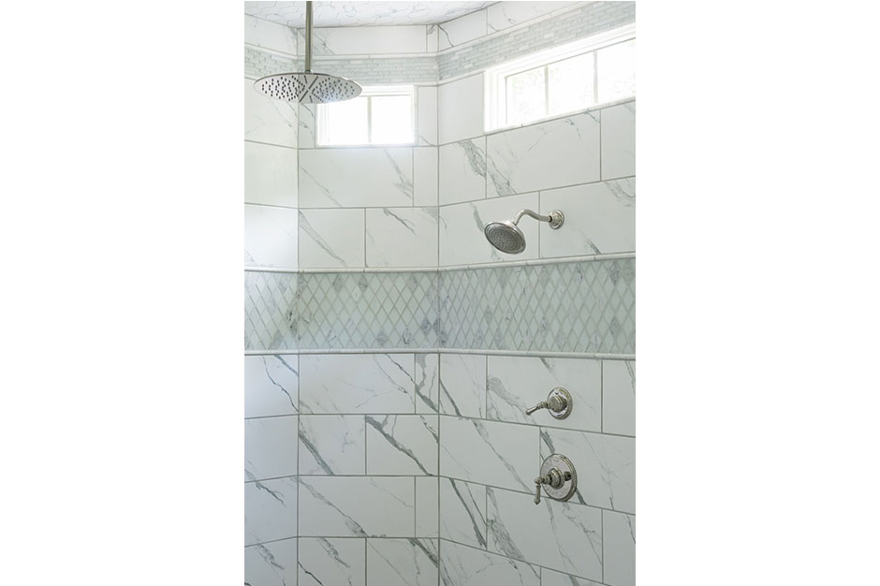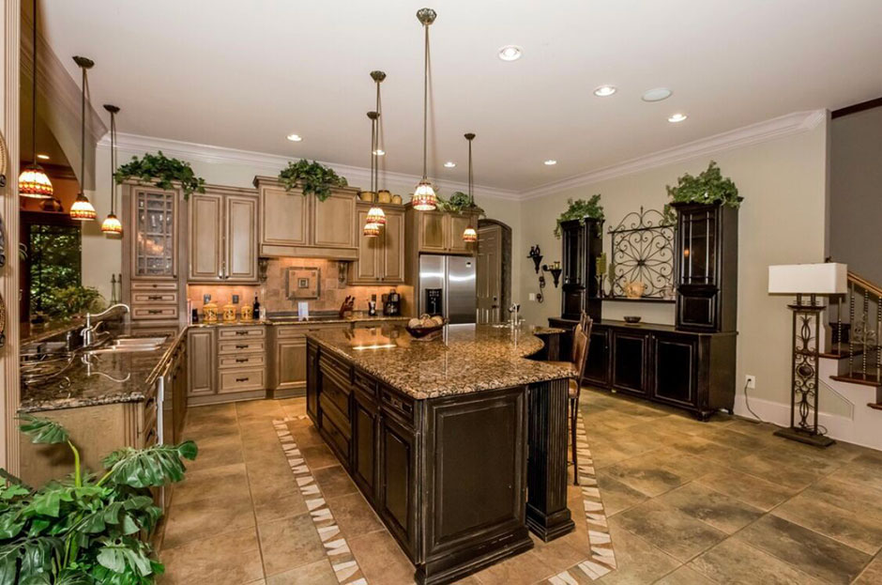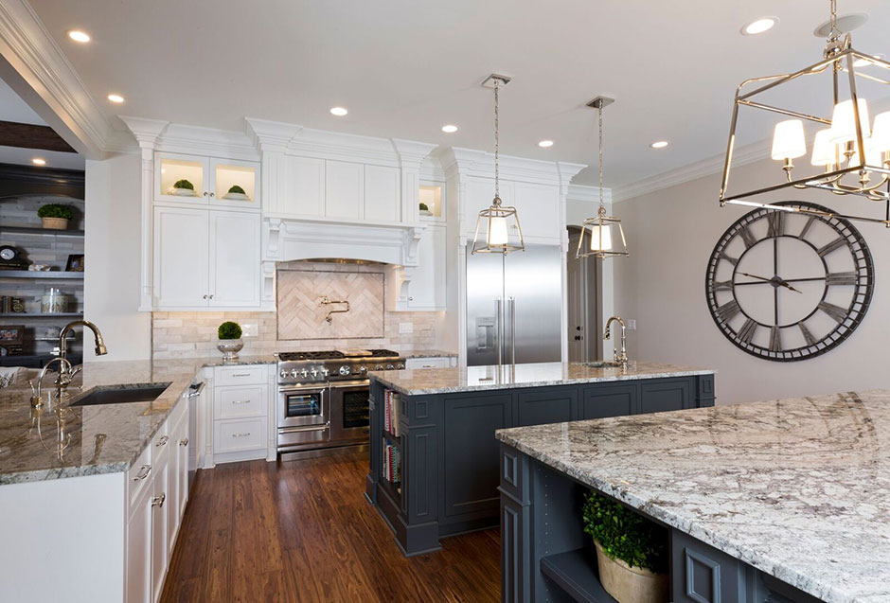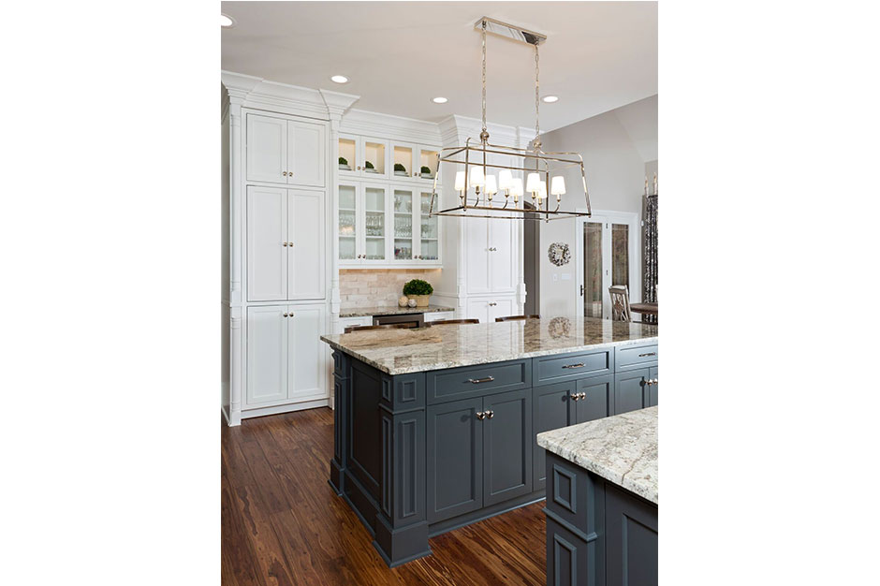April 22, 2019
When a family is big and busy, prioritizing eating together – and cooking healthier meals at home – can be a challenge in a dated and dysfunctional kitchen. Similarly, making time to relax and rejuvenate is also tricky when the master bath is dark and uninviting. Designer Lauren Clement of Charlotte, N.C.-based Lauren Nicole Designs stepped in to change both of these spaces around for a couple and their growing family.
Creating a Gathering Place
“My clients really live in the kitchen, as they are huge into healthy eating and meal time together,” said Clement, explaining that with two adult daughters and one grandbaby and more on the way, this family needed an efficient kitchen in which to entertain and cook.
Before the renovation, there was a massive, pie-shaped island and a built-in on a side wall, neither of which made the best use of the space. Clement knew she needed to completely reconfigure the workstations and how this kitchen was laid out.
“Luckily, the size of the kitchen is quite large, so we had room to be creative for this family,” she said, adding that she prefers to hand draw her designs rather than use software.
The clients knew they wanted two islands – a prep and an eat-in island. There was room for both of these already, but Clement created more by also eliminating the side wall.
This wall separated the kitchen from the living room, narrowed the entry into the kitchen and failed to serve a real purpose in the modern layout.
The two new islands are the same height, but the one closer to the family room offers seating, creating space to eat and be a part of the gathering in both the kitchen and living area. The island closer to the range and refrigerator also has a prep sink.
“I made sure to provide enough seating for this large family to hang out and spend time together while cooking, eating and entertaining friends,” said the designer, adding that the main sink – which faced the living area – remained in its original spot, as did the major appliances. “The flow of traffic among workstations is efficient with two sinks, a large refrigerator and range and excellent task lighting.”
Brightening the Kitchen
Along with improving the layout, Clement also needed to update the general aesthetics and color palette of the formerly beige-hued space. The perimeter cabinets were painted white to keep the space feeling light and bright, while the island cabinets are a deep gray to anchor the room and provide contrast and interest.
“One major element we changed is that we took the perimeter cabinets all the way to the ceiling with glass uppers,” said Clement. “These lit cabinets are not functional in the storage sense, but they make a large visual impact and make the space feel larger, lighter and more custom and complete.”
The countertops are a polished quartzite for a durable yet luxurious appeal, and the backsplash is neutral subway tile done in a herringbone pattern in the center. In combination with the canned ceiling lights, the light fixtures – two simple pendants above the prep island and a matching, larger pendant over the seated island – make the kitchen feel open and bright.
Master Bathroom Escape
“As busy as this family is, it was essential to create a master bathroom that felt like a spa escape,” said Clement. “However, we had a long way to go!”
The master bathroom – although large – had the same dark and dated palette as the kitchen. The design team left the basic footprint the same but then removed the two vanities, which had heavy, tall upper cabinets and installed two vanities with base storage only. This immediately made the bath feel lighter and more modern.
The area where the freestanding tub was situated also needed a major redo because of its outdated look and lack of nearby storage. Renovating this space was especially important to the wife, who takes several baths a week.
“On her wish list was a place for some of her bath accessories and of course a glass of wine!” said the designer. “So I suggested a ledge around the top of the wainscoting for placing these items, which truly made this space perfect for her.”
The walk-in shower was transformed by tiling the walls with white stone, which was carried throughout the bath’s flooring. The new walnut vanities contrast the light floor, while details like a glass chandelier and a faux fur ottoman complete the relaxing picture.
“It is possible to make major changes without completely demoing walls and moving plumbing,” said Clement. “It is all about making the best use of the space for your needs, keeping the design selections classic yet fun and adding the details that truly make a space special.”
Source List
Designer: Lauren Clement, Lauren Nicole Designs
Kitchen Photographer: Jim Schmid
Bathroom Photographer: Erin Comerford
