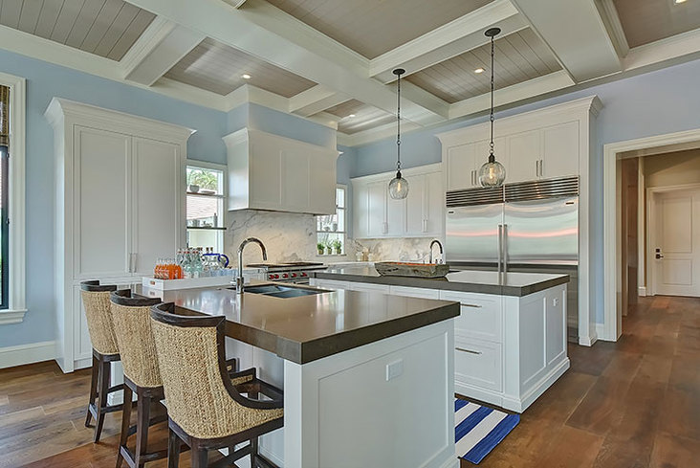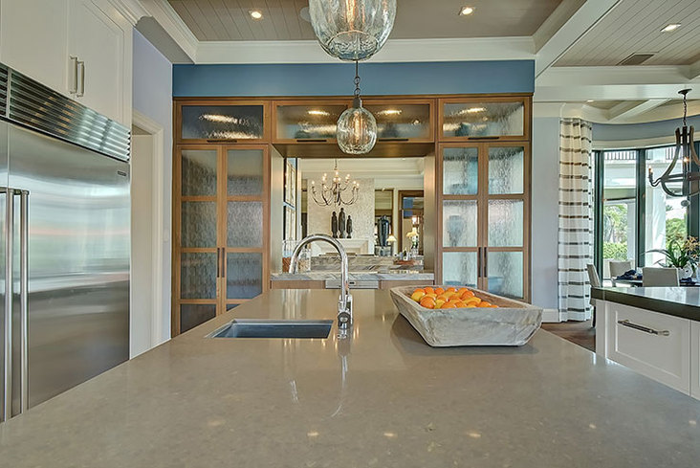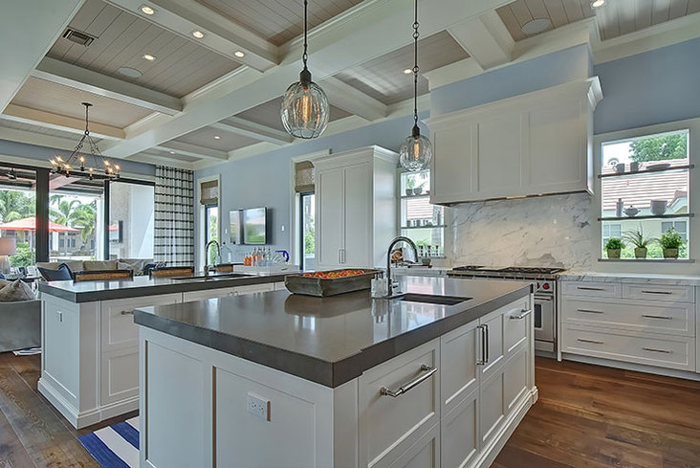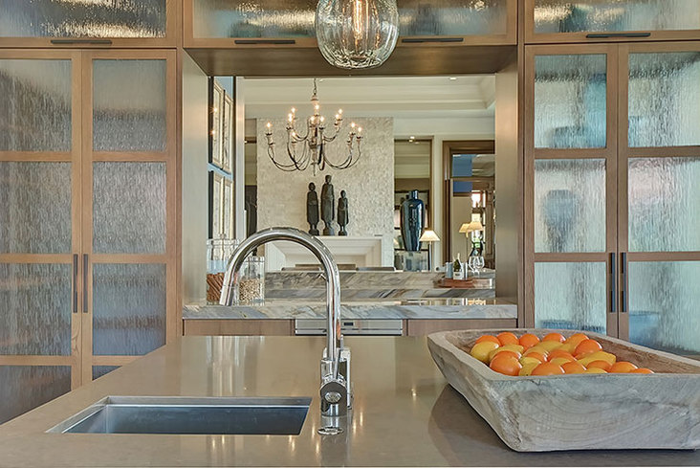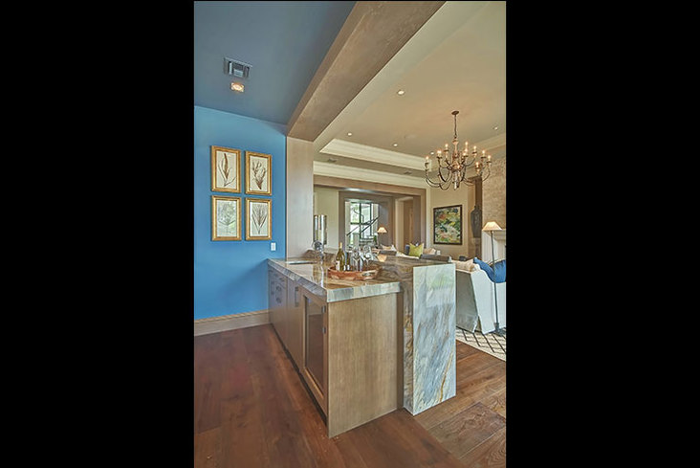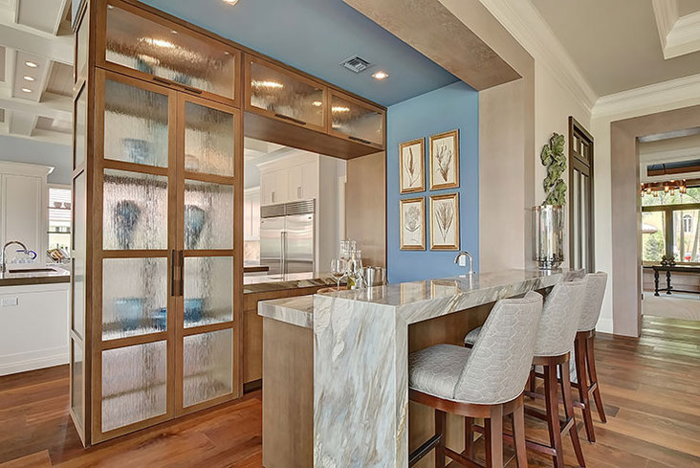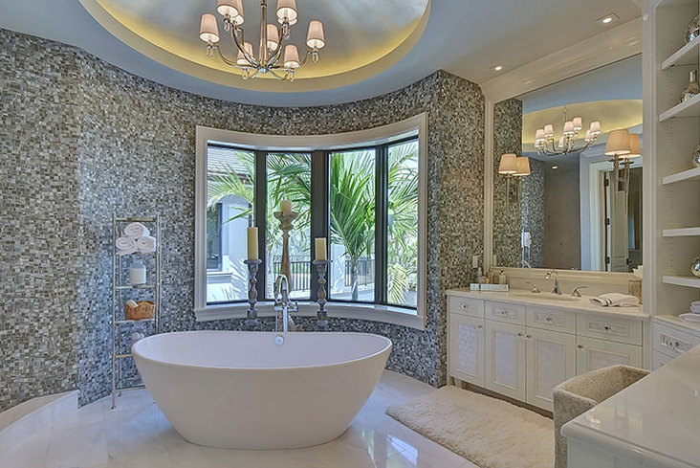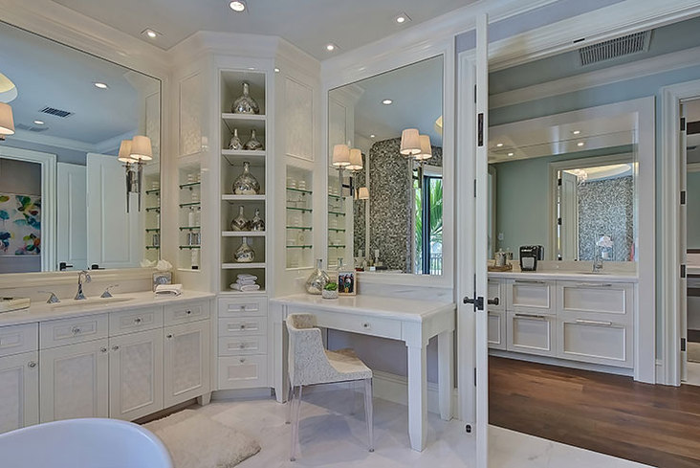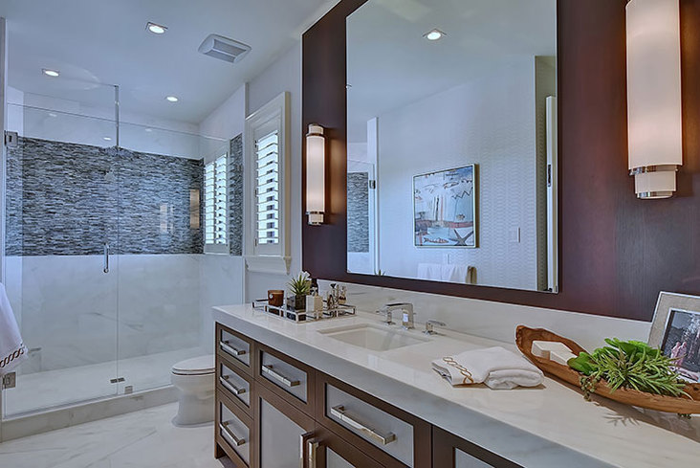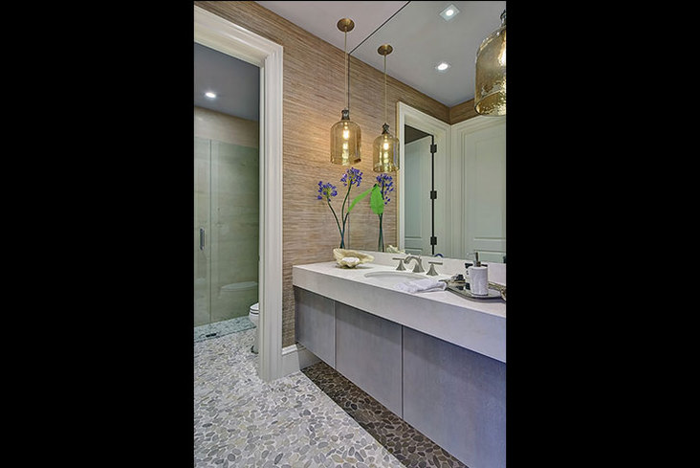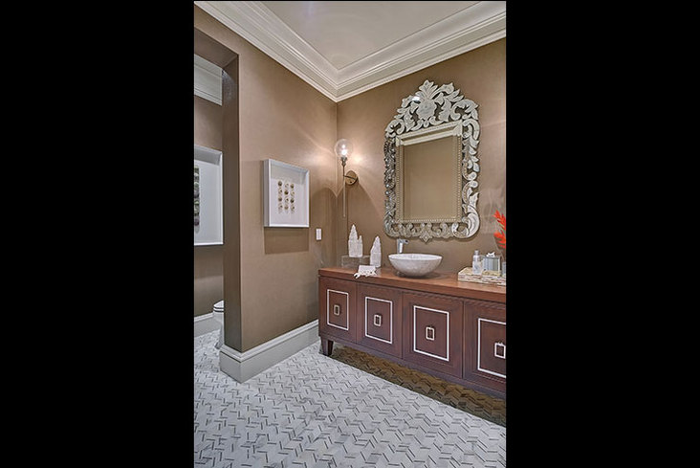November 9, 2015
It might not take much to draw a homebuyer to Boca Raton, Fla., but the Winter Park, Fla.-based Marc-Michaels Interior Design team and their client weren’t taking any chances. For the new-build home the client built to sell, the designers were tasked with creating a luxury home that would appeal to most anyone.
View this bath and kitchen gallery here.
Coastal Flow
Having seen some of the design team’s work in a bright, coastal aesthetic, the client hoped to have a similar look. The foyer, with its white paneling and dark floor, inspired the beginnings of the kitchen palette.
“Those two components together really lent to the beach look we wanted,” said designer Robin Sturm, who worked in collaboration with Jeff Strasser on the project. “Blue is predominate throughout the house, and we popped in some orange as well.”
Two islands fill in the space, with the center island intended for prep and the outside island designed for entertaining with a bar and overhang. Two pendants hang over the center island, with canned lights over the outside island.
“That was something the owner and I discussed and met in the middle on,” said Sturm, explaining that the owner wanted pendants over both islands, as well as a chandelier over the dining area. “It was looking too much like a lighting showroom, so we went in the direction of doing these canned lights, and now we don’t have too much lighting dropping down.”
Both islands are topped with dark taupe quartz. White painted cabinetry, sky blue walls and a Calacatta marble backsplash and countertops line the perimeter.
“Calacatta does turn some people off because it is such a sensitive material,” said Sturm, adding that the marble perimeter contrasts with the darker islands. “So we just chose to keep it on the perimeter of the kitchen.”
A Bright Bar
In the original drawings, the bar in the adjacent living room was completely closed off from the kitchen space. To eliminate the possibility of the bar looking too dark, the design team opened it up to the kitchen with a window area and blurred glass cabinetry in place of the wall.
“We really wanted the bar to serve both areas,” said Sturm, adding that the obscure glass lets in natural light but still creates a separation between the living room and the kitchen.
A shared countertop links the bar to the kitchen. On the living room side, a waterfall countertop made of blue Calacatta offers an entertainment area complete with bar stools. Blue paint in the ceiling and the soffits helps distinguish the bar from both rooms and makes it almost like an island in the center of two spaces.
Separate but Together
Shared spaces weren’t all a part of the plan. For a twist in design, the team created separate his-and-hers master baths.
“We wanted there to be a common thread though,” said Sturm. “We have a similar design, but we used different materials to create these two different looks that are so cohesive.”
Recessed panels in the cabinetry were one shared design feature in each separate bath, though they were outfitted differently. In the his-master, the panel featured inlaid leather, while in the hers-master a mother-of-pearl wallcovering filled in the space. His has a darker stained wood, while hers has a white-painted wood. The tile detail in both is a blue gray mosaic, though hers has a dramatic wave detail on the curved wall behind a freestanding tub.
All Different Tastes
Designated his-and-hers masters might appeal to anyone, but the design team still had a slew of other bathrooms in the home to outfit for potential buyers. They termed the bath on the first floor the “VIP suite” with hopes that it could be a guest suite, a mother-in-law suite or the master.
“This is South Florida, and there are a lot of retirees and snowbirds,” said Sturm. “The client really wanted a bedroom suite on that first floor that would appeal to a lot of different demographics.”
A unique pebble floor – made from island stone – lends a luxurious tropical look. Gold pendants and a blue-and-white double vanity complete the picture.
Similarly to the VIP suite, the main powder bath also aims to be a crowd pleaser with its large Venetian mirror and dark brown vanity. The home has a stark wood floor and bright walls, but this space contradicts that with white herringbone floors and dark walls.
“The owner wanted this room to look expensive – like a jewel box,” said Sturm. “We love a powder room to be special and a departure from the house.”
Contemporary sconces on either side of the mirror, as well as fresh art on the walls and quartz on the countertops, bring sparkle into the space.
“The challenge was that you really want the bathrooms to stand on their own, but not be so specific that someone can’t envision it as theirs,” said Sturm, explaining that they furnished a third bathroom upstairs with a more traditional look to appeal to those tastes. “We’ll add some color or interest in the art or accessories and let the finishes and cabinetry really speak to a large group of people. The bathrooms are truly responsible for selling these suites to homeowners.”
Source List
Designer: Robin Sturm and Jeff Strasser, Marc-Michaels Interior Design
Photographer: Marc-Michaels Interior Design
Kitchen:
Island Countertop: Quartz Caesarstone #4350
Perimeter Countertop and Backsplash: Calacatta Gold, Opustone
Living Room Bar:
Countertop: Nube Calacatta, Polished, Opustone
Hers Master Bath:
Accent Wall Tile: Glass Mosaic, Polished, Alexander Morgan
Countertop: Calacatta, Polished, Opustone
Flooring: Frozen Ice, Polished, Alexander Morgan
Freestanding Tub: Surf Soaker, CVR 73 X 37 CLWH SLD
Freestanding Tub Faucet: Brizo, Virage Clawfoot Tub Faucet Trim Kit, Chrome
His Master Bath:
Countertop: Calacatta, Polished, Opustone
Flooring: Frozen Ice, Polished, Alexander Morgan
Shower Accent Tile: Zen Weave Art Glass Mosaic, Polished, Alexander Morgan
Shower Wall Tile: Frozen Ice, Polished, Alexander Morgan
VIP Bath:
Countertop: Parisian Ivory Marble, Polished, Opustone
Flooring: Creamy Flat Pebble Mosaic, Alexander Morgan
Raffia Wallcovering: Thibaut, St. Martin, Taupe, 839-T-3617
Bath Three:
Countertop: Quartz Caesarstone #2370
Floor Tile: Champagne & Olive Green Limestone Basketweave, Honed, Alexander Morgan
Shower Wall Tile: Champagne Limestone, Honed, Alexander Morgan
