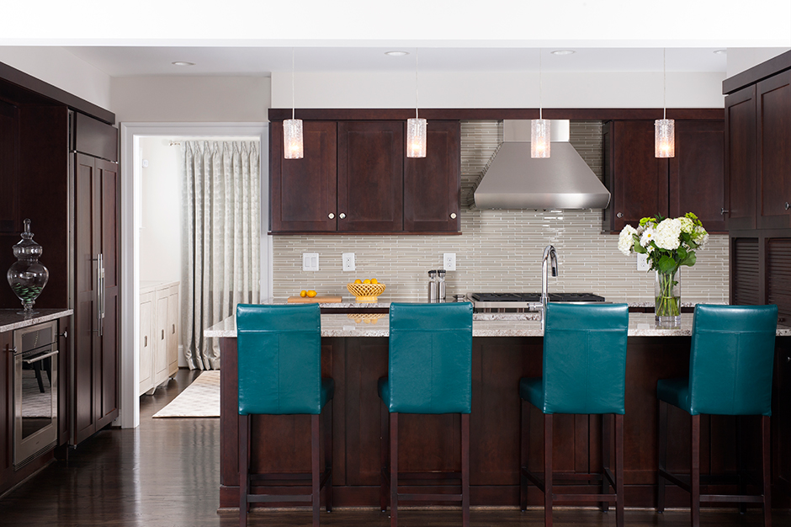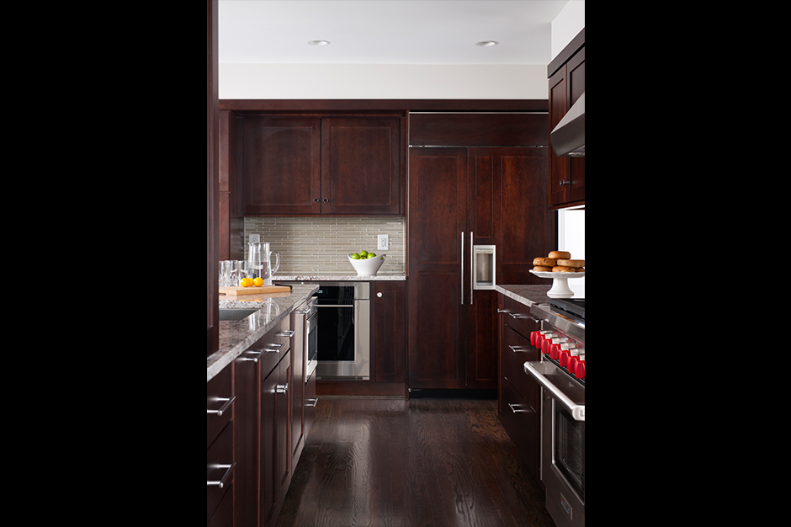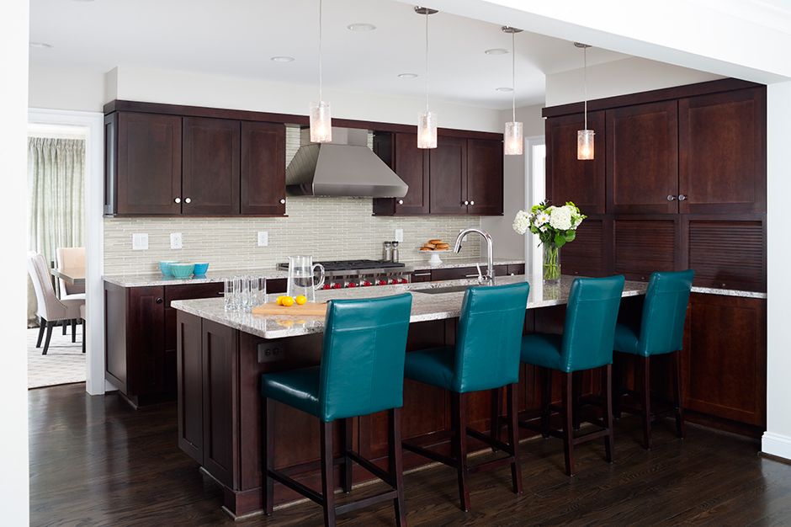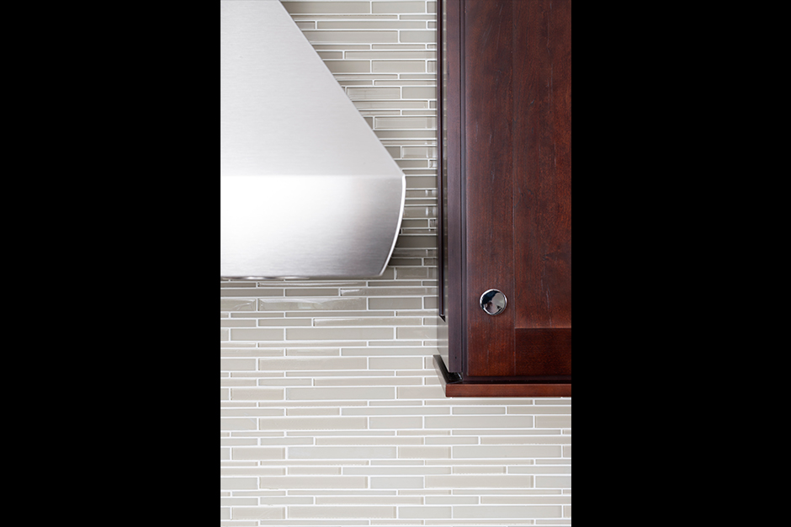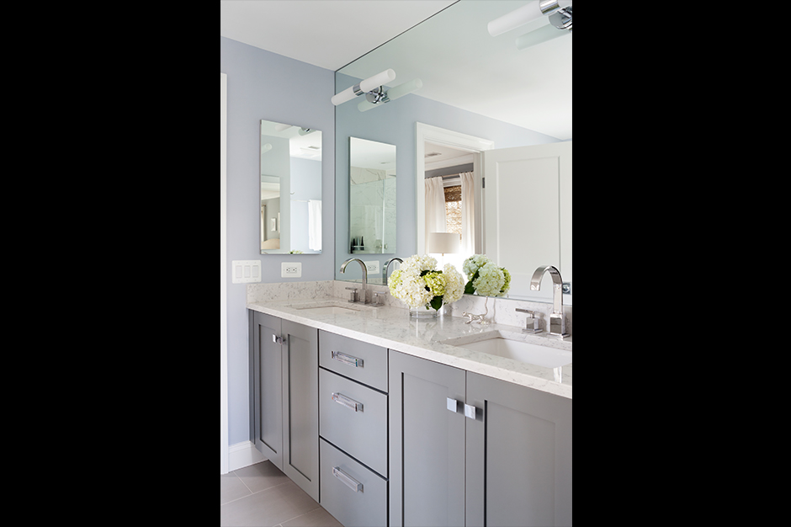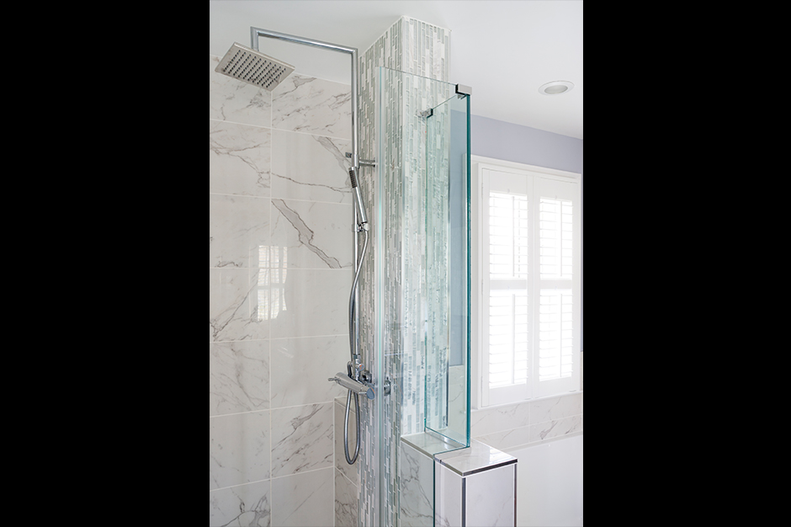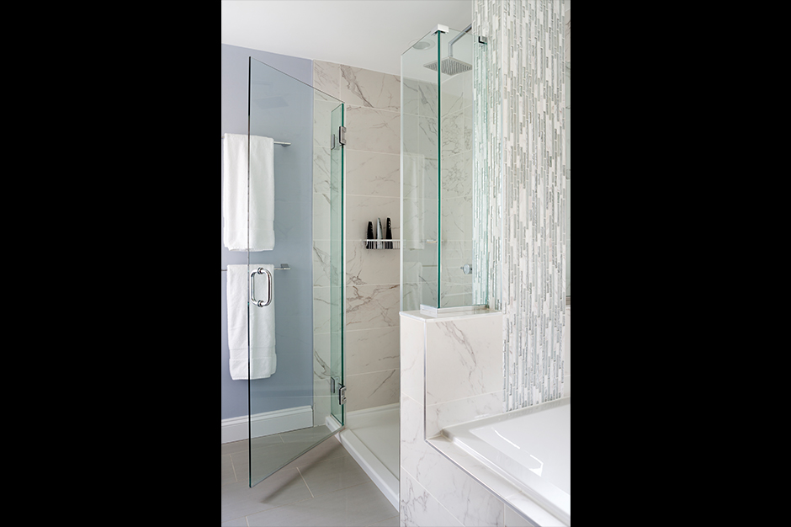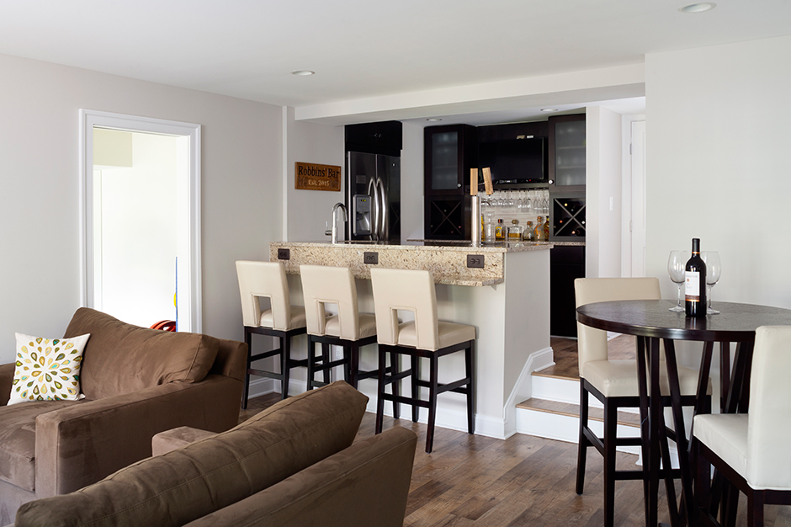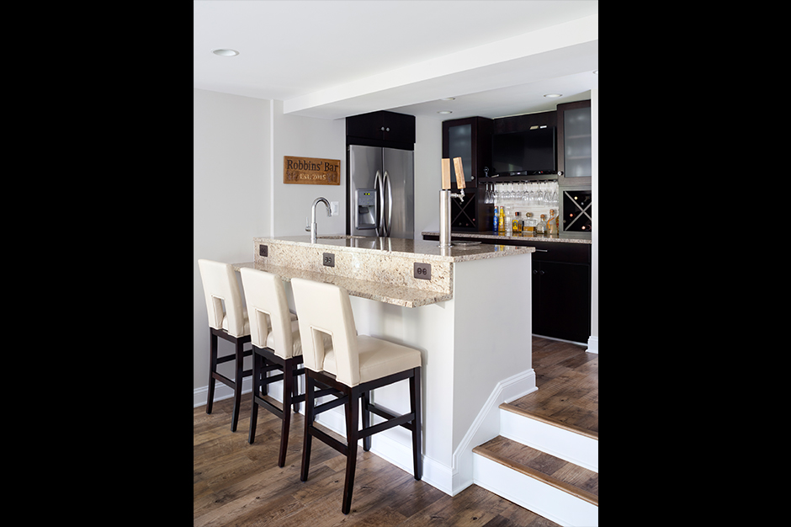March 27, 2017
In Arlington, Va., two newly married homeowners faced their first challenge together: deciding how to fit a six-person family into a former 1,300-sq.-ft. bachelor pad. Their combined families included three children and a baby on the way, but the home only had two bedrooms and one bathroom. Since the couple loved the central location, they turned to Michael Winn of Falls Church, Va.-based Winn Design Build to completely renovate their home.
Doubling the Floor Plan
Along with the lack of bedrooms and bathrooms, the home had an unifinished basement, a tiny kitchen, no garage and no room for entertaining.
“Every single space of the home was remodeled for optimal functionality and better traffic flow,” said Winn, explaining that additions were put on the back and sides of the house. “The new layout is double the original square footage with four bedrooms and three bathrooms upstairs, a powder room, a greatly improved kitchen with ample work space, plenty of room for entertaining and a finished basement complete with bar, bath and workout room.”
The existing exterior of the home was expanded with updated finishes that are cohesive with the surrounding neighborhood. However, the existence of lead paint and asbestos meant that all of the major systems – including mechanical, electrical and plumbing – had to be completely replaced.
This fresh start allowed the design team to fully cater to a large and growing family. The laundry room was moved upstairs for easy access from the bedrooms, and a homework room was added to the kitchen. The front room was also converted into a dining room that would accommodate a large table.
Entertaining Space
For the kitchen, the young family needed a high-functioning room that allowed them to cook for at least six every day. The kitchen also needed to be open to the family room so the children could easily be watched and the adults could interact while hosting events.
Using Chief Architect, Winn laid out a kitchen with a four-seat island, a sink that faces the family room and easy access to the adjacent dining room. Since the family wanted a transitional design that also fit the surrounding area, the design team installed Shaker-style cabinetry in a dark-stained cherry. This slim hardware keeps the dark color up-to-date, and an integrated refrigerator and freezer adds a modern touch.
“The Shaker-style doors are timeless, and the countertops had colors that complemented the cabinet finish,” said Winn, adding that the countertops are a durable, white granite material.
Against the dark cherry and the white mosaic backsplash, the most notable pops of color in the kitchen are the aqua barstools. This contrasting aqua color is repeated throughout the house in pillows, rugs, curtains and accessories.
Spa-Like Space
With four children in tow, the homeowners needed a master bathroom that allowed them to escape and relax. To create a calming feeling, Winn used a palette of lavender, gray and white. The gray vanity has the same Shaker-style cabinetry and slim hardware as the kitchen, and modern LED lighting is installed directly onto the mirror. Clad in marble, the shower and bathtub have a light, luxurious look emphasized by a tile-swathed column separating the two.
“The idea with the shower column was to allow for more light in a relatively small space,” said Winn. “We didn’t want to tub to feel jammed between two walls, but we still needed a location for our shower fixtures.”
The gray-and-white mosaic tile selected is meant to give the impression of falling water. A rainhead and two handheld showerheads are affixed to the column, which is next to a glass pane to let more light into the shower.
The Fun Room
For a space everyone can enjoy, the design team transformed the unfinished basement into a living area with a bar. The bar features black-painted cabinetry, beige granite countertops and three crème-colored barstools. The floors are made of a casual but durable vinyl plank tile.
Finishing touches include a built-in audio system with tablet controls, a full refrigerator, two frosted cabinets, wine storage and a top cabinet with motorized lifting capabilities.
“The contrast between the before and after is quite compelling,” said Winn. “The family couldn’t be happier – or more impressed – with the remodel, as it addressed every single request and so much more.”
Source List
Source List
Designer: Michael Winn, Winn Design Build
Photographer: Stacy Zarin Goldberg/Winn
Kitchen
Cabinetry: Wellborn
Faucet: Solna
Flooring: Solid Oak Hardwood
Sink: Mirabelle
Tile: Bianco
Master Bathroom
Cabinetry: Wellborn
Countertop: Silestone
Hardware: Schaub
Sink: Mirabelle
Sconces: George Kovacs
Toilet: Kohler
Wet Bar
Cabinetry: Wellborn
Countertop: Gaillo
Flooring: Mannington
Sink: Blanco
Tile: Caesarstone
