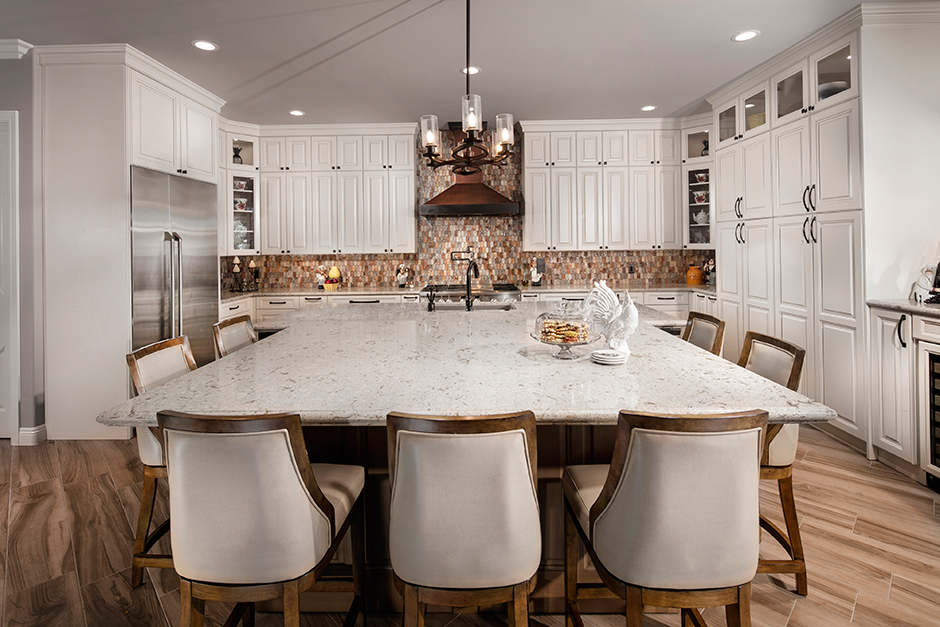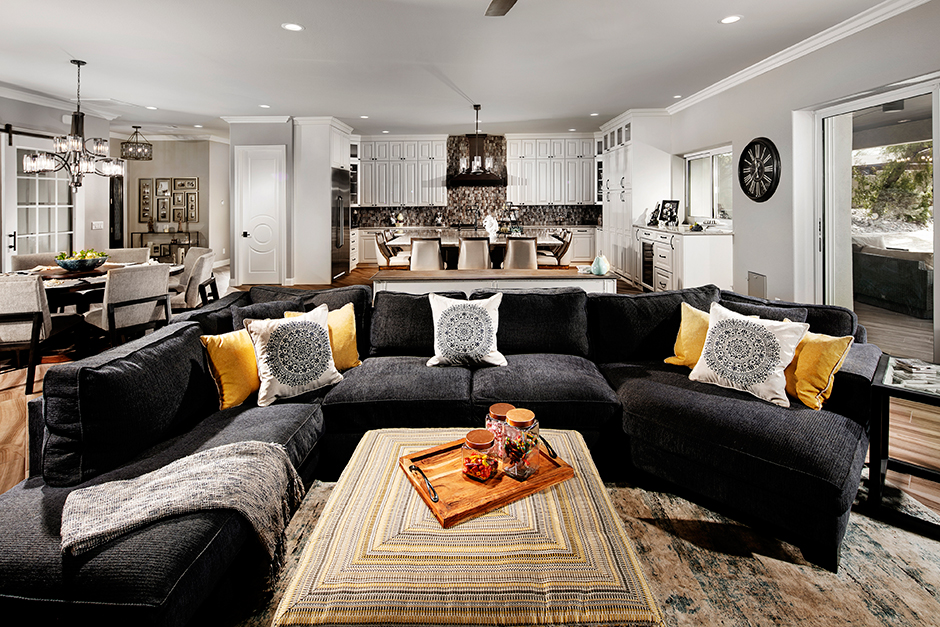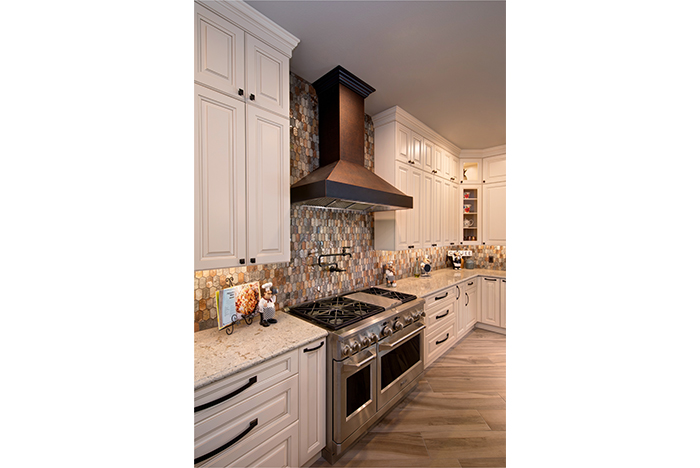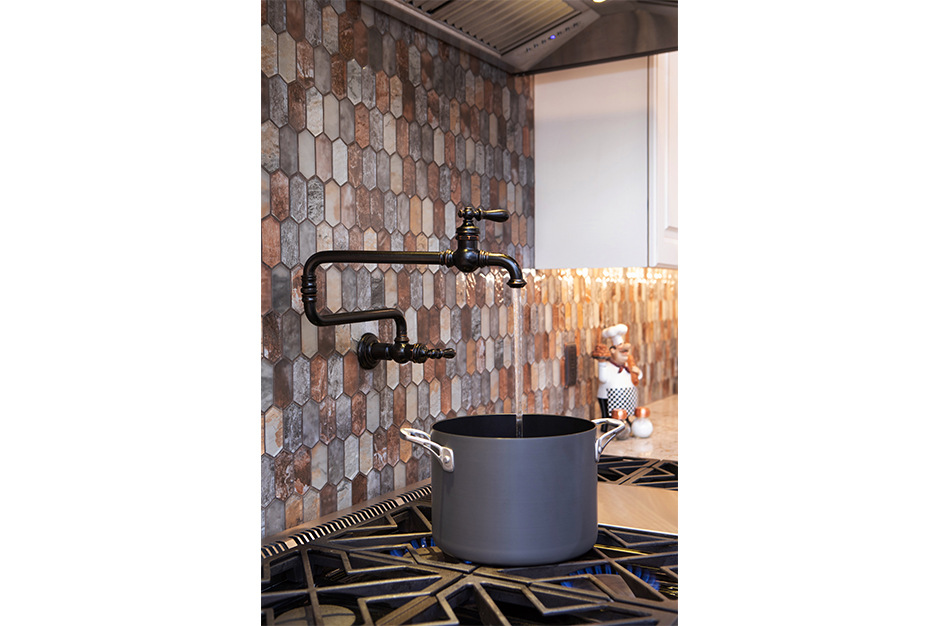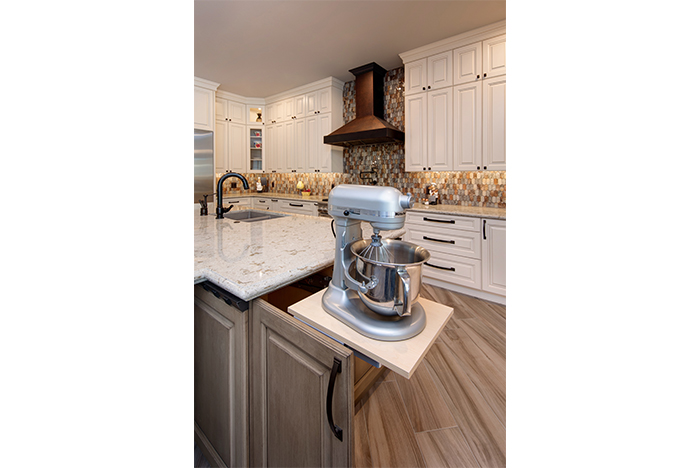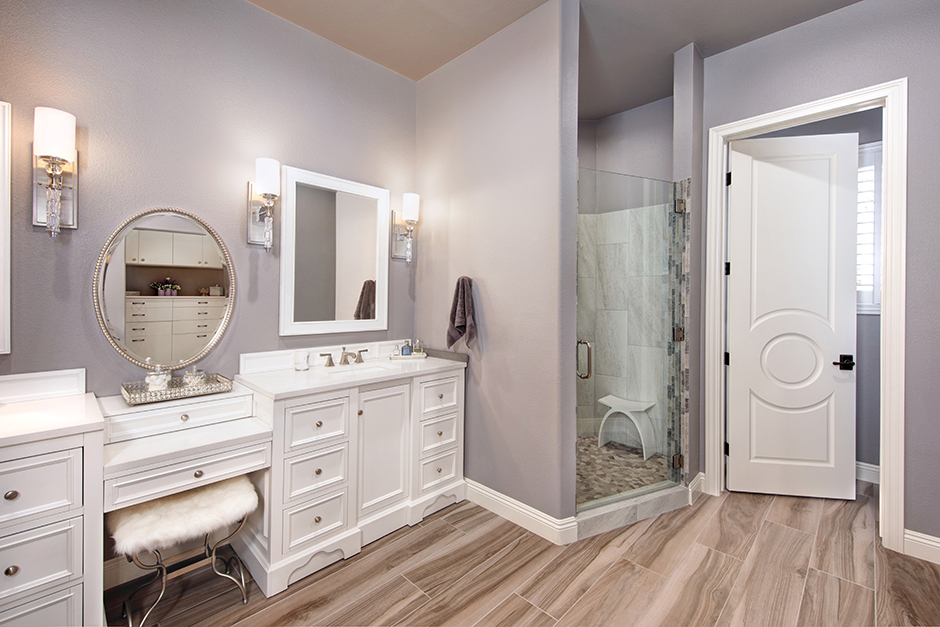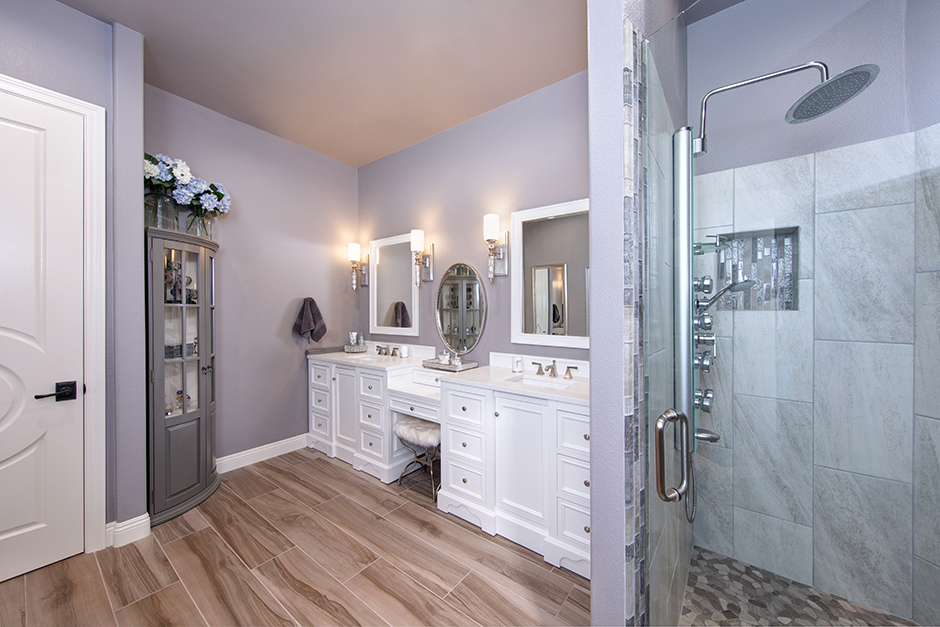June 25, 2020
Frustrated homeowners had interviewed several contractors to discuss their kitchen renovation in a 20-year-old home and were overwhelmed. They were faced with too many decisions and needed some guidance, so they hired Jane Cunningham, ASID, president and principal designer of Las Vegas-based Room Resolutions, to present them with a few proposals.
“They are just the right clients for an interior design firm,” said Cunningham. “As independent, small business owners themselves, they understood the process and allowed us to be the professionals. They also gave us the space to be creative.”
The overall project started with the kitchen. They desired a gathering place for their large family, including three popular children whose friends are always welcome at their home. Their goal was an indoor/outdoor feel for the main living space where everyone could spend time together comfortably.
“We proposed three designs for the clients, including one with major changes, one without extensive modifications and another less-complicated option,” said Cunningham. “The end result morphed into everything they had asked for, which included a powder room they didn’t have before, as well as an additional 1,100 square feet of outdoor living space.”
A challenge the team encountered during the kitchen renovation required a master bathroom redo as well, and a variety of other issues were overcome during the project overall.
Challenge 1: Relocating the Kitchen
Out of the three possible floor plans, the clients chose the one that best met their vision, which required moving the appliances 18 feet from the home’s original plumbing. The team had to relocate all the plumbing, gas and water lines with this option, which meant cutting long trenches in the concrete subfloor.
“We planned for this ahead of time in the design and had the right people working with us,” said Cunningham. “And because it was a one-story home, we were able to vent directly through the roof, which was a bonus.”
Challenge 2: Adding Electrical
Most homes are built with enough electric to specifically match the square footage, but according to Cunningham, fuse boxes rarely have space for new circuits, so the electrician deemed it necessary to add more electrical capacity.
“Because so much square footage was added during this project – along with outdoor patio appliances, fans and lighting – more amp service and power were necessary,” she added and explained that while this was an unexpected investment, it needed to take place. “Upgrading an electric panel makes financial sense when also factoring in issues with homeowner’s insurance and safety concerns with inadequate equipment.”
The labor cost of installing the additional power was lessened by already having the electrician employed and on site, and the homeowners made a few adjustments to the lighting fixture budget to keep things in check.
Challenge 3: Managing the Extension
The 1,100-sq-ft. outdoor patio addition was going to extend beyond the existing roofline, so Cunningham and her team needed to allocate for a structural change. Ensuring architectural integrity and an aesthetically pleasing look became equally vital to the project.
“To end up with an addition that appeared seamless and not look like a “funky little dome,” the contractor took 8 feet from the existing roofline to scale it to the new patio, ensuring correct drainage and at the same time achieving the seamless look,” said the designer.
Although Las Vegas typically has a warm climate, an unexpected snowfall occurred during the project – and of course it happened to be when the roof was open for the extension. Cunningham’s contractors and trades people jumped to the occasion, and multiple tarps were used to mitigate any potential damage.
“We were all scrambling around – buying tape and nails to tack things down and to keep water out of the home’s interior,” said Cunningham. “Everyone remained calm, and everyone had a job. We learned so many ways to tack down tarps, so that is now part of our specialty bag of tricks.”
To address a potential similar issue happening in the future, Cunningham and her contractor developed a contingency plan to define responsibilities.
Challenge 4: Dealing with the Unexpected
Although the master bathroom was not part of the original project, it was added to the scope after the homeowners noticed a major leak one morning. At first, they wanted to see if the burst pipe could be fixed, but it turned out that nothing was salvageable.
“The clients wanted to update the master bath while the rest of the home was undergoing so many major changes,” said Cunningham “So we went back to the drawing board and in record time created three options so we could adhere to the overall project timeline. By innovating, we were able to keep their costs below what those would have been had they decided to wait.”
The designer was able to keep everything on track with the help of an excellent team. She added some additional plumbers when it came time to renovate the bathroom, and since she already had tile installers working on the kitchen, they could move back and forth from there to the bathroom.
“We could have waited to complete the master bathroom after the kitchen, however, doing it at the same time gave them their complete life back all at once,” said Cunningham. “Thank goodness for fabulous clients; they made it so I could sleep at night – and so could they.”
Source List
Kitchen
Appliances: GE Monogram
Backsplash: MSI Stone
Cabinets: Columbia Cabinets
Cabinet Hardware: Amerock
Cabinet Lighting: Task Lighting
Countertops: Cambria
Faucet & Pot Filler: Kohler
Flooring: MSI Stone
Island Lighting: Franklin Iron Works
Paint: Benjamin Moore
Sink: Blanco – Truffle
Master Bathroom
Faucets & Sinks: Kohler
Mirrors: James Martin & Uttermost
Overall Floor Tile: MSI Stone
Paint: Benjamin Moore
Perfume Cabinet: Ballard Designs
Shower Floor Tile: Emser
Shower Panel: Pulse
Shower Tile: Mohawk
Vanity: James Martin
Vanity Bench & Sconces: Uttermost
