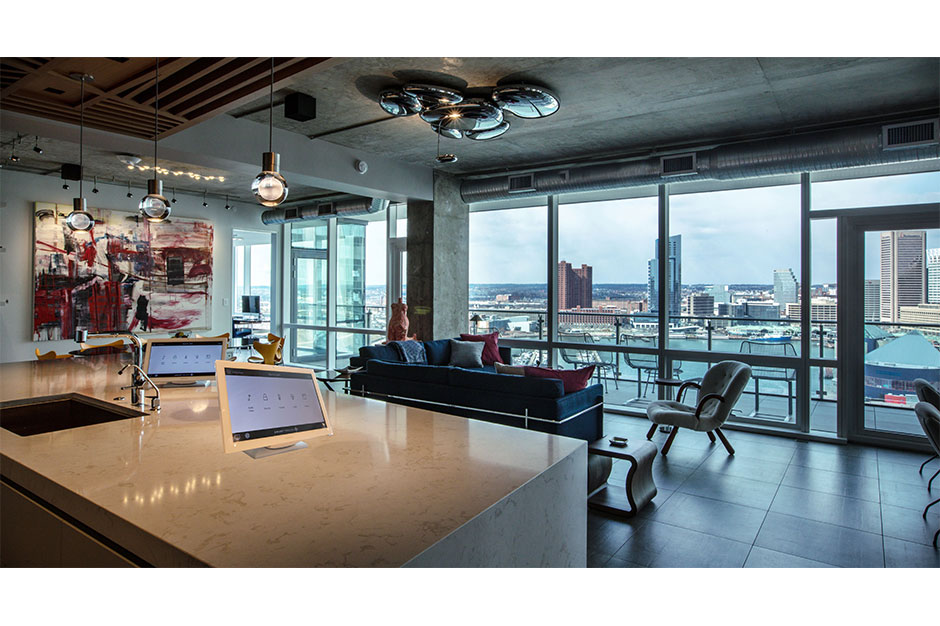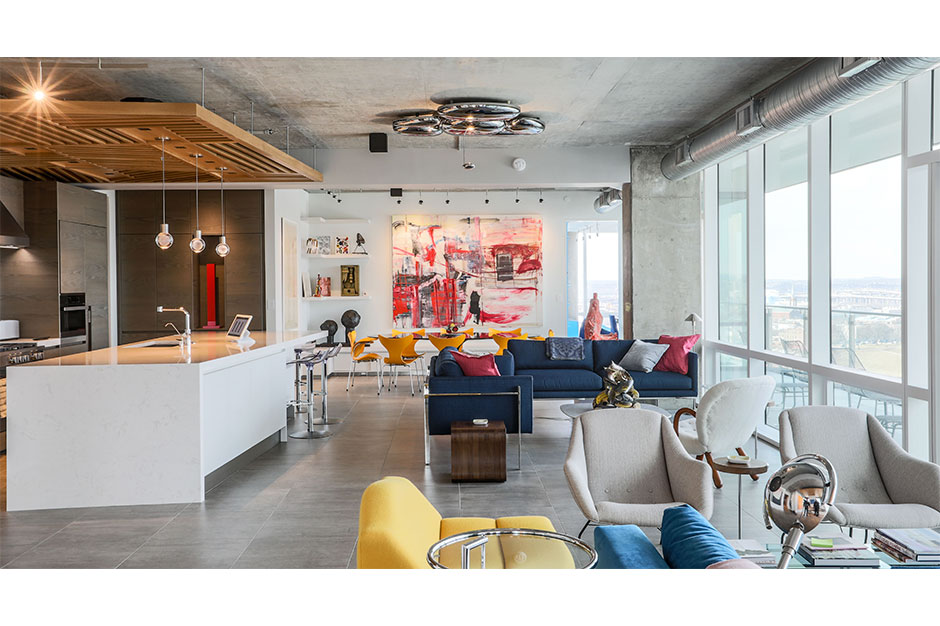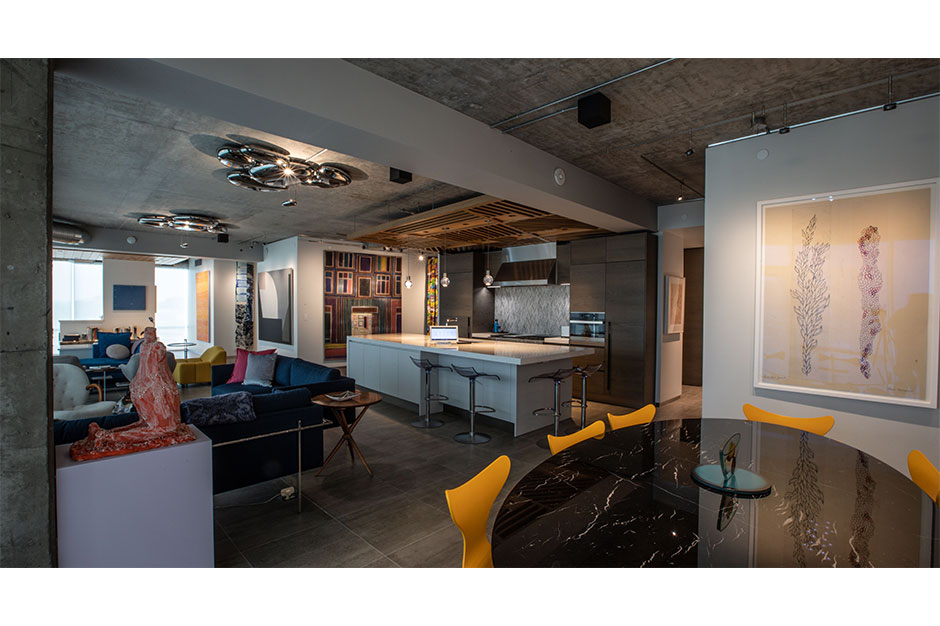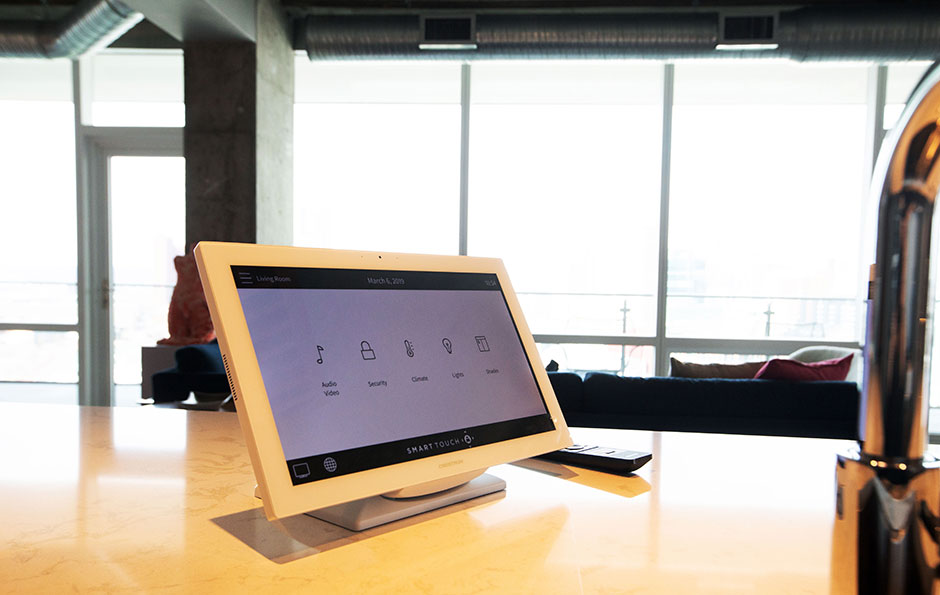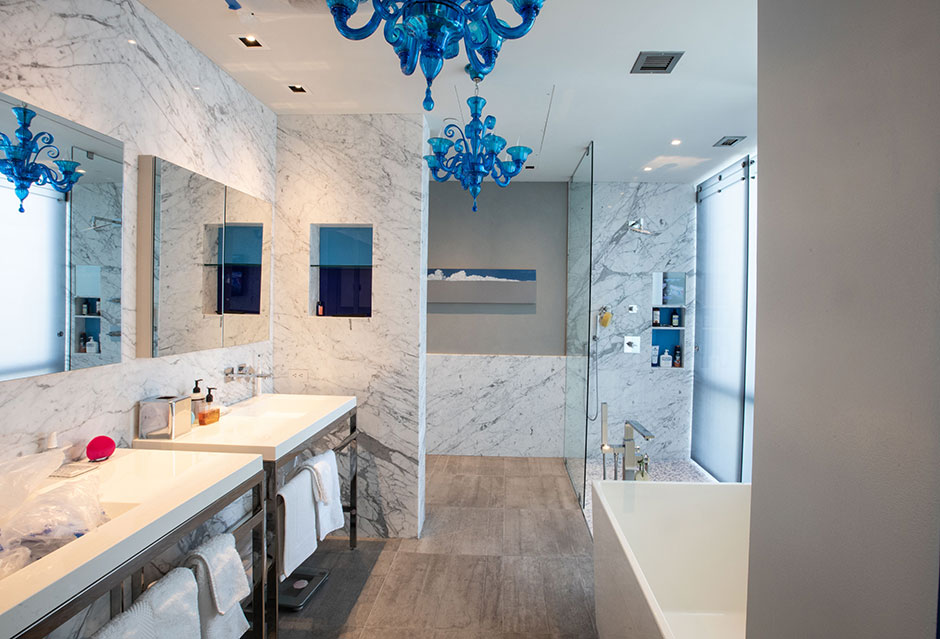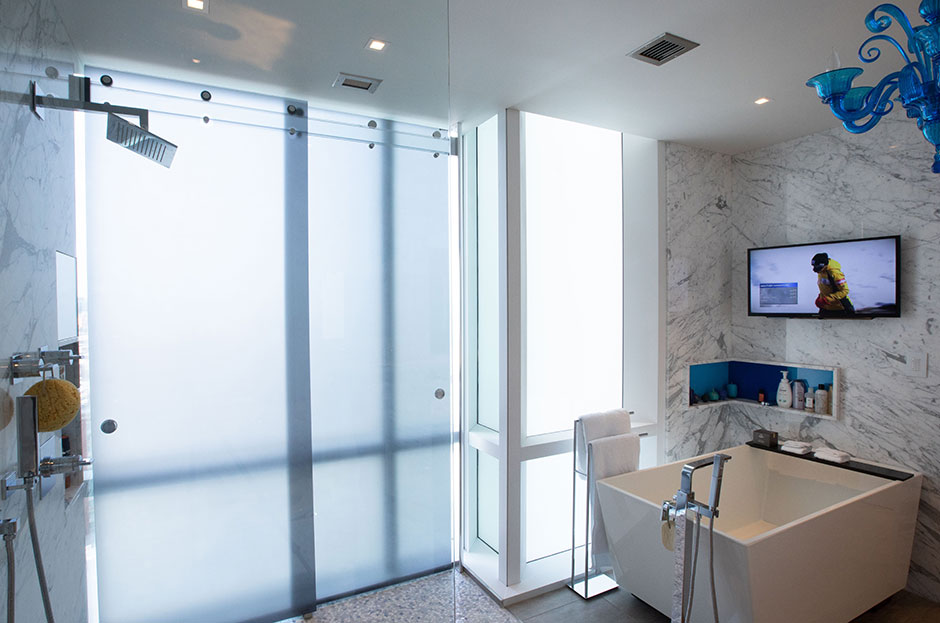December 12, 2019
Showcasing pieces of art can be a type of art in itself; the correct lighting and surroundings is key to correctly viewing a masterpiece. One client – who works as an art dealer – wanted his new build condo on the 20th floor of the Four Seasons to have technology that both highlighted his art collection and added functionality. Baltimore, Md.-based designer Brian Thim of Hall & Co. and technology integrator Eddie Shapiro from SmartTouch USA worked together to create a beautiful design with all of the smart features the homeowner was looking for.
Establishing Goals
According to Thim, the team’s main goal was to deliver an environment different from any of the other units in the building.
“Think high style, New York City art gallery,” Thim explained.
The condo was yet not built out, but they already faced challenges, including how the client wanted to keep the concrete ceiling exposed for an industrial look. For the sleek and streamlined style requested, some piping needed to be redirected to keep sightlines clear. The homeowner also wanted a wall of windows on one side, overlooking the view.
“The clients’ goals were to have a very clean space that did not scream technology everywhere,” said Shapiro. “We were able to help with this by custom fabricating a number of housings for the speakers, as well as painting shade pockets with a special Pantone color. Most of our components were selected because they blended in nicely with the space.”
All integrated technology had to fit the space seamlessly, so it would not detract from the homeowner’s art collection. The SmartTouch team also needed to ensure that all controls could be relegated to as few interfaces as possible; too many cluttered wall buttons and switches are often referred to as “wall acne” in the integration industry.
Working Together
This highly detailed design took about a year to complete, with the design team, the builder and the technology integration team working together toward the common goal. Using ArchiCAD, AutoCAD and hand renderings, the teams made sure everyone was aware of what was happening when and where.
“We worked with Brian on many aspects of the space, including the lighting controls, electronic shades, TV locations, etc.,” said Shapiro. “He was very involved and helpful in working through the details with both the builder and the client.”
According to the designer, the key to making everything go smoothly was holding regular meetings with everyone involved. Communication is essential to getting everything done correctly and on time in this type of high-tech project.
Easy-To-Use Technology
A smart home can only live up to its name with a fully integrated system, where everything is controllable at one source. In this case, the teams and the client went with the Creston system, which is used to control all of the lighting, the electronic shades and the HVAC system in the condo.
The lighting was especially important because of the art in the condo. While Shapiro focused on ensuring the controls were correctly wired and dimmable, Thim worked on the placement of the fixtures and the type of light.
“We highlighted the client’s art by using a tech lighting track with brim LED heads to allow for maximum flexibility,” said Thim, explaining that these can be pointed and redirected very accurately on different pieces of art. “Their slim profile did not detract from the ambience of the space.”
LED lighting was also used in the bathroom for functionality, with the exception of two Murano glass chandeliers that have traditional incandescent bulbs. The result in the space is a modern and high-functioning retreat, with a touch of artistic character that complements the rest of the home.
Screens in the Kitchen
One of Shapiro’s biggest challenges occurred in the kitchen and great room area. One homeowner wanted to include a flat-screen TV in view of the kitchen, so she could watch cooking shows. However, between the wall of windows and the goal of a streamlined space, the integration team had nowhere to place one in view of the kitchen.
“After spending months looking at various types of recessed motorized housings, we ultimately simplified the process greatly by using a 15-in. touch display on the counter,” said Shapiro.
This small Creston touch display served two purposes. The first was to act as a convenient control device, and the second was to serve as a 4K display. Its convenient location on the countertop blended in well with the kitchen and allows the client to watch TV where she wants.
Other touch displays are integrated strategically and subtly throughout the space, allowing the clients to control various aspects of their home effortlessly. These similarly give the homeowners the ease and functionality they were looking for in this tech-savvy design.
“My favorite part of this project was seeing my clients’ reaction when it was complete,” said Thim. “For the husband, he could not believe that this is where he now lived, and for the wife it just made her smile.”
“Our favorite part of the project was working with everybody to create a beautiful space,” said Shapiro. “This project would not have come together like it did without everybody working together to ensure success. Together we created a beautiful and modern urban space.”
Source List
Designer: Brian Thim, Hall & Co.
Integrator: Eddie Shapiro, SmartTouch USA
Kitchen
Backsplash: New Ravenna
Cabinets: Poliform
Countertop: Cambria
Floor: Provenza
Pendants: Tech Lighting
Touch Display: Creston
Master Bath
Floor: Provenza
Marble Walls: Rocktops
Plumbing Fixtures: Wet Style, Graff & Toto
Shower Floor: New Ravenna
Guest Bath
Countertop: Cambria
Decorative Lighting: Artemide & Waterworks
Floor: Provenza
Plumbing: Waterworks & Toto
Walls: Oceanside Tile
Vanity/Cabinets: Poliform
Whole Home Control System: Creston
