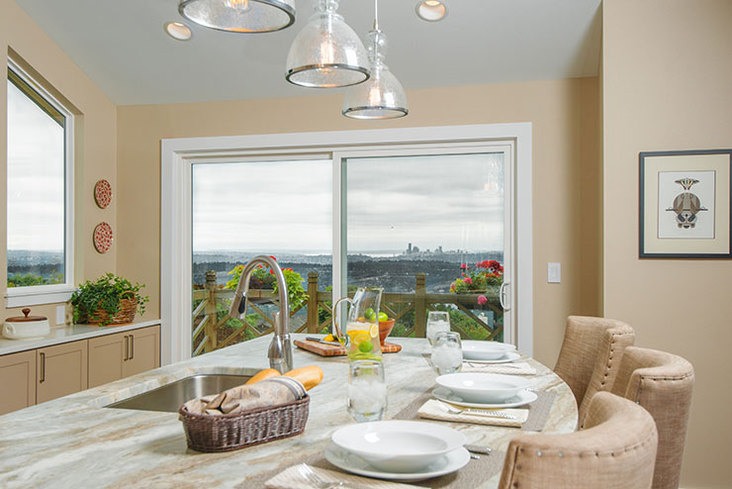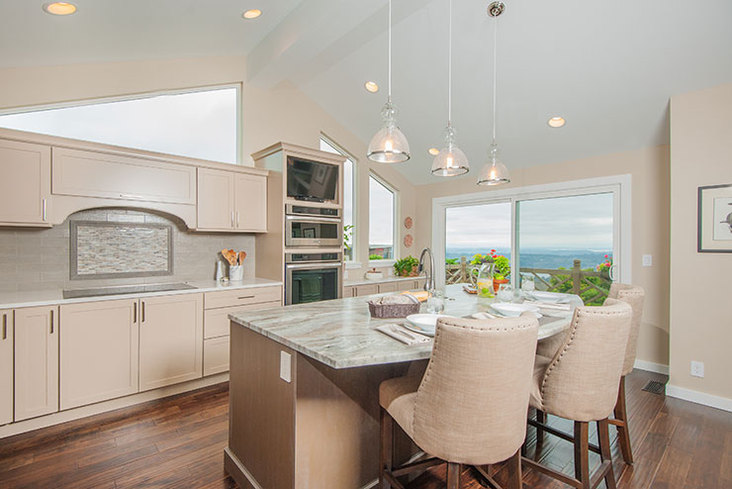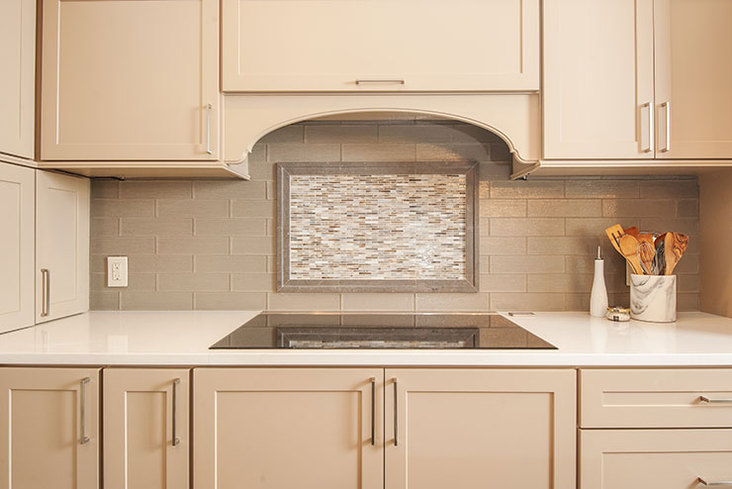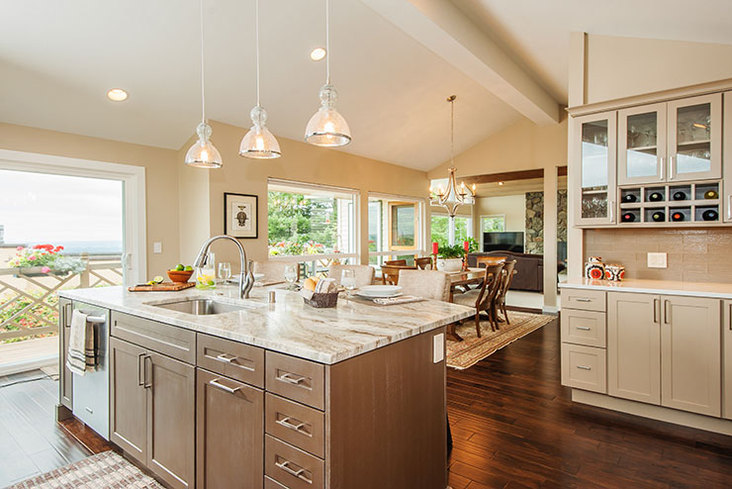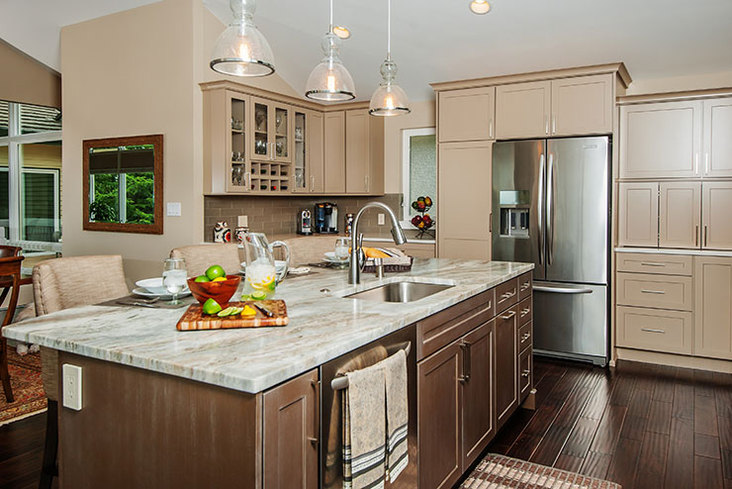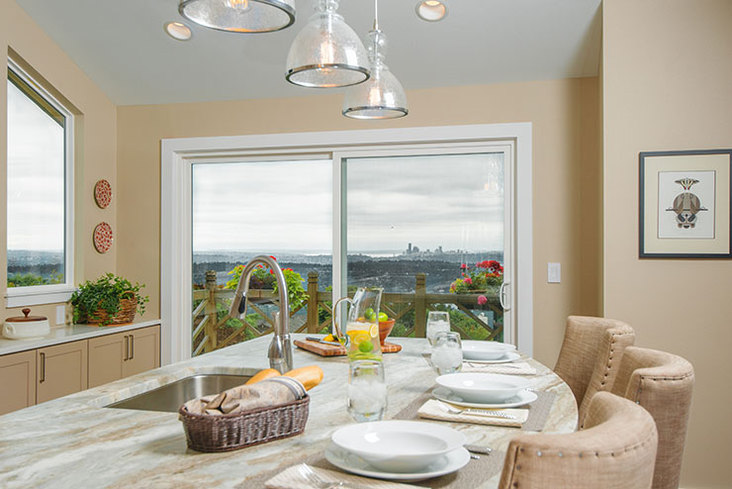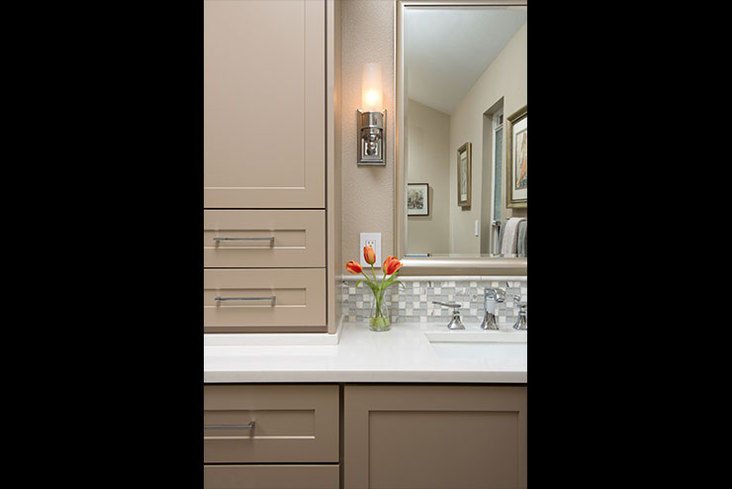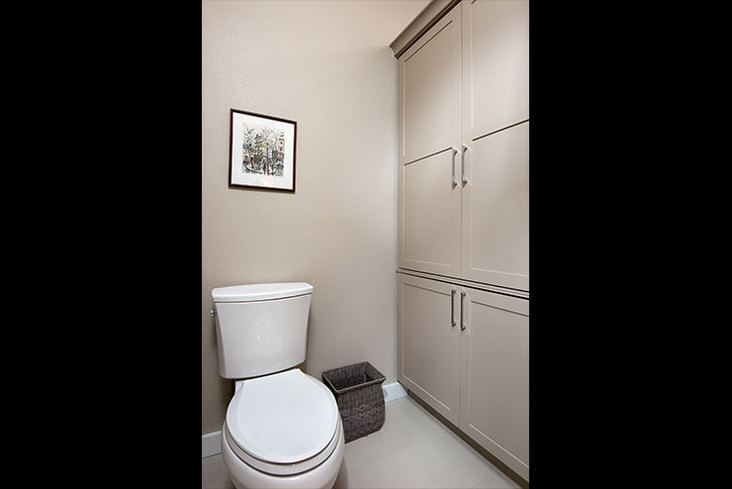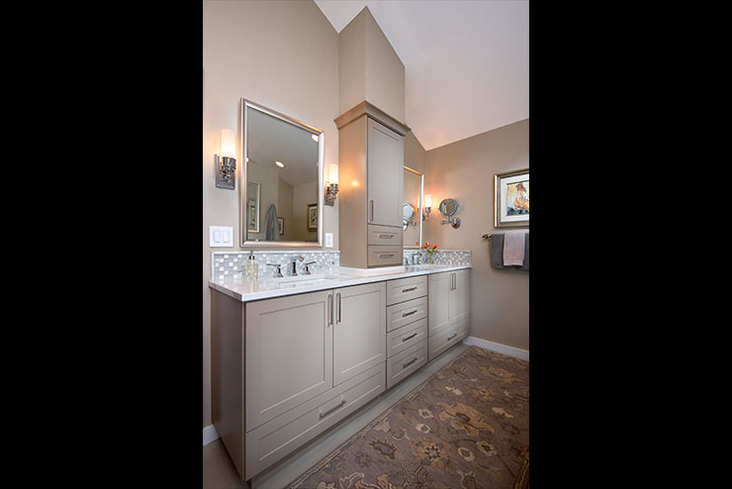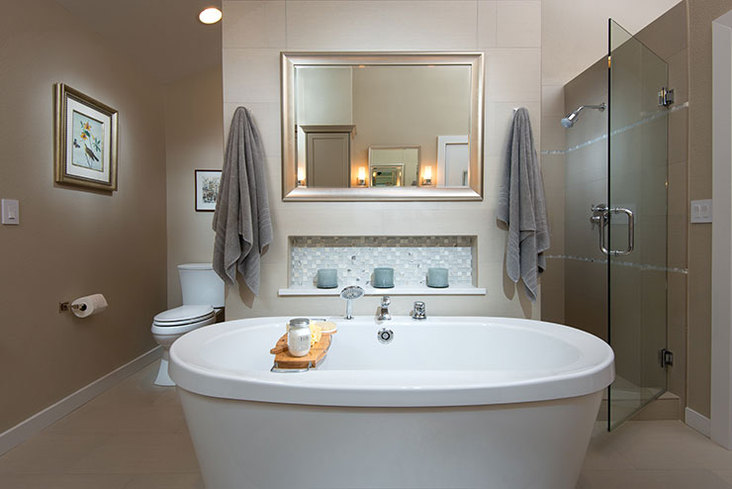May 30, 2015
Entertaining in the 21st century combines work, play, dining and
socializing in one space. With this in mind, one of the greatest
technical and design challenges in the interior industry is creating
this look out of the past century’s separate rooms with their separate
purposes. Designer Kayron Brewer of Seattle-based Studio k b faced one
such redesign in a 1970s kitchen and bath redo.
“The kitchen was completely out of date,” she said. “It was closed off
from the dining/living area, and the layout was not reflective of
today’s lifestyle of entertaining.”
View this bath and kitchen gallery here.
Hostess with the Mostest
This particularly presented a problem to the homeowners, who
specifically requested a space for hosting. Along with an open-plan
concept to incorporate the living and dining spaces with the kitchen,
the clients also wanted to take advantage of the city view from the
windows.
“In order to facilitate the open-plan concept, two beams that were
resting on a post needed a steel beam wrap to tie them together,” said
Brewer. “The new steel beam allowed the space to be opened up from
kitchen to dining room.”
Connected by a hardwood floor, the living and dining space also looks
out through nearly floor-to-ceiling windows on the right side of the
home, which is on an overlook. Three uniquely shaped windows allow light
in above the range and the prep sink, which is backed by a tan and gray
backsplash.
“The colors were light and neutral without going to a white kitchen
overall,” said Brewer, pointing out the subway tiles and the contrasting
framed mosaic tile directly above the range. “Upon slab shopping, we
found a natural quartzite that also was our inspiration for building the
color palette. We chose all other colors to complement the natural
stone slab chosen for the island.”
Positioned so that the seating at the island had a view of the city, the
island has a curved bar edge suited for three bar stools. Three
corresponding pendants, shaped like translucent bells, hang above
without hindering the view.
For the only part of the kitchen without a direct window view – the bar
area – the team kept the budget down by not putting in a sink because of
the price of installing a larger drain line to accommodate it. The bar
area instead includes extra space to store glasses, liquor, wine and
other barware.
Spatial Challenge
For the master bathroom, the team was more concerned with squeezing into the space than squeezing into the budget.
“Their wish list included plenty of storage, a freestanding tub, a large
shower with a bench seat and an updated aesthetic,” said Brewer. “The
biggest challenge was fitting all that into the wish list.”
It was easy to see why the homeowners hoped for much more than their
previous bathroom had. Along with a compartmentalized layout and a tiny
shower and tub, the vanity area was entirely separated from the rest of
the bathing space, which made for an inconvenient floor plan.
In the new layout, the glass-enclosed shower takes up the right side of
the bathroom, and the toilet is situated in the left. Between them, a
wall filled with storage creates a sense of privacy. The new vanity area
stands on the opposite wall, lined with cabinetry and counter colors
that maintain the feel of the rest of the home.
“We chose a moderately priced manmade quartz product for the majority of
the countertops,” said Brewer, adding that the complementing porcelain
tile backsplash gives the bath a soft, serene feel. “Overall the
materials were in the midrange price group.”
The new tub – a transitional style, freestanding piece – gave the space that visually intriguing touch it was lacking.
“My personal favorite was having the freestanding tub as the central
focal point as you walk in the bath and how the wall of the shower
provided a backdrop for the tub,” said Brewer.
Source Listing:
Designer: Kayron Brewer, Studio kb
Kitchen:
Photographer: Drew Rice, Red Pants Studio
Appliances – Kitchenaid
Cabinetry: Showplace Wood Products
Countertops: Pental Marble & Granite
Faucet: Delta
Sink: Lenova
Master Bath:
Photography: Eric Dennon, Dennon Photography
Cabinetry: Showplace Wood Products
Countertops: Quartz from Pental Marble & Granite
Faucet: Hansgrohe
Sconces: Pottery Barn
Sinks: Lenova
Tile: Pental Marble & Granite (field tile), Statements Tile & Stone (mosaic)
Toilet: Kohler
Tub: Maax
