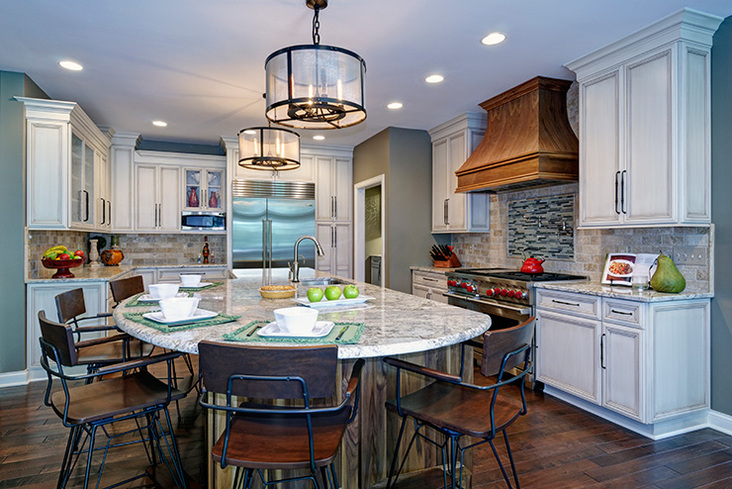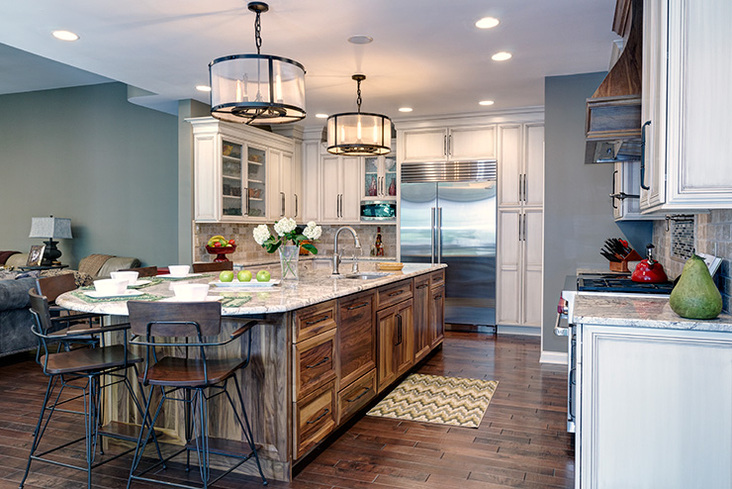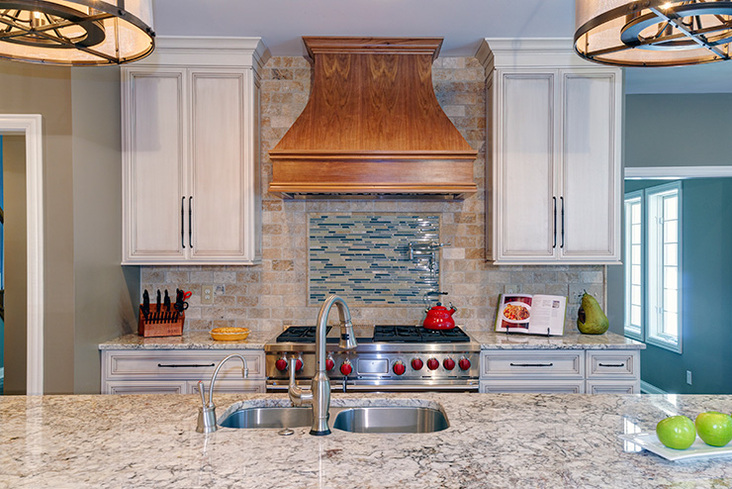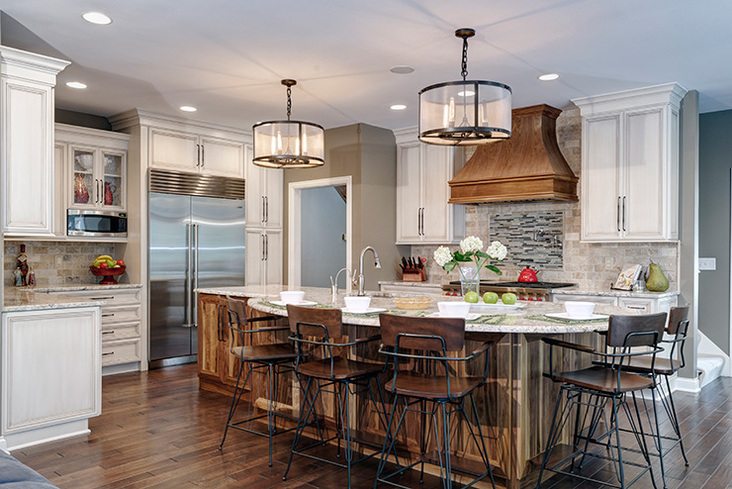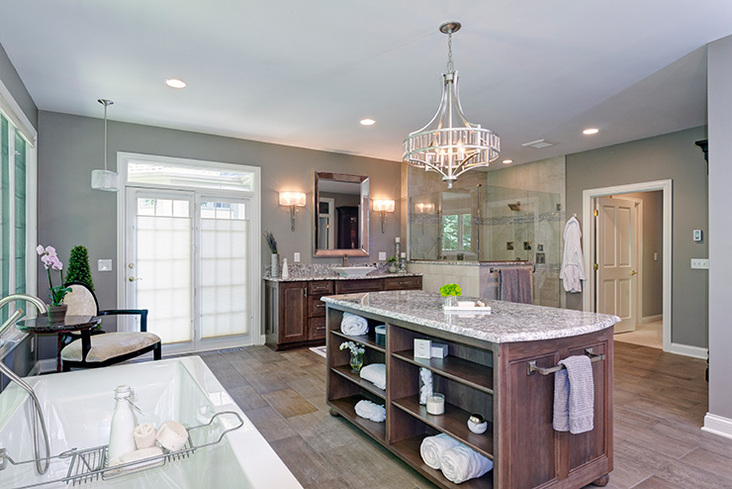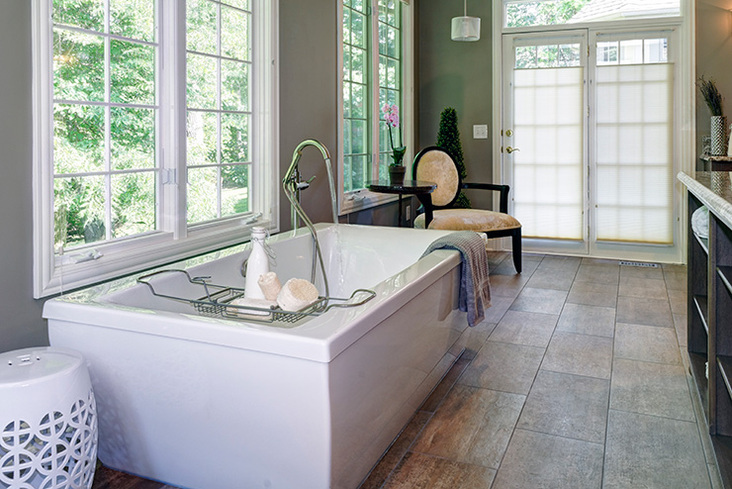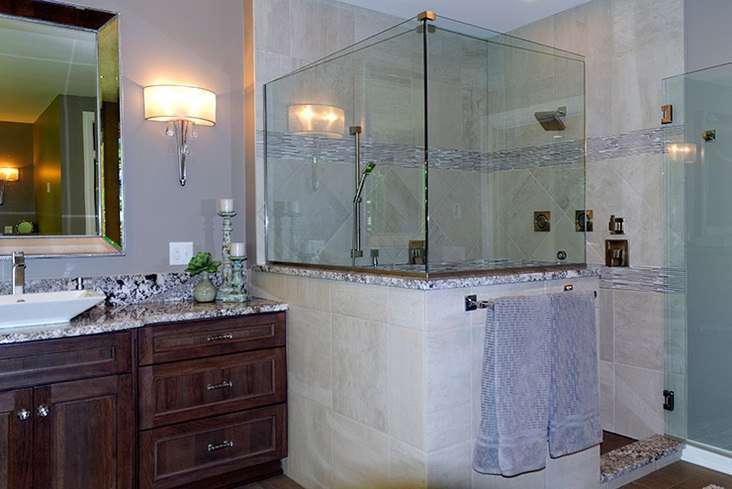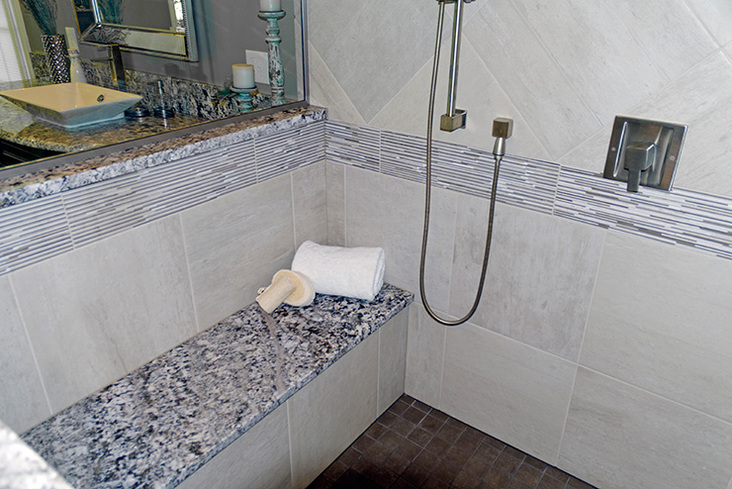October 26, 2015
New doesn’t always mean perfect, as was the case for a Westerville, Ohio homeowner who sought to enhance the kitchen and master bath in their recently purchased residence with a more transitional style. Tasked with the dual-refresh was Wendy Sorenson of Columbus, Ohio-based Dave Fox Design.
“They had just purchased the home, which came with a kitchen that didn’t fit their needs,” said Sorenson. “The materials needed a major update. They also wanted to incorporate professional-grade appliances, seating for at least four and plenty of storage.”
View this kitchen gallery here.
Total Renovation
As it was, the existing kitchen’s layout required structural adjustments to facilitate an open floor plan with improved sightlines. Sorenson essentially gutted the room, removing all flooring, cabinetry, a small island, desk space, two columns and a peninsula that separated the kitchen from the family room.
The small island was ultimately swapped for an expansive working unit that was crafted from walnut and equipped with a sink, multiple dishwashers and curvaceous seating area “that allows family and friends to face each other while eating and talking,” explained Sorenson.
“The island opened up the flow through the kitchen to the family room and eating area,” she added. “The homeowner is a gourmet cook and entertains often, so it allows for plenty of work space.”
Positioned near the island prep area for convenience, the range sits beneath a custom walnut hood – to match the island – that replaced a downdraft cooktop. New cabinetry encompasses the space, and granite countertops juxtapose a tumbled travertine backsplash with a mosaic insert.
Spa Serenity
The master bath required a revamp for similar reasons. Original vanities jutted into the space, blocking the view to outside, and “the materials were not the style my client wanted in this home,” said Sorenson. Also an issue was a small shower door, a corner whirlpool tub and an unnecessarily large commode room.
“The owner wanted the space to have a tranquil and calm feeling,” Sorenson explained. “This was a very big bathroom. To give it that spa-like feel required careful placement of the vanity, shower and tub areas to fill the space appropriately.”
The reconfigured bathroom now pivots on a grand central island that provides ample storage and lends the room a sense of place. Positioned beneath a chandelier, it faces a newly added freestanding tub with open shelving for towel storage nearby.
New vanity areas with sconces were separated and topped in granite, while a heated floor was added for a luxurious, ultra-comfort aspect. The shower features multiple heads and body sprays, along with a partial wall that adjoins a bench and conceals a niche for toiletries.
“You first see the island and chandelier as you walk in the door, while a wall of windows overlooks the beautiful woods and lake beyond,” said Sorenson. “It’s such a wonderful and tranquil spa space now.”
Source List
Designer: Wendy Sorenson, Dave Fox Design
Photography: Gary Demos, president of Dave Fox Design
Kitchen
Kitchen
Cabinets: Dynasty by Omega
Countertops: White Springs Granite from Konkus Marble & Granite
Faucet: Brizo Talo Stainless from Ferguson
Floor: Shaw Magellan 4-in. Plank, Lewis & Clark 890 Expedition – America’s Floor Source
Paint: Benjamin Moore Kingsport Grey
Sink: Artisan
Master Bath
Body sprays: Hansgrohe
Cabinets: Custom Wood Products
Countertops: Bianco Antico Granite
Faucets: Moen 90 Degree in Brushed Nickel
Floor: Wood 2 Tobacco
Heated floor system: Warmly Yours
Paint: Benjamin Moore Ashley Grey
Sconces: Hinkley
Shower: Alfalux Olimpia Caldo Mix
Shower glass: Eastway Supplies, Custom
Sinks: Kohler Reve
Tub filler: Delta Brushed Nickel
