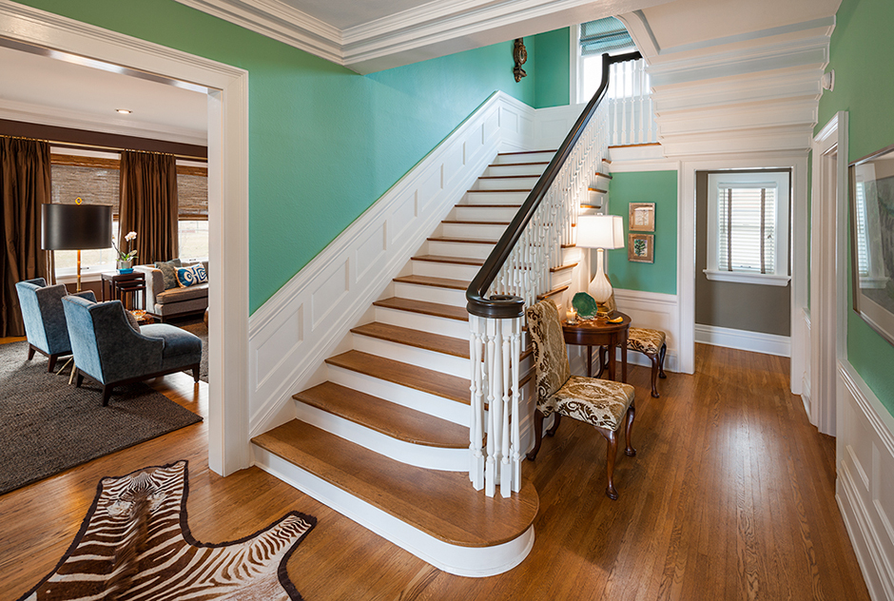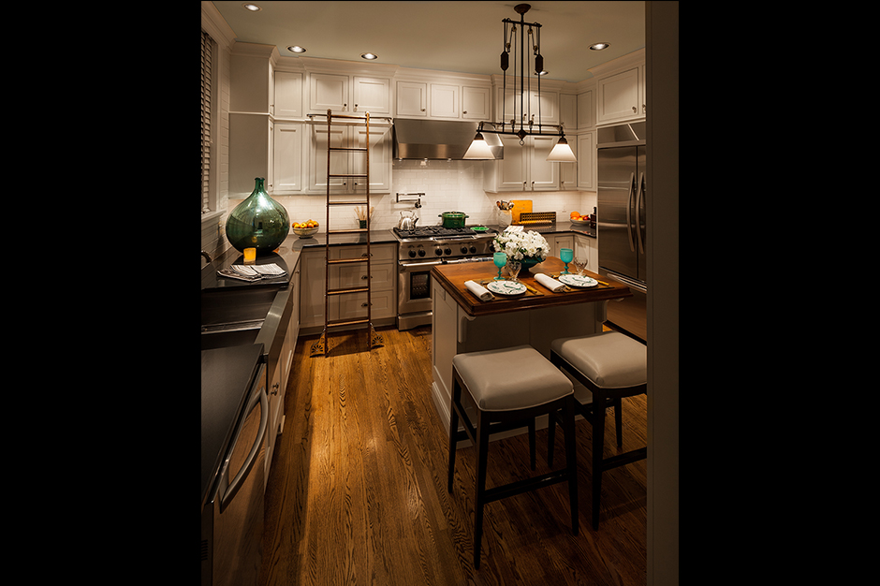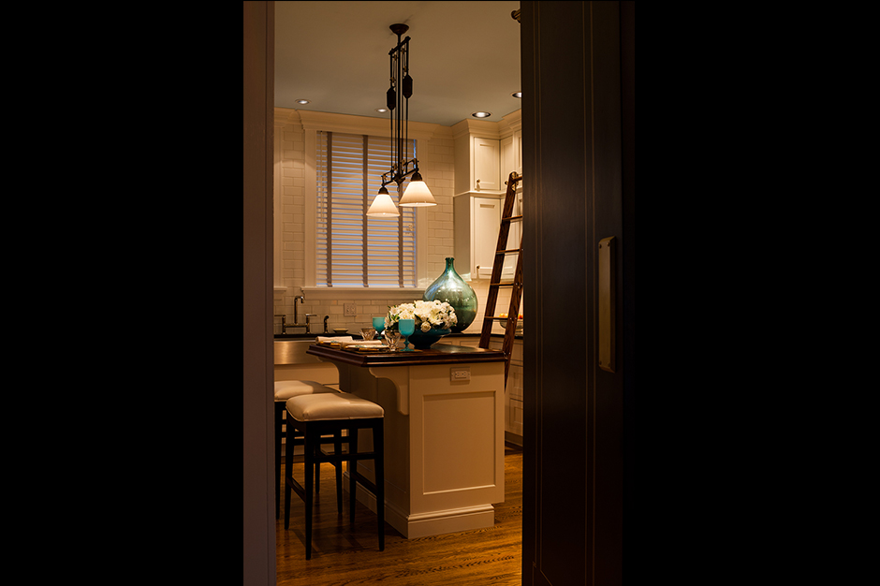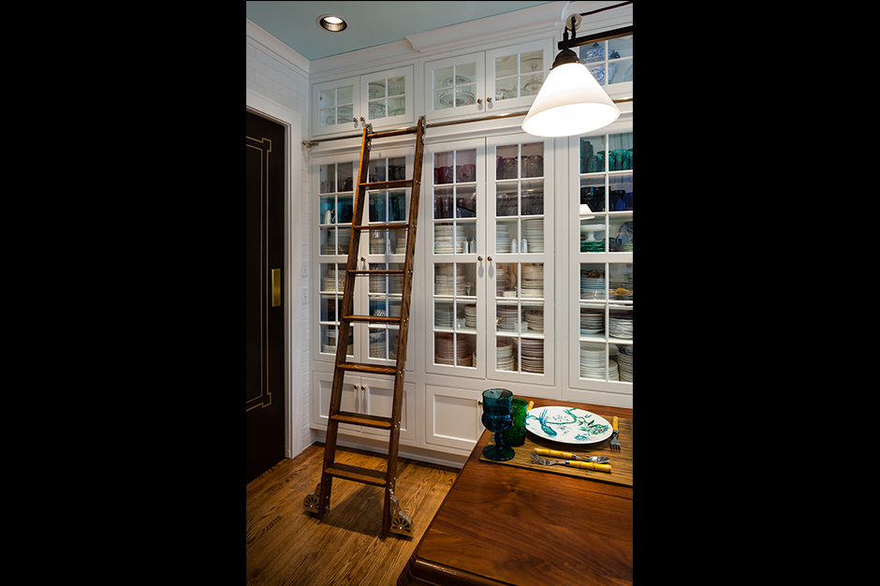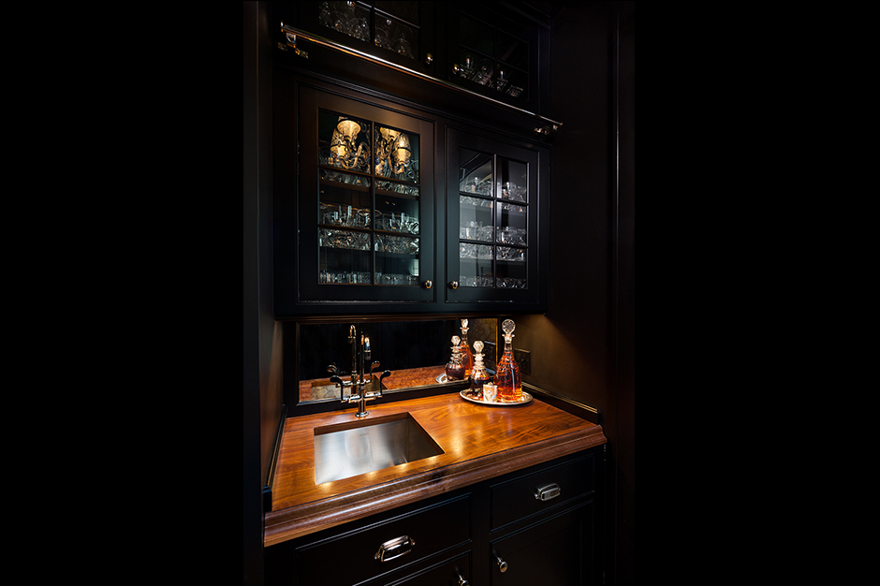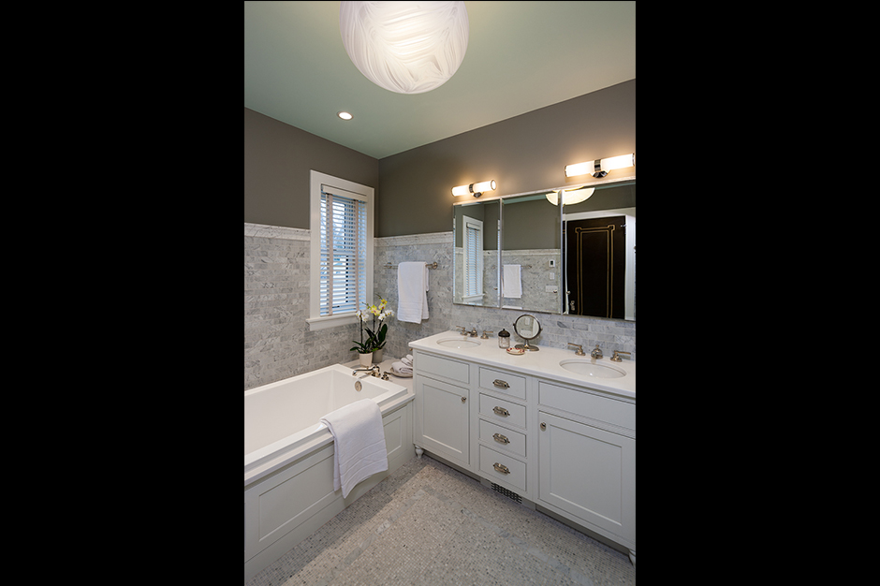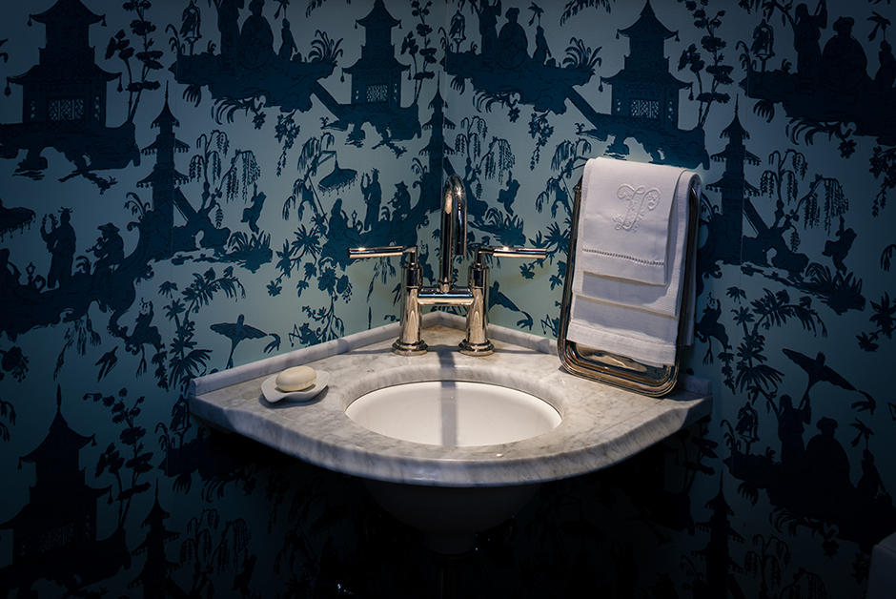March 20, 2017
George W. Cook, a wealthy sheep rancher, came to central Montana looking for property in the spring of 1883. He eventually settled in what was then called Reedsfort – now Lewistown – which was not much more than a trading post at the time. Cook eventually became the mayor of Lewistown and built a home there in 1917. Over time, the home had been converted, split into two apartments and had fallen into disarray.
When two Manhattan transplants bought the building in 2014, they hired designer Jeana Morrison Noel of Lewistown, Mont.-based Bella Cucina West to turn the historic remains into a space ideal for gourmet cooking and formal entertaining.
“They requested an efficient, well-organized cooking space that also remained true to the integrity of the kitchen size a century ago,” said Morrison Noel. “This was challenging at best because kitchens 100 years ago did not have the significance or importance they do today.”
Renewing the Layout
When the owners purchased the home, they found the kitchen divided into two smaller kitchens. The master bathroom had also been divided and no longer fit the standard size for today’s master. To begin solving these issues, the design team stripped the home down to the studs and removed the back staircase and the old servant’s hall.
“We acquired the blueprints of the home and created the new kitchen space using those wall locations,” said Morrison Noel, adding that new windows were installed in their original locations, and the extra door entrances were closed up to revert the home closer to the layout it had in 1917.
Now, however, the removal of the back staircase allowed for more storage and countertop space in the kitchen – particularly with an island. Topped with a warm walnut countertop for a furniture-like feel, the small island offers enough space for two bar stools.
“The island design proved to be an extra–special delight, as kitchens this small usually don’t allow for one,” said Morrison Noel.
Without the servant’s hall, there was enough room to fit the clients’ significant storage needs: a collection of 72 sets of china or more than a quarter of a mile of potential shelving storage.
“My biggest challenge for this kitchen was this couple’s need for storage of their antique china,” said the designer. “I created ‘the Great Wall of China,’ complete with mullioned glass hutch-style doors and a rolling ladder for full access to cabinetry.”
Getting the Look
With the new layout and the required storage in place, the design team began learning how to best honor the home’s history.
“My clients actually gave me historic period pictures of vintage kitchens,” said Morrison-Noel. “They requested we follow the details of old kitchens, including elements like painted white inset door cabinetry, period-style moldings and charcoal gray countertops.”
A solid quartz countertop material was chosen for durability instead of the traditional soapstone that might have been used. A white subway tile backsplash simplifies the design and keeps it light, while an industrial chic chandelier hangs over the island.
In contrast, the butler’s pantry features black enamel paint and a warm walnut wood top. Lit by a small, antique chandelier, the ceiling is covered in vintage-style, hand-painted wallpaper for an authentic look. For depth and extra sparkle, Morrison Noel also installed a mirrored backsplash.
“Since the space was not much more than a walkway from the back stairs, we chose to make this area more of a treasure box,” she said, referring to the small corner in which the pantry is housed.
Maintaining Integrity
The existing floor plan for the master bath was nearly small enough to be considered a treasure box as well. Thankfully there was an oversized closet in the master, and this was easily incorporated into the new bath space.
“That being said, my clients were concerned about maintaining period scale and size to the room,” said Morrison Noel.
To fulfill these wishes, the designer created a smaller, two-sink vanity made of period-style cabinetry and turned-out feet. To complete the look, the vanity and tub are wainscoted in white Carrara marble.
The home’s origins were also referenced inside the powder room. Although powder rooms did not exist in the time the home was built, the removal of the back staircase made room for one.
This tiny bath features a small corner sink made of marble, which was found in the basement during renovations. The team refinished the marble and located an undermount vanity sink to fit. An antique chandelier and vintage-style, hand-painted blue wallpaper complete the look of the powder room.
“It’s always a challenge restoring such old homes and maintaining the original spaces and details while bringing them up to today’s needs and lifestyles,” said Morrison-Noel. “There is no greater satisfaction as a designer than creating a customized space that is this special and unique.”
Source List
Designer: Jeana Morrison Noel, Bella Cucina West
Photographer: Karl Neumann Photography Inc.
Kitchen:
Cabinetry: Medallion Platinum Custom Cabinetry
Countertops: Cambria Quartz Solid Surface
Dishwasher: KitchenAid
Faucet: Kohler Purist
Hardware: Restoration Hardware
Hood: Vent-a-Hood
Pot Filler: Hansgrohe
Range: KitchenAid
Refrigerator: KitchenAid
Sink: Kohler
Master Bath:
Cabinets: Medallion Custom Cabinetry
Cabinet Hardware: Restoration Hardware
Countertops: Cambria Quartz
Faucets: Restoration Hardware
Flooring: Walker Zanger
Sinks: Kohler
Soaking Tub: Mirabelle Edenton
Toilet: Kohler
Vanity Lighting: Restoration Hardware
Wallcovering: Walker Zanger
