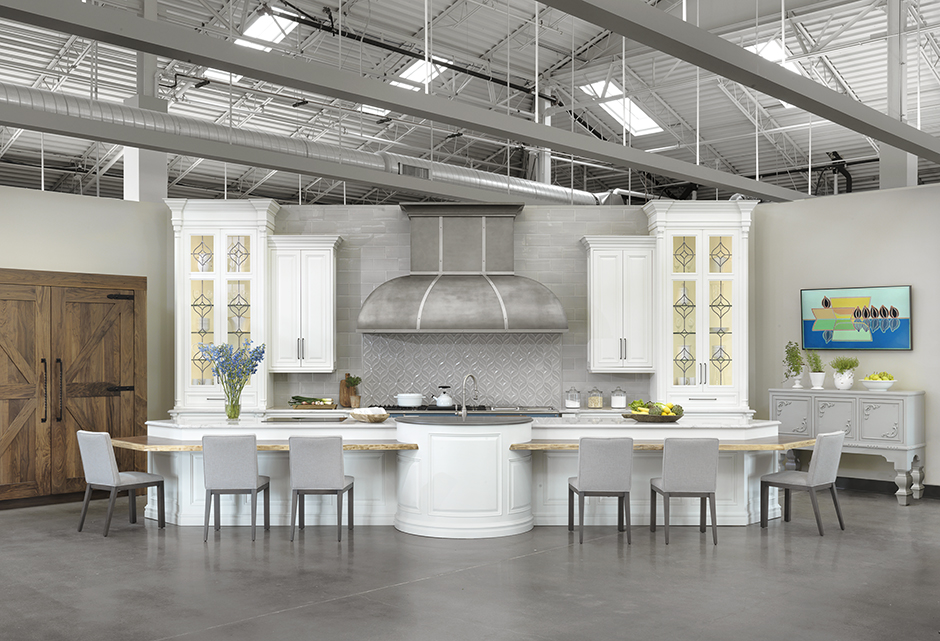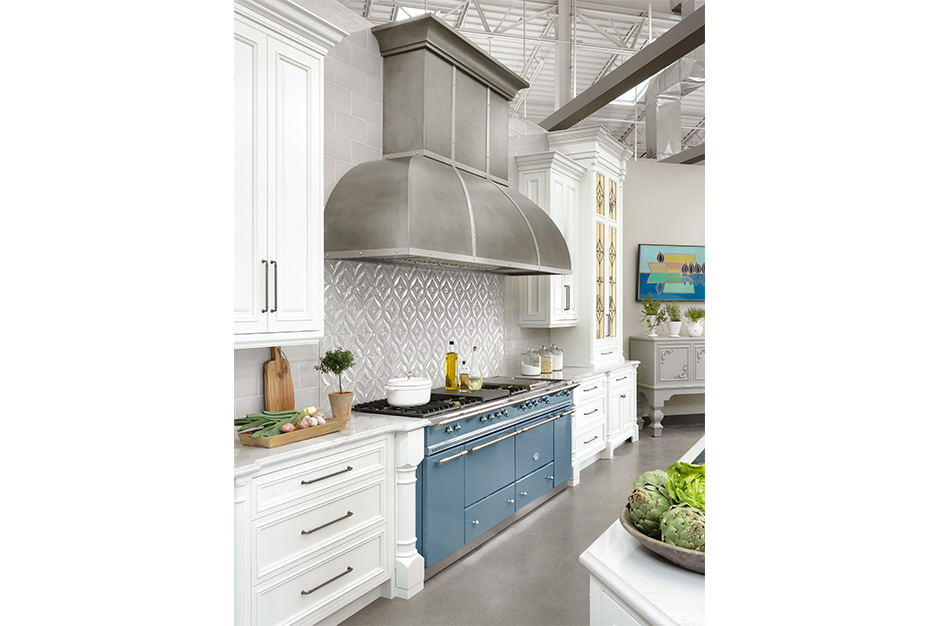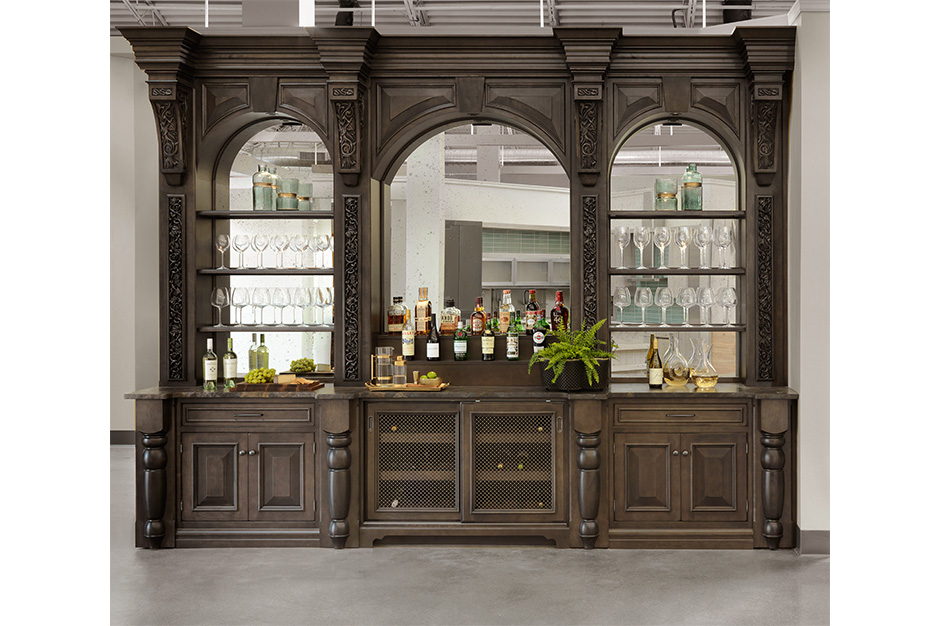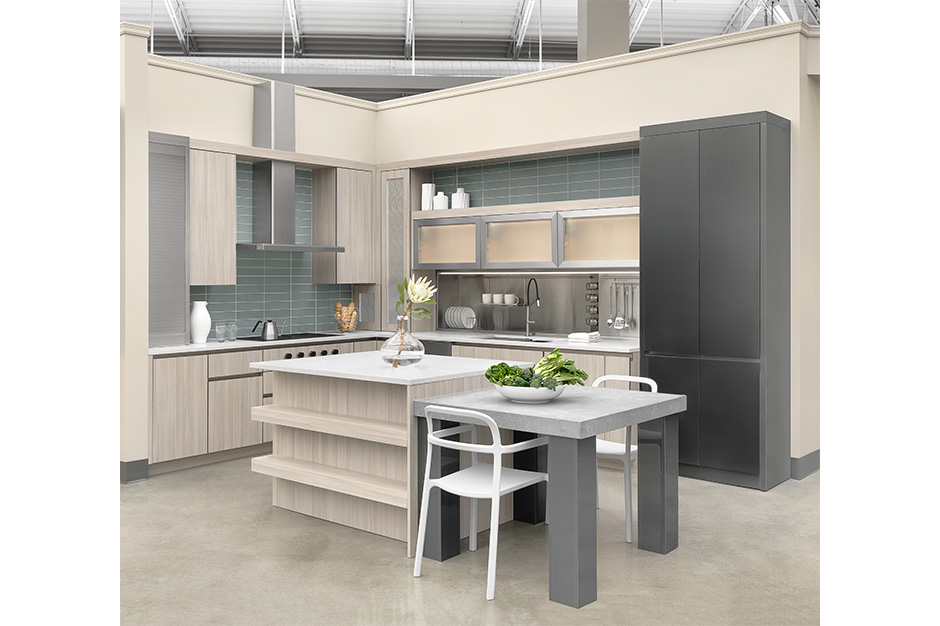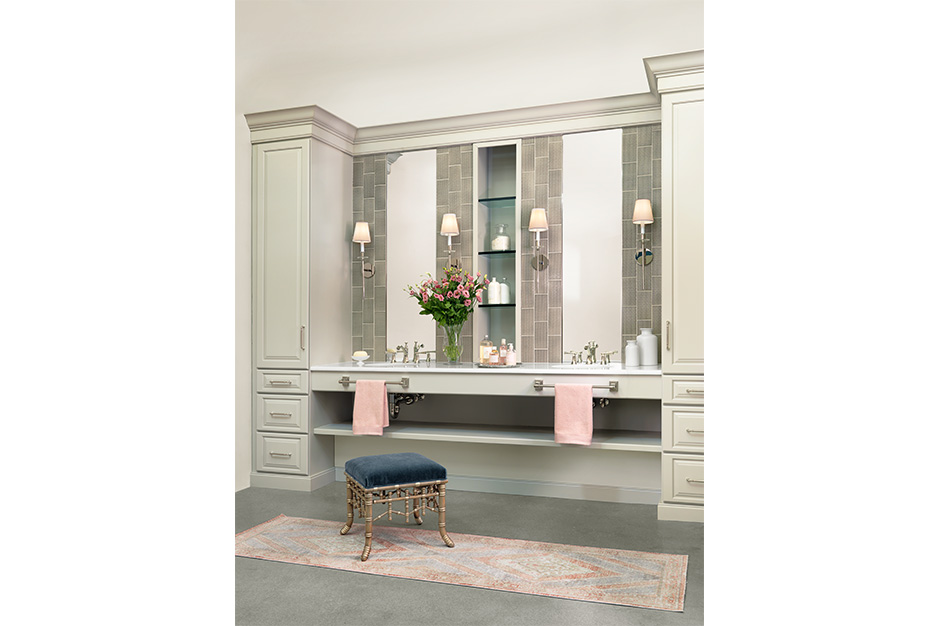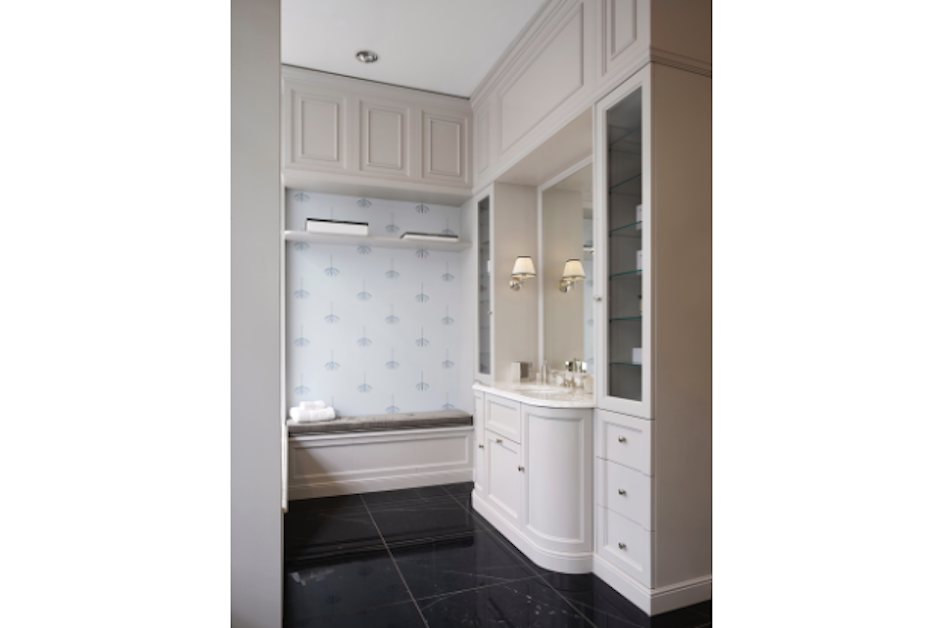March 26, 2020
After more than 20 years in business, owners Mike Beck and Lee Allen relocated one of their two St. Louis showrooms to a 9,000-sq.-ft. building with 25-ft.-high ceilings. The two-year-long renovation needed to result in a friendly but open space with at least 30 kitchen and bath displays, each with a diverse mix of materials. It also had to allow space for entertaining, industry events and cooking demonstrations.
Pros & Cons of Space Abundance
“While the square footage and ceiling height were advantages in the new space, they also posed unique challenges when we were considering the size and scale of the displays,” said Beck, whose team used 2020 Design to complete this project. “We wanted to create a showroom that would feel welcoming and wide open all at once.”
After replacing a central HVAC unit with several smaller units hidden behind false walls, the showroom had enough open areas for building the custom displays the owners wanted. The team then set out to make the most of the high ceilings and the abundance of natural light.
The resulting floor plan includes nine possible meeting spaces for clients and designers throughout the showroom. These are scattered among the displays, which are arranged by manufacturer for a logical progression.
At the showroom’s center, the team left an open space to allow for the events they wanted to host, including cooking demonstrations at a live kitchen display. Spanning more than 20 feet in width and flanked by 11-ft.-tall wall cabinets, the display includes a working sink and appliances, including a 7-ft. Lacanche range.
Gathering Places
“The live kitchen display is the heart of our new showroom, both visually and functionally speaking,” said Beck. “It plays host to industry events and celebrations, educational seminars and cooking demonstrations.”
With this in mind, the team chose finishes and door styles for this area based on their wide appeal and timeless nature. The white wall cabinets contrast 6-ft. leaded-glass doors for a classic touch, and the backsplash mixes brick-style and diamond-shaped tile – both in a warm gray. A custom walnut surround encases a pair of Sub-Zero refrigerators, and the island includes a lowered live-edge wood countertop for the seating area.
The nearby bar is reminiscent of times past and includes barrel arches, carved moldings and antique mirrors, in addition to subtle wearing and distressing. Bottle storage was incorporated in stair-stepped shelves, as well as in the angled rollouts behind sliding doors. Antiqued mirror panels were custom cut and installed beneath the barrel arches to create unique glass shelves.
“Carved moldings and corbels were finished to match surrounding cabinetry,” added Beck. “We then incorporated chamfered columns in base cabinets, and above, arched wainscot was topped with layer upon layer of crown molding.”
Continuous Learning
For many customers, the idea of a luxury, modern kitchen can seem far out of their comfort range. With this in mind, the Beck/Allen team wanted to introduce local clients to their concept of a high-end contemporary kitchen through one display in particular.
“The objective and the challenge when envisioning this contemporary kitchen were the same,” said Beck. “Our goal was to convey luxury using a moderately priced line, showing customers how the addition of a few custom elements can instantly elevate a space.”
Using frameless cabinetry, the team included a mix of two finishes – both in shades of gray but with contrasting textures and sheens, including a TFL (thermally-fused laminate) and a high-gloss laminate. Demonstrating the advantages of custom touches, a recessed stainless-steel backsplash allows plate racks, utensils and spices to be kept within reach without taking up precious counterspace. LED lighting was used inside the recess as well as the aluminum-framed glass doors above for optimum lighting.
“At every turn, doors and drawers encourage exploration, opening to reveal accessories like cutlery trays, knife blocks, trash cans, spice pullouts and drawers, roll-out shelves, cutting boards, tray dividers, utensil bin organizers and more,” said Beck, adding that he wanted the showroom to educate visitors on cabinet styles, construction and customization. “Learning opportunities exist for homeowners, designers, architects and builders alike.”
Source List
Owners/Designers: Mike Beck & Lee Allen
Photographer: Alise O’Brien
Atlas Hardware
Brizo
Caesarstone
Cambria
Crystal Cabinet Works
Decor Cabinetry
Franke
Global Granite
Grothouse
Goebel & Co.
Hafele
Handcrafted Metal
Hardware Resources
Koch Cabinets
Kohler
Lacanche
Mid Continent Cabinetry
Neolith
Outwater
Poggenpohl
Rev-A-Shelf
Richelieu
Samsung
Shiloh Cabinetry
Sonoma Tilemakers
Sonos
Sub-Zero/Wolf
Topex
Top Knobs
Zephyr
