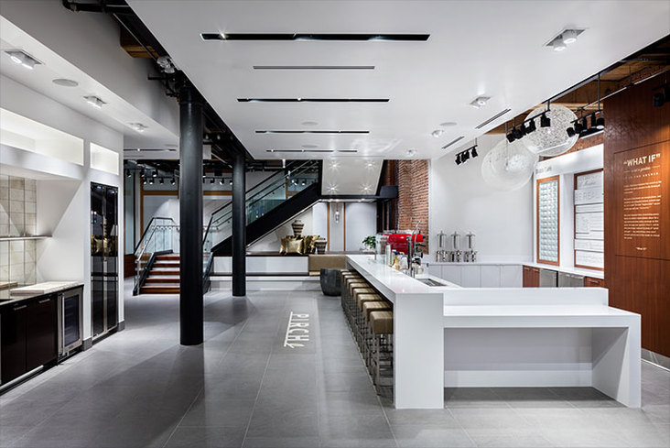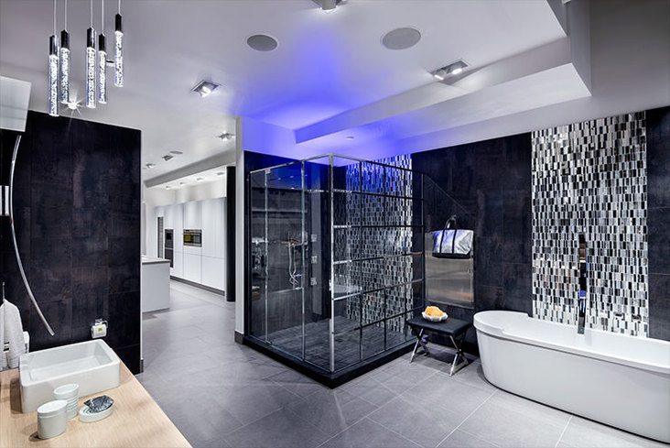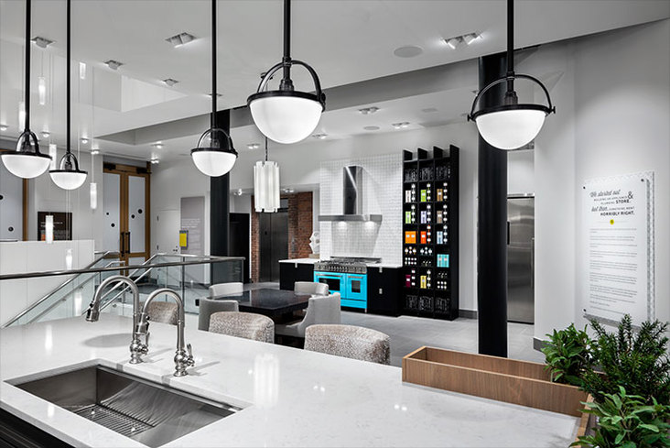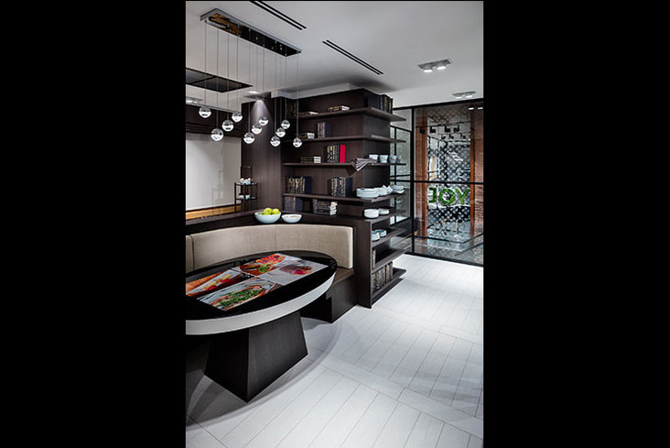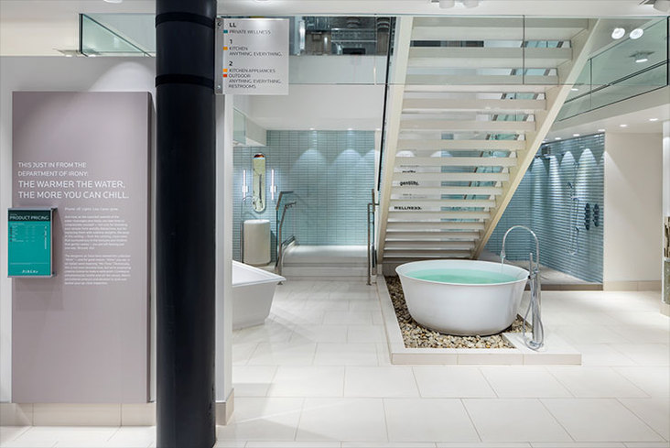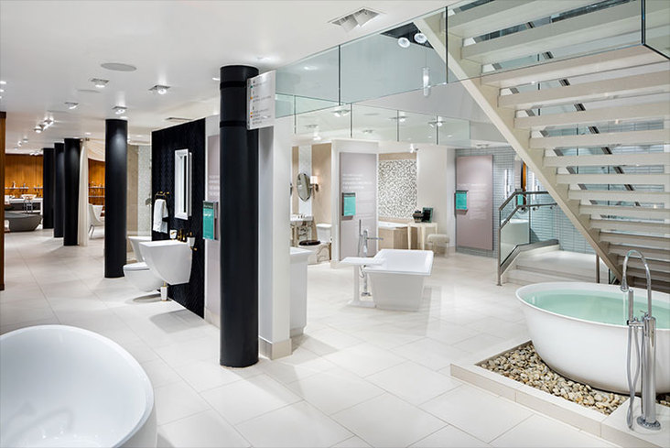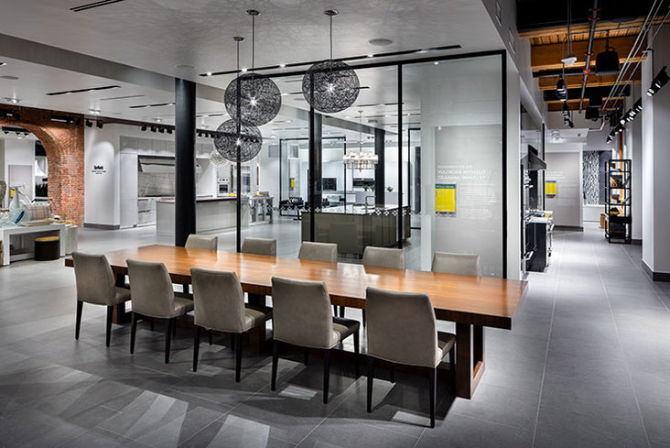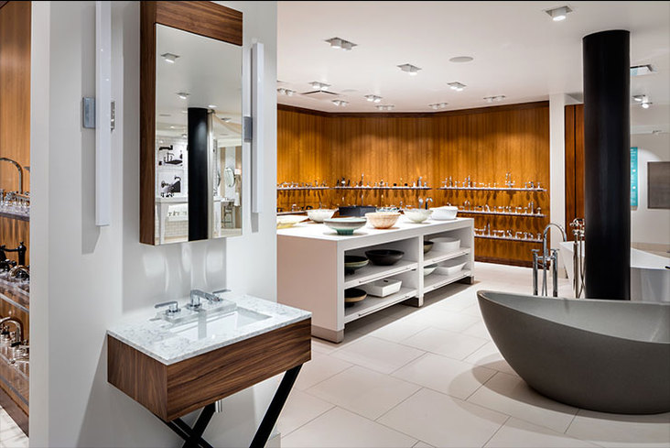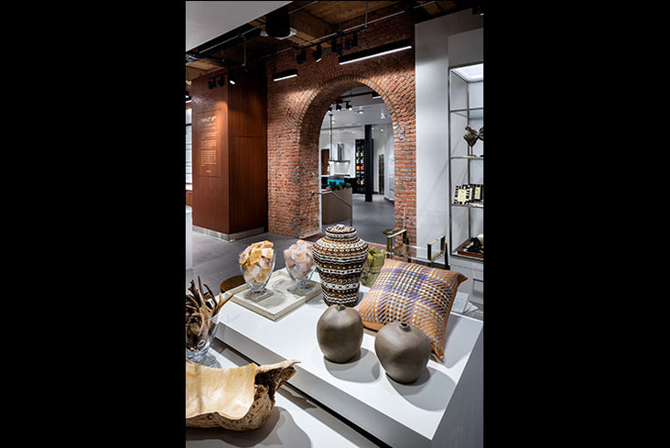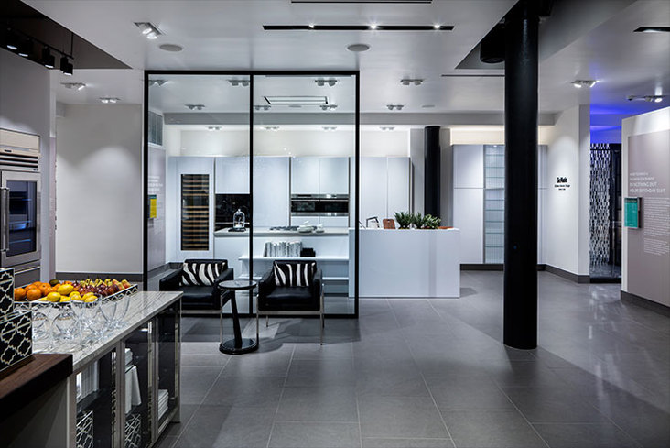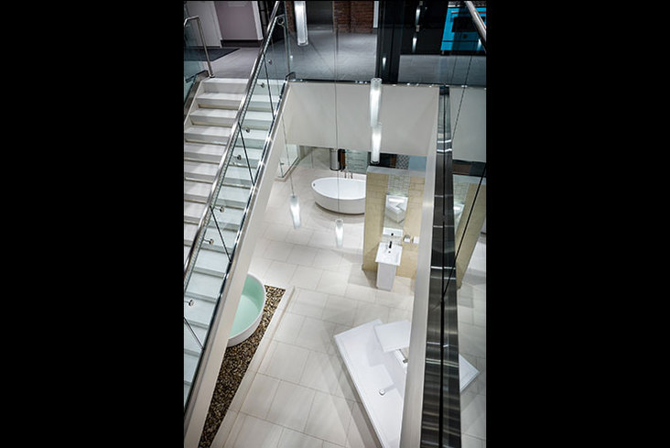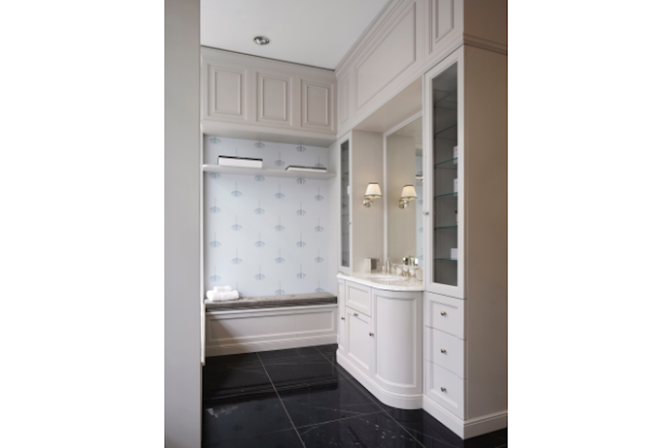June 24, 2016
A quintessential corner in New York’s coveted SoHo neighborhood is now home to Pirch’s new flagship showroom location. The 32,000-sq.-ft. space is located in a former ironworks building with plenty of personality – perfect for the retailer, whose motto is “Live Joyfully.”
View this showroom gallery here.
The most important part of this showroom – and all of Pirch’s locations – is building a sense of discovery for visitors. Arturo Vazquez, the company’s vice president of store design and development says the goal is to make sure that at every point guests feel like they are in a real-world experience.
“We want to allow them to dream and encourage them to play,” he added. “Everything is activated and able to be experienced – it’s about creating context for those products and telling the stories behind them. Our visitors will leave our stores more satisfied, experienced and educated.”
This location has earned the flagship status because of the market it serves, the historical character of the building and the fact that it features some exclusive products not seen anywhere else.
“New York City is the largest metropolitan market in the country, and SoHo has paid special attention to serve the architecture and design community,” said Vazquez. “This location introduces Pirch to the world.”
Different but the Same
The SoHo showroom provides the same experience and customer journey each of the others does – with subtle differences in the layout and products displayed – but having three floors is something new to the mix.
“For the first time, we were able to dedicate an entire category to one floor,” said Joanne Putka, design director for Fitch, the firm involved with the showroom design.
Sanctuary, where visitors can immerse themselves in the whole bath experience, is housed on the bottom level, and Savor on the main floor is fully dedicated to kitchens. The top floor shares its space with Patio, the outdoor kitchen area, as well as with laundry and a new space called the Connected Loft.
Another difference with this location, according to Putka, is that in the other showrooms, the design team has had to create the sense of discovery that goes hand in hand with the company’s essence.
“This location delivered that to us,” she added. “We felt strongly that this building’s destiny was meant to be a showroom.”
The main and upper floors are divided by a structural brick wall with arches, which have contributed to the various spaces and the sense of discovery. On the lower level, every usable space was carved out – even an area under the sidewalk.
The SoHo showroom also features a variety of products exclusive to this location, including the Pink La Cornue Chateau range; the carbon fiber La Cornue Flamberge rotisserie; the Pirch x Bertazzoni Azzurro blue range; and DXV by American Standard’s 3D faucets.
Dream rooms complete with widescreen TVs abound in the SoHo showroom, where clients can meet with designers and even enjoy lunch prepared by an executive chef. Multiple vignettes throughout the space allow customers to experience the products in a true setting – they can see how things like lighting work, how water flows and feel the controls on the appliances.
Lofty Connections
Pirch’s SoHo showroom has added a new featured called The Connected Loft, a 900-sq.-ft. fully connected space designed to make visitors feel as if they were in an actual loft in the city. It includes a kitchen, nook, dream room and master bath and features such brands as Savant, Lutron, Sonance and Leon, which are demonstrated throughout the space.
“These are true lifestyle brands that enhance the special moments in people’s lives, which is our objective as well,” said Vazquez.
An extra layer called Innit Connected Food technology, which is designed to enhance the cooking experience, can also be experienced in the Connected Loft via touchscreens. Innit can actually get information from food using advanced sensors, machine learning and nutritional science and connects it to a smart kitchen.
“This platform brings humans together to be empowered about food,” added Vazquez. “Appliances tell us how to cook, but with Innit, the food can actually do that. We knew their technology would change people’s lives when aligned with some of the best appliance brands in the world.”
Challenges Overcome
As with any historical structure, there are definite hurdles to, well, hurdle. It was necessary to be sensitive to the historic building and maintain its integrity, which included meeting several codes and guidelines.
“Pirch was able to get approval from the city to use its flags on the exterior,” said Putka “and the windows were restored and painted to match the historical coloring of the window frames.”
Another issue was access to the three floors, as the former space only had one elevator and no stairs. The design team installed two staircases from the main level – one going up to the top floor and one leading to the bottom floor. According to Putka, the lower staircase is intended to make you feel you are descending into a spa. The team also installed a freight elevator for VIP access – complete with decorative glass sliding doors to cover it.
“We worked with an incredible developer, client and general contractor who did not give up,” said Putka. “The details have to be perfect, and the team committed to bringing the quality that is expression of Pirch. This is probably the most complex retail store being built in the U.S.”
Brands Represented
Apaiser
Bertazzoni
Bosch
Caliber
Century Furniture
Cosentino
DCS
DXV by American Standard
Duravit
Gessi
GRAFF
Jenn-Air
Kalamazoo
KitchenAid
KOHLER
La Cornue
Lynx
Miele
Monogram
Oceanside Glass Tile
Perlick
ROHL
Samsung
Siematic
Thermador
U-Line
Viking
Wolf/Sub-Zero
