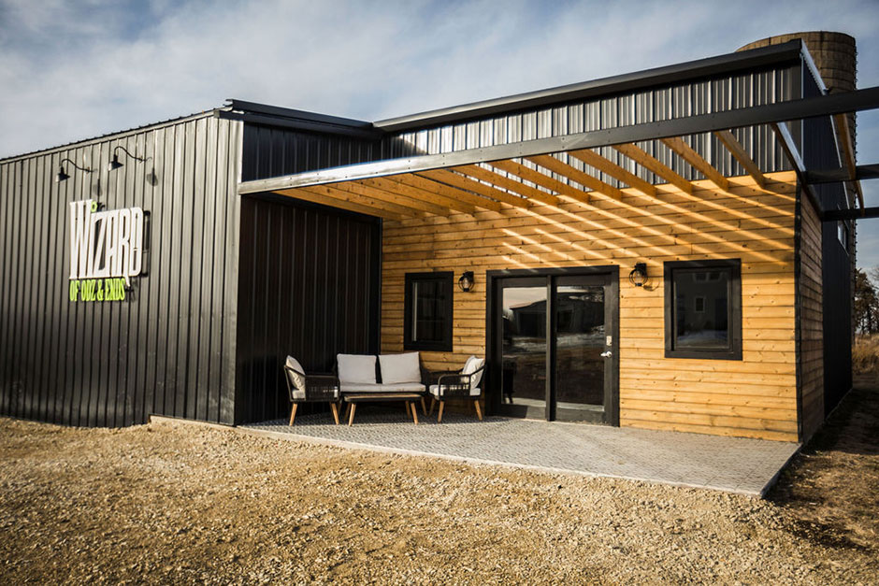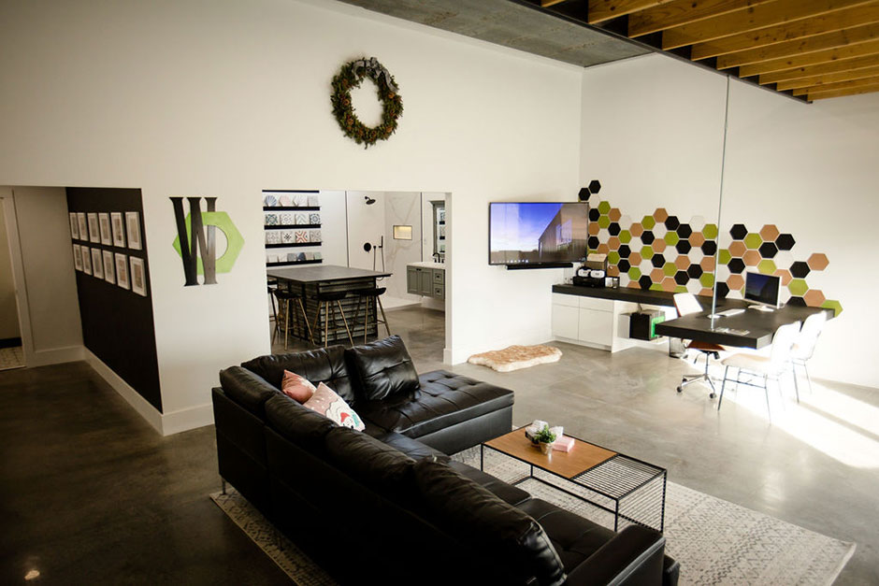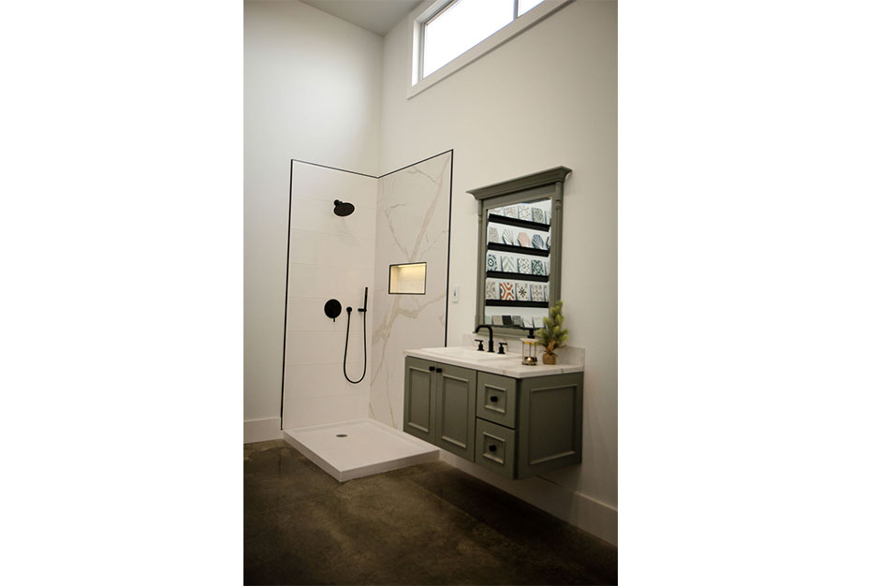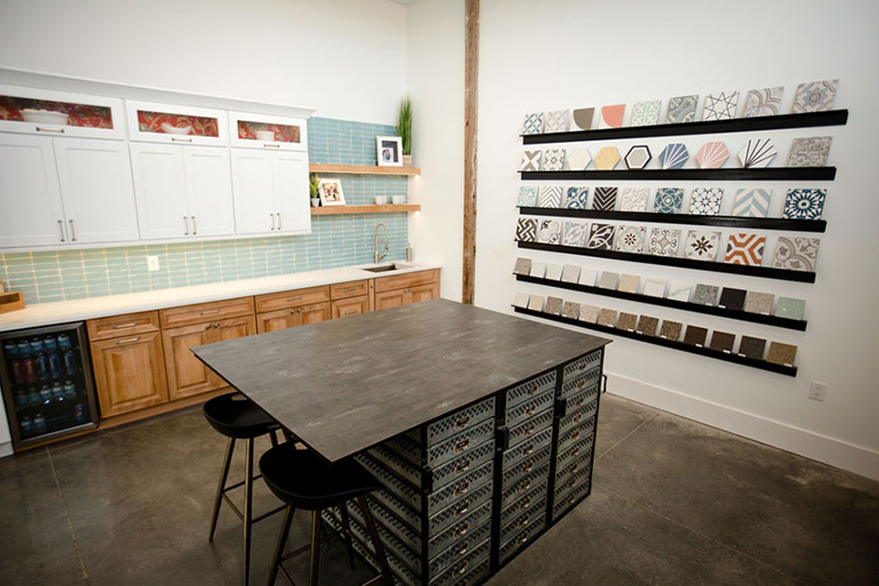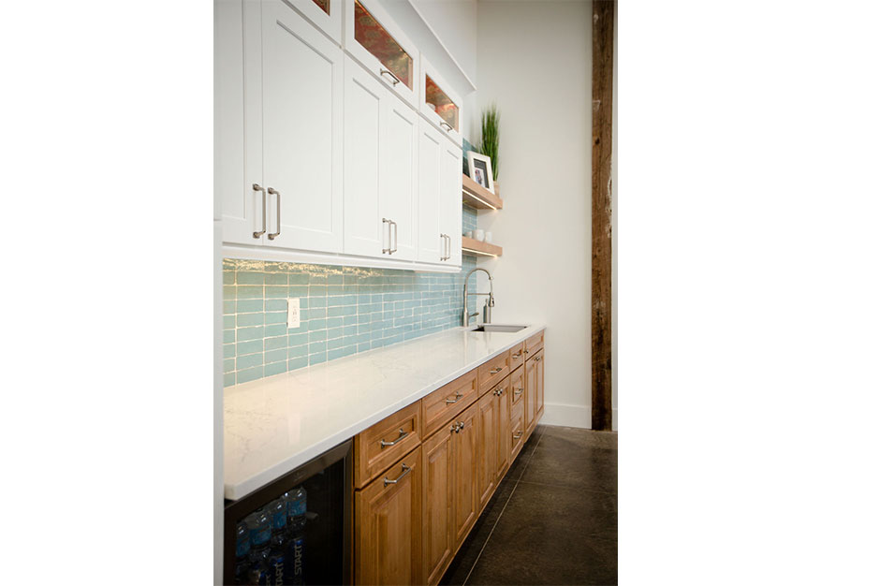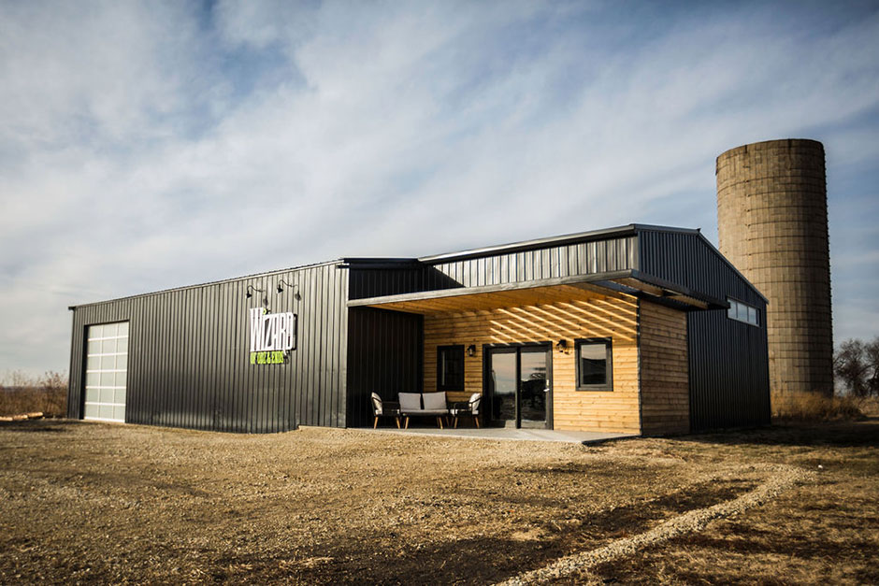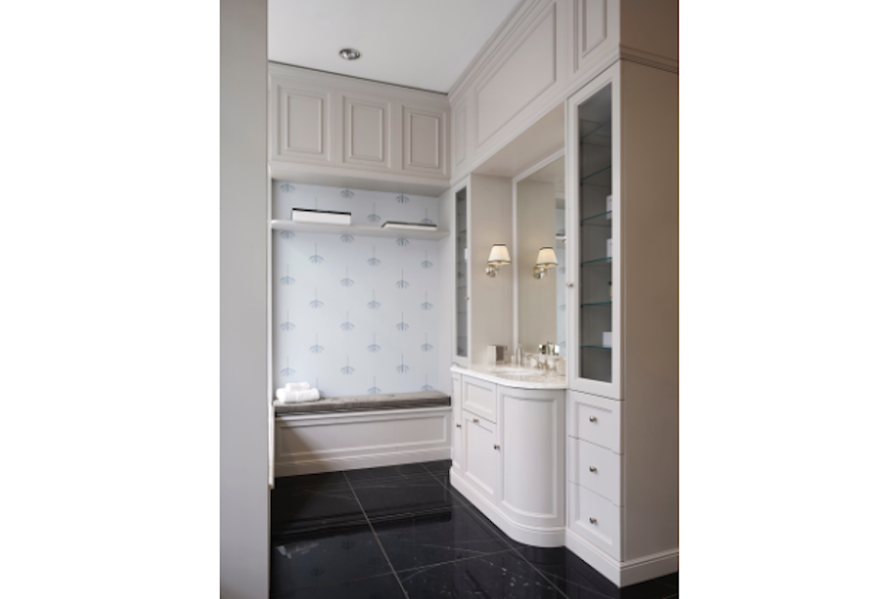April 30, 2020
It’s the stuff of storybooks. Two years ago, a sort of invisible tornado called straight-line winds blew down a haybarn on the Abilene, Kan., family property where Justin and Kylie Hicken lived. The couple had moved to the land, which had been in Kylie’s family since the 1880s, from Atlanta just a couple years earlier to launch a design business. Naming it Wizard of Odz and Ends in honor of its Kansas location, they had no idea how fitting the moniker would become for this high-tech showroom design.
First, the design firm’s early days were spent handling just about anything from odd jobs to handyman work. But the strategy of taking on any type of project paid off quickly, and within six months, their workload had doubled in size. From odds and ends, they soon moved to more significant renovation and design projects.
The second connection with the business name came in the form of that great storm that razed the barn, which took a direct hit from 90-mph winds. It was a close call, but luckily the family members were safely away from the barn when it happened, and their nearby house was fine.
Rebuilding & Honoring the Past
The old haybarn, which had been a cow barn before that, was rebuilt as the Wizard of Odz and Ends Design Studio. The Hickens used as much of the original material as possible; they salvaged tin for the ceiling and some wood posts as old as the cow barn. In addition to repurposing their own building, they reclaimed material from elsewhere, like the Stirtz Hatchery, where they found metal bins that were welded together and now serve as tile storage.
The studio they constructed boasts a 35-by-45-ft. showroom and a 50-by-50-ft. shop. Made of metal with shiplap on the entry of the showroom space to soften the look, the building has an industrial façade. Inside, it has finished walls with some rustic beams, while the shop is open to the structural features. The Hickens describe the building as a black box in the middle of a wheat field but one that is modern. In their design projects, they also like to mix the old and the new.
A Clean Slate
The high-tech showroom design features a reception area, a working kitchen display, a bathroom display and a working bathroom. There is a cabinet sample area and a wall display with tile samples, and more tiles are kept in the former hatchery bins. The space does not overwhelm with vignette after vignette of options.
“We don’t really showcase a million products,” said Justin. “We intentionally kept the walls white, and we wanted all of the products to stand out.”
The overall aesthetic is more of a gallery with clean walls, although there are pops of Wizard of Odz and Ends’ signature colors – black and green – and warm wood tones. Polished concrete floors throughout connect the space.
“It was terrifying to pick something that we were going to commit to in here,” said Justin of the decision to avoid numerous displays. The kitchen features white Shaker cabinets on top and maple raised-panel doors on the bottom. It is almost two kitchens in one, while also allowing clients to see how different tones can be mixed in the same space. The kitchen also demonstrates the use of a bold backsplash and undercabinet lighting – two of the Hickens’ favorite design offerings.
Lighting possibilities show up in the bathroom display too, with dimmable LEDs in the shower niche. The working bathroom has a backlit mirror and heated floors – a frequent client request.
Although they present just a few vignettes in the showroom, clients can see the Hickens’ completed projects within framed photos hanging grid-style on a black wall, and a QR code leads to a 360-degree rendering of each project. For current clients, Kylie presents 3D renderings via 2020, putting the designs on the large television screen and easily changing out features in real time.
“It’s a really interactive design where I can move it around, change the colors, change the textures,” she said, explaining that this type of virtual design helps clients imagine the finished room better than they would in a showroom filled with too many options, which can lead to what the couple calls “paralysis by analysis.”
Working with Clients Near & Far
The Hickens attribute some of their success, even in a small town, to being able to deliver what clients really want – often what they have seen on television design shows.
“Our goal is to incorporate big-city design with small charm and to offer the latest and greatest products to all our clients,” explained Kylie. “They see things on TV and think they are out of their reach. We’re here to make their dreams come true!”
They also credit the ability to provide 3D renderings with giving them an edge. It’s a skill that has benefited them locally, as well as with long-distance clients.
“Sitting here in the middle of these wheat fields, that does give us the opportunity to have clients elsewhere,” said Kylie.
On the company’s website, services include eDesign, virtual remodels for real estate and 3D renderings for cabinet makers. In the community, they have found a niche between a glorified handyman and a big builder who will not take on a small job, according to Justin. The studio hosted an open house for the local chamber of commerce and has been on a home tour.
“In a lot of ways, it’s the American dream to be able to do something on your own,” said Kyle. “This showroom – it’s been a dream of ours.”
-By Carrie Whitney
Source List
Owners/Designers: Justin & Kylie Hicken
Photographer: Emily Barnes at Emily Barnes Photography
Brands Represented
Blanco
Cambria
Clé Tile
Fibo
Merillat Masterpiece Cabinetry
Riad Tile
Tilebar
Trend USA
U.S. Cabinet Depot
Viatera
Virginia Tile
Wilsonart
Zuhne
