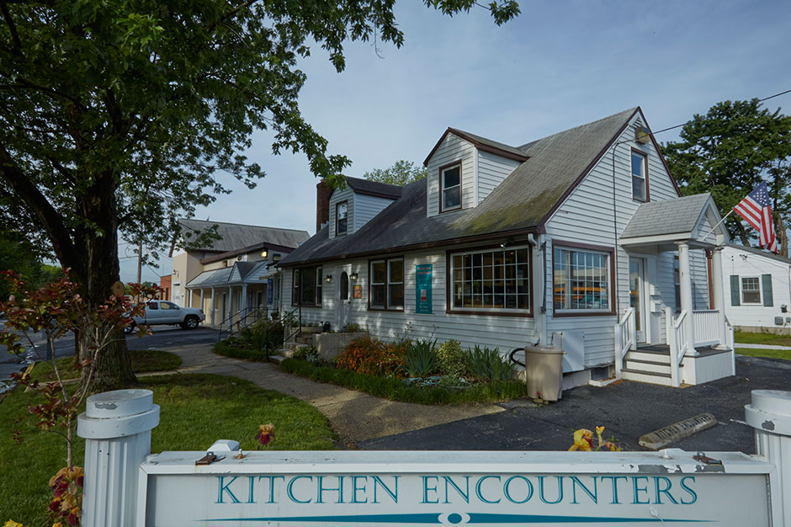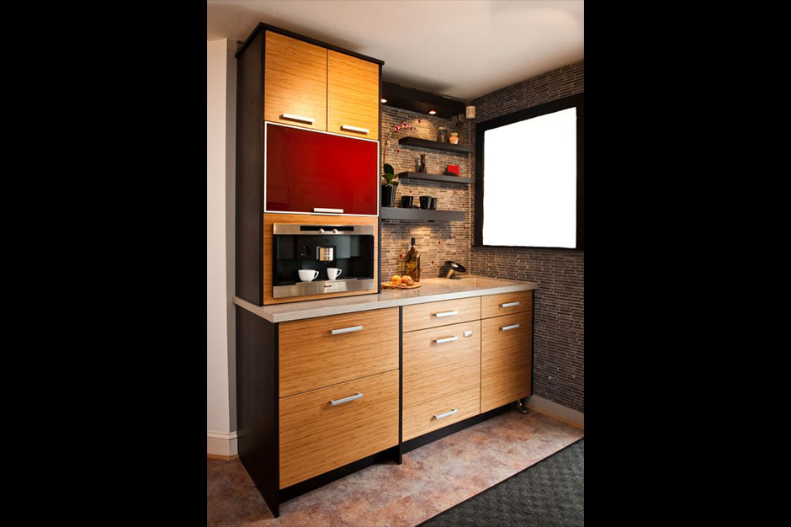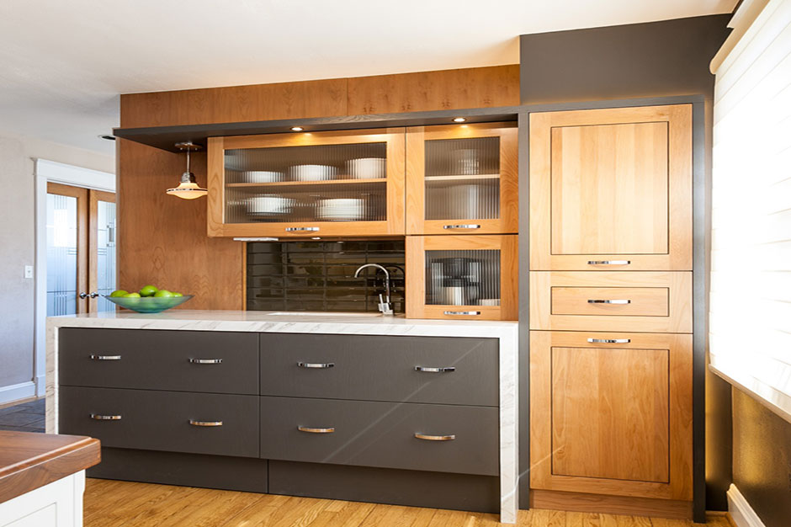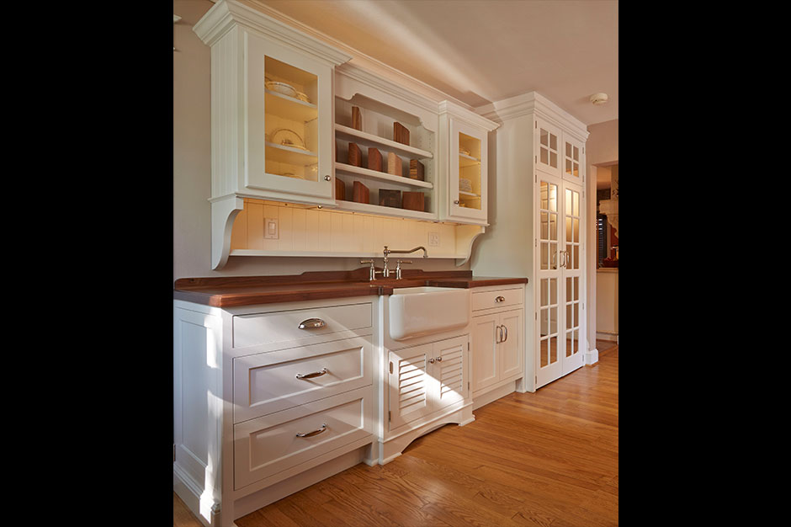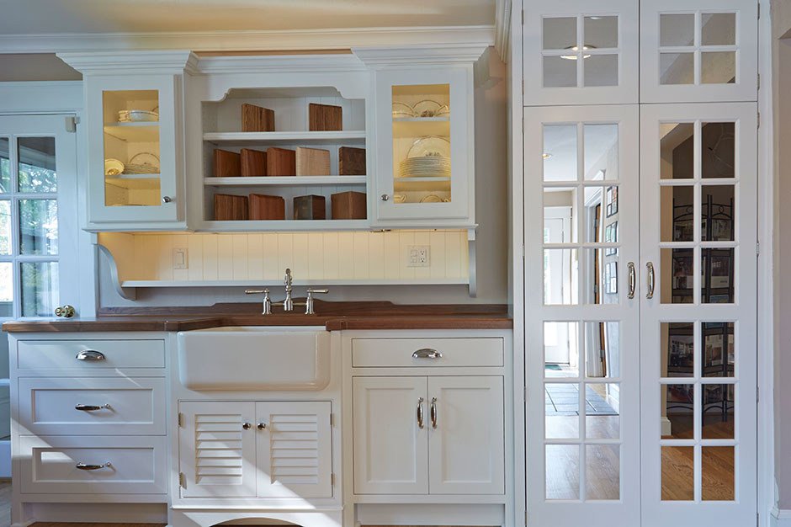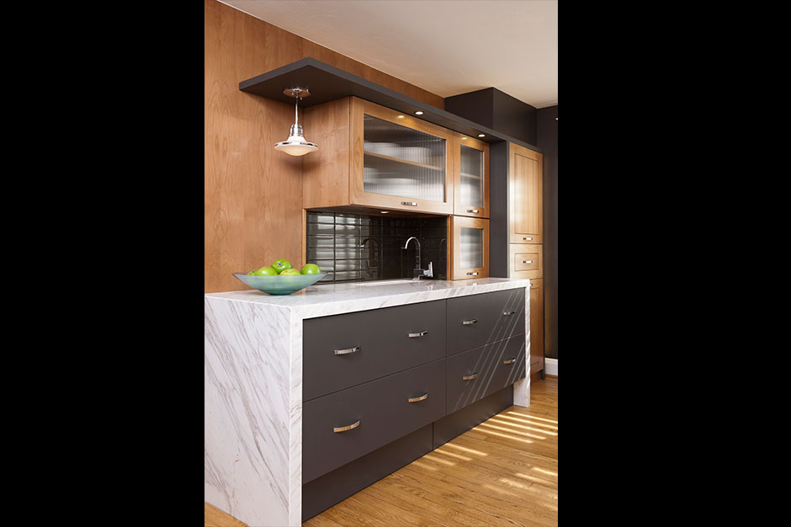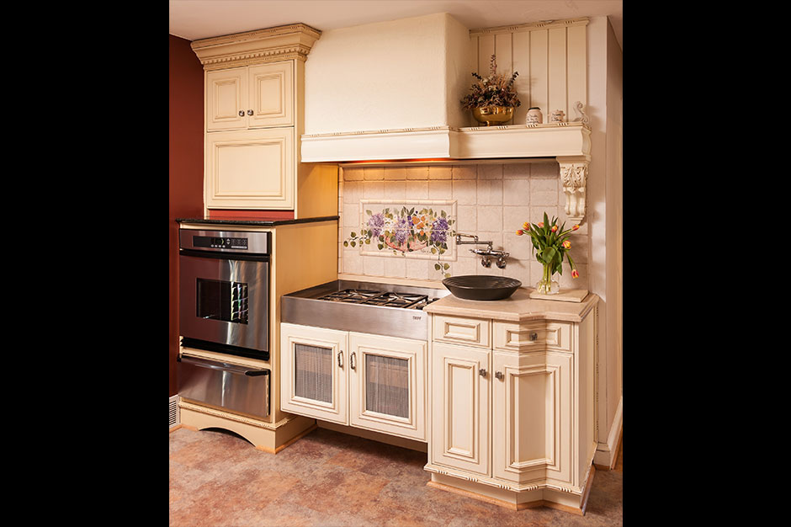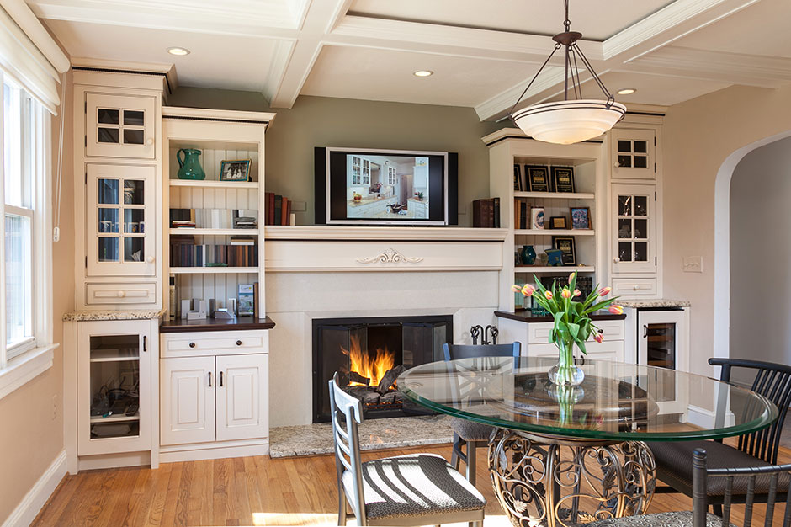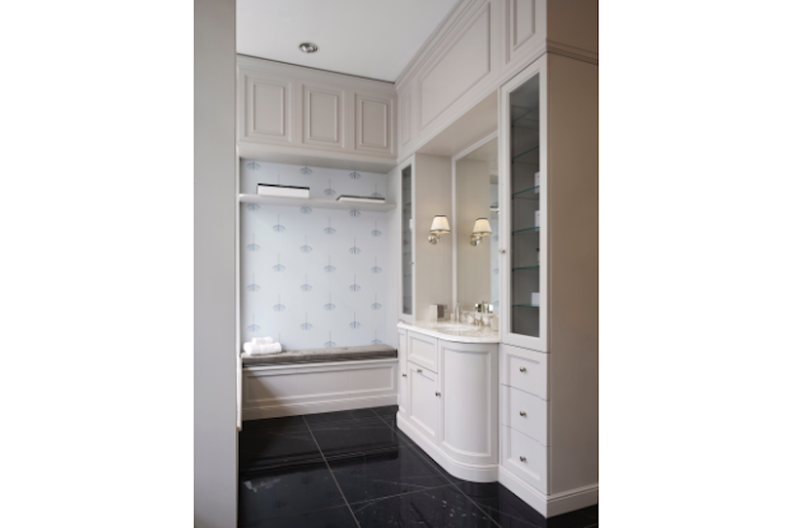April 24, 2017
A showroom is meant to spark the imagination. Clients who see the right display can easily visualize it in their home. When that showroom once was a home itself, the imagination does not need to stretch far at all.
“I love that our showroom is in a Cape Cod house built in the 1950’s,” said owner and designer Mark T. White CMKBD of Annapolis, Md.-based Kitchen Encounters, who explained that aside for a room for office space, the entire house is used for displays. “It gives the entire showroom a more home-like feel and setting.”
Creating a Showroom
Two essential facts about the company make the unique setting of the showroom seem ideal. The first is that Kitchen Encounters is a family business, with several members and generations of the family working in design, operations, finance and marketing. The second is the town itself, which has a rich history dating back to the 1600s, and the close proximity of the surrounding neighborhoods. A home simply made sense to the family-run business.
Still, it had several issues that needed to be addressed. The entire space is less than 1,000 square feet, and the showroom needed to display five lines of cabinetry.
“We are accustomed to making the most out of small spaces,” said White, adding that he used both hand drawings and AutoCad to lay out the design. “We often modify cabinet sizes to avoid overwhelming the space with standard kitchen cabinet dimensions.”
The small-sized rooms arguably play to an advantage for this showroom. Although they were challenging, they allowed the design team to help showcase how small spaces can still be aesthetically pleasing and high functioning. For example, they show a coffered ceiling design successfully done in a 12-ft. by 13-ft. room with 8-ft. ceilings.
“Because of the limited amount of space we have to work with, all of our displays are designed to showcase as many features as possible, while housing the many different door styles and color blocks that are offered,” said White, explaining that having traditional and contemporary designs in each room help accomplish this.
Two small windows were removed and replaced with two large picture windows to open up the space, and a doorway leading to the offices was enlarged with a double door. The new front porch entry area includes a ramp for accessibility and creates a welcoming aura for prospective customers as they enter the showroom for the first time.
Strategic Layouts
“Our front display at the main entry is meant to get the client’s attention by showing something new and different,” said White, explaining that the design includes a teak butcher block and a mix of wood and jade-colored cabinetry. “We live in a historic town but feature this contemporary display that is different than most people expect, but they also find it very pleasing.”
As customers travel through the showroom, they will find that each room is devoted to a specific brand of cabinetry and shows both traditional and contemporary options. One example is the room immediately following the entryway, which features high-end cabinets in a modern bamboo finish with concrete tops and red glass highlights. These industrial touches are juxtaposed with a European country kitchen display across the aisle, which shows the traditional side of the brand.
“Combined, these two vignettes create a fully functional kitchen with built-in refrigerator/freezer drawers, a dishwasher drawer, sink, microwave, built-in coffee station, an elevated oven, warming drawer and cooktop with a stucco–type canopy vent hood and vessel bowl prep sink,” said White, adding that the sink also features an articulating wall-mount faucet that also serves as a pot filler.
Encouraging Clients
Renovations are challenging, and showrooms can offset the anxiety customers might be feeling with a little inspiration. Kitchen Encounters displays professional images of completed projects and shows a continuous slideshow of their work. There is a feature bulletin board that changes regularly – currently there are before-and-after shots randomly placed for clients to try and match up.
“We have also used the board to feature our latest notable projects with shots from start to finish, and we have shown projects that have been published or received design awards,” said White. “Once we featured five projects that made it on magazine covers, and we had an article enlarged about our 35th anniversary, including old photos and old ads.”
The room where the company has client meetings emphasizes the feeling of home with a fireplace with a gas log insert, a wide-screen monitor and a wine cooler. A built-in Nespresso machine is also available to offer hot drinks to clients, with the hope that the cozy room will inspire future visits.
Source List
Designer: Mark T. White CMKBD, Kitchen Encounters
Photographers: Gwin Hunt Photography, Kaskel Photo, Phoenix Photography
Manufacturers:
Bentwood Luxury Kitchens
Elmwood Kitchens
Medallion Cabinetry
Neff Kitchens
Seville Cabinetry
