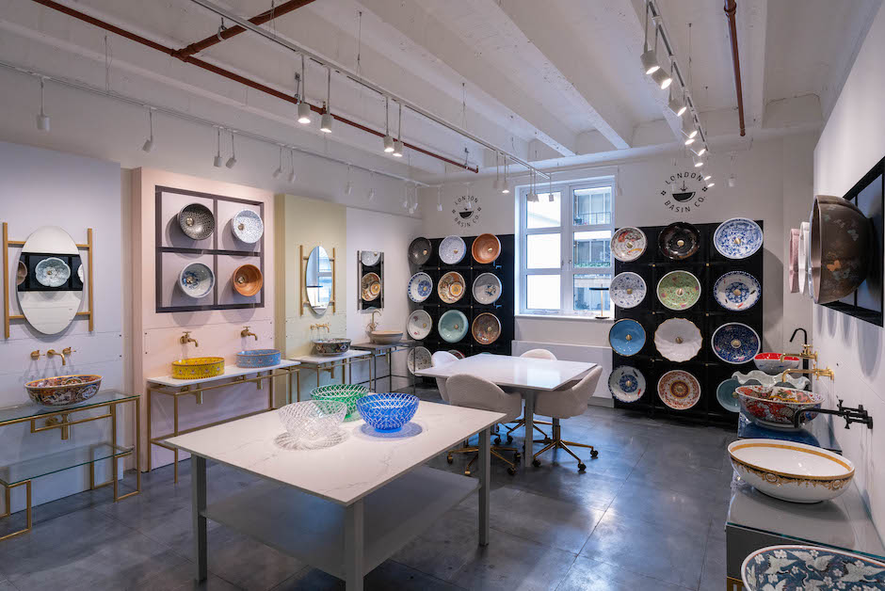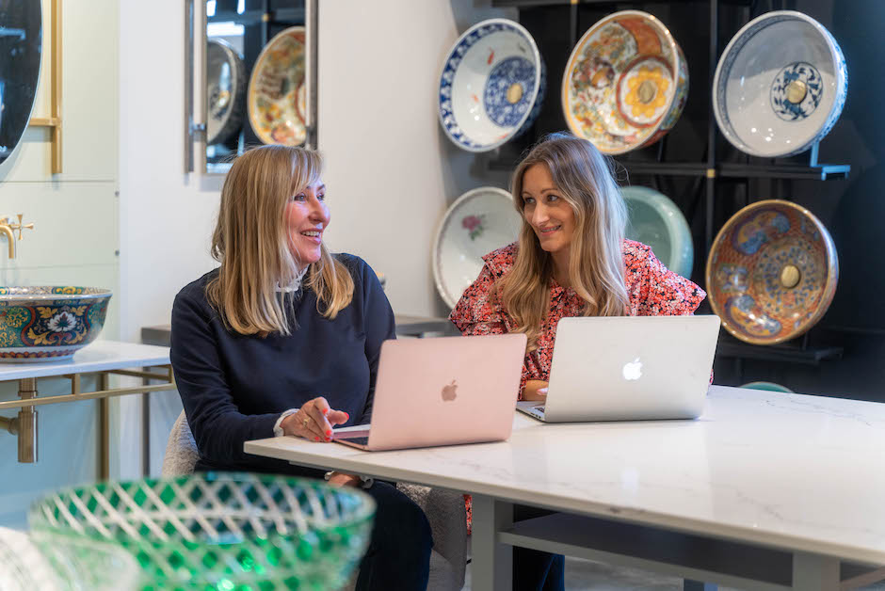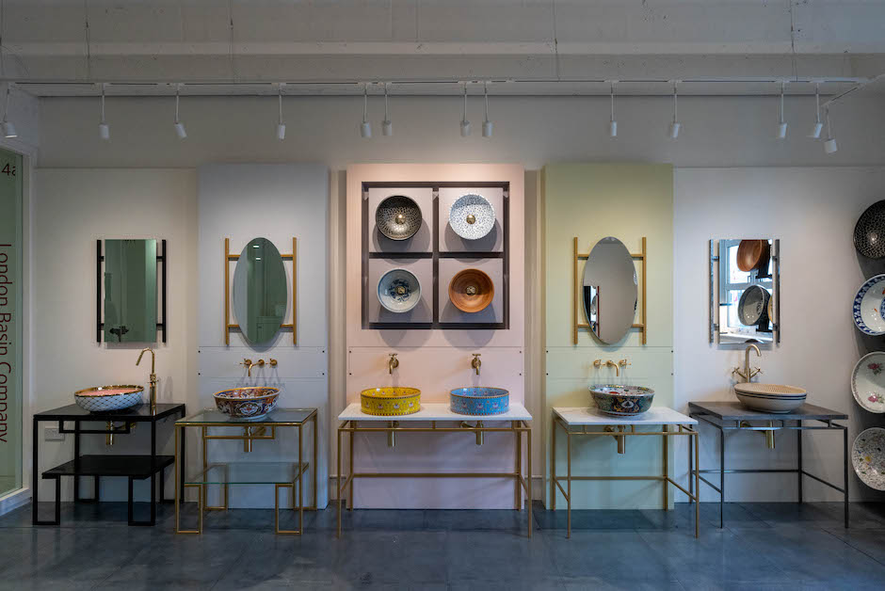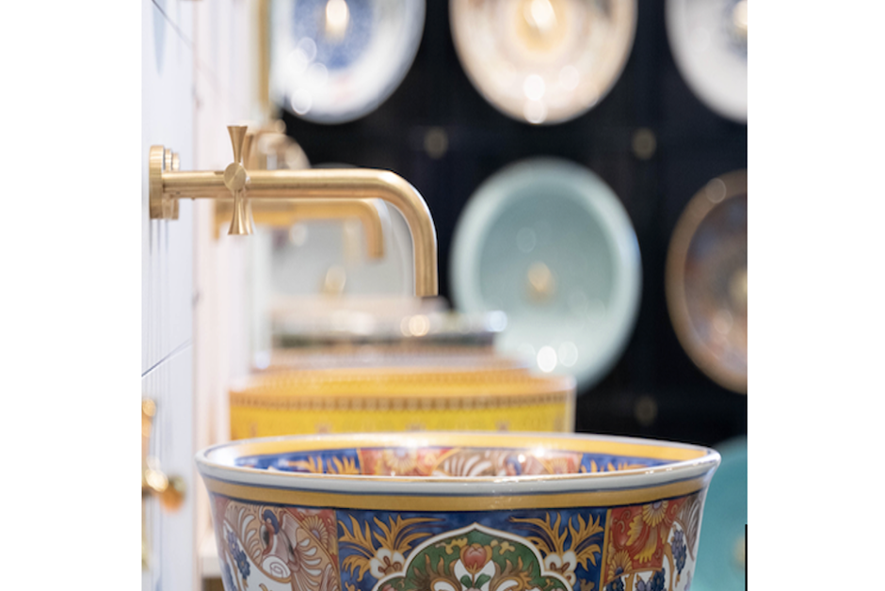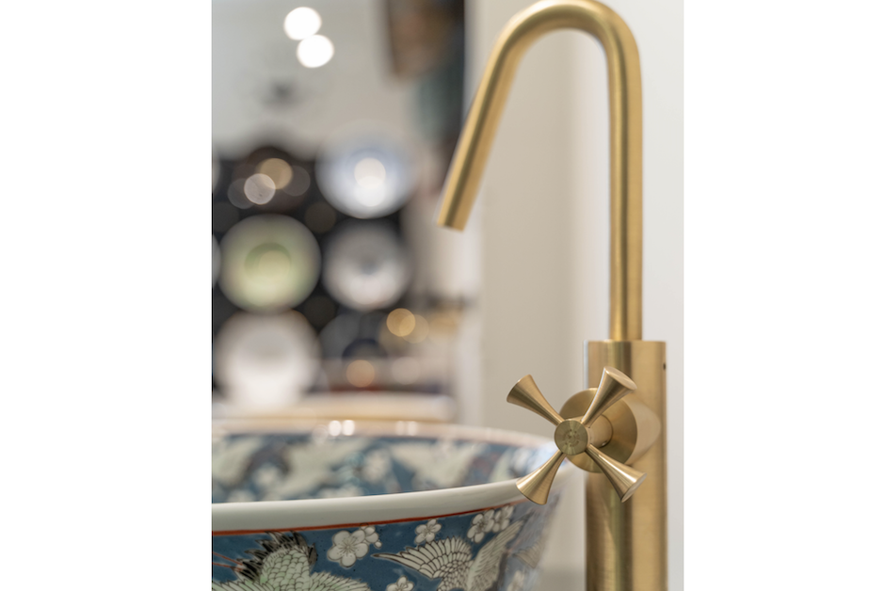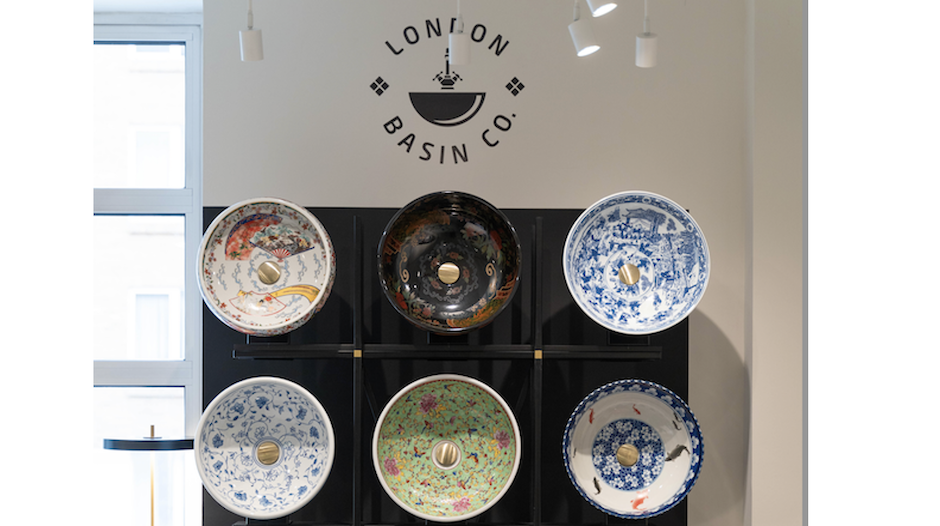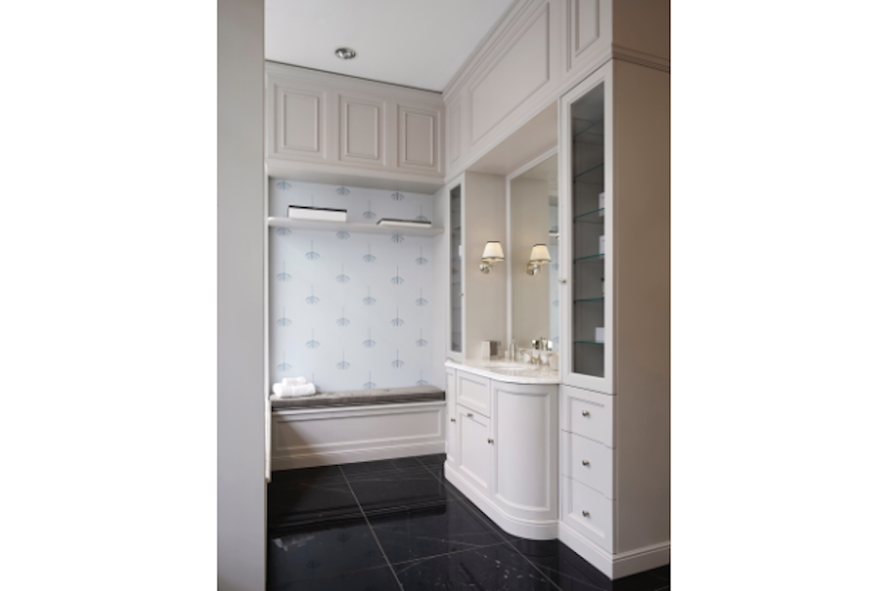March 14, 2022
For Anna Callis, founder of London Basin Company, the experience of designing and opening the firm’s first showroom required quite literally entering a new dimension. Until moving into the Design Centre Chelsea Harbour, the company existed exclusively online.
“The Design Centre really is one of the world’s most renowned destinations for interior design,” said Callis. “As an interior designer myself, I have spent a lot of time here over the years, and it has always been one of my favorite places to go for inspiration. We’re so thrilled that our first showroom is at the Design Centre – it’s a dream come true.”
Small But Mighty
Located on the first floor of Design Centre East, the 325-sq.-ft. showroom is definitely compact, so Callis had to maximize the display space of every surface. Forty-seven sinks – the complete catalog – are arrayed on the walls and in 12 vignettes that show off London Basin’s other products, including vanity units, mirrors and brassware.
“We also use our showroom as an office, so we constructed two tables in the center of the room to provide flexible desk and client meeting areas, as well as an additional display area,” said Callis.
But before moving in, there was work to be done. The room had no lighting, and the metal-tile floor was damaged. The showroom’s ceiling is very high, so Callis opted to install four-part track lighting focused on the perimeter walls and the center space. Since deep exposed beams would block the light if the tracks were attached directly to the ceiling, the fixtures are suspended by metal cables so they illuminate the products without shadows.
After deliberating for a long time about the most suitable choice of flooring, the designer decided to recondition the existing metal tiles. The refurbished floor has a modern, industrial feel, and the tiles’ imperfections form an interesting pattern that add character to the space.
Flexible Product Displays
When conceiving the display units, it was important that they allow for flexibility in changing the display and removing the sinks so customers could examine them closeup. They also needed to be strong; the average weight of a single London Basin Company vessel is nearly 20 pounds.
Along the one of the longer, 20.7-ft. walls, a series of 4-in.-deep MDF boxes running close to ceiling height form the basis for vignettes of vanities, sinks, taps and mirrors. Small removable panels located behind the faucets allow Callis and her daughter Nathalie to change out the taps without disturbing the entire display. The tap panels are attached to the timber frame by steel screws with decorative caps.
Two display racks on either side of the showroom’s window have been built like scaffolds, with a grid of black wooden shelves set on black metal frames. Each basin is attached to a narrow metal L-shaped stand, which is affixed to the back of the wooden shelf for stability. The black backgrounds give the display a floating look; they also effectively highlight the vivid colors of the painted porcelain sinks.
“We want people to be able to experience the full collection when they come to the showroom, so whenever we launch new products or designs, we will reconfigure the sets to best display them,” said Callis.
