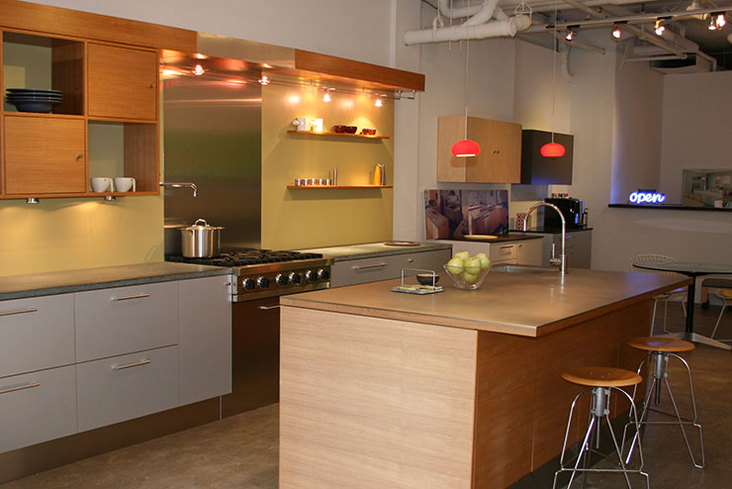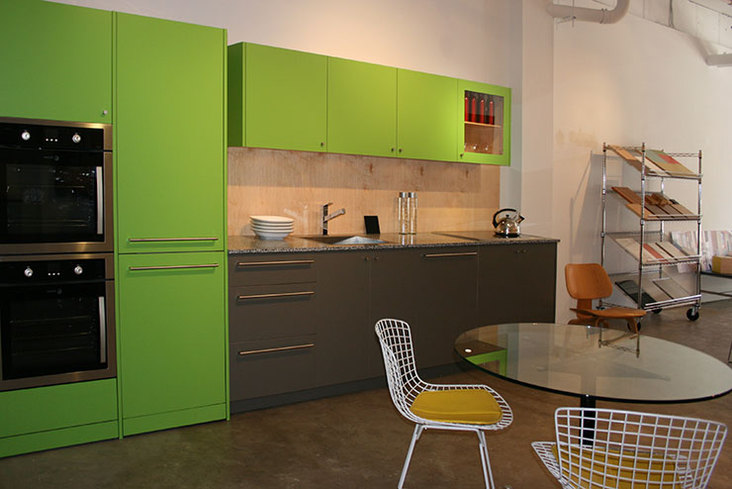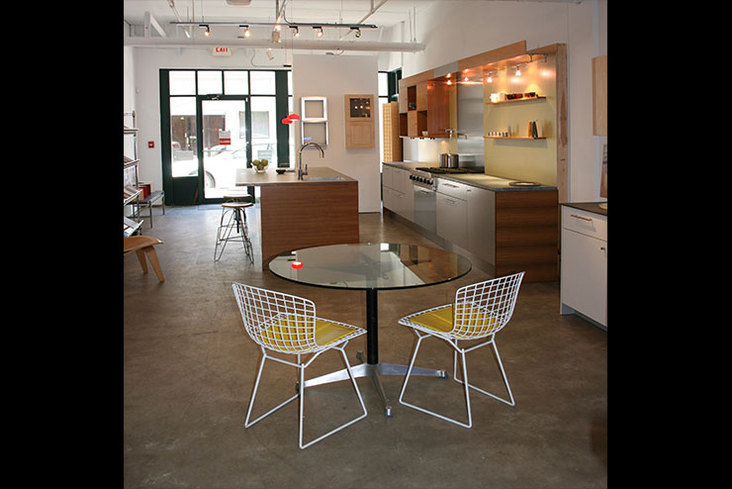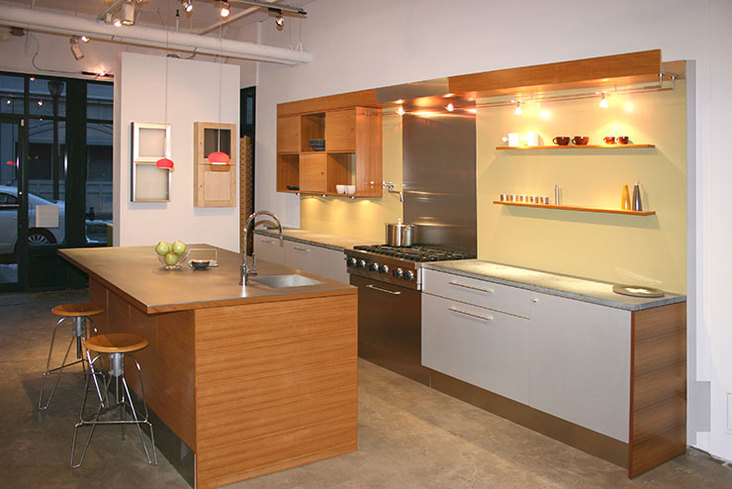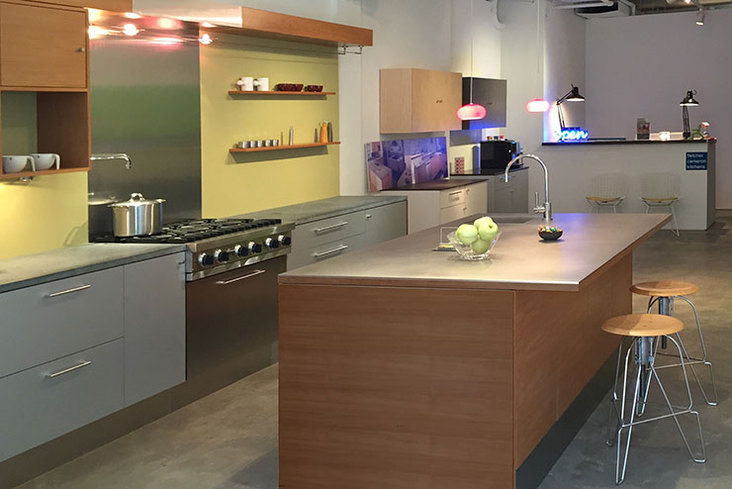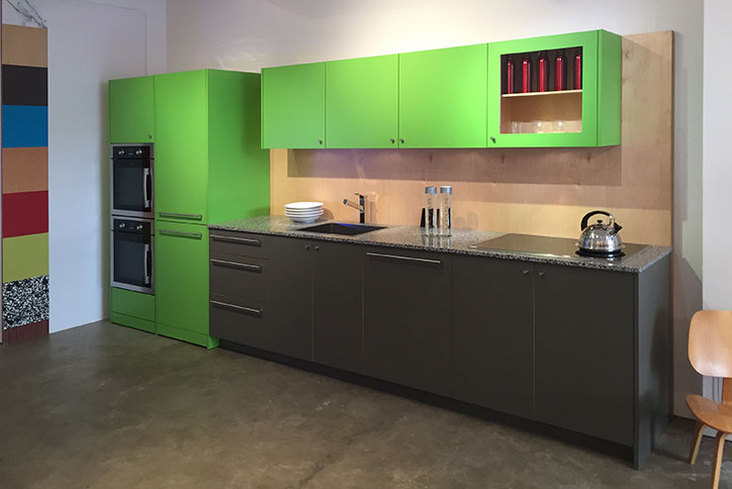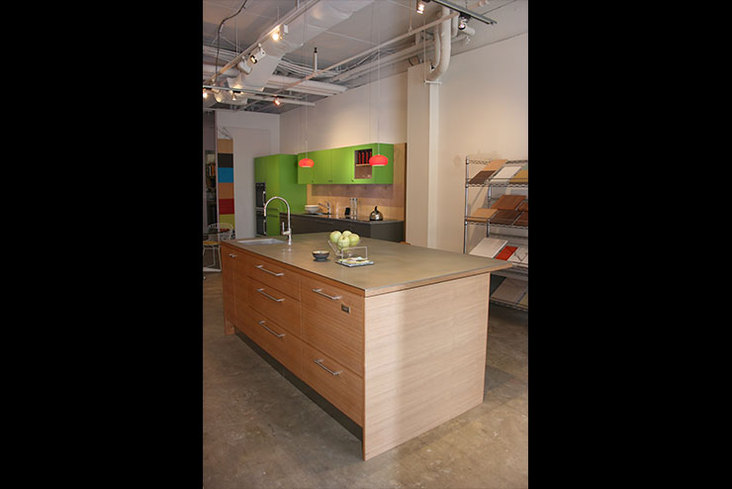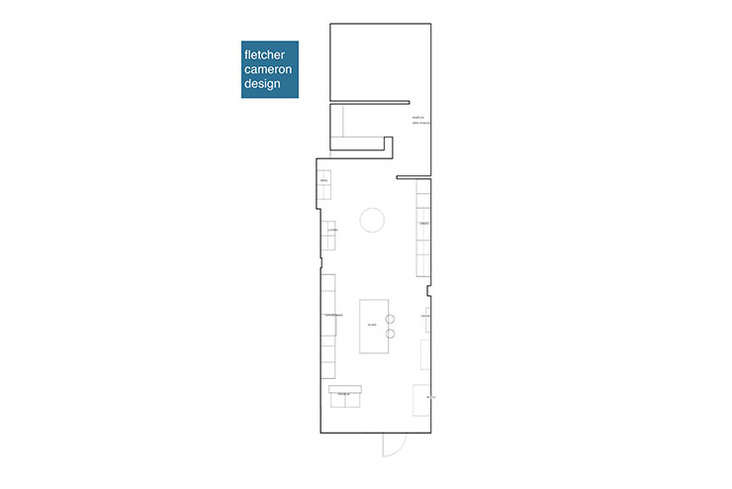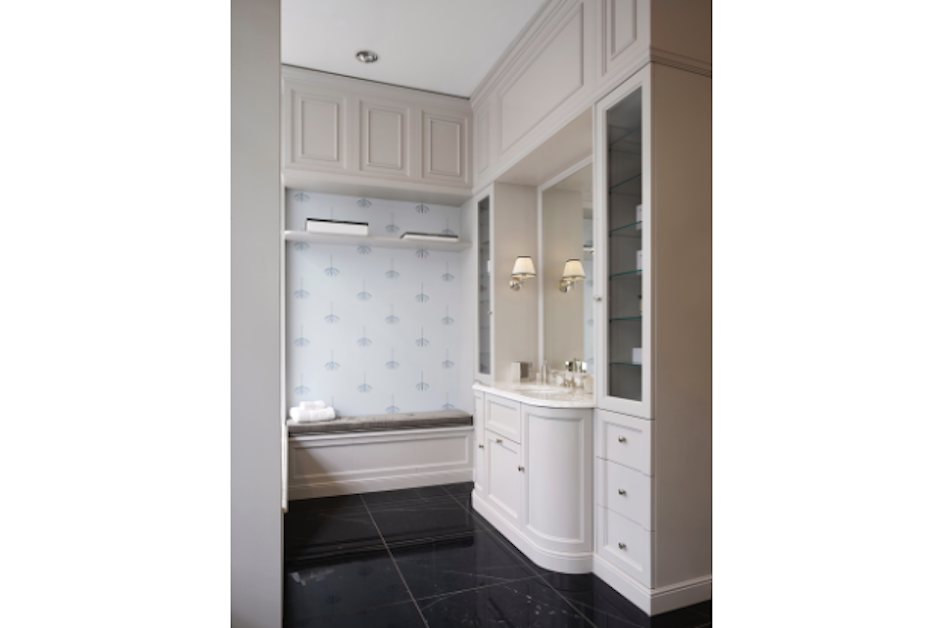March 9, 2015
After 26 years in the industry and 10 years working their first showroom in Guilford, Conn., owners Christine Ingraham and Gregory Spiggle made a move to New Haven. The new Fletcher Cameron Showroom, which opened its doors for the first time this past Friday, took the concepts they had been using for years and expanded upon them.
View this showroom gallery here.
“We wanted an opportunity for more people to see our work,” said Ingraham, who comes from a legacy of designers and architects, including her great-grandfather, Frank Lloyd Wright. “We just think it’s going to be a more active place – more in line with the kind of people we serve and a more exciting environment.”
Since the opportunity was presented to them just this past December, the move required a quick turnover. The new showroom, long and rectangular, doubled their previous space and offered new opportunities for the partners to best showcase their work.
Focusing on Specialty
“We feel very passionate about being able to offer designs – either specialty, custom or alternative looks – that people wouldn’t be able to get at most kitchen companies,” said Ingraham. “While we do provide a pretty unique product, we run the gamut as well.”
Specializing in kitchens in particular, the team takes pride in researching new materials from around the U.S. and Europe and hunting down the most unique products for clients. The company does various surface treatments, including laminate backsplashes, but also tile and slab stones typically not seen for backsplashes.
“We like open space in kitchens, so we generally don’t clutter,” she said. “When we’re redesigning a kitchen space for our clients, I find the most important thing is to find what they need in order to get their kitchen to work for them.”
The showroom’s designs stay true to simplicity, with releases from big overhead cabinets and alternatives to storage. For cabinets not being used often , Ingraham reveals ways to take better advantage of the space with glass options and creative open shelving.
Having Choices without Confusion
By laying out the expansive showroom in a variety of simple but contrasting displays, the client can see a multitude of choices without facing the ‘wall of wonder.’
Two long walls boast three kitchen displays, which vary in color and finish choice. By juxtaposing the different elements of a kitchen, clients can see how materials work alongside one another rather than choosing cabinetry or countertops individually.
While spotlights focus on highlighted elements, overall LED lighting illuminates the space, and task lighting and undercabinet lighting make the displays seem like a kitchen in a home. A series of small vignettes, or 40-in.-wide side sets of cabinets, pair different colors, materials, doors and lighting so customers can experience a wide range of ideas.
By matching different styles together instead of different types of the same material, like a traditional white kitchen look versus 20 different types of white countertops, clients can more easily visualize what they would like to see in their own homes and decide what materials fit their preferred style.
