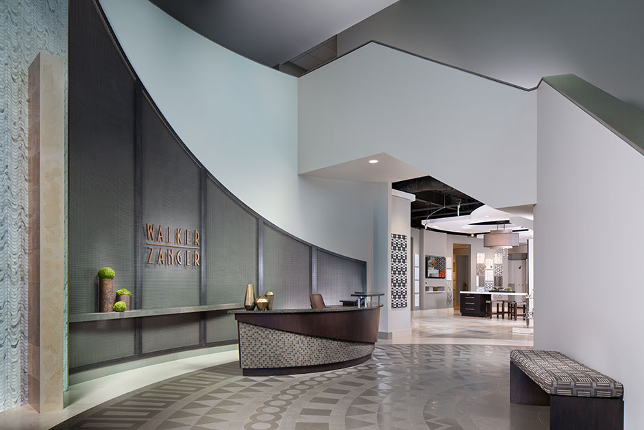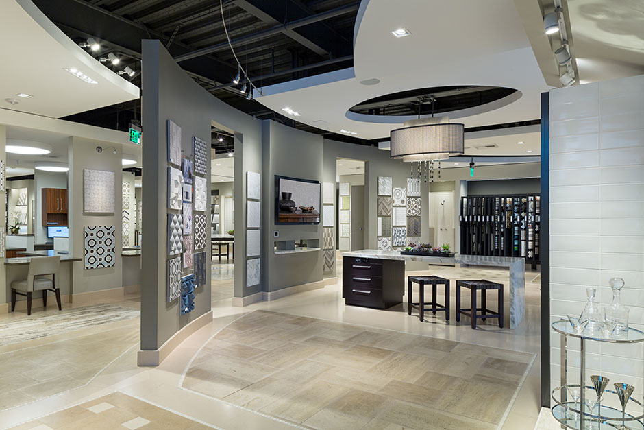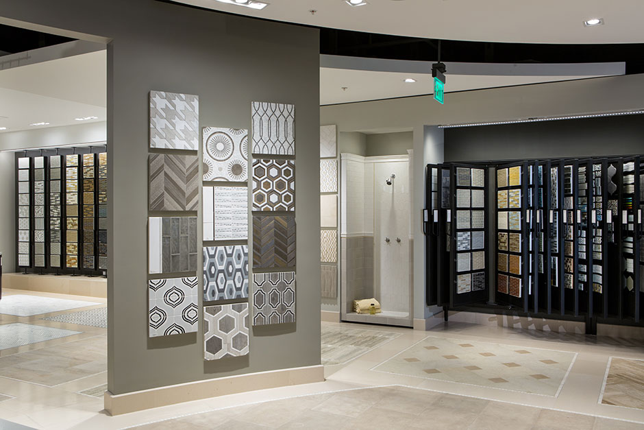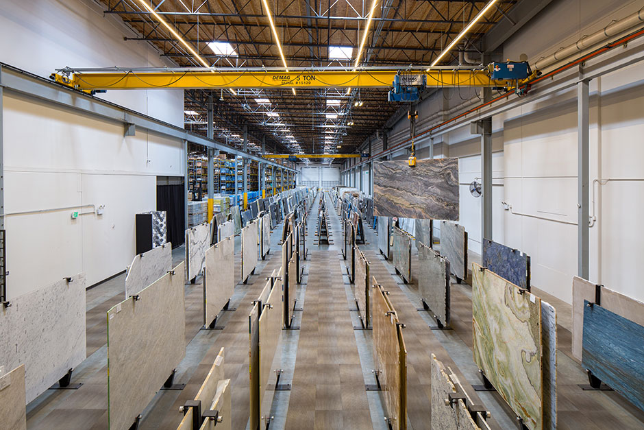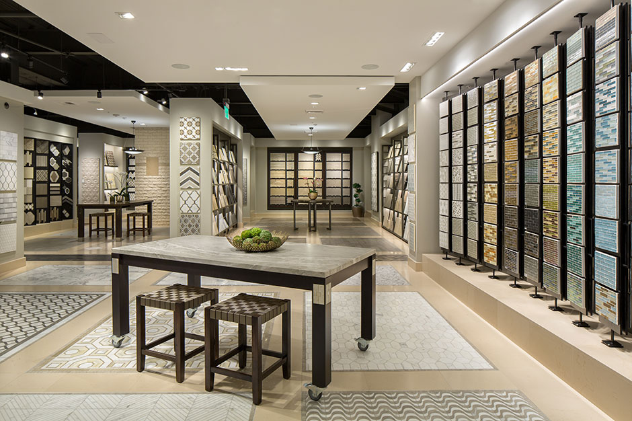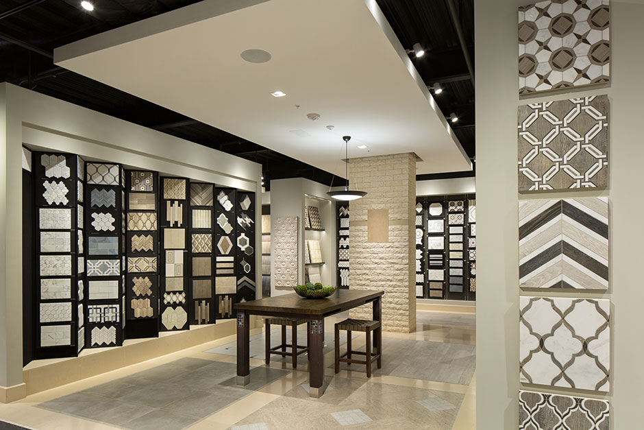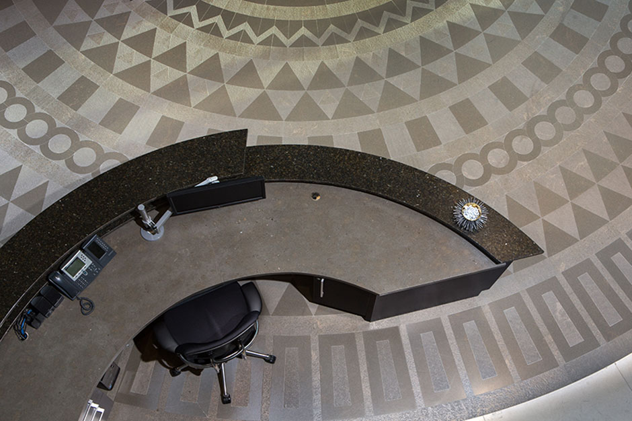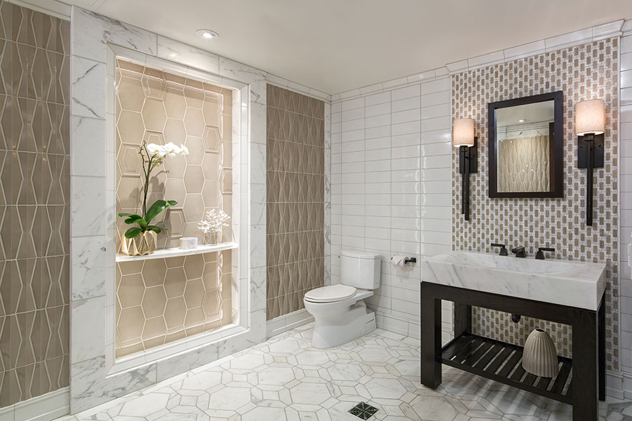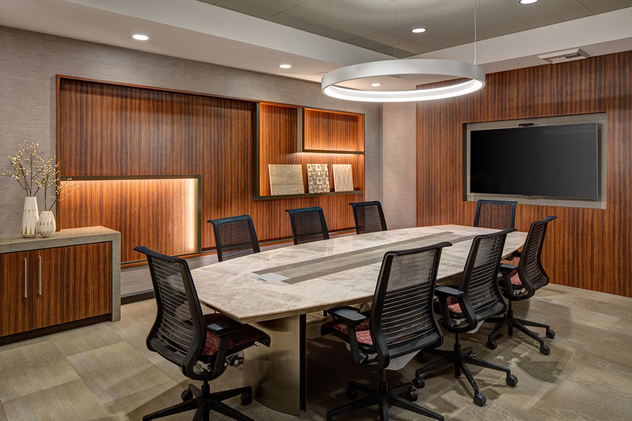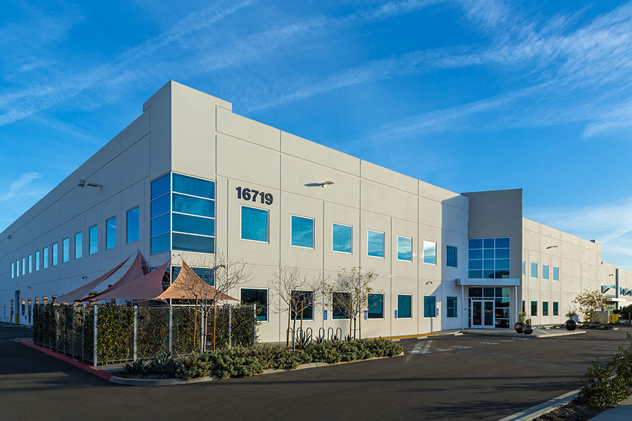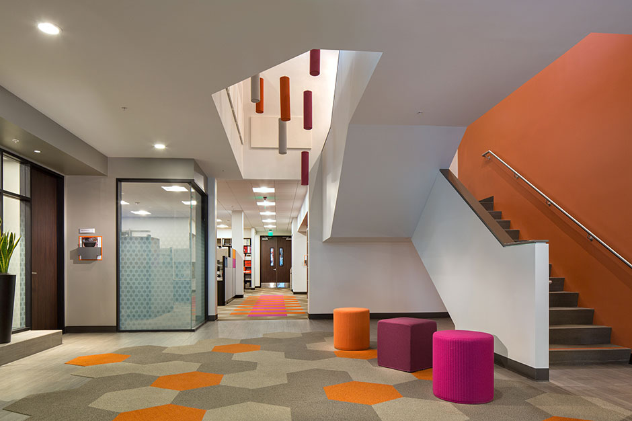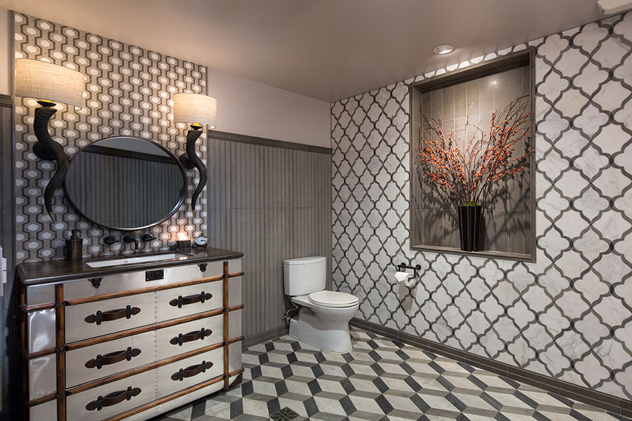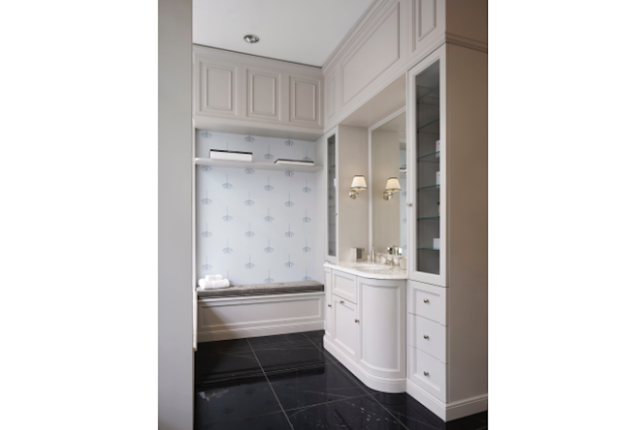June 19, 2017
Every year at the Kitchen and Bath Industry Show (KBIS), showrooms with exceptional designs are celebrated at the Innovative Showroom Awards (ISA). The overall award winner for 2017, the Walker Zanger Global Headquarters, was chosen for this honor because of its simple yet compelling design.
“Often with an assortment as large as Walker Zanger’s, the guest can become disoriented, lost and overwhelmed,” said ISA judge Ken Nisch, chairman of JGA, a branded environments design and strategy firm. “The thoughtful flow, organization and dramatic sight lines compellingly draw the visitor to what’s next, while making it easy and intuitive to recall and return to the various zones and spaces within this massive offer of product.”
Reassessing Needs
The former building in Sun Valley, Calif., was officially too small for the growing company. Since the 25-year lease was nearing renewal, it was time to look again at Walker Zanger’s needs for the next decade.
“Since we moved to Sun Valley in 1987, we have grown to beyond double our needs, and the building had grown piecemeal,” said Kim Bernard, Walker Zanger executive director of facilities design. “The inefficiencies were significant.”
The company was in two separate buildings with inventory in both and offices split into three separate zones. In addition, the surrounding area had deteriorated so much that clients were hesitant to visit.
During the company’s hunt for a new location, a build-to-suit became available in a more upscale area in Los Angeles’ San Fernando Valley. This would give Walker Zanger the opportunity to customize the building according to its needs, and the size would allow the company to accommodate the entire inventory, including slabs.
Housing the Stone
“When we initially moved to Sun Valley, granite was the dominant stone of choice and could be stored outside,” said Bernard. “Today, the dominance of marble − especially white marble − dictates that the material be stored inside.”
This new building includes a 91,000-sq.-ft. warehouse, which is ideal for the slab gallery. This is where Walker Zanger holds its unique slabs such as onyx or soapstone, along with a 523-ft. indoor crane that runs the entire depth of the warehouse. There is also a wire-guided order-picking system that permits narrower aisles and therefore more room for products.
“The slab gallery is something rarely shown in showrooms, but it is a major part of the construction and remodeling experience,” said ISA judge Mia Nicolaisen, chief brand officer at Interior Systems Inc. America, who added that it is the thoughtfully displayed slab gallery that makes the showroom particularly innovative.
“No one wants to stand out in the heat, cold or rain to view slabs,” added ISA judge Jennie Mosely of St. Simons Island, Ga.-based Simmer & Soak Kitchen & Bath. “It also makes it easier to look at tiles and slabs at the same time, which increases sales by presenting them as a package.”
Simplifying the Displays
One of the most challenging parts of designing a showroom is figuring out how to best showcase product without confusing the customer. Walker Zanger accomplishes this through its product organization. By arranging the products based on the basic category of offering – ceramic, stone, porcelain and glass – clients are able to focus on color and tile shape rather than all of the different materials at once.
“We have swinging panels and lifestyle vignettes to display our latest tile collections’ colors, and as well as rotating tile pillars to showcase all of our glass tile,” said Bernard. “We also have one curved wall where we have one square foot of every field tile we carry so that, for example, clients can look up and see every blue tile we carry without being influenced by the other decorative parts of the collection.”
A video monitor also displays images of product installations and offers videos of installations on demand. It is connected to the Walker Zanger website and features a 3D walkthrough of the showroom.
“Our inventory/order entry system is probably the most state of the art in the country, allowing for very detailed information on product availability,” added Bernard.
Drawing Clients In
Along with planning product displays, the design team also kept operations of the business in mind when designing the showroom. Before suppliers and clients even enter the facility, the company’s eco-friendly elements are apparent. Along with electric car-charging ports, bicycle storage lockers and drought-tolerant landscaping, the building features LED lighting and skylights throughout.
“Our showroom is equipped with lighting control systems and all of our lighting is LED,” said Bernard. “The slab gallery – also LED – employs motion sensors and daylight dimmers, allowing for the skylights to naturally light our stone display.”
Using AutoCAD and Sketchup, Bernard arranged the floor plan so that clients and suppliers can find their way easily around the space.
“The building’s entry was originally intended to be at the southwest corner, but we moved it to the center for better access to the showroom,” she explained. “This change ensured that clients could enter into a central point that became a terminus, allowing them to go into the showroom or someplace else to pick up materials or meet staff.”
When suppliers or clients enter through the main lobby, they see a grand limestone staircase and a custom steel mesh screen to balance out the stone. In addition, a 20-ft.-diameter limestone floor design gives the entire lobby a dramatic flair.
“The detailing of the various design elements as well as integrating our product into the built environment was a great joy to me,” said Bernard.
Source List
Designer: Kim Bernard, Walker Zanger
Photography: Martin King Photography
