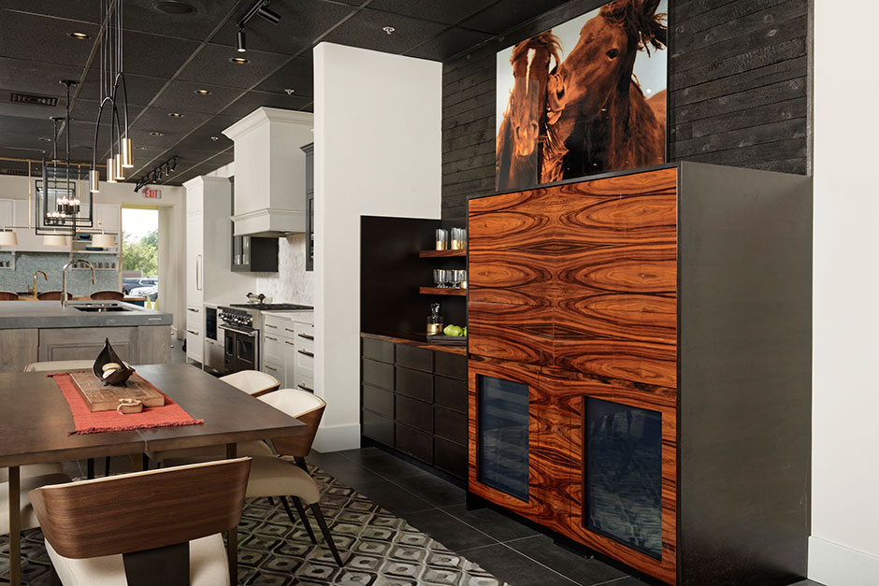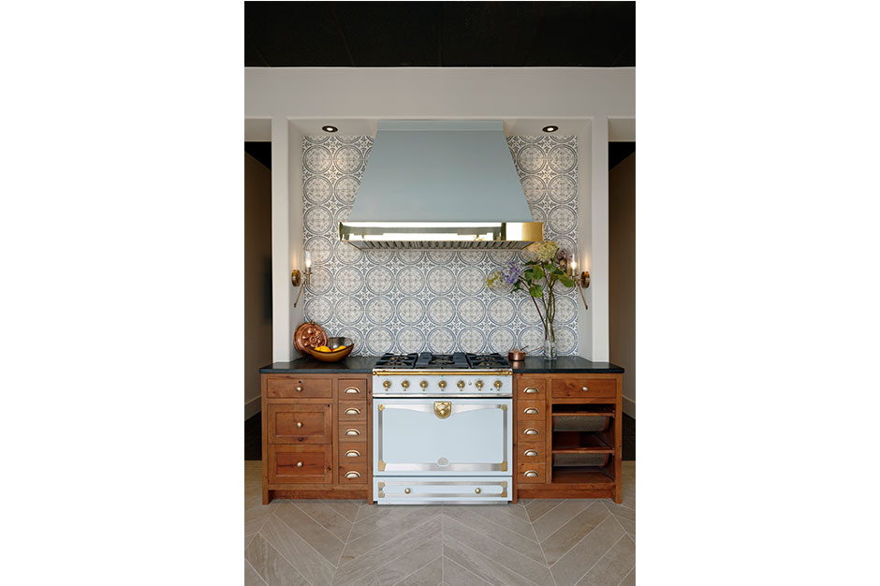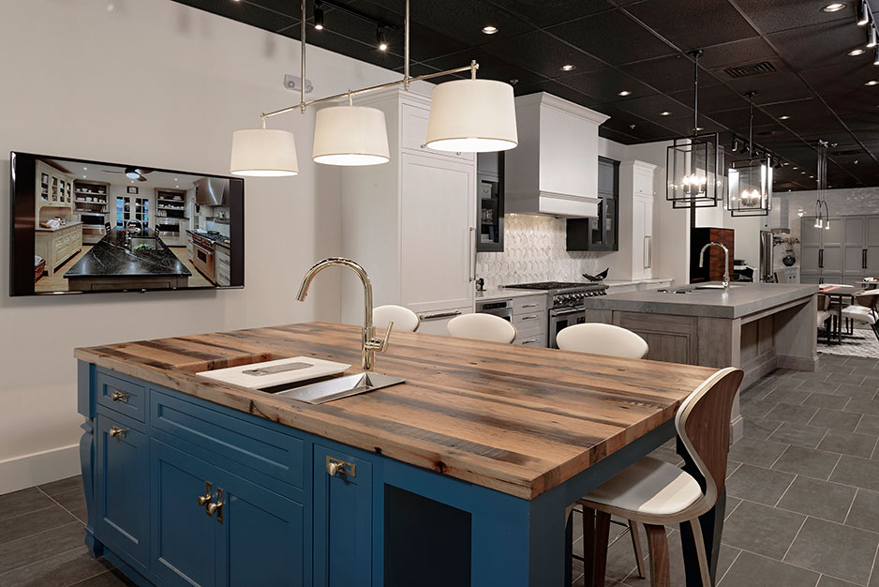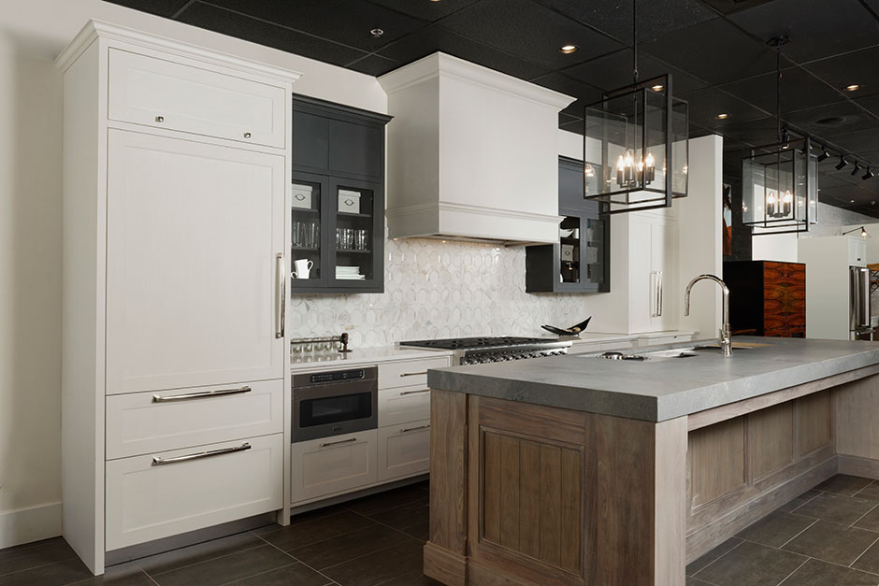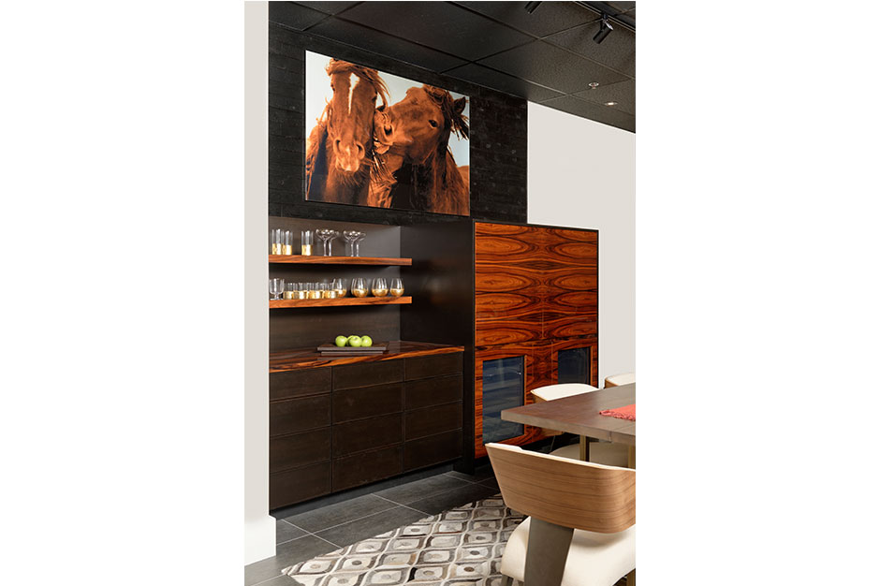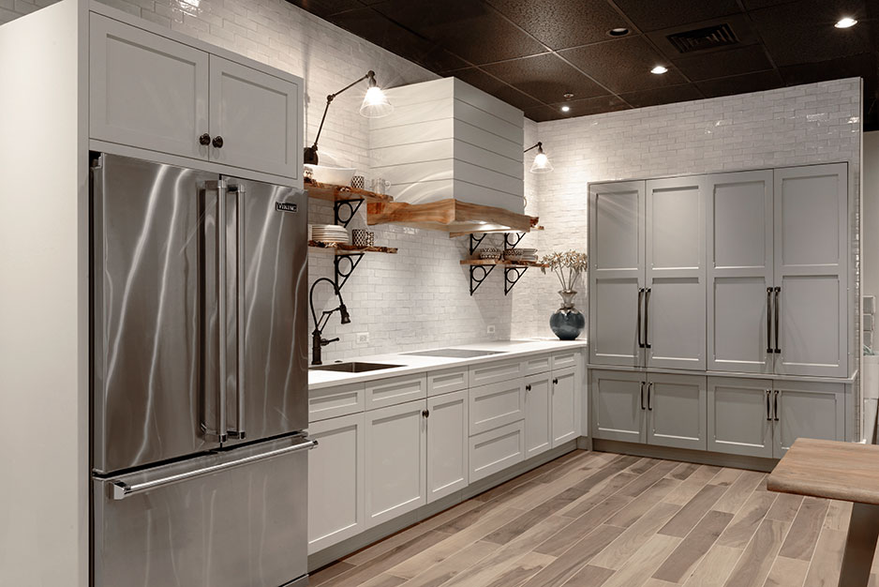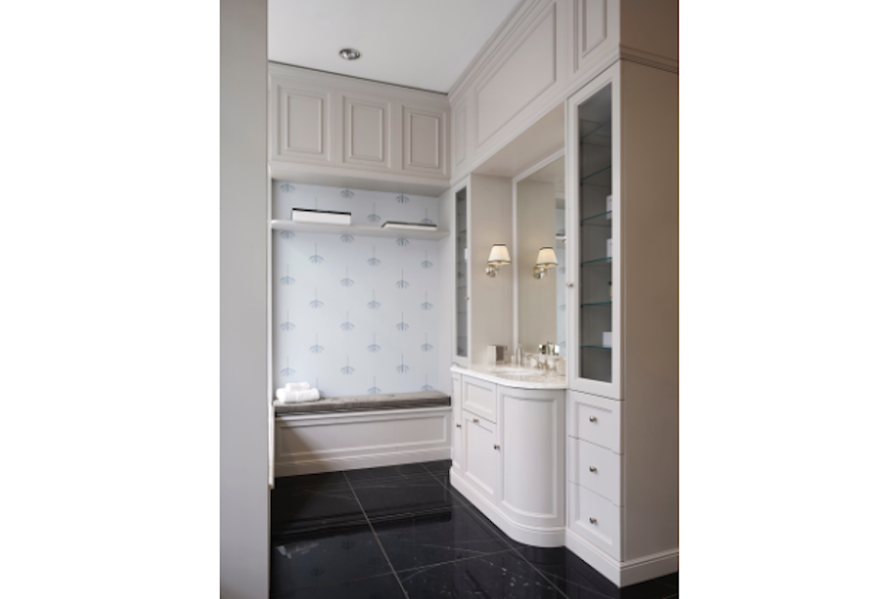November 10, 2018
In Chevy Chase, Md. – less than seven miles from the heart of downtown Washington, D.C. – Jennifer Gilmer Kitchen and Bath has run a successful showroom for more than 15 years. Recently, Sarah Kahn Turner, a designer with the firm, proposed the idea of opening a second showroom in her home county of Loudoun, Va., to reach a new demographic of potential customers.
According to Turner, homeowners in her area are now looking to renovate theirs, many of which were built in the late 1990s. Loudoun – the fastest-growing county in Virginia – is considered part of the suburbs of Washington, D.C., and it would be uncommon for homeowners to venture downtown to look at a showroom.
“Once you’re in the suburbs, you look for local people,” said Turner. “I thought it was a good opportunity to bring good design to homeowners and have it feel accessible to them.”
The Vision for the Space
The building they chose for the new showroom is in a popular shopping center in Ashburn, Va. Formerly an insurance office, the space offered the least amount of retrofitting for Turner’s design vision.
“It needed to speak to being a high-end showroom, but we were mindful of making it feel approachable,” she said.
She felt that the majority of clients would be looking at resale value in a renovation and not necessarily planning on investing money in a forever home. Instead, she wanted to cater to customers who might be looking for simple projects or refreshers in their home.
“We have cabinet lines in there that would fit that niche,” said the designer. “We tapped into some of the lines that are at a more affordable price point but still allow for creativity.”
Outlining the Displays
The design team decided the best way to showcase the various price points and their potential styles was to feature five vignettes – including a working kitchen – plus a working bathroom. Each kitchen vignette is made up of a cabinetry line the firm works with.
The front display is in a rustic knotty cherry wood from Quality Custom Cabinets. Meant as a traditional farmhouse look with a French twist, the display includes a La Cornue range and a large metal hood. Other artistic touches include a patterned blue and white tile backsplash and sconces reminiscent of antique candle holders.
Next, the client will see a more transitional white kitchen display from Showplace Cabinetry. Along with a subtle blue mosaic tile backsplash, this vignette offers a pop of color into the space: a rich, blue, jewel-toned island with a wood top. This showcases how the firm can truly customize a project and make it feel personal.
The largest display in the showroom is also made of Quality Custom Cabinetry and has an English bespoke appeal. While the majority of the cabinetry is frameless and white, two hanging upper cabinetry sets on either side of the hood are painted black. The island, meanwhile, combines a walnut wood base with a thick gray countertop and a black framed light fixture above.
“This display has the most mixed finishes in the space,” said Turner, explaining that not including the tile or countertops, the vignette includes four different tones. “This is the one people comment the most on.”
Contrasting this neutral display is the fourth vignette from Premier Custom Built Cabinetry, which includes rosewood cabinets with a lacquer finish. This contemporary display – which has both open shelves, glass-enclosed cabinets and frameless drawers – is meant to showcase the versatility of the firm and the cabinetry it offers.
The working kitchen vignette is in the very back of the showroom and features Decor Cabinets. Turner considers this vignette to be their most rustic display because of the combination of live edge wood and open shelving – characteristics that might be also be considered trending.
“We tried to touch on some trendy things but kept classic touches that won’t go out of style,” said Turner. “We find that with showroom design you need to update about every 10 years, so we were mindful of not picking things that were at the tail end of trendy.”
Finally, the showroom’s bathroom, which also serves as an example of the firm’s bath design abilities, features waterjet tile on the floor, a contemporary wall hung-sink and wood wainscoting around the room for a mix of antique and modern styles.
Standing Out
Just a few weeks out from the grand opening, the showroom is already planning on hosting NKBA events for CEUs, as well as get-togethers with local realtors and realtor groups. They also plan on participating at an open-house event the shopping center puts on every year, as well as the annual Taste of Loudoun. Making the showroom part of the community – as well as offering price points and styles the locals want – is the showroom’s plan of success.
“We showcase styles that allow people to see that they don’t have to be overwhelmed by the design process,” said Turner. “They don’t have to settle for their kitchen looking just like their neighbor’s house. There is something unique for everyone, and we want to show them how creative they can be.”
Source List
Designer: Sarah Kahn Turner, Jennifer Gilmer Kitchen and Bath
Photographer: Bob Narod
Manufacturers
Bolefloor
Curv8
Decor Cabinets
La Cornue
Miele
Premier Custom Built
Quality Custom Cabinetry
Showplace Cabinetry
Silestone
Sub-Zero
RangeCraft
