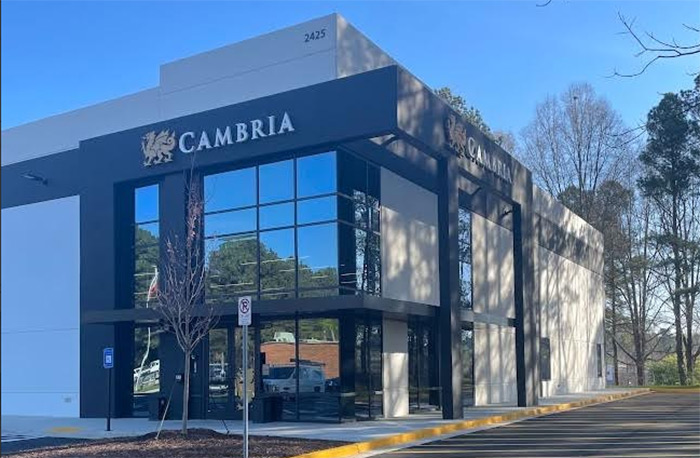Cambria Opens Sales & Distribution Center Showroom in Atlanta

March 31, 2023
Cambria has announced the grand opening of a new Sales and Distribution Center Showroom in Atlanta. The state-of-the-art, 22,750-sq.-ft. facility creates an economic boost to the area and provides an opportunity for industry professionals and end users to experience Cambria’s award-winning designs.
Featuring an expansive showroom that is open to the public, the sales and distribution center is located at 2425 Meadowbrook Parkway in Duluth, a vibrant suburb 30 miles northeast of Atlanta. The location, which serves the Atlanta metro area and northern Alabama, helps secure on-demand regional inventory of Cambria’s American-made slabs.
“Our showstopping new facility serves as a remarkable resource for the building and interior design industry as well as homeowners within the greater Atlanta area,” said Chris Recchia, Cambria’s Southeast regional vice president. “This is an important growing market for Cambria, and I’m thrilled to be able to share our extensive design palette with this community, as well as offer up expert staff who can help ideate and execute on a wide range of design needs and projects.”
Full-size slabs and a library of more than 100 samples of Cambria’s newest and most popular designs are also on display, including the recently launched Alloy Collection, an industry-first collection that features striking brass and steel metallic-looking alloy veining. All of Cambria’s designs are maintenance free and sustainably produced within a secure supply chain.
The Atlanta project brings Cambria’s sales and distribution center footprint to 22 locations nationwide, with centers in key markets such as San Francisco, Denver, Dallas, Chicago, New York City, Orlando, Omaha and Kansas City. Cambria’s additional facilities include eight inspirational gallery (showroom) locations, including one in Buckhead Atlanta.
Cambria’s architectural firm of record for the Duluth project is Powers Brown Architecture, a renowned industrial, public institutional and commercial interiors firm with a broad business portfolio. The general contractor for the project is Choate Construction, which specializes in projects across several sectors including corporate, healthcare, hospitality, industrial, retail and mixed use. The civil engineer is Bohler Engineering, which provides land development consulting and site design services to owners and developers across all commercial, institutional and residential markets.
More News
April 24, 2024 | People
Oatey Announces New COO and CCO
April 23, 2024 | Trends & Inspirations
Sustainability Report: More Education Needed for Green K&B Design
April 22, 2024 | Awards & Events, Trends & Inspirations
A Look Inside the 2024 Atlanta Homes & Lifestyles Southeastern Designer Showhouse
April 22, 2024 | KBB Collective
Top Designer Shares Favorite KBIS 2024 Products
April 22, 2024 | Trends & Inspirations
Survey: Nearly Half of Homeowners Invest in Green Plumbing
April 2, 2024 | Sponsored
Whirlpool Corp. Brings Purposeful Innovation Home