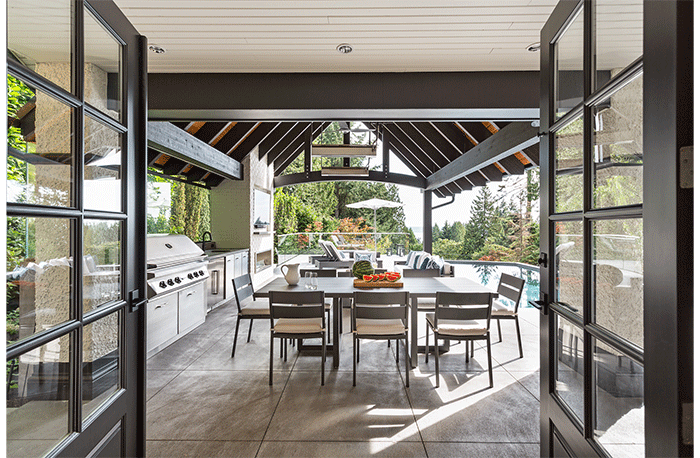NKBA Publishes Updated Planning Guidelines

August 18, 2022
After two years of working on the latest edition, the National Kitchen & Bath Association (NKBA) released the fourth edition of its “Planning Guidelines.” At nearly 300 pages, the newest release is the most complete collection of illustrations and planning recommendations available in one source for design professionals dedicated to the planning and installation of code-compliant kitchens and baths.
The “NKBA Kitchen & Bath Planning Guidelines: With Support Spaces and Accessibility” is available digitally on Apple Books and Amazon, and a physical copy will be released soon.
“The new “Planning Guidelines” is the key document in NKBA’s library,” said Doug Walter, AIA, CMKBD, an architect in Denver. Walter, along with a group of other registered architects, educators and NKBA-Certified
Master Kitchen & Bath designers, wrote, illustrated and prepared the new book. “[The Guidelines] are designed to help us create safe and functional kitchens [and bathrooms] that are accessible for all,” added Walter.
The following are five key updates to the latest NKBA “Planning Guidelines.”
1. Expanded Accessibility
One of the biggest changes to the “Planning Guidelines” is the expanded material on accessibility, focusing on one, all-encompassing approach regardless of physical or cognitive ability, age or gender. Since the kitchen, bath and support spaces are used by everyone at all stages in life, the change is a welcome and timely addition.
“As designers, we can do a lot to make adjustments in the client’s home environment,” said Walter. “ADA does not apply to single-family residential, the world in which most of us design, but that doesn’t relieve us of the humanitarian responsibility to design for our clients’ abilities.”
2. Inclusion of Support Spaces
Designers work on more than just kitchens and bathrooms. This has become even more prevalent since the pandemic shifted people’s perception of the home and how they use the individual spaces.
The “Planning Guidelines” include important information for support spaces such as laundry rooms, sewing areas, closet storage, home gyms and exercise areas, indoor saunas and home offices. The additional information will better assist designers, helping them identify new design opportunities throughout the home.
3. Addition of Outdoor Spaces
Another big change to the new “Planning Guidelines” is the coverage of outdoor spaces, which was not included in previous editions. The latest version features parameters for outdoor spaces, notably outdoor kitchens, that will assist kitchen and bath designers with code compliance, planning and design.
4. Reorganization of Information
Another needed update to the “Planning Guidelines” was the reworking of the layout of the book and the organization of the information to reflect designing for the focus of today’s spaces. This update includes dedicated sections for mechanical systems; interior environment, such as expanded air and lighting quality guidelines; and egress and passage.
5. Key Designer Resource
The expanded “Planning Guidelines” were written to inform and educate designers, specifically those seeking to become NKBA-Certified Kitchen and Bath designers.
“We all strive to maintain our credibility and professionalism,” said Paula Kennedy, CMKBD, owner of Timeless Kitchen Design in Seattle. “Ongoing education and knowledge of the changes in our industry are critical for us to design safe, efficient and functional spaces.”
The latest edition of the “Planning Guidelines” will be used not only to guide future certified NKBA members but also as the judging criteria for those entering the NKBA’s Professional Design Competition.
Loren Kessell is NKBA’s content specialist.
More News
April 18, 2024 | Business, People
Excelling at Kitchen Design When You Don’t Like to Cook
April 18, 2024 | Awards & Events
KCMA Design Awards Announces Winners
April 17, 2024 | People
WAC Lighting Promotes Becky Li to President
April 16, 2024 | Awards & Events
Kips Bay Boys & Girls Club Honors Ellie Cullman, Cosentino
April 15, 2024 | Trends & Inspirations
Houzz: Renovation Slows, but Design Pros Optimistic
April 2, 2024 | Sponsored
Whirlpool Corp. Brings Purposeful Innovation Home