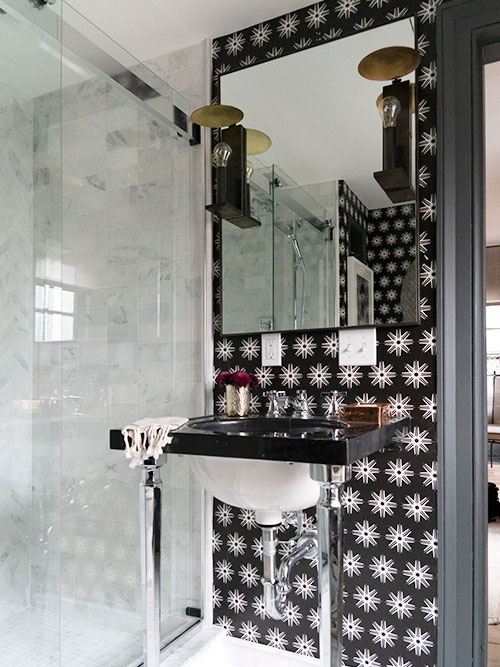Insider’s Look at the Brooklyn Heights Designer Showhouse

October 17, 2019
The Brooklyn Heights Designer Showhouse has returned to New York’s Brooklyn Heights neighborhood. Open until Nov. 3, the event is taking place in an 1820s wood-frame house on a tree-lined street near the Promenade, located at 13 Pineapple Street. Proceeds from the showhouse will support the mission of the Brooklyn Heights Association, whose advocacy works to preserve Brooklyn Heights’ architecture.
KBB spoke with the designers of the kitchen, master bathroom and powder room to find out more about their inspirations and creations.
Kitchen
Designers: Amanda Jesse & Whitney Parris-Lamb, Jesse Parris-Lamb
Photography: Kirsten Francis

Goals: “Our ideas for this kitchen came directly from the historic envelope of the house. We couldn’t ignore the 200+ years of history around us, but we also wanted to update the kitchen to feel fresh and youthful and more appropriate for a younger buyer coming in with a family. The handmade terra cotta tile, apron-front farmhouse sink and recessed marine-style cabinet hardware all nod to more traditional periods and styles but still balance the more contemporary slab-front cabinet doors, open shelving and freestanding storage elements. We chose furniture pieces and textiles that also start to bridge that gap; these are classic pieces that feel modern regardless of when they were designed and produced.”
– The Jesse Parris-Lamb design team
Inspired Materials: “The painted floor pattern is based on an Annie Albers’ textile sketch from the first half of the 20th century, but it feels as new and fresh today as it did then. The dining table by Osvaldo Borsani – whose career spanned from the Deco period into mass-produced modern pieces of the 1960s – blends a traditional decorative style with the clean lines and tapered legs of classic mid-century furniture. We chose an open shelving unit with clear Bauhaus influences to juxtapose with the texture and handmade quality of the terra cotta wall tile directly behind it.” – The Jesse Parris-Lamb design team

Favorite Part: “We loved that moment where we saw traditional and handmade natural materials come together with modern machine-made elements. That is the intersection we were designing for and is something we’re always looking to achieve in our work.”
– The Jesse Parris-Lamb design team
Powder Room & Kids’ Hall Bath
Designer: Kim Tomasino, Kim Tomasino Interiors
Photography: Nathan Schroder Photography

Inside the Powder Room: “The powder room is a place to freshen up, so I used refreshing greens with outdoor vibes and natural materials, like the wall-to-wall sisal carpet and rattan sconces. I still kept a glamorous flair by using the Meg Braff Designs Wallpaper, Kayce Hughes Art and white silk lamp shades.”
– Tomasino, Kim Tomasino Interiors

Inside the Kids’ Hall Bath: “The kids’ bathroom also has natural materials, with a bamboo ceiling painted in high-lacquer white gloss. The Art Deco shell sconces and the scallop hanging fixture from Soane Britain tie in an oceanic look with Schumacher fish school wallpaper and a shower curtain that resembles water in an unlikely pink.”
– Tomasino, Kim Tomasino Interiors
Master Bathroom
Designers: Dan Barsanti & Chris Desmone, Barsanti Desmone
Photography: Barsanti Desmone

Goals: “We needed to bring in the modern requirements that are expected in today’s baths but present them in a classic framework so that they do not appear out of place in the historic residence. The shower fittings are chrome, and the vanity is freestanding with a black marble top with a recessed edge.”
– The Barsanti Desmone team
Inspired Materials: “To solve for the tight space above the vanity, we made a simple steel-framed mirror with the sconces set into it; this allowed for the maximum mirror size. The sconces are made of blackened metal with brass reflective hoods. This use of mixed metals adds a vintage feel while still being modern. The stone surfaces on the walls and floor are the same marble but used in different sizes and shapes, bringing in a calm yet interesting vibe. The black-and-white wallpaper is a riff on vintage neckties, and the lace cafe curtain solves for privacy but also adds a bit of softness.” – The Barsanti Desmone team

More News
April 24, 2024 | People
Oatey Announces New COO and CCO
April 23, 2024 | Trends & Inspirations
Sustainability Report: More Education Needed for Green K&B Design
April 22, 2024 | Awards & Events, Trends & Inspirations
A Look Inside the 2024 Atlanta Homes & Lifestyles Southeastern Designer Showhouse
April 22, 2024 | KBB Collective
Top Designer Shares Favorite KBIS 2024 Products
April 22, 2024 | Trends & Inspirations
Survey: Nearly Half of Homeowners Invest in Green Plumbing
April 2, 2024 | Sponsored
Whirlpool Corp. Brings Purposeful Innovation Home