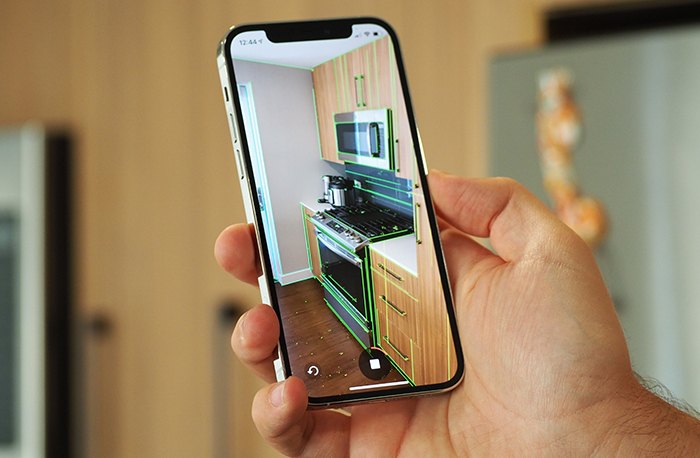Canvas Scan to CAD App

March 11, 2021
The Canvas CAD app leverages Apple’s LiDAR-equipped devices to drastically reduce time spent measuring and creating as-built 3D models and 2D drawings. Thousands of design-build firms, general contractors, designers, architects and more use the Canvas CAD app to measure and digitize real-world interiors, converting thousands of points captured per second by the devices’ LiDAR sensor into a scale-accurate 3D replica of the area captured. These 3D “digital twins” can be virtually revisited and measured with 99% accuracy, as well as processed into as-built 2D floor plans and 3D models editable in common professional CAD programs like SketchUp, Revit, AutoCAD, 2020 Design Live and Chief Architect in two business days.
Not long ago, 3D scanning was out of reach for most residential remodelers, as tripod-based laser scanners cost upwards of ten thousand dollars and required specialized training. In 2016, Occipital made that a big step easier by launching Canvas for Structure Sensor. Last year, Apple began embedding LiDAR sensors in the Pro line of iPads and iPhones.
Canvas quickly launched support for the LiDAR-equipped iPad Pro, iPhone 12 Pro and iPhone 12 Pro Max, meaning home improvement professionals can now simply download Canvas and start scanning, without purchasing and installing additional hardware. Apple even showcased the Canvas app’s ability to scan rooms when revealing the new iPhone 12 Pro’s embedded LiDAR sensor.
LiDAR (Light Detection and Ranging) sensors aren’t cameras. Rather, they map environments by emitting pulses of invisible light into an environment, capturing their reflections off the objects, and measuring distance by timing the travel of each light pulse. It’s the same technology used by self-driving cars.
Scan To CAD is Canvas‘ semi-automated service that processes your 3D scans into editable, professional-grade CAD models and drawings usable in various architecture and design software. Users simply upload their scan data, and then receive design-ready files for SketchUp, Revit, Chief Architect, AutoCAD, 2020 Design Live and more within approximately 2-3 business days. The outputs use all native elements from the target program — i.e., windows in Revit are in the “Window” family and are separate from the wall — and are intended to behave the same as if you created the files from scratch.