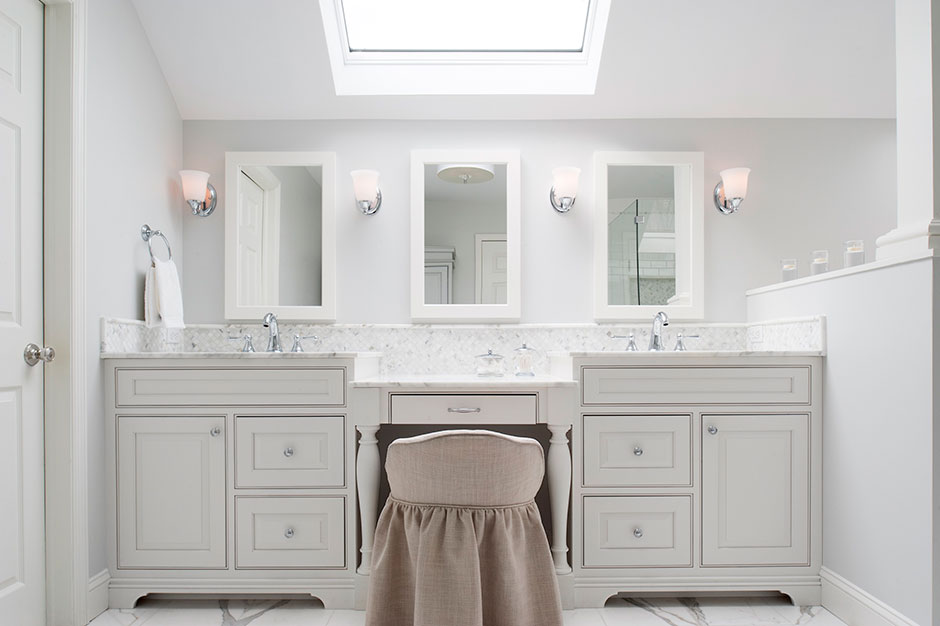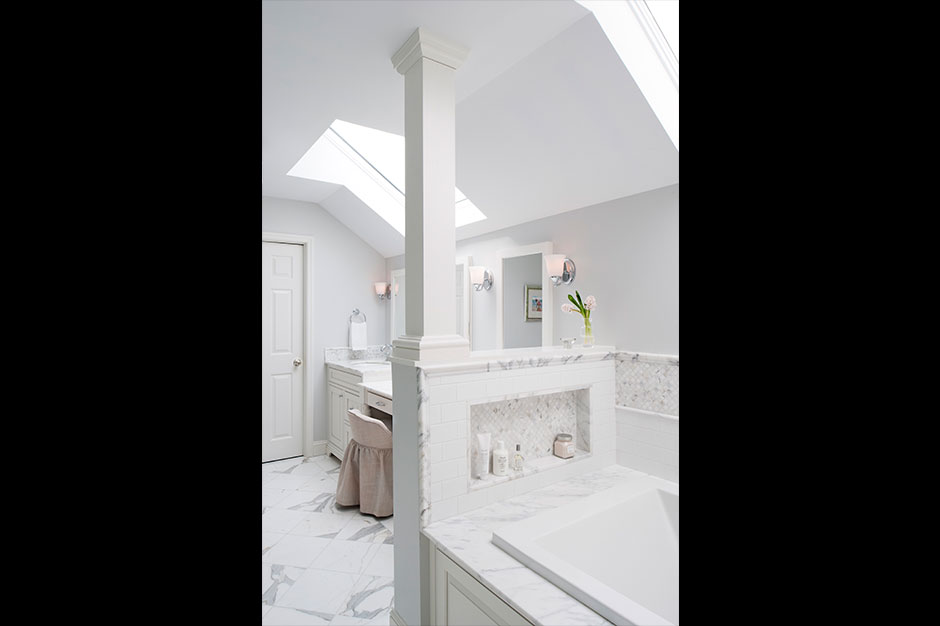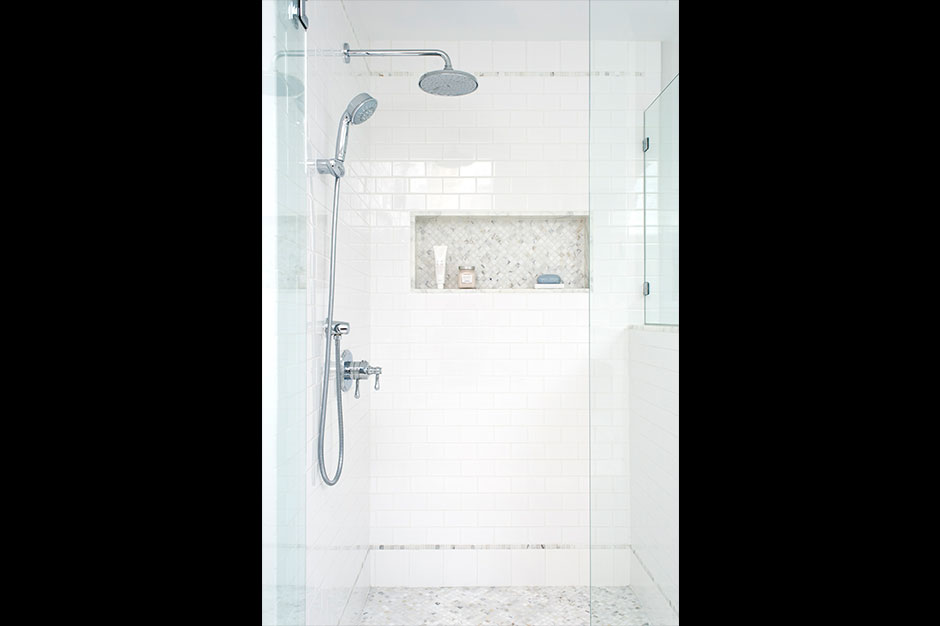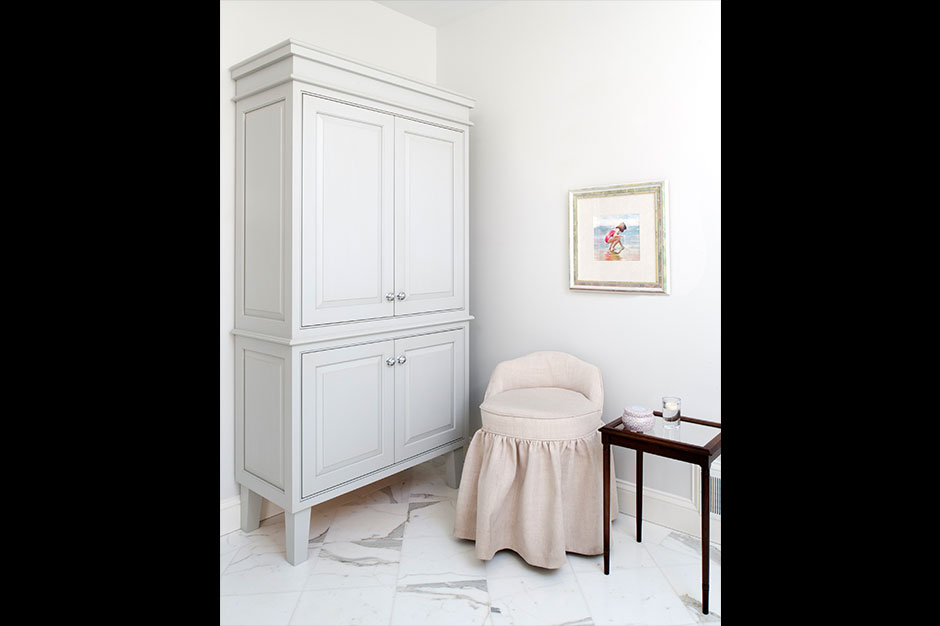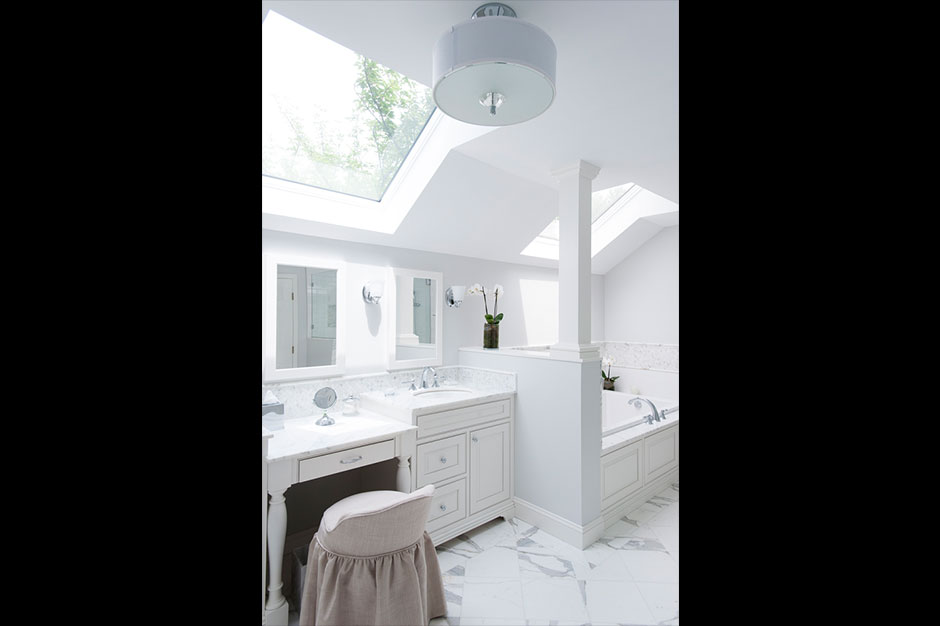July 17, 2017
Nothing causes a closed-in feel more than extraneous walls. In one Philadelphia, master bath, a wall divided the master bath into two rooms – one room for the vanity and the other for the tub, shower and toilet.
“The tub area was oversized and took up a disproportionate amount of room in the bathroom floor plan, while the shower was very small,” said designer Glenna Stone of Philadelphia-based firm Glenna Stone Interior Design. “Additionally, there was a large, displeasing soffit over the vanity, and the room with the vanity was windowless.”
Layout Challenges
The clients’ top priority was making the space feel larger. They also wanted a more spacious shower, increased linen storage, a vanity with two sinks and seating and storage near the soaking tub. The windowless room also needed more natural light.
“The biggest improvement was combining the two rooms into one to produce an open and spacious bathroom,” said Stone, who used AutoCAD to complete the design. “Taking out the wall between the two rooms unified the bathroom while allowing us to expand the footprint of the shower without moving the entrance door, making drastic layout changes or relocating the current plumbing rough-ins.”
By opening up the rooms, however, she was challenged by the asymmetrical ceiling and the layout of the one existing skylight, which was over the tub. To bring in more natural lighting, the team replaced the dysfunctional soffit over the vanity with a second skylight that matches the one over the tub.
With the space opened, the team also wanted to add some separation between the vanity area and the tub – which the client uses frequently – without closing off the room. The solution was to create a half wall and column between the two, successfully suggesting different areas in the bath while keeping the room open.
Another storage issue was with the tub, where the client hoped to have additional space for bath accessories. The new tub deck was smaller than the original, and the design team needed to provide storage for bathroom necessities without cluttering the area.
“We were able to accomplish this with a niche in the half wall to allow for storage,” said Stone. “We decided to make this stand out with Calacatta tile, and we created a coordinating shower niche to add cohesion to the design.”
The last challenge to the open space was incorporating linen storage. The client wanted to build a closet, but this would have also cut off the room. Instead, Stone commissioned a custom standalone furniture piece – a soft gray cabinet that fits seamlessly into the design and provides the necessary storage with an elegant touch.
Finishes and Colors
The newly opened bathroom needed an aesthetic to match its airy layout. In the shower, luxurious white-and-gray Calacatta tile in the niches complements hand glazed, white subway-style tiles. A glass enclosure around the shower also reinforces the bathroom’s open and airy feel.
This tile’s soft white color is echoed in the vanity, which features two sinks and a seated makeup area in between. With custom beaded touches, the vanity boasts a timeless design that stands out under the skylight and three mirrors.
Sconces help illuminate the vanity when natural light is not available through the skylights, and a main overhead fixture in the vanity area also provides general lighting. The light fixture’s fabric shade connects with the soft fabric on the makeup chair and gives warmth to the harder surface materials.
“Many materials were combined to create a soft elegance, yet each individual design element is unique and special to this particular bathroom,” said Stone.
Source List
Designer: Glenna Stone, Glenna Stone Interior Design
Photographer: Rebecca McAlpin
Cabinetry: Village Handcrafted Cabinetry, designed by Glenna Stone
Mosaic Tile: Artistic Tile
Sconces: Feiss
Shower Tile: Sonoma Tile Makers
Sinks: Kohler
Stone Tile: Artistic Tile
Toilet: Kohler
