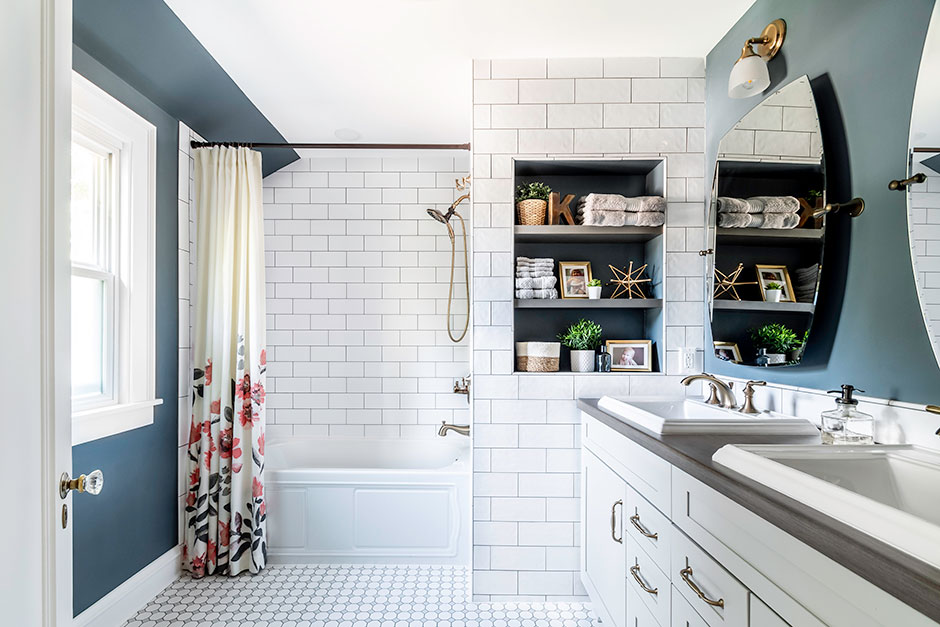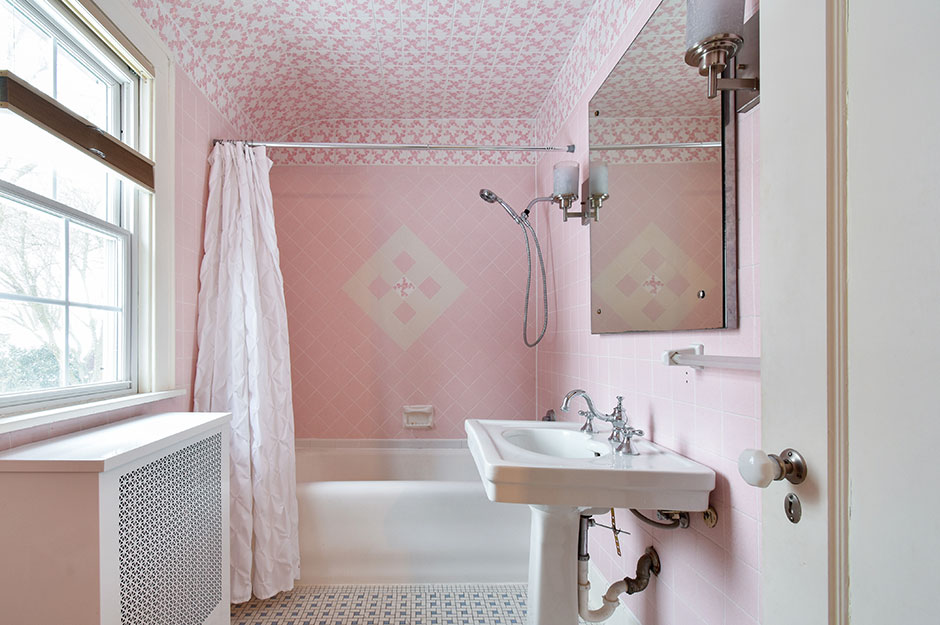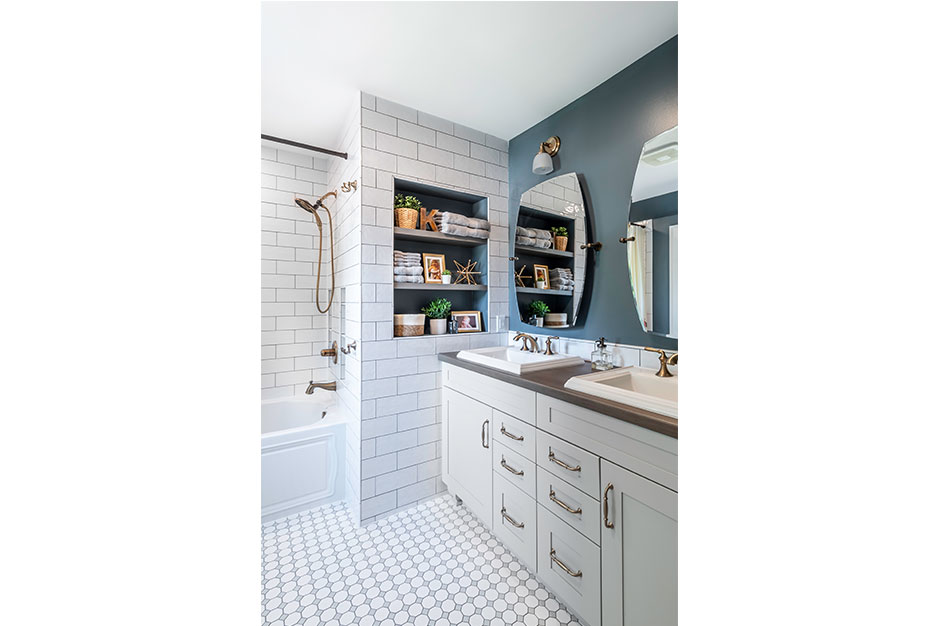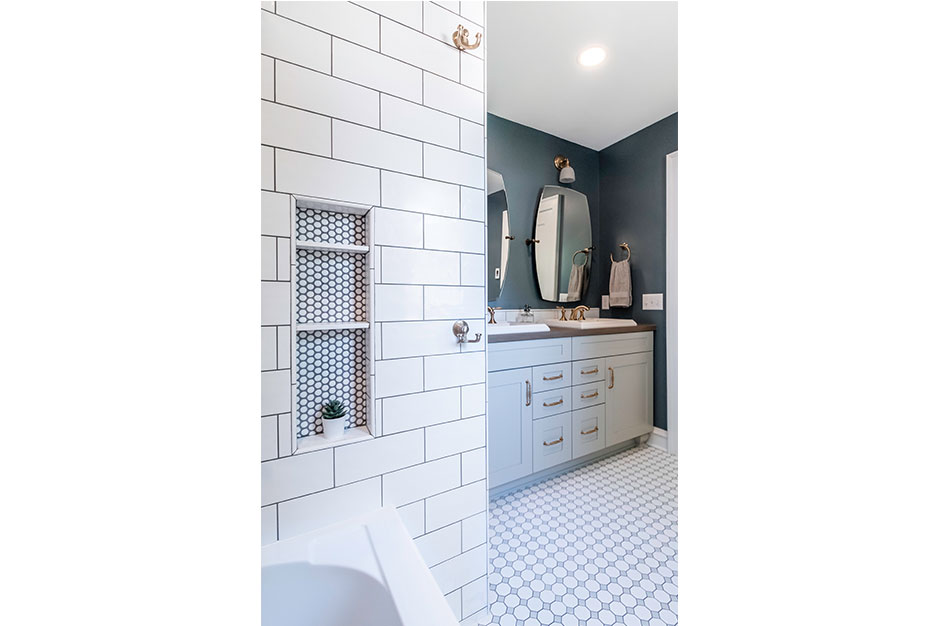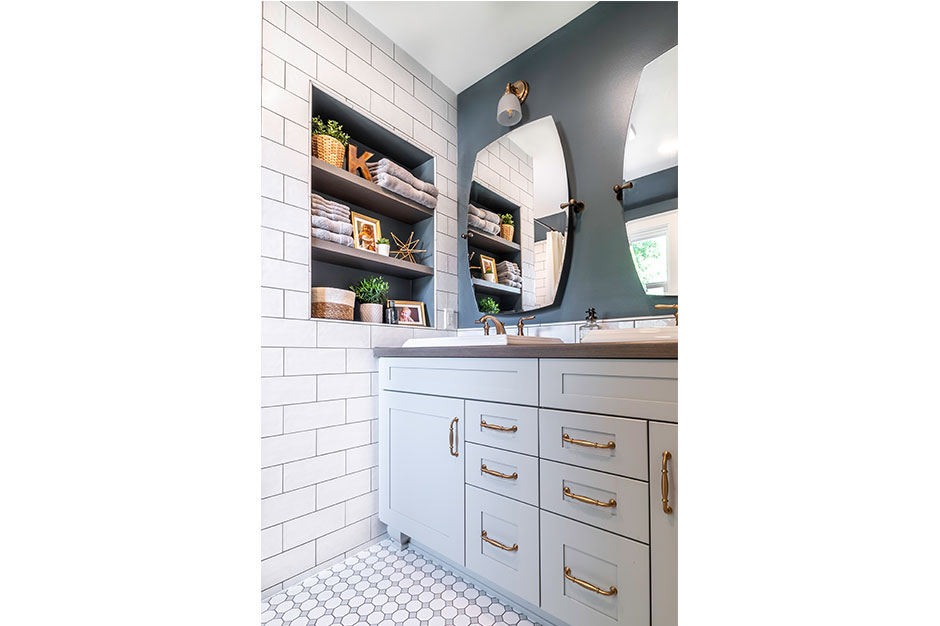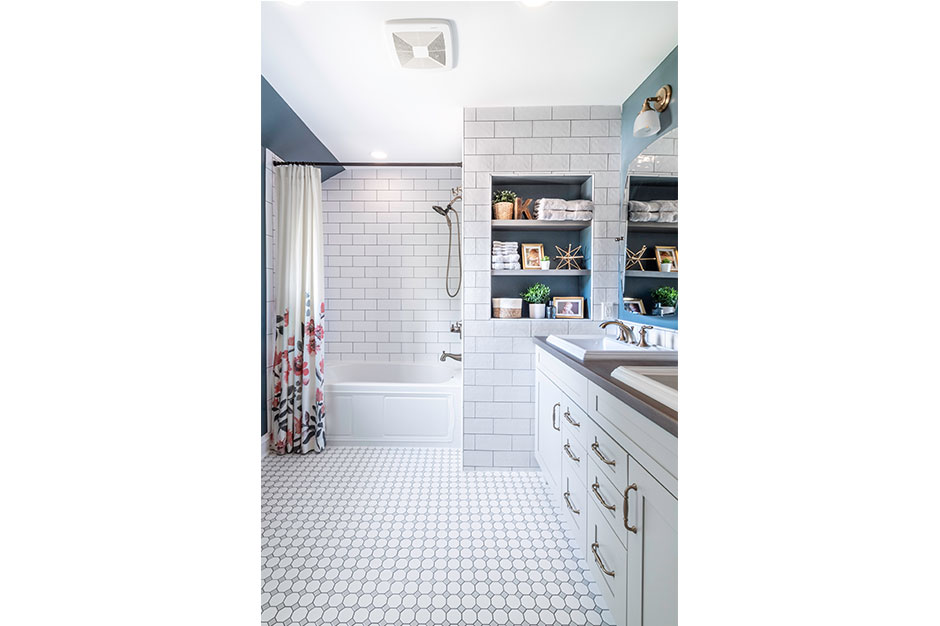February 12, 2021
When it comes to century-old homes, charm can only go so far when function starts to fade. For a 1928 home in southern Wisconsin, the main family bathroom still maintained its pink tiled walls, aged radiator and single pedestal sink. While the homeowners appreciated its authentic Art Deco style, they turned to designer Stephanie Lang of Delafield, Wis.-based Kowalske Kitchen & Bath to make this bathroom more practical and modern for their busy family of four.
Finding the Best Use of Space
The clients had a tight budget, but they were hoping to include a double vanity, more counterspace, better lighting and linen storage in the redesign. However, the current room did not offer enough square footage to fit all of these elements. To make room, the design team took space from a hallway linen closet and the adjacent bedroom closet. A storage niche with open shelving provides linen storage in the new space.
The window – which looks into the neighbor’s home – was replaced with a slightly larger one with soft privacy glass that allows more light in without the need for window coverings. The bulky radiator was replaced with in-floor heat.
“We splurged on heated tile floors,” said Lang, explaining that the radiator in the bath was in an awkward location in front of the toilet. “We decided to provide a heated underlayment so that the bath has its own thermostat, and this allowed us to better utilize the space.”
Where to Splurge and Save
Before even digging into the plans for materials, the team needed to adjust the budget to deal with potential issues because of the age of the home.
“The further we discussed the project, the more it became clear to me that there were possibly some significant issues to fix with the plumbing in the home,” said Lang, explaining that the toilets did not always flush properly or smell fresh, and the water pressure could be improved. “Knowing that this bathroom had 1920s plumbing, we had it inspected carefully before starting the project. The plumbing inspection showed that this job would be more complicated and costly than anticipated.”
Knowing the costs of updating the plumbing ahead of time, the team shifted some of their original material choices to stay in the clients’ budget. They originally planned to install quartz countertops, but they switched to a wood-look laminate with a special edge treatment to create a wood countertop look. Larger, undulated subway tiles were chosen for the walls of the shower to also help offset the costs.
“To stay within our modest budget, we selected a dual-function showerhead with a rainhead and handshower,” said the designer. “This meant no need for separate fixtures and no extra diverter valve, so it kept our plumbing costs lean.”
The savings they had left over were invested in a bubble-jet therapy tub. According to the designer, since this is the only place for a bathtub in a house full of girls, they wanted it to feel like a luxurious spa retreat. Plumbing fixtures in a champagne bronze finish bring in additional glamour.
Honoring the Original Charm
Since the home is in an area replete with historic houses, it was very important to the homeowners that the bathroom retained its original 1920s vintage character.
“We chose a classic design, using white subway tile on the walls and a vintage octagon and dot floor tile,” said Lang.
An edged penny tile background connected to the octagon and dot flooring, while adding a touch of character. The window and door were re-cased and the moldings styled and painted to match the original trim. To create the feeling of vintage cabinetry, the team chose a chamfered Shaker door painted in soft gray and added cabinetry feet. Instead of undermount sinks, they chose a vintage-look drop-in sink. Meanwhile, a contemporary wall color – a slate gray – was chosen for an overall updated palette.
For a last touch of history, the designer saved the center tile design of the former pink shower. Creating a shadow box with it to hang in the new space, she enabled the family to preserve that in the home for years to home.
“Seeing the end result was breathtaking. I was so happy to be able to create a bathroom that the whole family can enjoy, while creating a calming respite as well,” said Lang. “It gives me great pride to know I have improved the quality of their day-to-day lives.”
Source List
Designer: Stephanie Lang, Kowalske Kitchen & Bath
Photography: Kowalske Kitchen & Bath
Cabinets: Bellmont Cabinet Co.
Counters: Wilsonart
Hardware: Jeffrey Alexander
Heated Floors: Warmly Yours
Lighting: Kohler
Mirrors: Gatco
Paint: Sherwin-Williams
Shower Fixtures: Delta
Sink, Faucet & Bathtub: Kohler
Tile: 21st Century Tile
