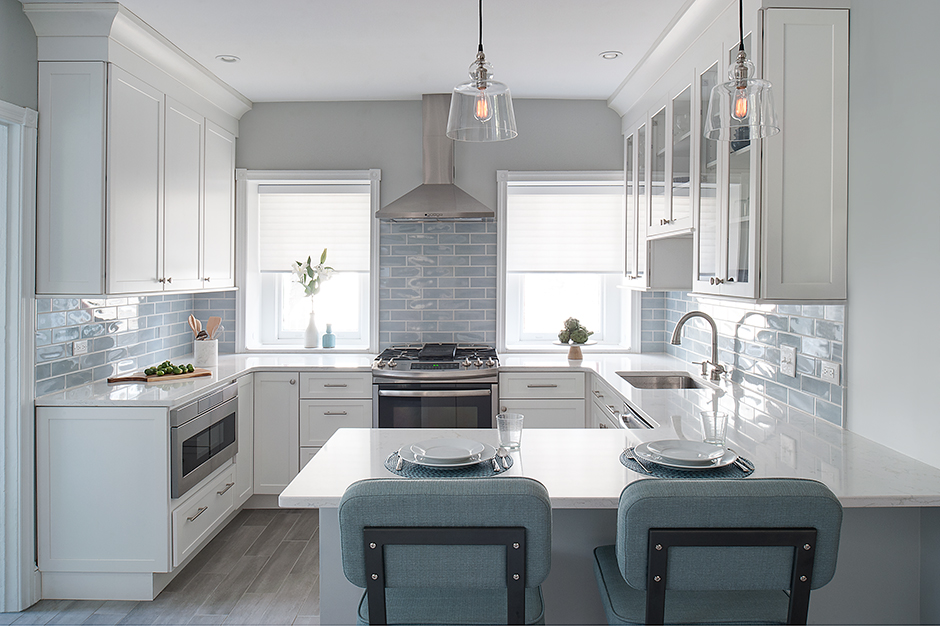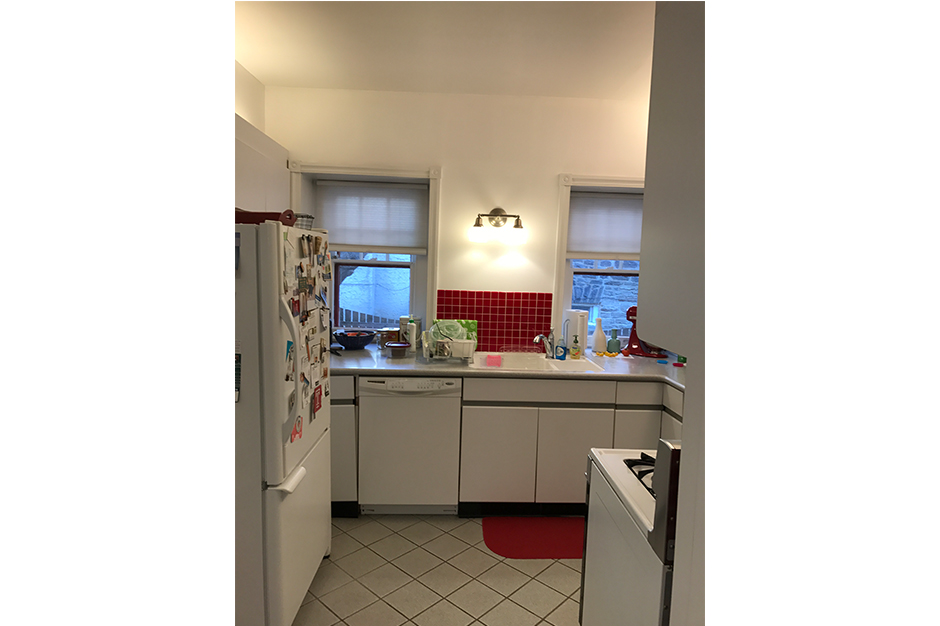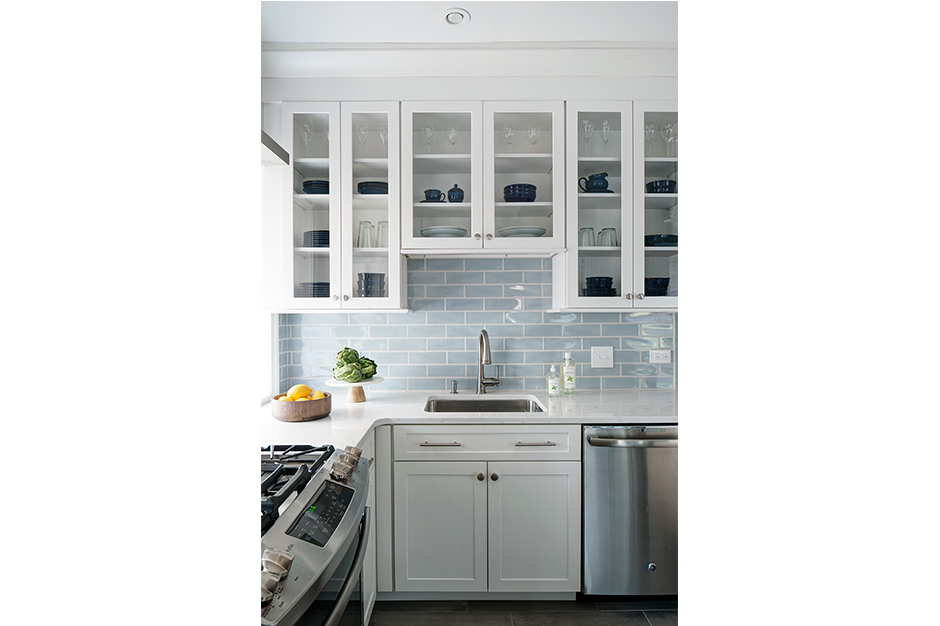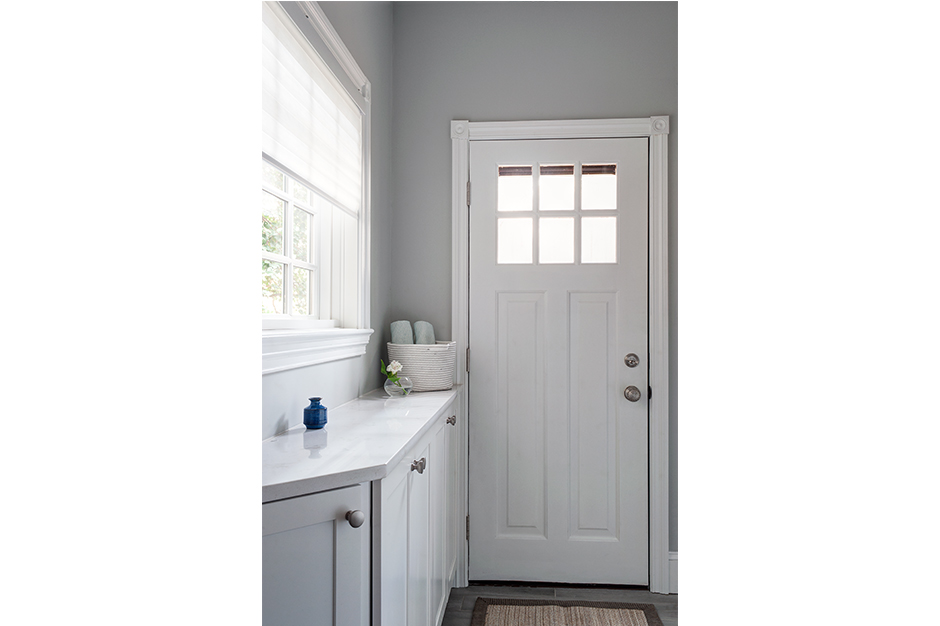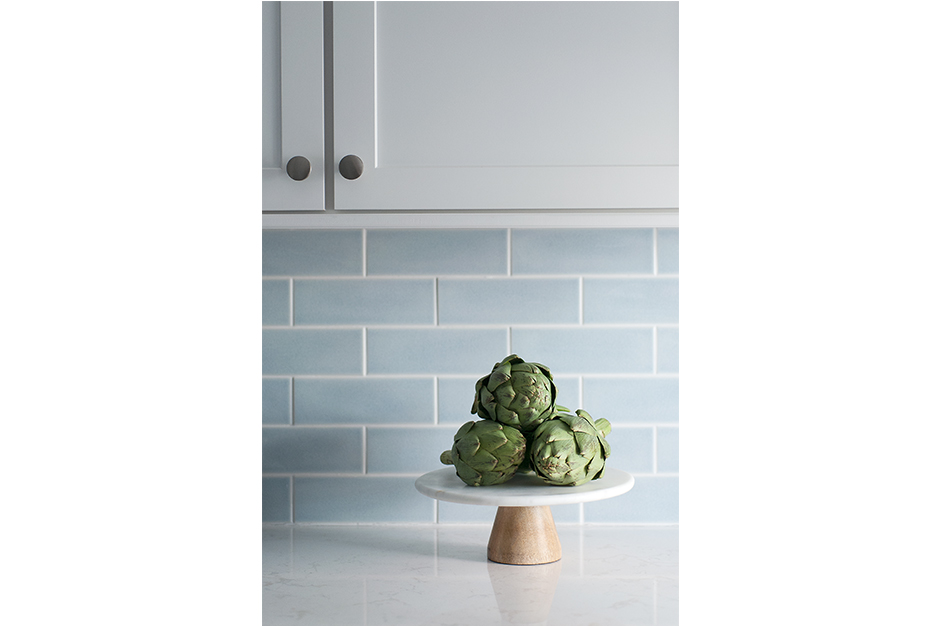August 3, 2018
Philadelphia’s historic Mount Airy neighborhood is known for its eclectic architecture and diverse population. One 1893-dated home – built on the site of a former estate – fits right in with its steeped roof and stone exterior. However, its kitchen needed work to also suit its modern homeowners. Designer Glenna Stone of Philadelphia-based Glenna Stone Interior Design took on the challenge of enlarging the space while also providing a clean and timeless look.
Challenge 1: Making Up for Lost Storage
The existing kitchen was not only small but also closed in. A wide, tall wall with cabinetry blocked it off from the back entryway, which darkened the space.
“The biggest challenge was working with such a small room,” said Stone, adding that she redid the 173 square feet of space in AutoCAD and 2020 Design. “Because we had to remove that dividing wall to open the kitchen and create a better flow, we needed to find a way to retain the storage that existed on that wall.”
After demolishing the wall, the design team installed a peninsula where it had previously stood. The peninsula functions both for eating in and for storage because of the use of half-depth cabinetry. These shallower cabinets on the interior side of the peninsula are for storage, while the exterior side works as a breakfast bar.
The newly opened entryway was transformed even further with an additional set of cabinetry and more countertop space, which will aid in unloading groceries and providing extra storage.
Challenge 2: Creating Efficiency
In the previous layout, the placement of the appliances was inefficient for cooking and meal prep; the range was too out of reach from both the sink and the refrigerator. The new layout has two main windows opposite the now open and bright entrance. To create a focal point, the team moved the range and hood between those two windows. The sink is located on the right side of the room between the dishwasher and the range, and the microwave was integrated under the counter.
Since the laundry room was in the basement and down a set of narrow stairs, the clients wanted to look at options for bringing it upstairs near the kitchen for convenience. Stone introduced the idea of converting the back porch off the kitchen into not only a laundry area but also a powder room, which the house was lacking. Although the porch was small, she was able to accommodate both spaces by stacking the washer and dryer and choosing half-depth cabinetry.
Challenge 3: The Right Amount of Trendy and Classic
When it came to the style of the kitchen, the clients’ keywords were fresh, clean and timeless.
“Their must-have list included nixing the dated design and creating cohesion and organization,” said the designer.
While they loved the look of glass cabinets, it was important to the clients to have a truly classic and timeless style. Stone led them to all-wood cabinetry with a painted white finish and a simple design. This style was used for both the base cabinetry and the uppers, with the exception of the storage above the sink. These particular cabinets are glass fronted, revealing the items inside for a pop of color and interest.
The clients also asked for a maintenance-free countertop where they did not have to be concerned about food stains or sealing; they decided white quartz was ideal for their needs.
Challenge 4: Balancing Materials
With all the white cabinets and countertops, Stone wanted to bring some color and interest into the space. Her solution started with a soft blue, ceramic tile backsplash.
“We chose it because the blue creates a subtle but clean and crisp background for the white cabinetry and stainless appliances,” she said. “With the backsplash, we were able to add a hint of color and then bring that color into the upholstery on the bar stools.”
She completed the classic look the homeowners wanted with two bell-shaped glass pendants above the peninsula. These glass fixtures allow light from both windows to flow through the room without hindrance.
“I really enjoy combining materials and decorative lighting to create a beautiful palette with visual interest,” said Stone. “This part allows me to showcase my professional creativity and love of beautiful, well-considered spaces.”
Source List
Designer: Glenna Stone, Glenna Stone Design
Photography: Rebecca McAlpin Photography
Backsplash: Adex USA Tile
Cabinetry: Diamond Cabinetry
Countertops: Cambria
Floor: Overall Hemp
Lighting: Robert Abbey
Microwave: GE
Oven: GE
Range: GE
