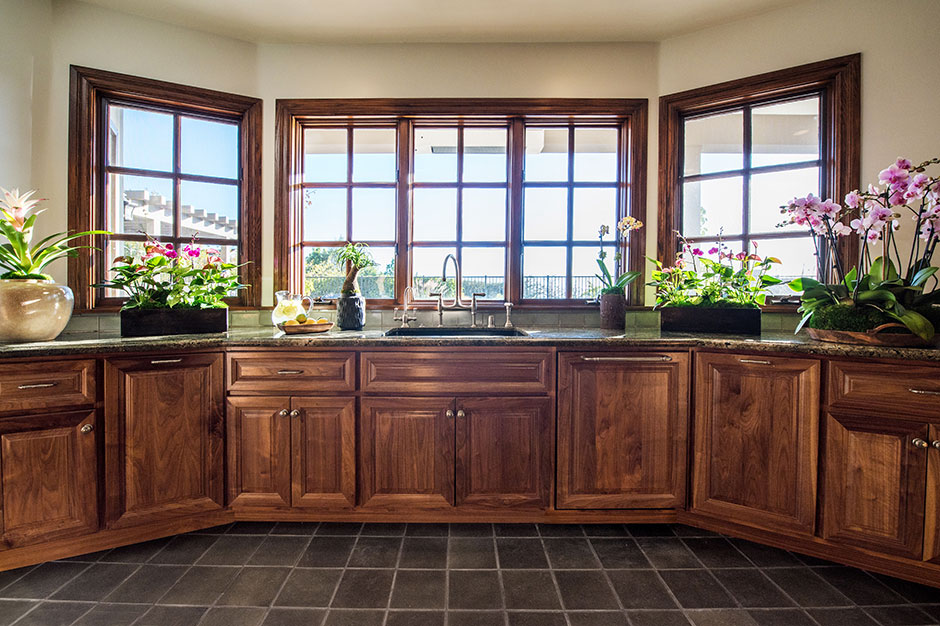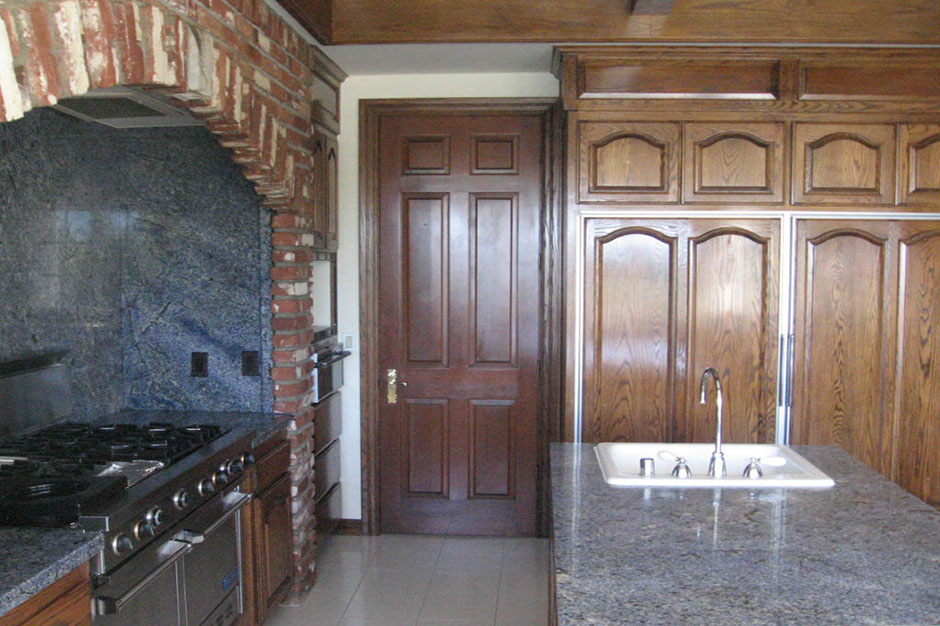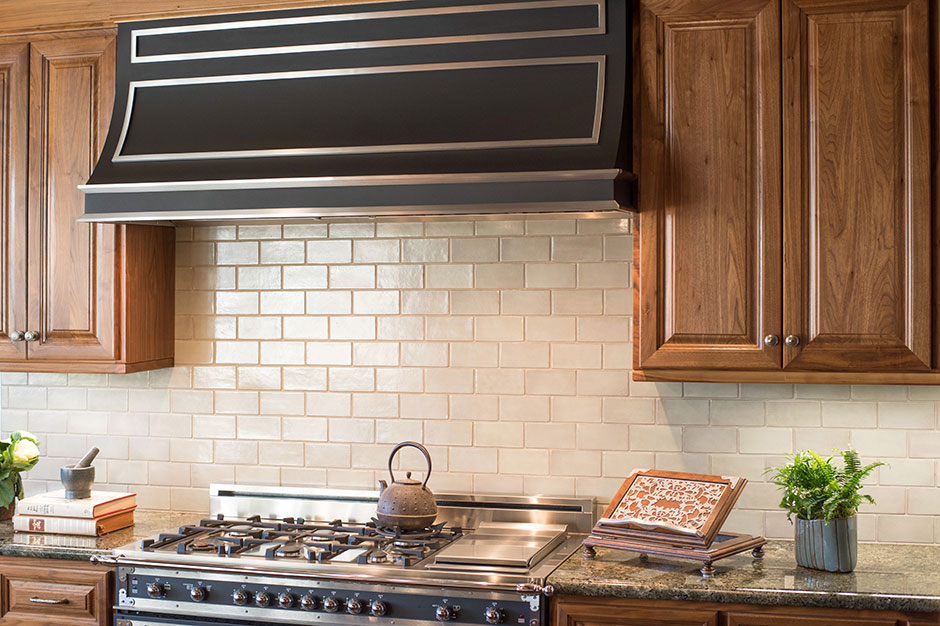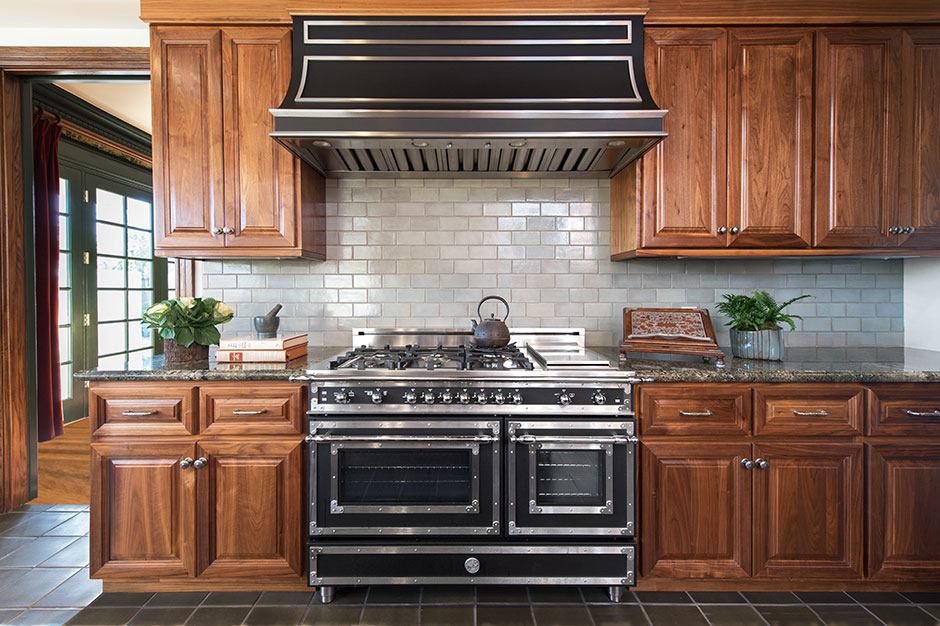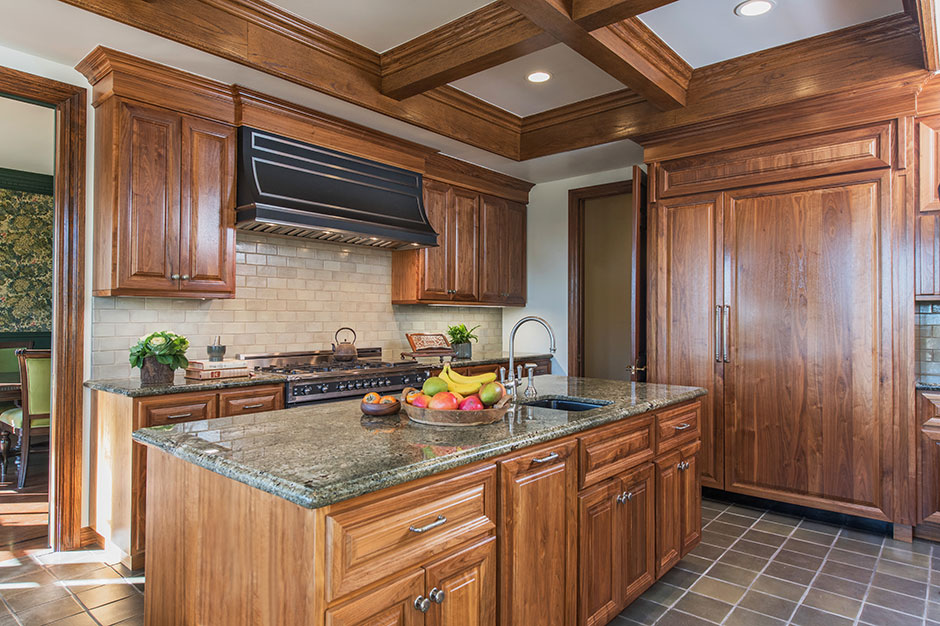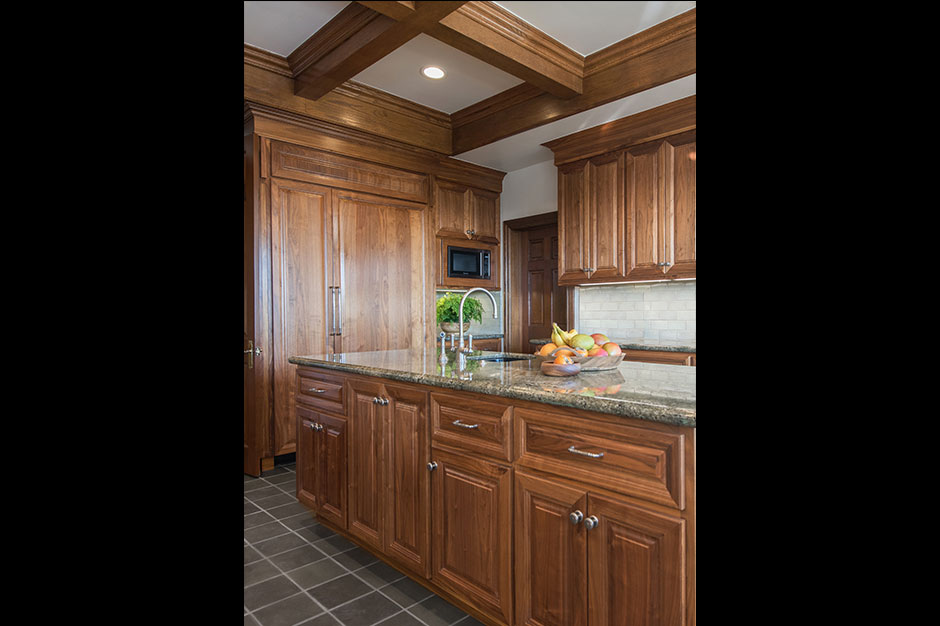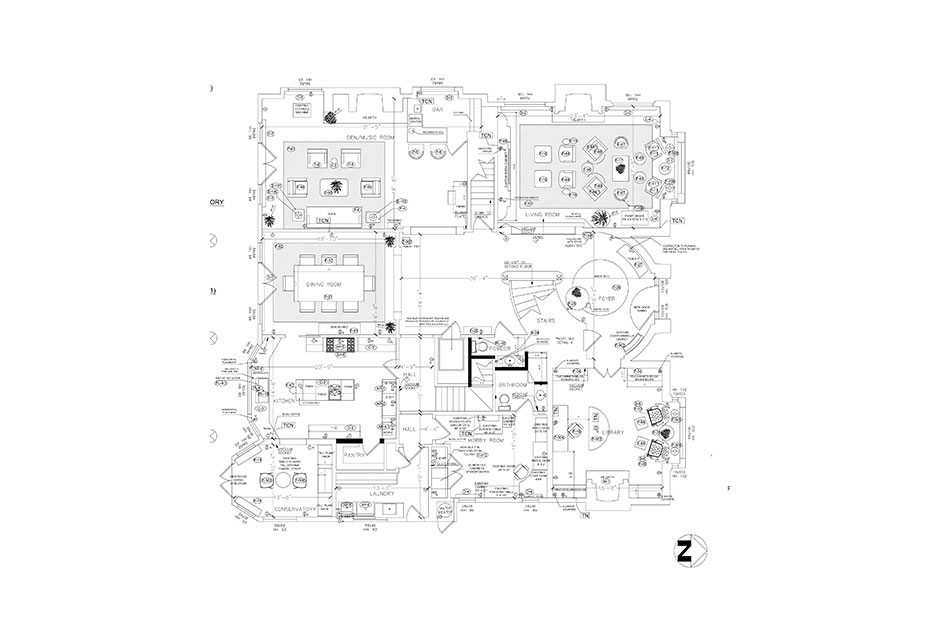February 26, 2018
In an age immersed in technology and busyness, a new trend is fighting to give homeowners a relaxing, healthful environment in which to live. Known as biophilic design, this idea is growing in popularity and aims to help clients sleep better, breathe less pollutants and feel rejuvenated by their home.
Sarah Barnard of Los Angeles-based Sarah Barnard Design is passionate about this method and has the accreditations to show it: WELL Accredited Professional (WELL AP), Building Biology Practitioner (BBP) and an Energy and Environmental Design-Accredited Professional (LEED AP). Recently she used her skills to not only update a historical building but to ensure it gives her clients a healthful place to come home to.
Wholesome Layouts
The original kitchen was installed more than 40 years ago. While it had an open floor plan the owners liked, the room was dark and featured dated appliances and blue granite countertops.
“The new design would be mindful of daily cooking and recycling, and it would include thoughtful storage for small appliances and an improved workflow,” said Barnard, who hand sketched her preliminary designs and then transferred them to 2020 Design and AutoCAD to show to the clients.
The first piece to go was a large brick structure that contained two old wall ovens. Spanning 96 inches, this wall and archway were removed to create more functional countertop space, specifically closer to the cooking area. The pantry door, which when opened hindered the traffic flow, also needed to be moved. Since it was on a load-bearing wall, the team re-engineered the wall to accommodate the new door location at the other end.
With these two changes, Barnard was able to install a large island with a prep sink, and she replaced the dated wall ovens with a central range, oven and a hood. The main sink is set facing out of the kitchen’s newly enlarged windows, and the pathways around the range, island and clean-up areas are big enough to accommodate wheelchairs, walkers and mingling guests.
“Being mindful of ergonomics, personal and family preferences and future lifestyle needs helps ensure this kitchen will stand the test of time,” she added.
Natural and Non-Toxic Materials
According to the Well Living Lab, the average American spends 90 percent of their day indoors. However, some of the most polluted air around can be inside a home. One of the main culprits are volatile organic compounds, or VOCs. Pressed wood and particleboard cabinets and household paint often emit these harmful compounds.
Barnard kept this in mind when choosing the cabinetry for this project, which was locally made in American walnut wood. In keeping with the style of the traditional home, the cabinet doors are a raised panel design with mitered corners and a natural finish.
Since the homeowner strongly preferred granite, Barnard specified gray slabs of the stone for the countertops. Handmade individually glazed ceramic tiles, made from clay, were specified for the floor and backsplash. The combination of these organic materials, along with the large main windows, connects the kitchen to nature.
“Honoring our biophilic nature and maintaining a visual connection to the outdoors, as well as utilizing natural light whenever possible, is a simple strategy for encouraging physical and mental wellness,” said Barnard.
Being Mindful About Air
Another potential pollutant in a home is the range, which can emit carbon monoxide into the atmosphere. Barnard chose a unit she felt was healthy for both the environment and her clients.
“Bertazzoni burners have very low carbon monoxide emissions, resulting in very clean combustion,” she said. “The ranges are also equipped with a safety feature that ensures that no gas flows to an unlit burner. These important design precautions assist with fundamental home safety and contribute to clean indoor air.”
The hood also needed to be extremely high quality to keep cooking fumes from permeating the rest of the home. Barnard felt limited by the decorative range hoods available, so she designed one herself to match the range.
“The logistics of having the range hood fabricated by one shop, the liner made by another and the adjoining custom cabinetry done by a third shop, required a great feat of teamwork across trades,” said the designer, adding that the high-performance hood liner was custom made. “In the end, the fabricators were able to expertly match the Bertazzoni factory finishes.”
She also ensured that the home is consistently being filled with fresh air by including lots of house plants in the final design.
“The large collection of live plants helps clean the air every day,” said Barnard. “Every detail was considered. Energy-efficient and smart appliances, ample natural materials, daylight and plant life all improve the home’s overall health.”
Source List
Designer: Sarah Barnard, Sarah Barnard Design
General Contractor: Carlee Construction
Photographer: Steven Dewall
Cabinet Hardware: Rocky Mountain Hardware
Faucets: Newport Brass
Hood Liner: Modern Air
Lighting: West Coast Lighting
Range: Bertazzoni
Range Hood: Custom by Sarah Barnard Design
Sinks: Rohl
Wall & Floor Tile: Mission Tile West
Water Chiller: Mountain Plumbing
