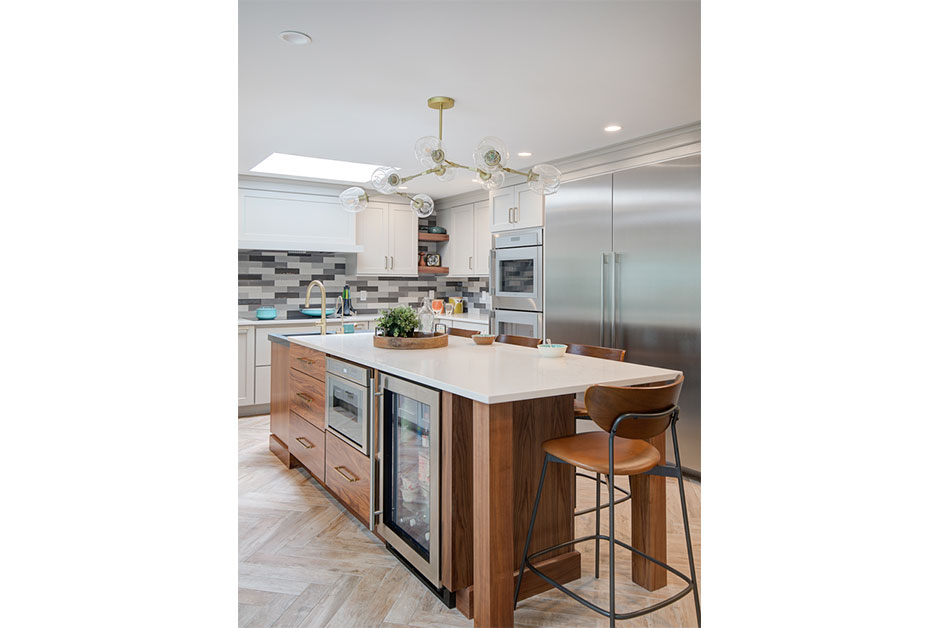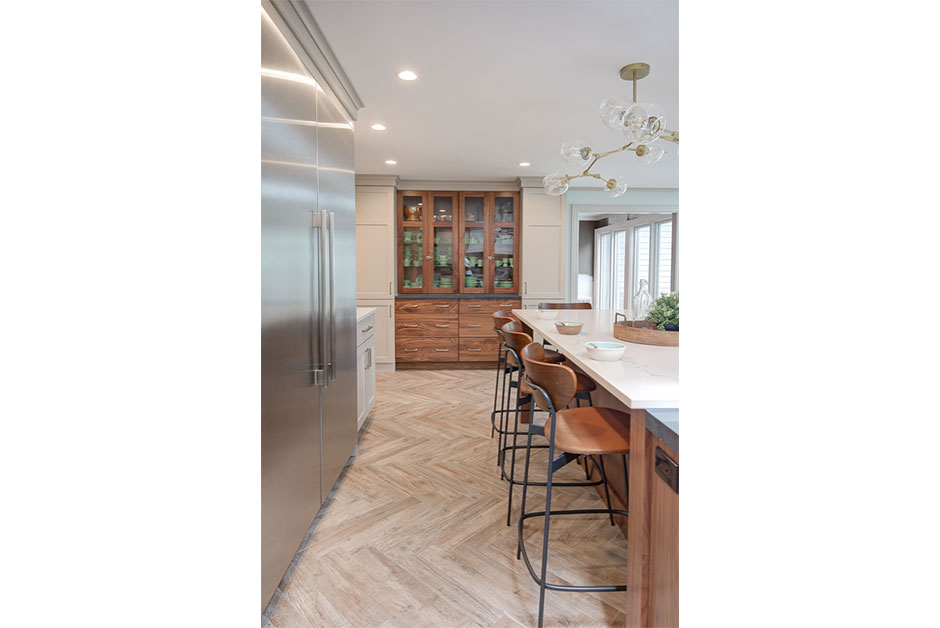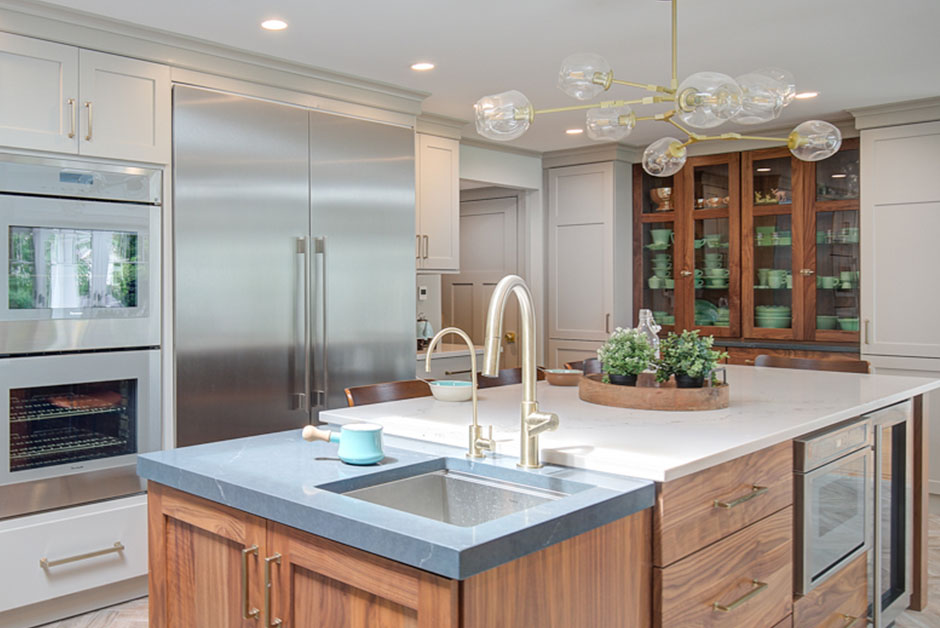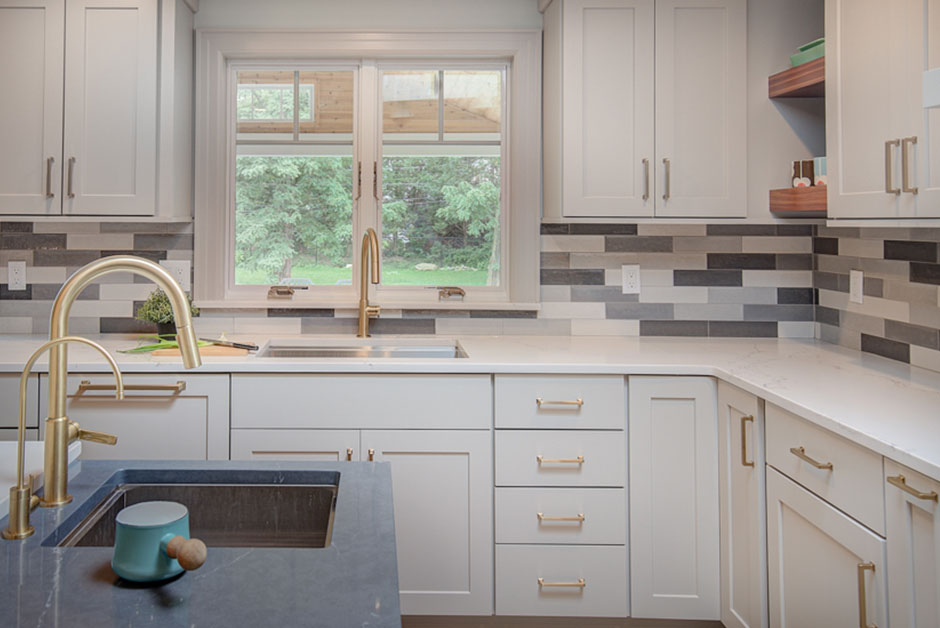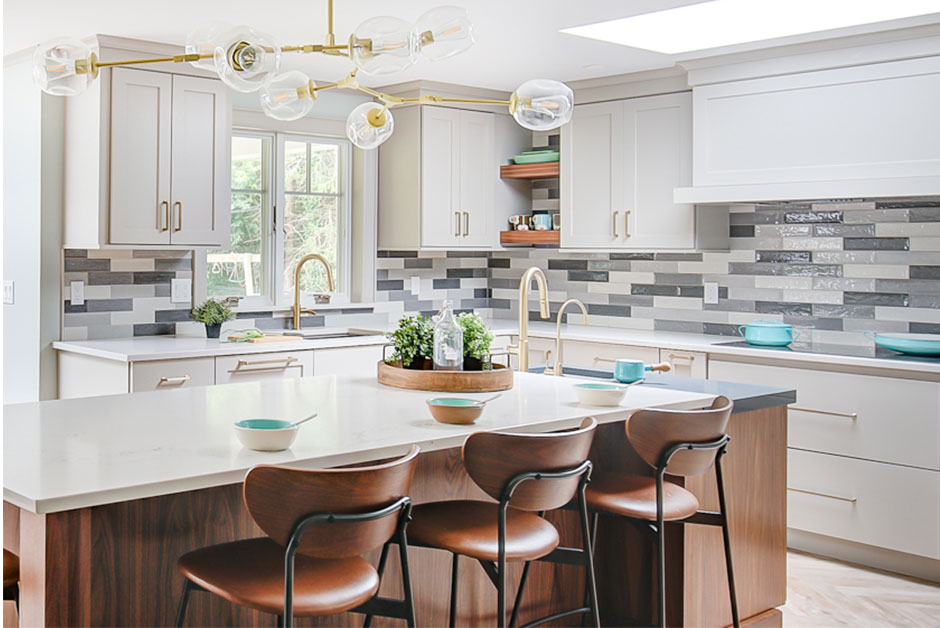September 18, 2021
Designer Meredith Weiss, president of Long Island-based Merri Interiors Inc., came into a kitchen renovation project a bit later than she would have preferred. Architectural plans had been drawn, construction had started, and she was tasked with bringing together an eat-in kitchen with island seating, many appliances and a place to display the client’s fire king jadeite milk glass collection. And she had to make it all happen in the middle of a pandemic.
Strategizing the Layout
Although the clients did not have a clear vision of what they wanted, they had chosen appliances, and because the wife is an avid cook and baker, there were a lot of them. In fact, one reason they decided to work with a designer was that they questioned how to fit everything into the available space, which was not massive.
“The number of appliances the client wanted in this kitchen was a challenge,” said the designer. “And because she is a big cook, she really needed as much storage as possible.”
To make the space fluid, Weiss kept the lines simple and chose Shaker-style cabinets. The general location of the refrigerator, ovens and sink were determined by the architect’s footprint. Weiss put the microwave and wine refrigerator in the island, keeping as much storage space as possible near the main appliances. She incorporated a variety of features that boosted functionality based on the client’s specific needs.
The wall ovens have a side hinge rather than opening down, making them more comfortable when baking. Drawer storage in the island holds mixing bowls and bakeware with easy access from the prep sink counter. The island seats four with one of the stools at an end — a request from the client, who likes to do paperwork there.
Playing with Color and Vintage Style
Weiss knew her client wanted a minimalist, mid-century vibe. At the same time, displaying her milk glass collection was at the top of her must-have list.
“Combining minimalism with being a collector can be a little tricky,” said Weiss.
She added a few open walnut shelves for special pieces, but rather than trying to fit a major display space in the main kitchen area, Weiss designed a built-in unit at the far end, replacing what had been planned as a desk. Concerned that a workspace in the walkway would be problematic for traffic, she decided that a pantry and hutch would be a better use of the space. Mimicking a piece of furniture, the walnut display case is surrounded by additional storage in Spacious Gray.
“Walnut is perfect here and is a wood that was used in the 60s,” said the designer. “It has good color tones and nice body movement. It doesn’t change in color over time and has a bit of visual texture.”
The island and stools feature a similar walnut finish, while the rest of the elements – cabinets, countertop, flooring and backsplash – play with soft neutrals. The cabinet color, Spacious Gray, has a mushroom tone, and the classic herringbone floor features a similar warm, toasty color. Weiss used Spacious Gray on the crown molding, tying it all together.
“The room has an airiness even though the ceiling is somewhat low, and the kitchen is tucked inside the home,” she said.
For Weiss, it’s the contrast between the walnut and gray that makes the room interesting, especially in the display hutch.
“The charm comes from how the colors interact together,” she said. “A combination is really what makes a color amazing.”
It’s important to think about the space in its entirely. Sometimes clients get stuck on one element, but the designer needs to steer them to focus on how everything works together, explained Weiss.
Planning Around the Pandemic
This project was completed in July 2021, which means it was affected by COVID-19 supply-chain issues. Luckily, the clients were understanding and were willing to live with the uncertainty. The wait for the appliances was about four months, and they trickled in rather than coming in together.
Because of labor and product shortages, Weiss has shifted her process. Now, she orders all products at once at the beginning – this is especially key for a project like this one where demo has already taken place.
“While I’m at the tile store, I make sure it’s there before we fall in love,” she said. “Everything has changed in the way I do things now. Normally you wouldn’t order tile right away because you want the newest dye lot in case you need more. Now I over order.”
As soon as she starts working with a client, Weiss asks them to begin making decisions – and there is usually a backup plan. As the pandemic continues, designers need to be flexible and adjust their process to work around big and small surprises.
By Carrie Whitney
Source List
Designer: Meredith Weiss, President, Merri Interiors Inc.
Photographer: Nicole Larson photography
Kitchen
Appliances: Thermador
Backsplash: Chroma Grigio
Bar Stools: West Elm
Cabinets: Brighton Cabinetry
Countertop: Caesarstone and Silestone
Faucets and Sinks: Kraus
Flooring: Boardwalk Maple Tile
Hood: Luxaire
Lighting: Brayden Studio
Warming Drawer: Dacor
