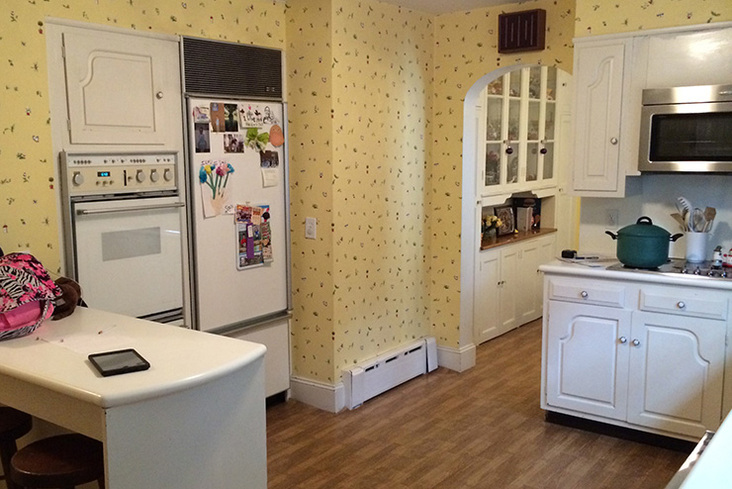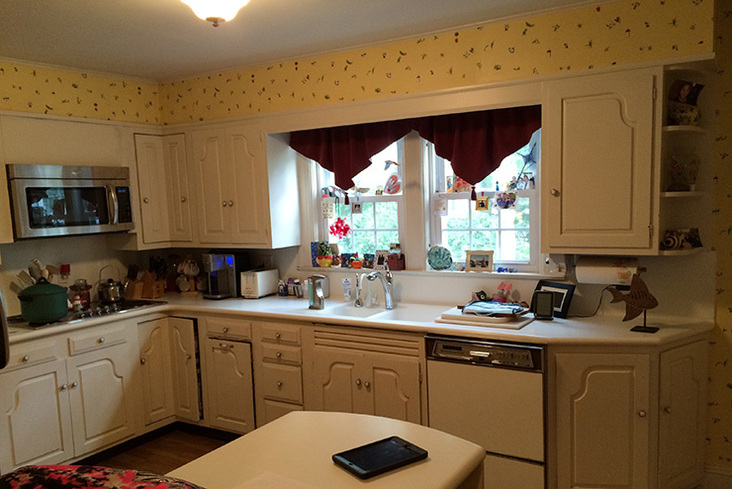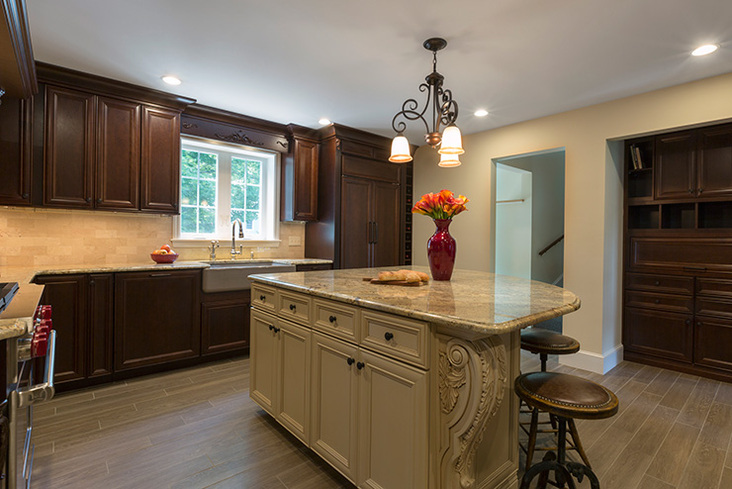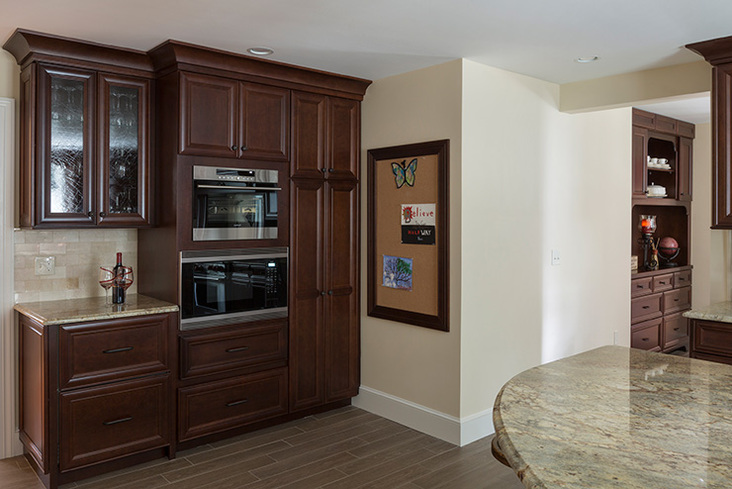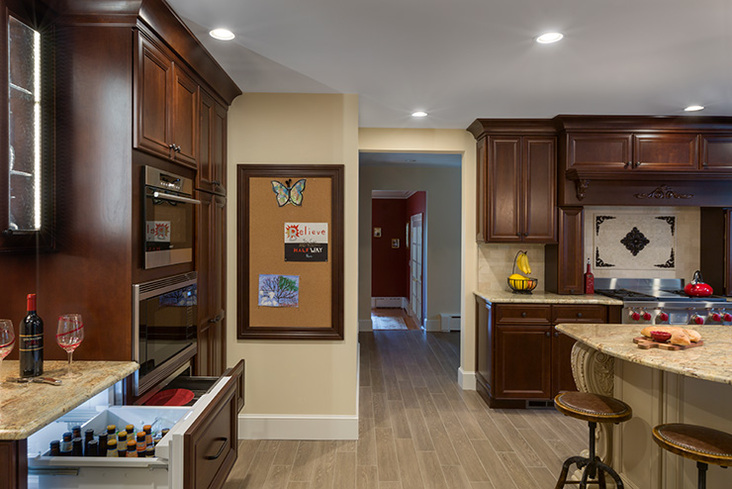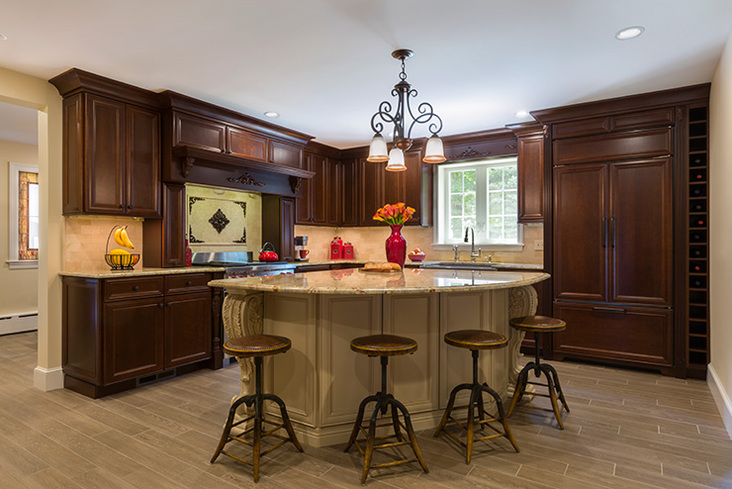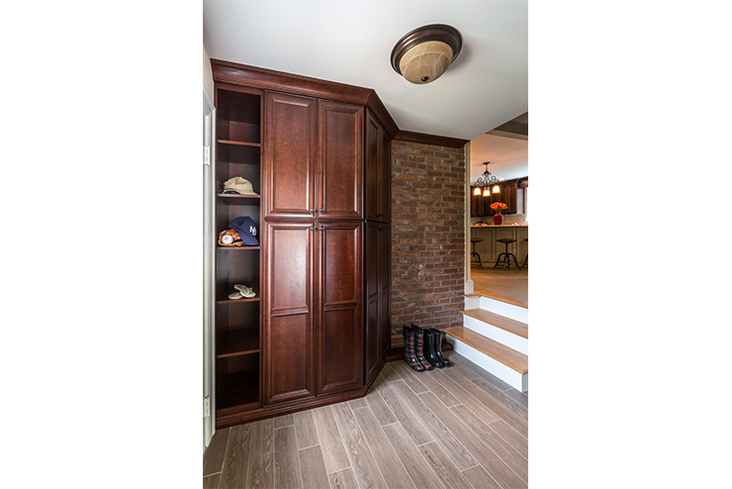October 12, 2015
Modern may be all the rage, but a traditional update offers a more authentic alternative when redesigning antique homes. Having last updated their kitchen in the 1980s, one family in southern Massachusetts contacted locally based Sabrina DaLomba – director of showrooms for Kitchen & Bath Gallery, Supply New England – for a revamp that honored the historic integrity of their Colonial Revival-style, 1930s residence.
“Since they have three children, they had been unable to fit a renovation into their busy lifestyle,” explained DaLomba. “They finally decided it was time to bring it up to date to entertain more.”
View this kitchen gallery here.
Form and Function
Unlike today’s popular open floor plans, the family’s kitchen was compartmentalized and made entertaining a challenge. DaLomba was unable to address this issue by tearing down walls because of existing plumbing and heating elements that they contained. She was ultimately able to expand the kitchen on each side, however, when the family decided to expand the home six feet into the backyard. Previously used to house a built-in hutch, a dead area between the kitchen and dining room was also reconfigured to provide an extra four feet of space.
“The previous kitchen was cramped and uncomfortable,” said DaLomba. “Since they hadn’t had seating there before, I was delighted to add a quarter-moon-shaped island with seating for five.”
While a separate breakfast nook was retained as a family-favorite space for quiet time and homework, an “organization center” was added to eliminate clutter with cubbies, drawers and additional storage.
Classic and Warm
Aesthetically, the family wanted a classic and traditional interior highlighted by warm hues.
“So often in New England we work with a coastal color palette,” explained DaLomba. “This project was different in that they wanted what could almost be considered a rustic palette with an ornate, traditional feel – inspired by a recent trip they had taken to Napa Valley.”
The kitchen’s warmest tones are evident in crimson, cherry-stained cabinetry that was juxtaposed with a refinished brick wall in an adjacent space. To create continuity, porcelain tile flooring with a driftwood finish was also installed throughout the kitchen, breakfast nook and landing area. The tile complements original hardwood floors located elsewhere in the home, as well as newly added cove crown molding that lent itself to the family’s coveted classicism.
Juxtaposed with a marble tile backsplash, cream and taupe granite countertops were specifically chosen to play off of this rich palette. Functional fixtures, like a new cast-iron sink, were similarly selected to balance the cabinets’ cider tones.
“This project began just before the particularly long and harsh winter of 2014-2015 that left us with more than eight feet of snow in the Boston area,” said DaLomba. “The bitter cold may have influenced the final selections where ornate but warm was the order.”
Source List
Designer: Sabrina DaLomba, Director of Showrooms, Kitchen & Bath Gallery of Supply New England (Mass., RI, CT)
Contractor: Maynard Construction (Attleboro, Mass.)
Photographer: Carly Gillis Photography
Backsplash: Crema Marfil polished by Artistic Tile
Backsplash Deco: Landmark Metalworks
Built-In Microwave, Convection Steam Oven, and Warming Drawer: Wolf
Built-In Refrigerator and Refrigerated Drawers: Sub-Zero
Cabinetry: Mouser Custom Cabinetry with Tiffany-style doors
Countertops: Typhoon Bordeaux Granite fabricated by Skyline Marble & Granite
Dining Chairs: Holmes dining side chairs by Arhaus with custom fabric in Jimison Plum.
Dining Table: Rio 62″ Rectangle Parson table by Arhaus
Dishwasher: Asko
Faucet: Kohler Artifacts in Vibrant Stainless
Floor Tile: Albero porcelain from Cancos in Suber finish
Garbage Disposal: Insinkerator
Hardware: Top Knobs
Hot/Cold Water Dispenser: Insinkerator Antique
Sink: Kohler Whitehaven in Cashmere
Stained Glass: Andersen
Stools: Trevor by Arhaus
