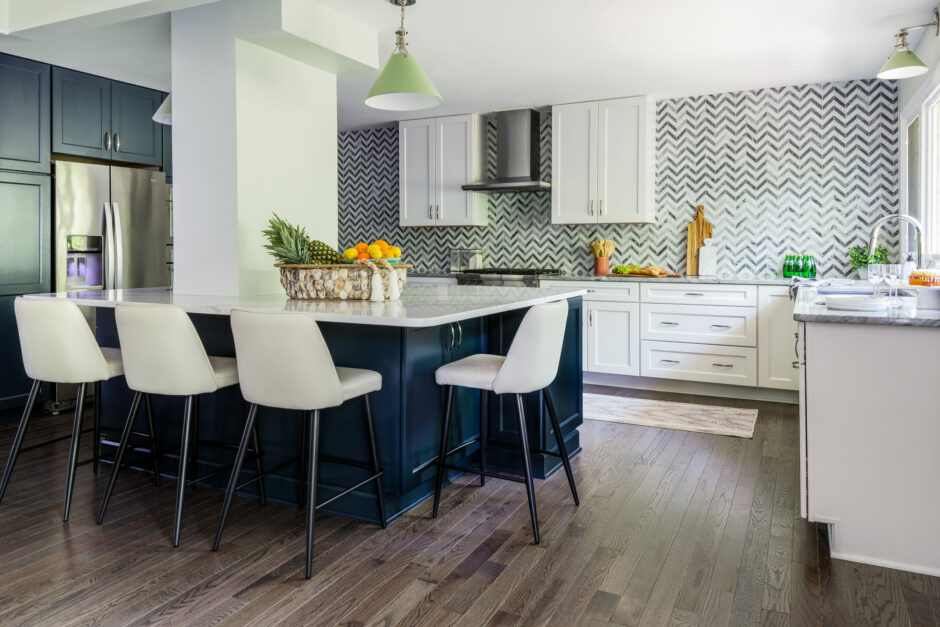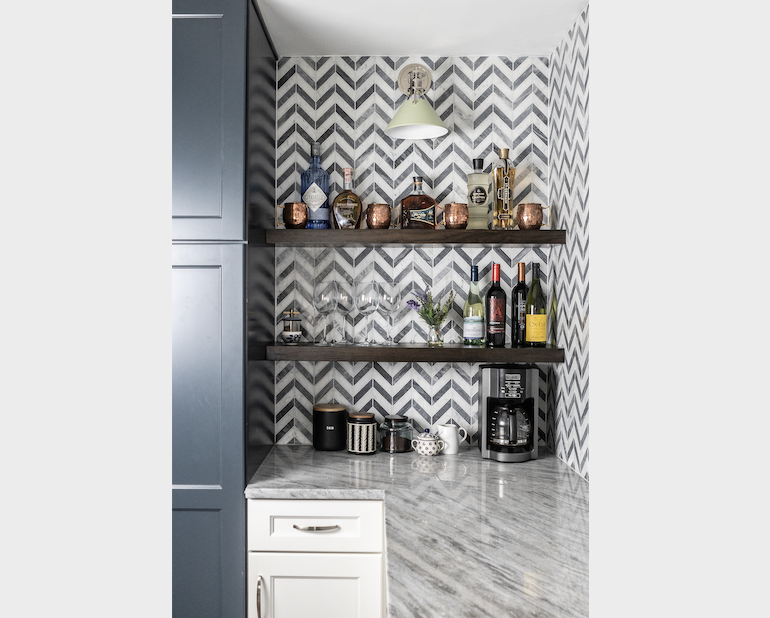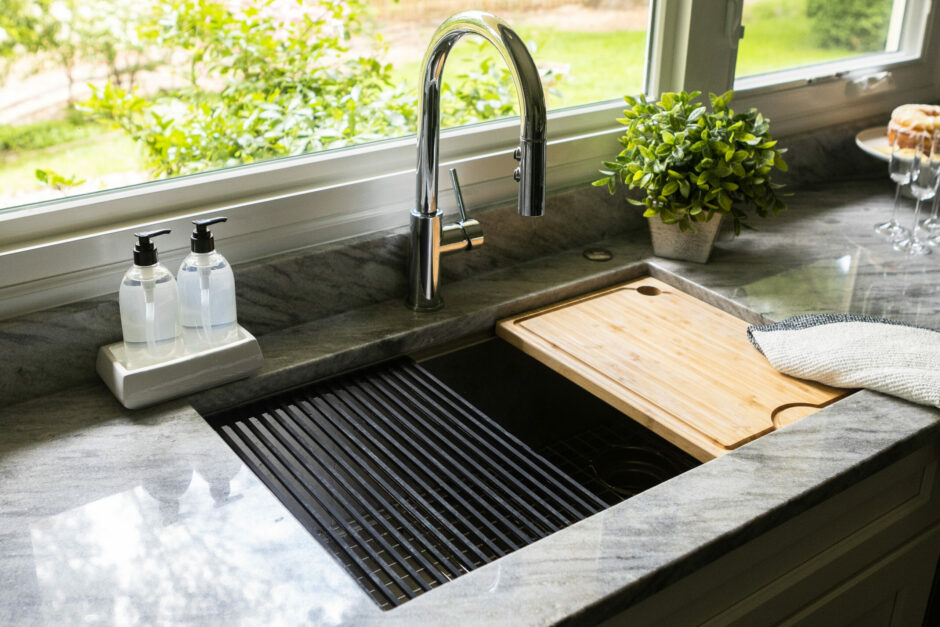December 6, 2021
In remodeling a 1970s colonial-style home and kitchen, designer Laura Hildebrandt of Vienna, Va.-based Interiors by LH had to reconcile the existing warren of discrete rooms with her clients’ desire for spaces with new functionality and increased size.
Reallocating the Space
In the original layout, the dining room connected to a small kitchen, which had an adjacent breakfast area. That linked to a large family room and a formal living room. In Hildebrant’s plan, the kitchen and breakfast room were combined, and the family room became the dining room. The old dining room was repurposed as a home office.
While breaking down the walls was key to creating the spacious, centralized kitchen, it had another major impact on the project. The house’s HVAC system was discovered inside the cavity. Relocating it would have consumed a very large percentage of the budget, so Hildebrandt made the proverbial lemonade from the situation: She enclosed the air and heating ducts inside a columnar structure and transformed it into a communication center with a coat of chalkboard paint.
Connecting the Kitchen to Nature
The colors and materials were selected to bring a bit of nature indoors. Base cabinets on the island and wall units surrounding the oven and refrigerator are a deep Adriatic blue. A delicate sage green paint coats the window wall; a similar hue appears on the shades of the light fixtures throughout the room. Natural marble is used for the perimeter countertops and the backsplash.
On the exterior wall, three windows – two casements flanking a fixed model – frame expansive views of the backyard’s verdant landscape in a radical improvement over the old design, a small window that looked out to an air conditioning condenser.
“I really wanted to bring the natural element inside, so in the winter months – when the trees are bare and it’s all snowy – the family can still be able to enjoy the lush greenery,” said Hildebrandt.
Source List
Construction: Peter White Construction
Interior Design: Laura Hildebrandt of Interiors by LH
Kitchen Cabinet Design: Ntime Designs
Photography: Angela Newton Roy
Cabinets: Kemper Cabinets
Counter Stools: Moe’s Home Collection
Dishwasher: Bosch
Faucet: Miseno
Lighting: Hudson Valley Lighting
Refrigerator: Whirlpool
Sink: Ruvati
Stove, Wall Ovens: Thermador







