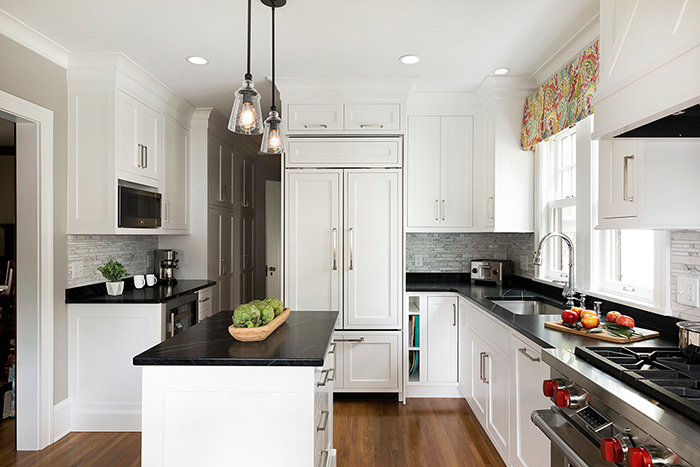
September 17, 2020
When it comes to century-old homes, there is a charm that designers want to preserve without giving up modern amenities and updates. When designer Mary Maney came into her client’s 1920s-dated kitchen, she knew her challenge was to create a timeless, traditional kitchen design that coincided with both 20th-century styles and the rest of the historical home.
“I wanted to design a traditional kitchen that had a hint of color and whimsy,” said Maney, who is a designer at Minneapolis-based Crystal Kitchen + Bath. “We also needed to improve the kitchen layout to make family mealtime and entertaining more enjoyable.”
The Challenges of Redesigning a Historical Space
The kitchen was not the ideal setting for entertaining in the 1920s, and this space reflected that. There were not one, but two large vintage radiators in the kitchen, as well as cramped booth seating and a tiny back entryway. The work triangle was very inefficient, with a refrigerator in the back that collided easily with the door, a freestanding range with no nearby counterspace or ventilation and a kitchen sink that faced the interior wall.
Drawing her plans by hand, Maney reworked the layout to better suit this family of four. She removed the wall around the built-in booth seating and created one large room. This made enough space to install a small, 36-in.-wide by 24-in.-deep island, which was one of the client’s main requests. A modern work triangle – with the refrigerator now near the prepping areas and the range near the sink, with counterspace on both sides – was implemented.
The built-in booth seating area, which had previously been separated from the main kitchen, was a unique element the homeowners were disappointed to let go of. Maney offered an alternative solution that would still work with the newly opened layout.
“I suggested a built-in bench, which gave them the look of a built-in piece of furniture but with more flexibility,” said Maney, adding that she also installed a new window behind this bench seat to let more light into the space. “It is easier to get in and out of, and you can add more chairs around it when you are entertaining.”
By replacing the vintage radiators with low-profile units, the designer was able to hide one unit in the hallway and the other under one of the new bench seats.
Check out another historical kitchen project HERE.
A Timeless Traditional Kitchen Design
The homeowners wanted to have a classic color scheme – black and white – to fit both their historical home and their traditional tastes. The designer chose classic white, inset cabinets throughout, with stainless-steel hardware and fixtures. The hood and refrigerator are integrated into the surrounding white cabinetry for a cohesive look, which is complemented by a marble backsplash. The countertops provide the black in the palette.
“The client had been to a cooking class where they had soapstone countertops and fell in love with the look and the feel of this natural stone,” said Maney. “It is resilient, heat resistant and impervious to bacteria, making it a great choice for kitchen countertops.”
The seating area adds the pop of color the clients also wanted to include. The table’s walnut top lends a natural warmth to the space, which is also brought out by the bench’s red upholstery and green and yellow pillows. The window coverings throughout the space echo these colors in a soft paisley pattern.
The “Life-Changing” Mudroom
The back entrance – where the refrigerator had originally lived – was expanded and converted into a functional mudroom. Before the redesign, all the clients’ outdoor wear and footwear was dumped haphazardly into this tiny back entryway, and the awkward location of the refrigerator caused constant issues.
“The mudroom was an addition that, in the clients’ opinion, ‘changed their life’ because it kept the mess out of the kitchen,” said Maney. “The coats, shoes, backpacks, etc., could all be set down and stored outside of the kitchen.”
Along with an organized place to store outdoor gear, the homeowners also needed a place to sit down to take off their shoes, as well as a space for dog supplies. To make this addition look like it was part of the original kitchen, the design team outfitted it with the same traditional white cabinetry for storing supplies and gear. A natural walnut bench top – as well as the wood beadboard ceiling – adds warmth to the space and ties into the kitchen tabletop. The kitchen’s black-and-white palette is repeated in the white shiplap paneling, as well as the black geometric tile used on the floor.
“This room can withstand the daily use it will receive with two pre-teens and a dog coming and going throughout the day,” said Maney.
Source List
Designer: Mary Maney, Crystal Kitchen + Bath
Photographer: Spacecrafting
Kitchen
Cabinet Hardware: Top Knobs
Cabinets: Crystal Cabinet Works
Faucets: Kohler
Light Fixtures: Murray Feiss
Mudroom
Cabinets: Crystal Cabinet Works
Coat Hooks: Smedbo
Flooring: Lea Ceramiche


