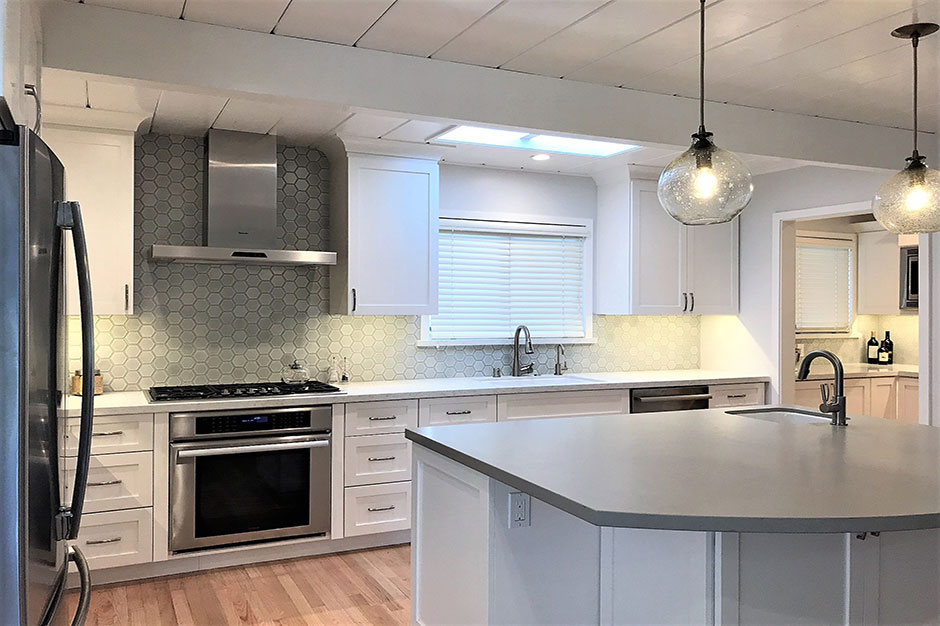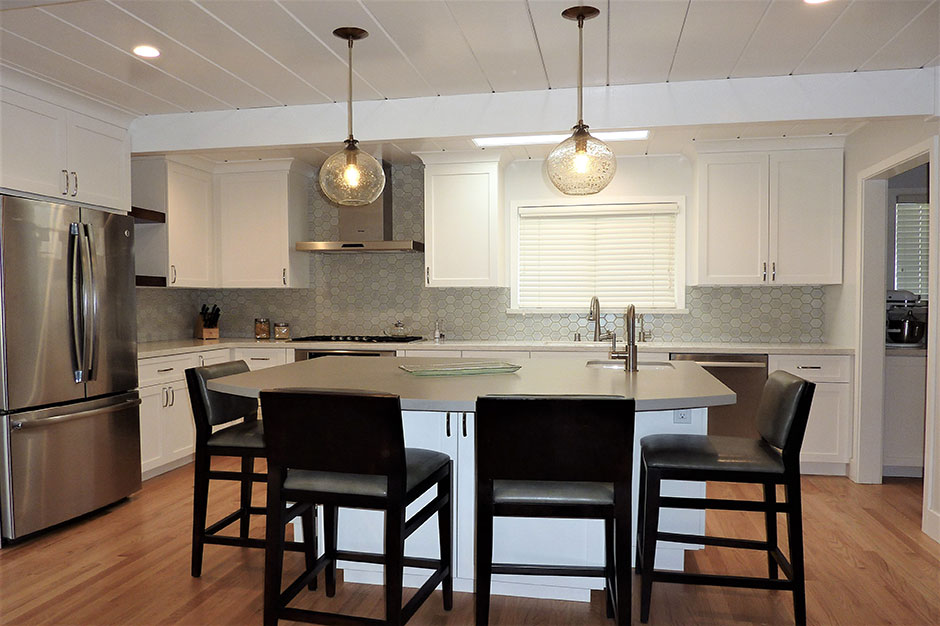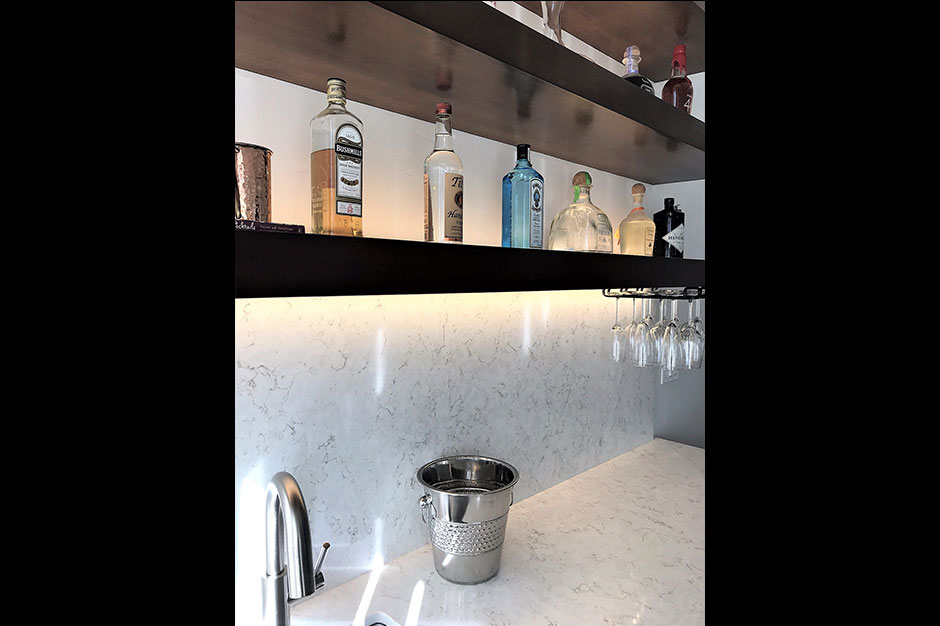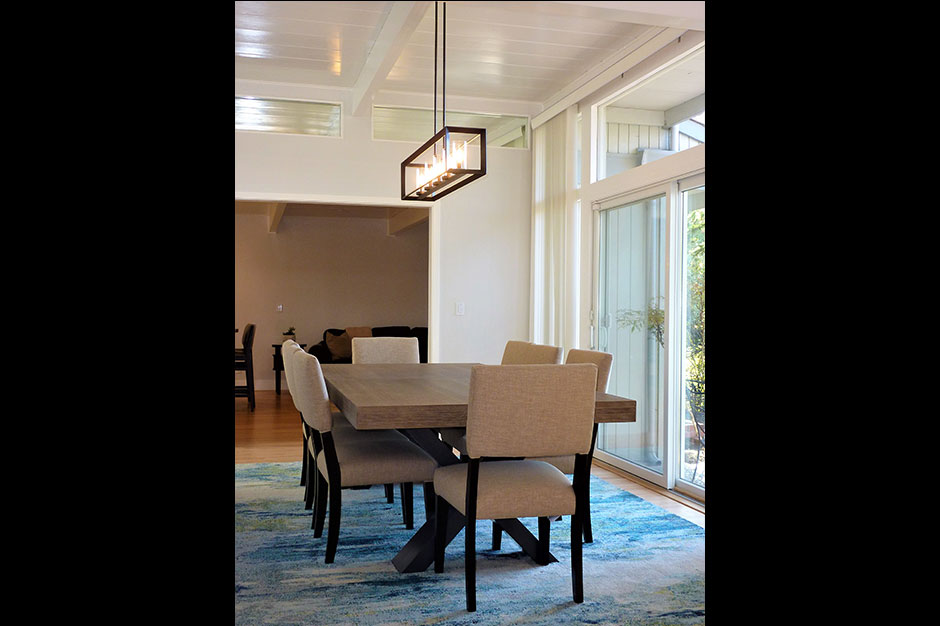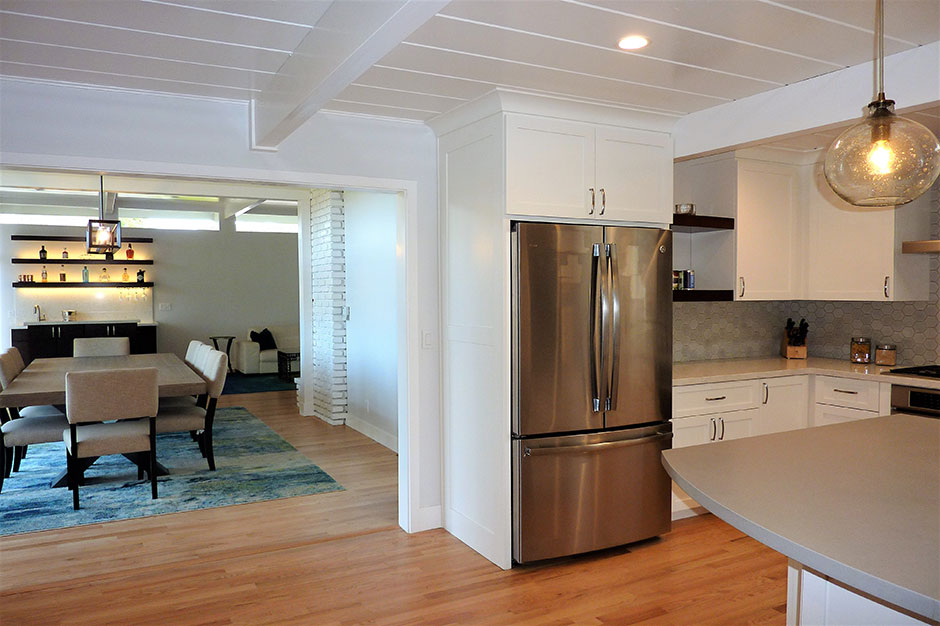March 19, 2018
Sometimes a client’s remodel goals create more problems than solutions. One kitchen needed to go from a dated builder-grade to an open space made for entertaining and vacationing. Designer Erin L. Serventi of Watsonville, Calif.-based E.L. Designs took on the challenge of linking the kitchen to the rest of the home and accommodating the many homeowner requests.
Connecting the Kitchen
The original kitchen footprint wasted a lot of square footage; the ample space could have held the island and eat-in area the clients wanted if the floor plan was not so dysfunctional. The layout was very linear with a minimal amount of counter space because of badly placed appliances. Storage was lacking, and the kitchen only had two narrow entrances that led to the dining and living room.
“One of our biggest challenges was creating a larger opening between the kitchen and the dining room,” said Serventi, who used Chief Architect to redo this space. “The ceilings are two different heights, and we didn’t want to draw attention to that, so we had to size the new opening so that it didn’t feel awkward when approached by either room.”
Serventi was limited with how large her team could make the entryway because of the load on the door frame’s header. The designer compromised by incorporating the header into the new design; the header now helps mask the fact that the ceiling is higher in the kitchen than in the dining room.
In addition to resizing this opening, the design team also changed its location. This allowed them to move the refrigerator adjacent to its original spot so it would not be the focal point when entering the kitchen. Once the refrigerator was moved, it opened up a more ideal place for the cooktop and oven.
Saving from the Start
While restructuring the kitchen layout, the team had to keep a lower budget in mind. To save on costs, Serventi maintained the structural integrity of the walls and the existing ceiling.
“We wanted to add recessed LED can lighting, but we had to avoid patching the tongue-and groove ceiling,” she said. “We had to be very precise about where our lighting was located.”
The lighting was laid out right after the kitchen was demoed, so they had to measure the lighting locations from the wall studs and accommodate for drywall and the original ceiling beams. To minimize the patching in the ceilings where the surface-mounted light fixtures were removed, they strategically spaced the new recessed can lighting to take advantage of openings that already existed in the ceiling.
Differing Aesthetics
The clients had a clear vision for their new kitchen. Since it was not their primary residence, they planned to use the house to host family and friends during the summer and on holidays. They wanted a large kitchen where multiple people could cook, and there needed to be space for guests to linger at the island. However, the couple disagreed on the overall style of the kitchen.
“She wanted more of a mid-century modern vibe, but her husband thought it felt too cold and plain,” explained the designer. “He preferred warmer tones, large comfy chairs and durable finishes that could hold up to kids, guests and lots of entertaining.”
One thing they did agree on was Shaker-style cabinets in the kitchen, which were painted a timeless white. The husband was hesitant on the more modern gray wall color, hexagon backsplash and the concrete countertop, but the team compromised by keeping the existing hardwood floors and refinishing them with a natural stain. Open wooden shelves, hand-blown glass pendants and leather counter stools also lend to the more comfortable look he wanted.
“I think it’s all about compromise and making sure each person feels comfortable in their home,” said Serventi.
Usable Spaces
The homeowners were also particular about the island. They wanted their guests to have room to sit and eat there, but they did not want a long rectangular piece or posts supporting the overhang. Serventi could not have seating on the sides of the island because that would have inhibited the aisles, so instead she designed a curved overhang and added cabinetry underneath for storage.
She gave the homeowners even more functionality in their space by converting a closet in the garage into the laundry room, which was previously next to the kitchen. The former laundry room became a spacious pantry that houses a microwave and a full-height wine fridge.
“My favorite part of this project was probably converting the laundry room into the pantry,” said the designer. “The microwave is probably one of the less-attractive appliances, but it’s used so regularly. I love that it’s more out of sight but still accessible in the kitchen.”
Source List
Designer and Photographer: Erin L. Serventi, E.L. Designs
Backsplash: Contour
Bar Faucet: Miseno
Cabinetry: Designed by E.L. Designs
Island Countertop: Caesarstone
Main Faucet: Grohe
Perimeter and Bar Countertop: Silestone
Prep Faucet: Brizo
