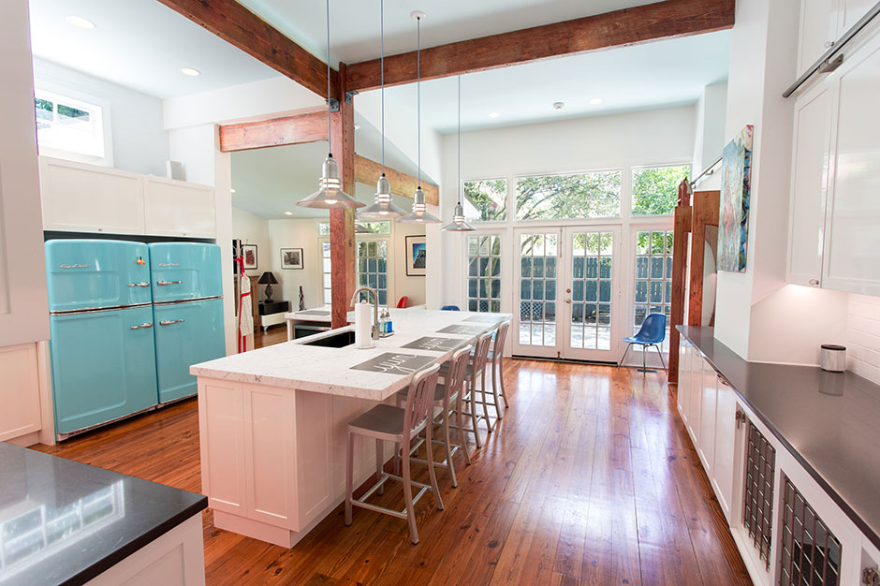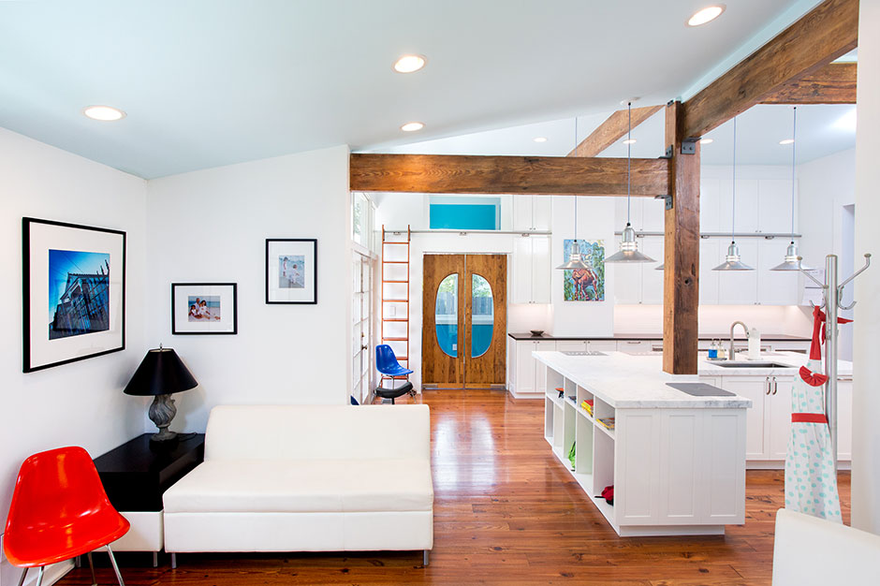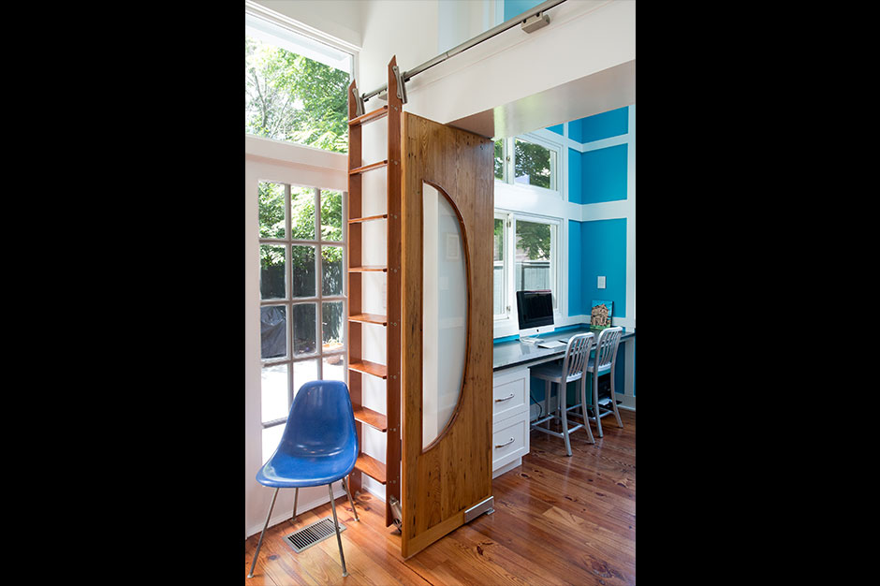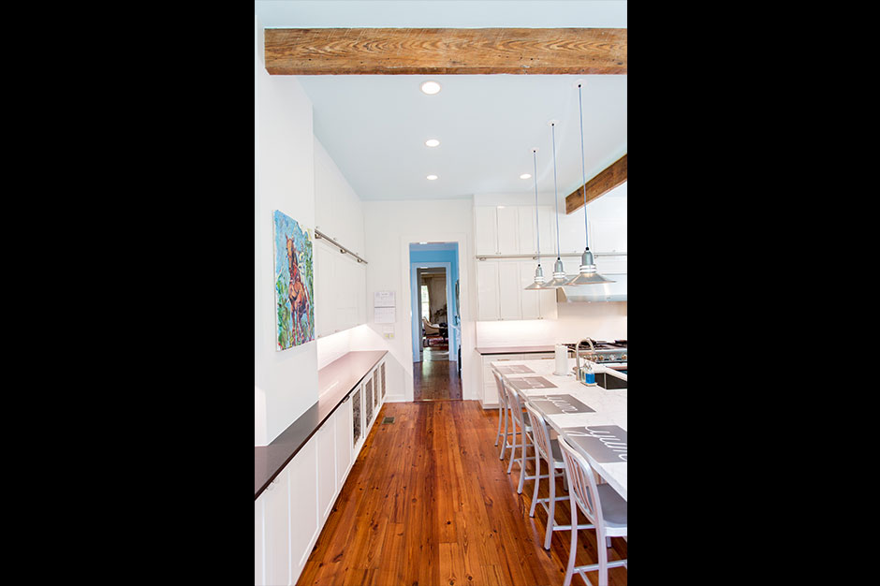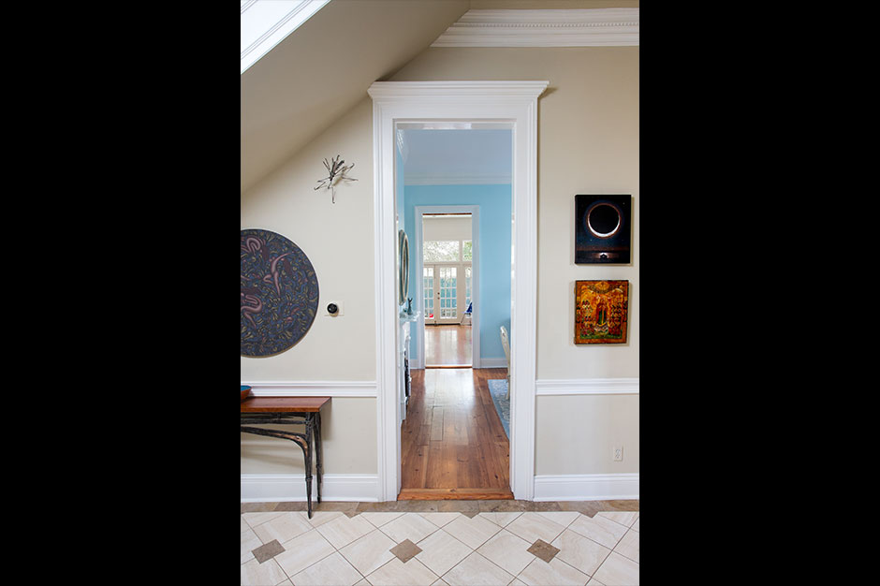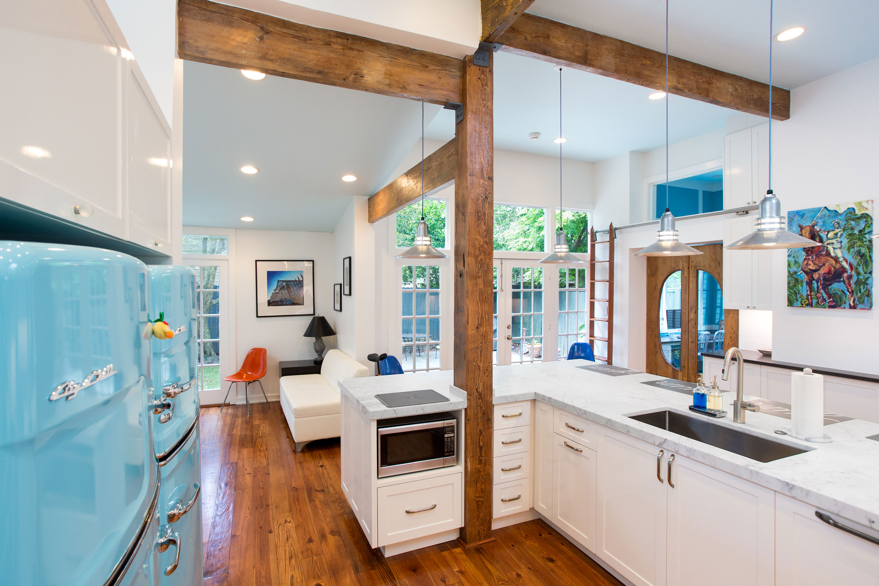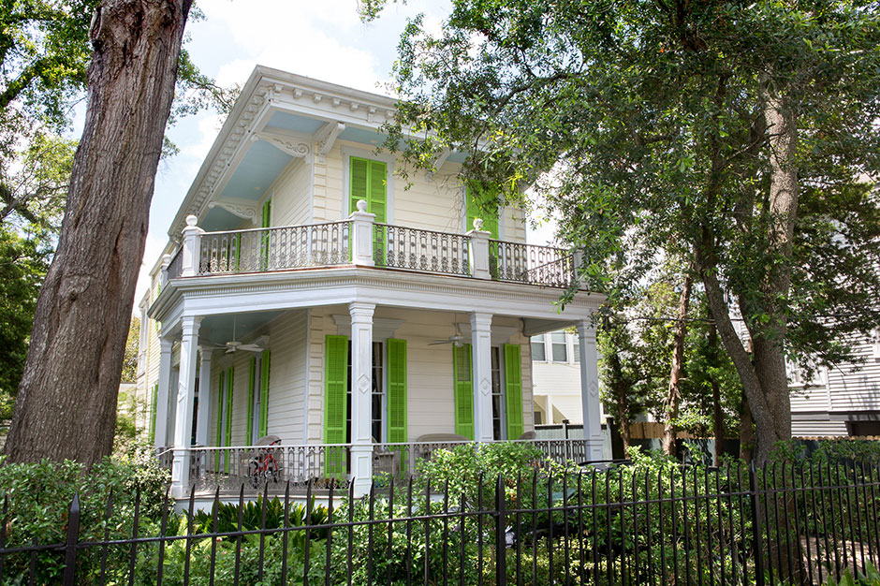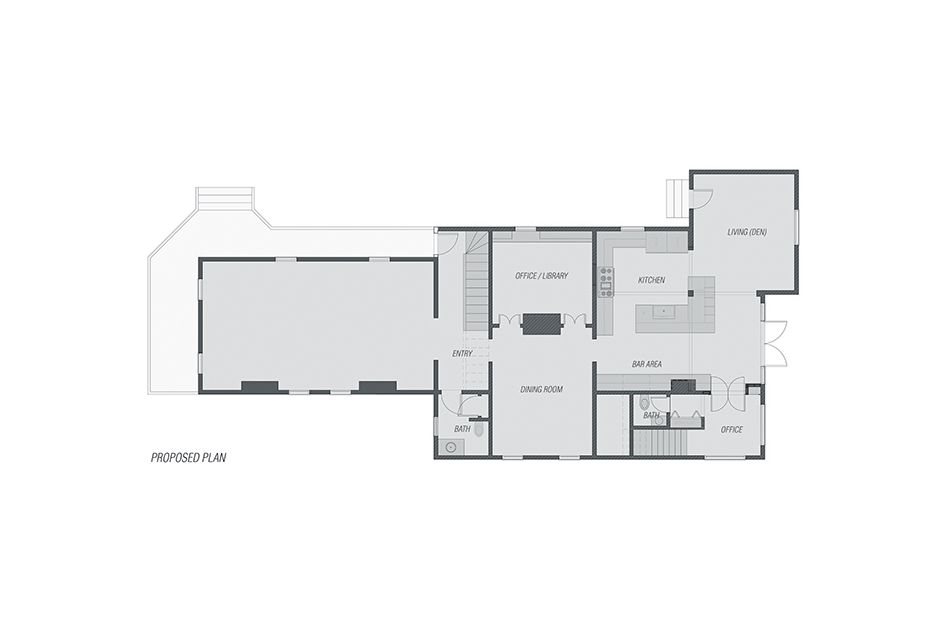June 9, 2017
One family in the heart of New Orleans cherished their home’s 127-year-old history, but they needed the kitchen to fit their social lifestyle.
“Each space was very small, and the visual connection between them was extremely limited or did not exist at all,” said designer Ursula Emery McClure of Lafayette, La.-based emerymcclure architecture, who completed the project alongside fellow designers Michael McClure and Sarah Young . “This frustrated the clients and their young children.”
Creating a Grand Floor Plan
Although the house is large, the first floor was dark, cramped and divisive, and the layout made movement from the living room to the bar/kitchen awkward. To create an open floor plan, the design team first needed to reframe and reopen the central axis of the home.
“Not only would this bring light deeper into the long house, it also would reframe the entry hall and create a true entry foyer that connects to all parts of the main floor,” said Emery McClure, adding that the layout needed to recapture the home’s grandeur.
In the new layout, the open floor plan connects the formerly divided spaces. However, to open up the space in between, several load-bearing walls and multiple ceiling structures – all at different levels – had to be removed and negotiated.
“To handle this condition, we designed a new structural element that allowed for all the partition walls to be removed while still fitting in with the historic home,” said Emery McClure, who used ACAD and Revit to create the construction documents for the project.
Using reclaimed timbers, the team built a column with four staggered beams to support the upper floors, bracket the four quadrants of the living area and establish the new center of the kitchen. The multiple ceiling heights now seem purposeful, since the beams align with each change in height and connect back to the central column. The major spaces around the kitchen – the living room, entry foyer, dining room, office and family room – are now all connected and open to one another.
A Center Point
The design that carries throughout all of the spaces started with the center island, which offers storage, outlets, seating and a prep area.
“The clients wanted the island to be at the center of all these activities: entertaining, eating, cooking, studying, working, drinking and hanging out,” said the designer. “The island became the way to organize the newly open space.”
Made from a single slab of marble, the island matches an antique sideboard with a marble top in the living area. The large slab was found through an extensive search in a stone yard, and it needed to be visible from everywhere with its bold design.
“The white of the marble helped brighten the space by reflecting the natural light, and the dark gray mottled veins were the bold contrast needed to make the material stand out,” said Emery McClure.
The surrounding counters are gray quartz, which picks up on the veins in the marble. Both materials have satin finishes and contrast with the high gloss of the tile backsplash and the cabinetry.
Balancing Bright and Historic
Made up of more than 50 units, the new cabinetry was designed to hold the homeowners’ cooking and entertainment storage and collection of Mardi Gras parade décor. The design team installed two sets of upper cabinetry in the 12-ft-high space with a rolling ladder for access.
“The rolling hardware encircles the space, allowing for full and continuous access,” said the designer, explaining that the wooden ladder matches the timber beams and adds a touch of historic charm to the kitchen.
Since these units took up so much surface area, they also needed to help bring in light. Their high-gloss, bright white finish with a hint of warmth reflects light around the room, connects with the white countertops and allows the accents – like an antique door – to pop.
“The doors between the kitchen and the office are from an old New Orleanian movie theater,” said Emery McClure. “They have been stripped and finished to match all the wood in the house and balance the old with the new.”
The lighting technology adds the last piece to the newly bright space. Controllable with warm or cool options, the kitchen lighting includes LED can lights on dimmers for overall brightness, undercounter lights for food prep and pendant lights above the island.
“In the renovated space, one can do and see all,” said the designer. “With all the barriers that have been removed and all the storage that has been added, the renovation cleared out the clutter and brought back openness and order to the historic house.”
Source List
Design Team:
Ursula Emery McClure, FAAR, AIA, LEED AP: partner, emerymcclure architecture
Michael McClure, FAAR, AIA, partner, emerymcclure architecture
Sarah Young, project designer, emerymcclure architecture
Photographer: Jim Osborne IV
Cabinet Knobs: Restoration Hardware
Can Lights: Halo
Countertops: Cambria
Faucet: Moen
Pendants: Barn Light Electric
Refrigerator: Big Chill
Rolling Ladder & Rail: Rockler Hardware
Sink: Franke
Wood Beam: Antique Woods of Louisiana
