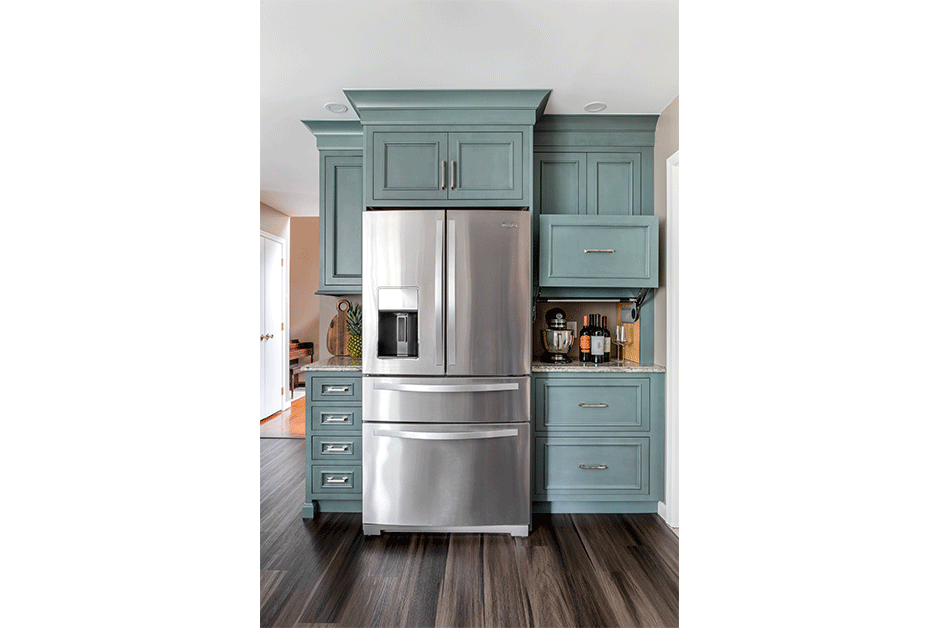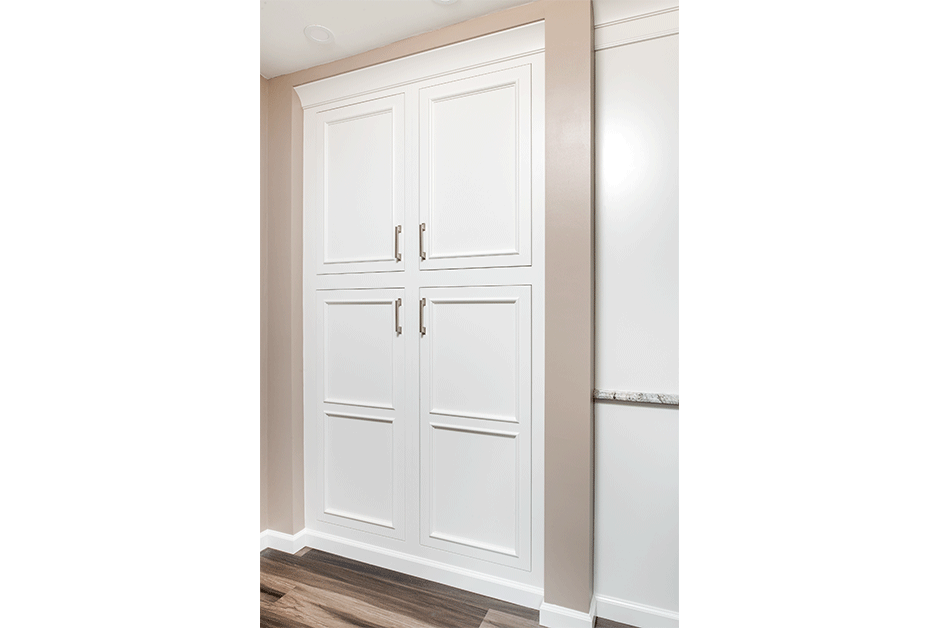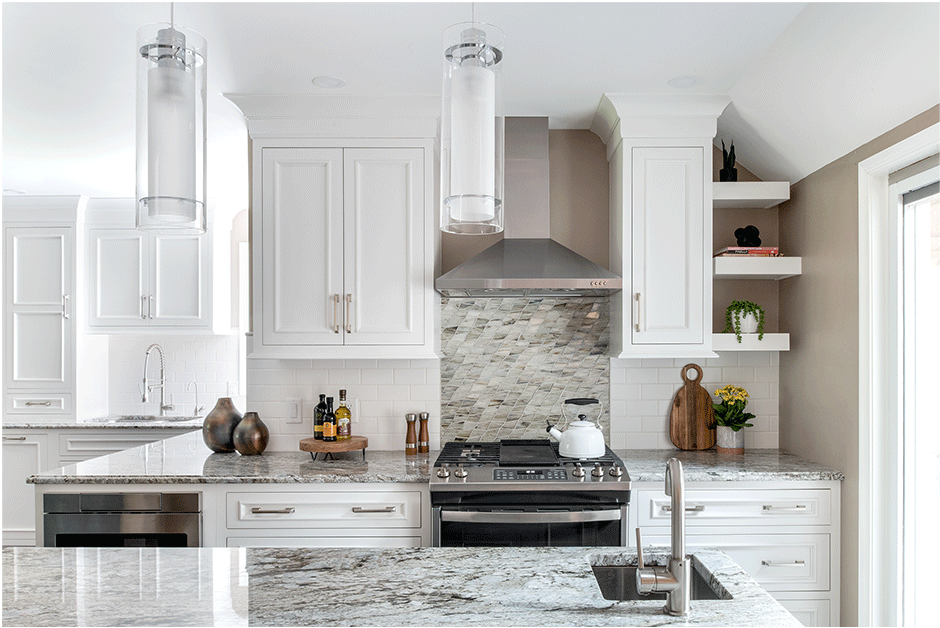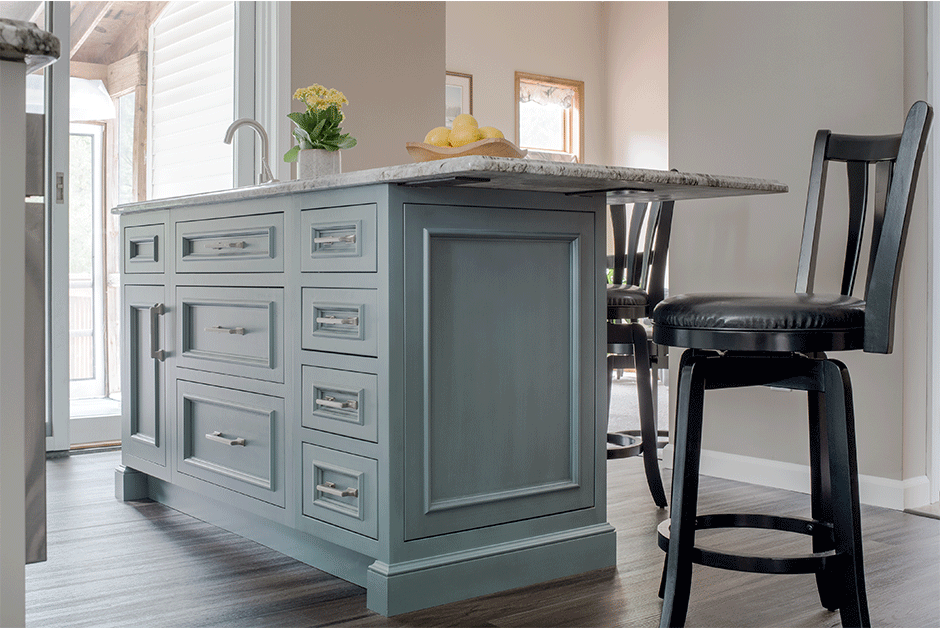October 4, 2021
When a remodeler in Delaware was preparing for an upcoming kitchen transformation for his clients, he recalled what he had seen on the Instagram page for Kaestner Designs and felt that this firm would be a perfect fit for the project. It didn’t matter that the designer was located in Philly – he was sold.
Brian Cimorosi of Rova Remodeling LLC subsequently reached out to Michael Kaestner, CLIPP, who was called in for the total kitchen overhaul for a couple in their 60s who spent most of the project enjoying their boat on the Chesapeake.
The husband, who is in commercial construction, provided photos and dimensions of the former space, so Kaestner had a jumping-off point from which to create a few different designs. As far as issues in the “before” kitchen, the range was too close to the entry, the sink was on a peninsula that needed to be removed, and there was an awkward cove between the study and refrigerator.
Certain areas in the previous kitchen were cramped and unused, so to improve the room’s layout, Kaestner had to remove some of the cabinets, which he was able to supplement with larger base cabinets and drawers in the island – creating more storage than they originally had.
Challenge 1: Earning Client Trust
Because of the distance between them and the fact that there was a global pandemic happening, Kaestner and the homeowners spent a lot of time communicating via emails and phone calls. As the clients were out of pocket on their boat much of the time, they were not always available, and the designer spent a lot of time waiting on their feedback.
“When courting my clients, I am always heavy on the qualifying questions so I can exhaust any potential back and forth,” said Kaestner. “In this project, I began to question myself and my processes and had to learn to exercise patience and be okay not doing things the way I normally would.”
Once the designer was able to ease the clients’ comfort level regarding ditching some of their usual habits in the kitchen, he began to get more buy in and gained their trust.
Challenge 2: Creating a Space for Aging in Place
Designing a kitchen to be more accessible doesn’t have to take anything away from the aesthetics, and it certainly didn’t in this project. As a Certified Living in Place Professional, Kaestner presents his clients with options that will enhance their lifestyle – everything is about comfort, accessibility and safety.
Instead of the range’s previous location near an entryway, it is now on a back wall where a window was and offers ample landing space on either side to make the area more secure. He specified wide clearances around the island and in front of the sink and distinct cleaning and cooking areas so nothing feels cramped.
Most storage is waist high – Kaestner used the “eyes to thighs” rule for placement – with the things they use on a daily basis and heavier items within easy reach. He specified door and drawer handles that would fit both of their hand sizes, helping improve the lighting plan with undercabinet illumination and LEDs for the ceiling lighting and pendants over the island.
Challenge 3: Procuring Materials for a Kitchen Transformation
While this project was underway, product lead times were increasing, and quality assurance was waning. Kaestner experienced gaps in communication with various vendors, and one logistics company lost parts in its own warehouse. He was finally able to obtain the items he needed after speaking to a different rep who visited the warehouse herself and sent the parts out the next day.
“I spent much more time than I normally do making phone calls and sending emails with no answers,” said the designer. “Critical requests were being overlooked.”
Some of the cabinetry showed up with finishing imperfections on a handful of doors and crown molding selections. Kaestner had to reorder several of these items, and a few custom cabinetry modifications that were initially missed still had not been made the second time around. He eventually hired a finisher to fix the back part of the island at the vendor’s expense.
The designer said a lot of these issues were and are outside of anyone’s control. Construction halted in 2020 at the beginning of the pandemic, and when the contractors got back to work, there was a surplus of orders coming in. Some workers on the manufacturing side decided they could make more money collecting unemployment. The domino effect continued with orders taking weeks to even be acknowledged, let alone being put into production.
“Then the quality control staff starts missing things that are outside of the norm,” explained Kaestner.
Challenge 4: Managing the Clients’ Experience
After conveying several updates to the homeowners on lead time changes that were not accurate, the designer said he felt like the boy who cried wolf. Because of the husband’s occupation, he understood the project challenges more than the average client.
Although the kitchen transformation missed its completion date by at least three weeks, Kaestner gave his clients information in real time and reassured them they would get everything they wanted.
“It was painful for me because I pride myself on being at the center of everything, and I couldn’t share my frustration with my clients,” he said. “It was hard to feel like I didn’t have control of this project.”
Moving forward, Kaestner has changed the wording in his design agreements and estimates – adding a caveat that he is not responsible for certain lead time changes or backordered materials, although he ensures all the products they are owed will arrive.
“I give clients my best estimate but am kind of heavy handed on setting the correct expectations and educating them about the state of the industry and how volatile it is right now,” he explained. “I am now working harder at tracking products, covering my bases and making sure communication and information is being conveyed to the whole team. Nothing is assumed.”
There will always be project challenges – those that you have some control over and those you do not. It pays to plan ahead and provide alternative solutions when necessary and to always be completely transparent with your team – including your clients.
Source List
Designer: Michael Kaestner, Kaestner Designs
Remodeler: Brian Cimorosi, Rova Remodeling LLC (@rovaremodeling)
Photographer: Rebecca McAlpin (@mcbecks_pix)
Backsplash: American Olean & Lunada Bay
Cabinets: Starmark Cabinetry
Countertop: Azul Celeste Granite
Dishwasher, Hood & Refrigerator: Whirlpool
Faucets: Aimadi & Kraus
Flooring: MSI Everlife
Hardware: Belwith-Keeler
Microwave: Sharp
Pendants: ET2
Range: GE
Sinks: Kohler









